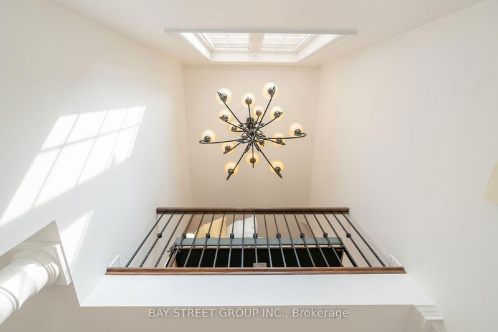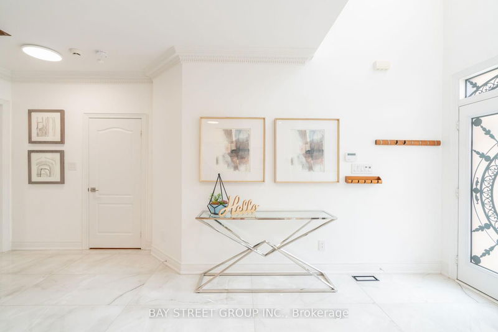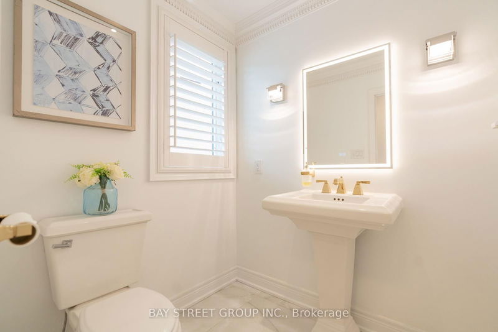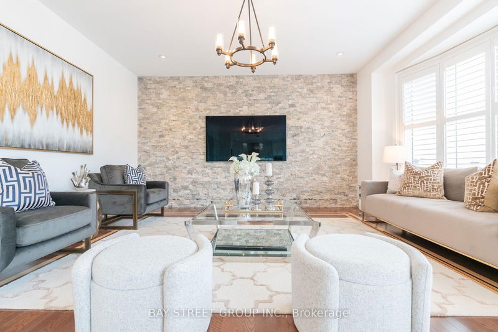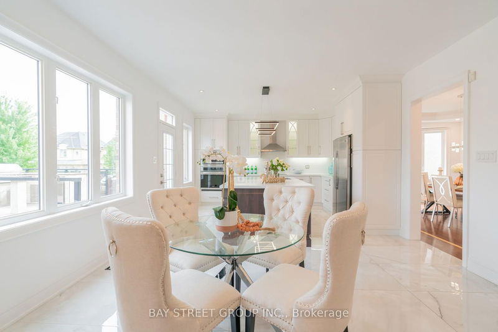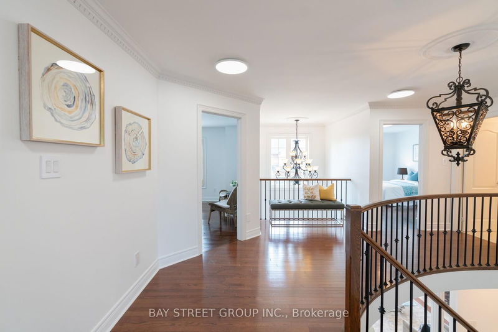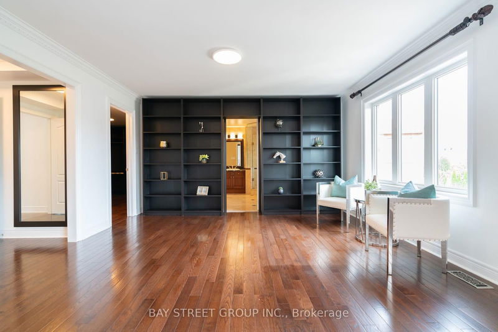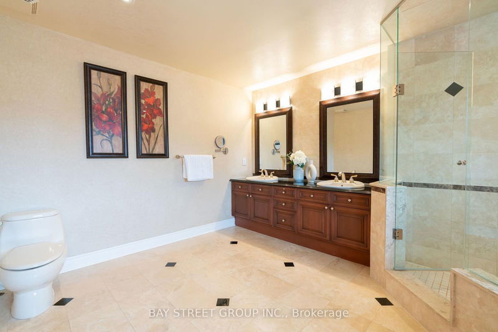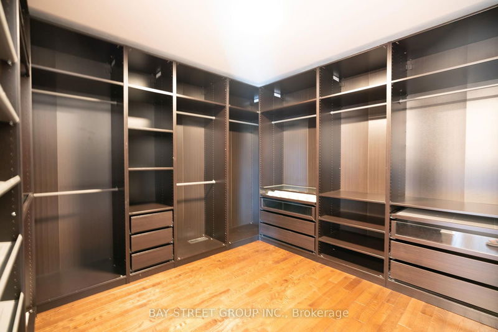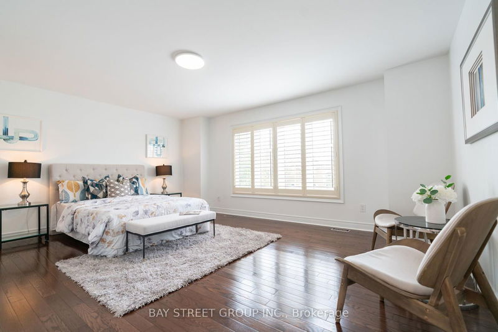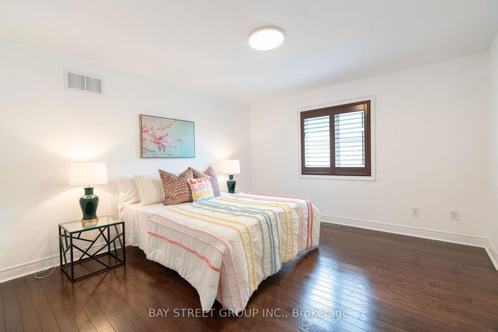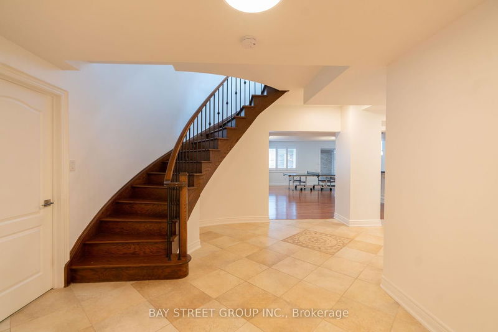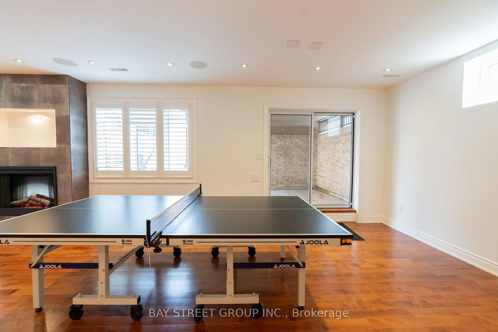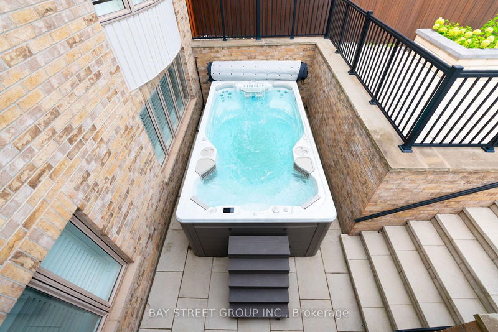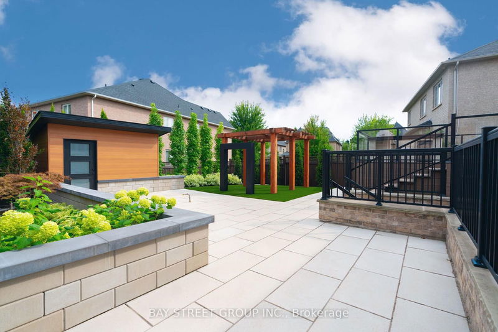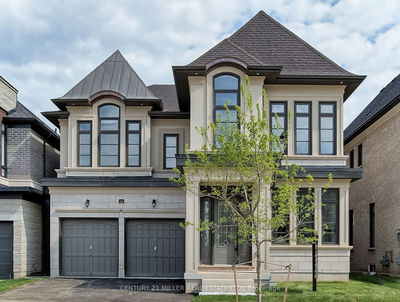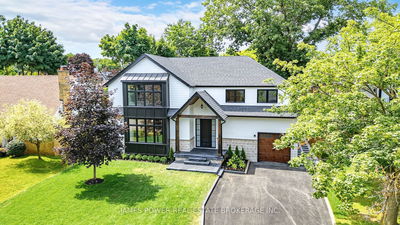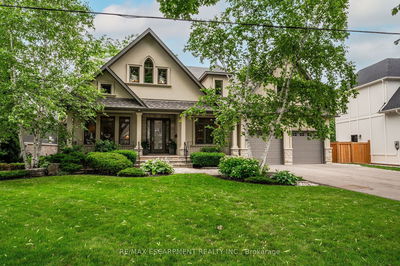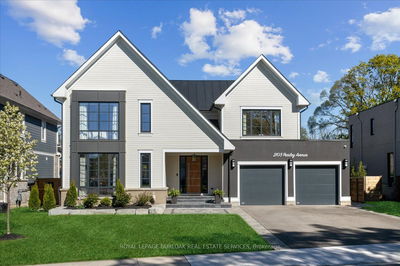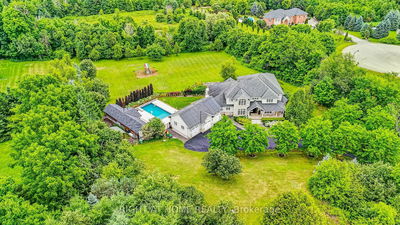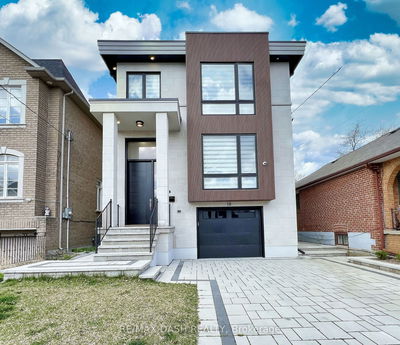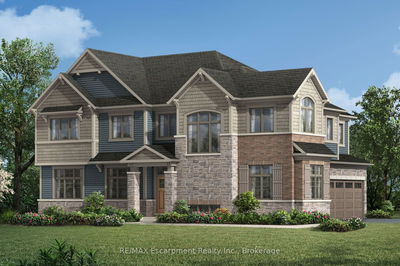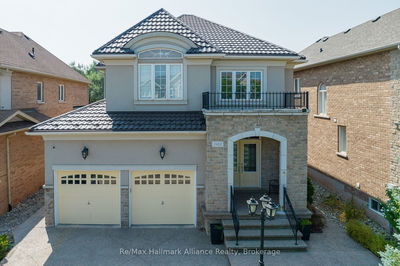68FTx137 FT WEST FACING LOT4+1 BEDROOMS | 5 BATHS | 1+1 KITCHENS 3693 SF ABOVE GRADE | 5457 SF LUXURY LIVING SPACE NEWLY BUILT BACK YARD AND PARK 6+ CARS Experience unparalleled luxury in this spectacular 4+1 bedroom, 5-bath masterpiece in the highly sought-after Joshua Creek, located within a top school zone. Nestled on a grand 68 ft x 137 ft west-facing lot, this home offers over 5,457 sq ft of exquisite living space. Revel in the brand-new chefs kitchen with top-of-the-line appliances, glide across gleaming hardwood floors, and unwind in the expansive master suite with an enormous walk-in closet. The walk-up basement is an entertainer's dream, featuring oversized windows, a state-of-the-art home theatre, and a fully equipped kitchen. Step outside to your private oasis, a newly transformed backyard with a luxury party-sized swim spa, serene waterfall, pergola, and sleek composite deck with glass railings. Impress your guests with a built-in BBQ surrounded by beautiful stone countertops, perfect for outdoor dining and entertaining. With room for 6+ cars and flawless long-lasting coating floor with customized PVC slatwall panel, this home isnt just a place to live, its a lifestyle you deserve!
详情
- 上市时间: Friday, August 16, 2024
- 3D看房: View Virtual Tour for 1376 Ferncrest Road
- 城市: Oakville
- 社区: Iroquois Ridge North
- 交叉路口: Meadowridge/Dundas
- 厨房: Modern Kitchen, B/I Appliances, Centre Island
- 家庭房: O/Looks Backyard, California Shutters, Hardwood Floor
- 客厅: Gas Fireplace, California Shutters, Hardwood Floor
- 厨房: W/O To Garden, B/I Appliances, Built-In Speakers
- 挂盘公司: Bay Street Group Inc. - Disclaimer: The information contained in this listing has not been verified by Bay Street Group Inc. and should be verified by the buyer.




