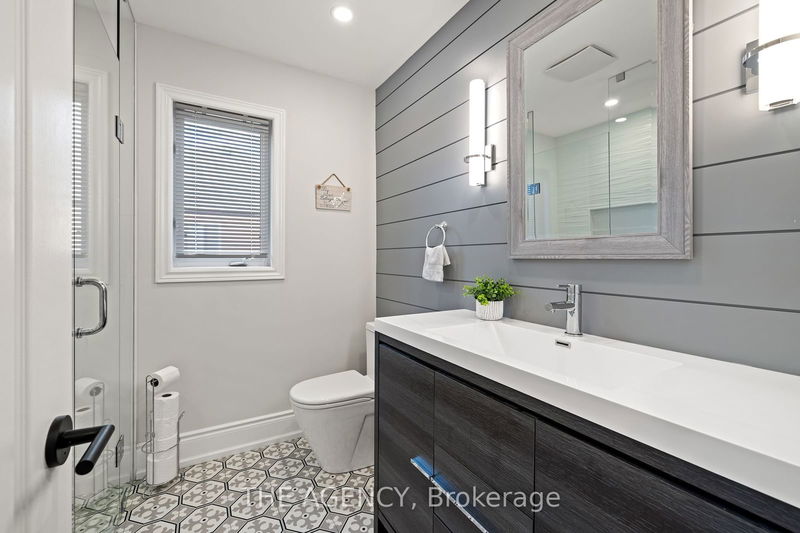Welcome to this exquisite home nestled in the sought-after community of Stonehaven. Boasting 4+2 bedrooms and 5 bathrooms, this meticulously renovated property is a true master piece. Upon entering, you are greeted by a graceful archway that leads you to the family room, where high ceilings and natural light create a welcoming ambiance. The family room features a stylish feature wall and a marble fireplace, serving as the perfect focal point. The chef's kitchen features marble countertops and stunning book matched details, perfect for culinary enthusiasts. The lower level reveals a fully finished basement, complete with a full kitchen, a 3-piece bath, 2 bedrooms, and a recreational space, offering additional living space and versatility. The property is adorned with mature trees, offering ample privacy. The backyard oasis provides unparalleled seclusion with its saltwater pool and cabana, ideal for entertaining or relaxation. Experience luxury and tranquility in this impeccable home, where every detail has been thoughtfully crafted to create a harmonious blend of comfort and elegance.
详情
- 上市时间: Tuesday, July 09, 2024
- 3D看房: View Virtual Tour for 1067 Ivsbridge Boulevard
- 城市: Newmarket
- 社区: Stonehaven-Wyndham
- 交叉路口: Mulock Drive and Leslie St
- 详细地址: 1067 Ivsbridge Boulevard, Newmarket, L3X 1N3, Ontario, Canada
- 客厅: Hardwood Floor, Fireplace, O/Looks Backyard
- 家庭房: Hardwood Floor, Open Concept, Pot Lights
- 厨房: Porcelain Floor, Marble Counter, Stainless Steel Appl
- 挂盘公司: The Agency - Disclaimer: The information contained in this listing has not been verified by The Agency and should be verified by the buyer.



































































