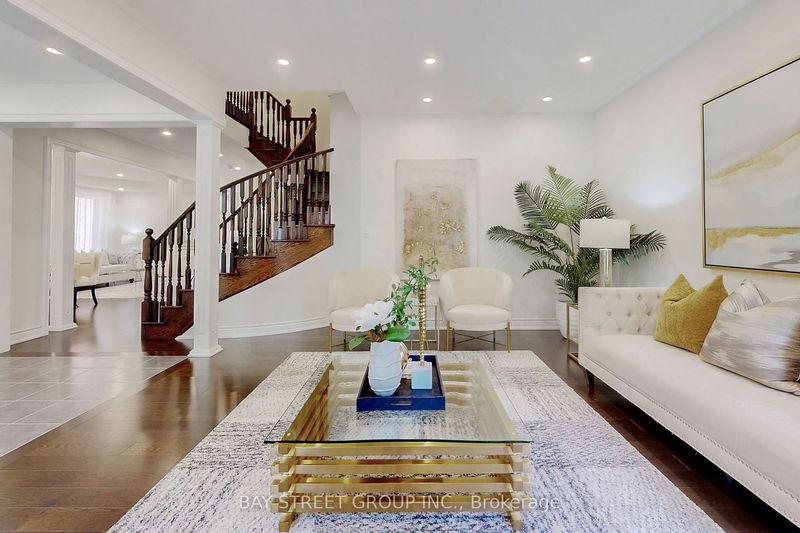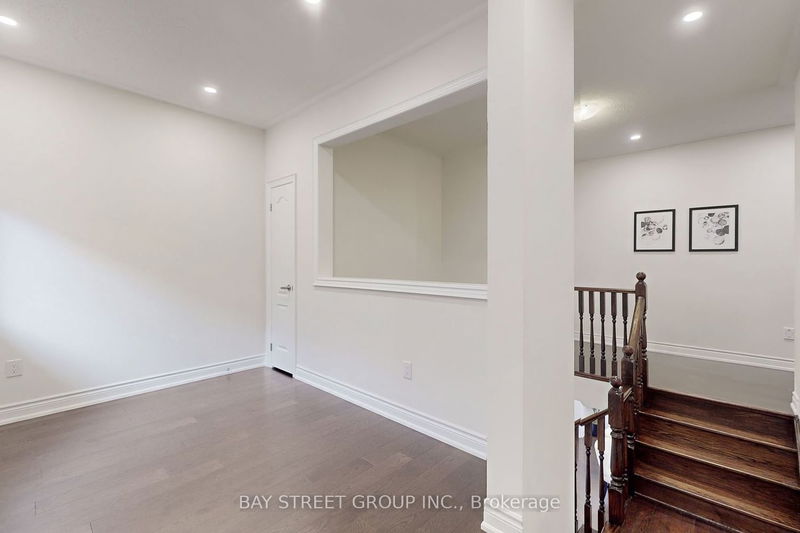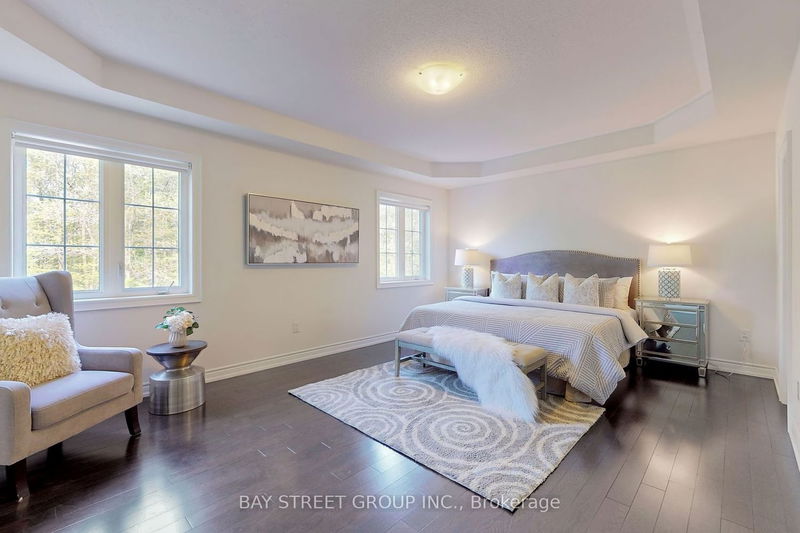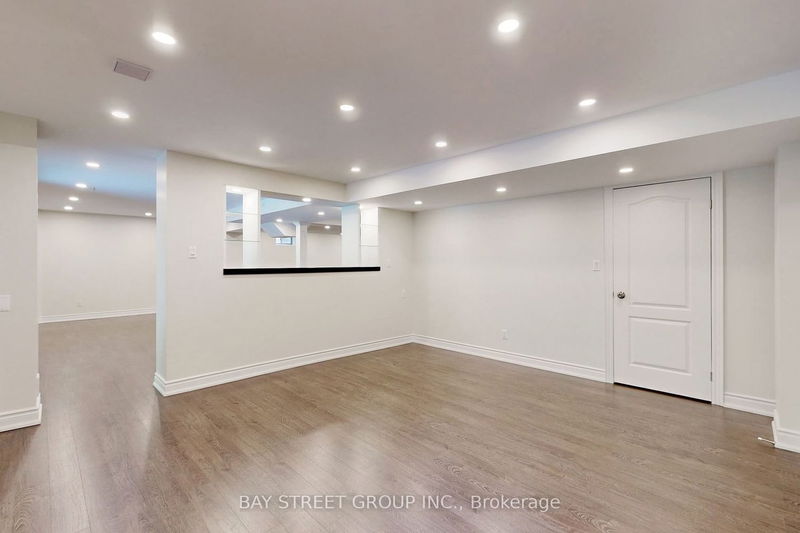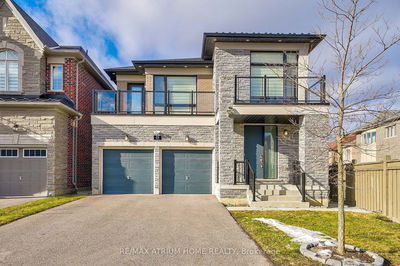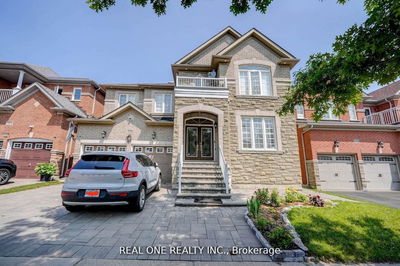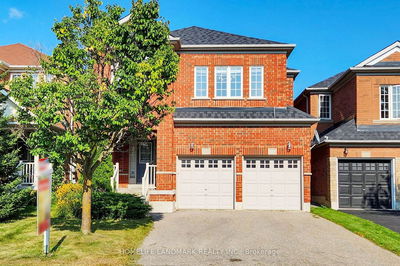Luxury Ravine Lot Detached Home Located On a Quite Crt in The Rural Aurora Neighborhood. 4 Bedrooms, 2 Office,5 Baths & Double Garage w/Double Driveway! 9 feet Ceiling on Main & 2nd Floor, Large Windows Fill with Natural Light! Modern kitchen W/backsplash, Granite Counter-Top & Centre Island! Finished basement w/ 4 pcs Bathroom! More Than 4500 Sqft Living Space! Within the School Boundary of Aurora Grove PS & Dr. G.W. Williams SS. Minutes Away From Shops, Restaurants, Parks, Golf Clubs, Public Transit, GO Station & Hwy 404.
详情
- 上市时间: Thursday, May 16, 2024
- 3D看房: View Virtual Tour for 62 Kashani Court
- 城市: Aurora
- 社区: Rural Aurora
- 交叉路口: Leslie & St. John's
- 详细地址: 62 Kashani Court, Aurora, L4G 0W6, Ontario, Canada
- 客厅: Hardwood Floor, Open Concept, Combined W/Dining
- 家庭房: Hardwood Floor, Open Concept, Fireplace
- 厨房: Centre Island, Backsplash, Granite Counter
- 挂盘公司: Bay Street Group Inc. - Disclaimer: The information contained in this listing has not been verified by Bay Street Group Inc. and should be verified by the buyer.






