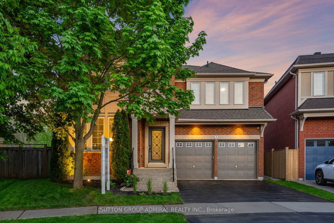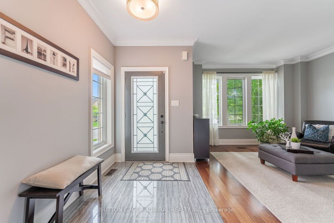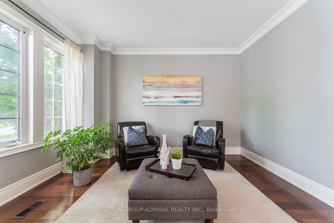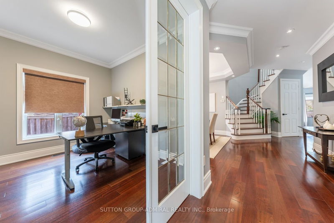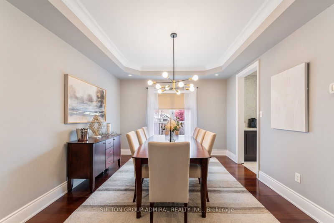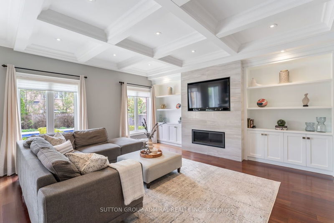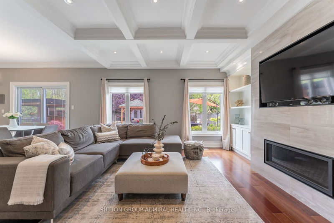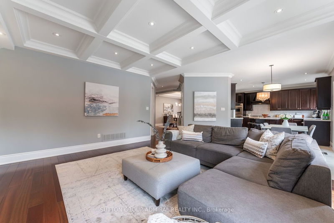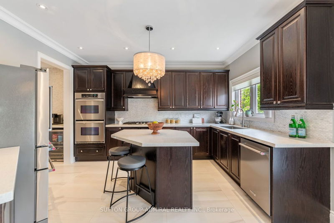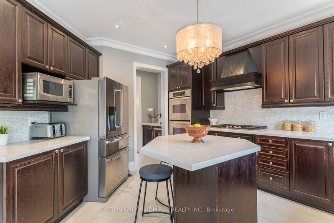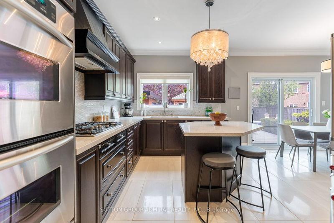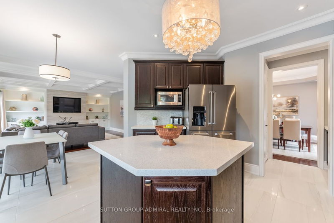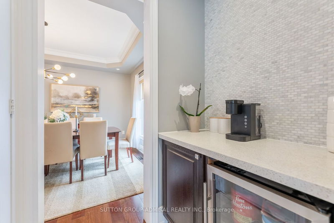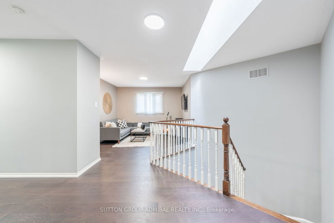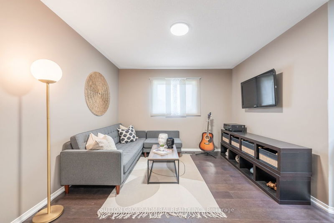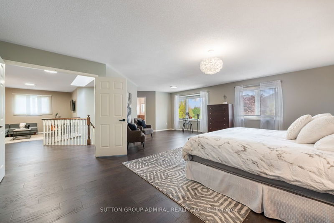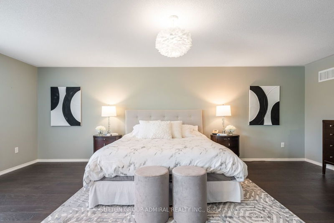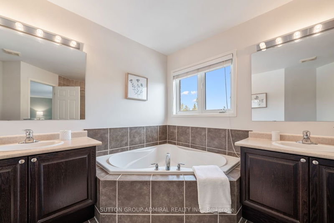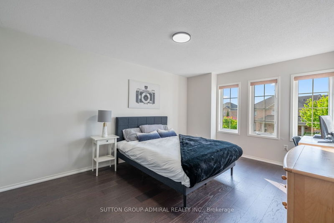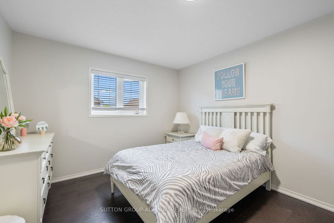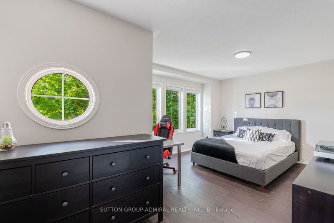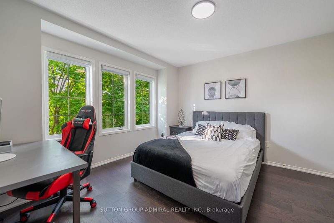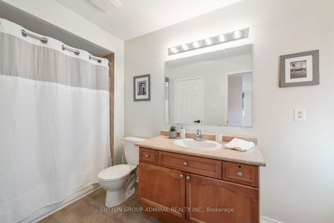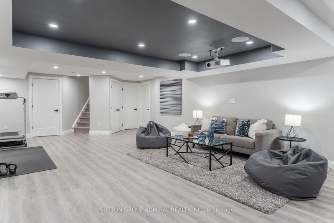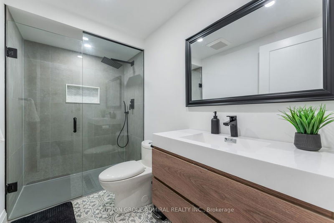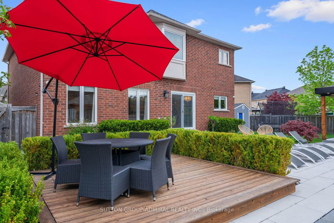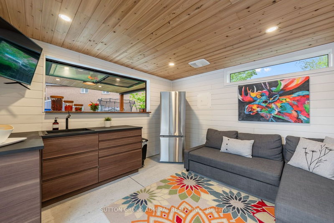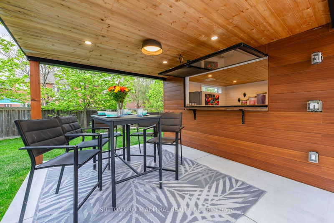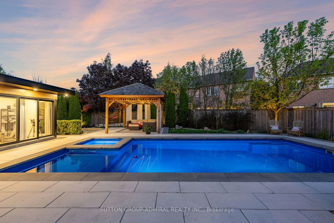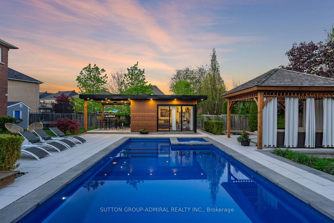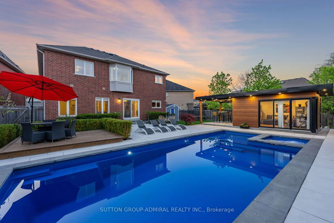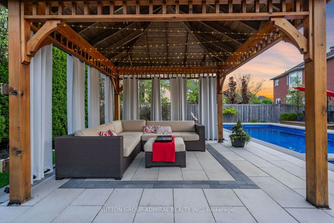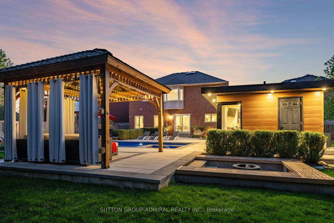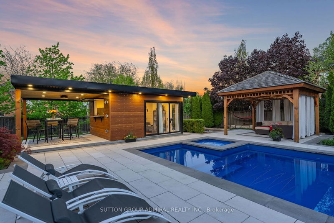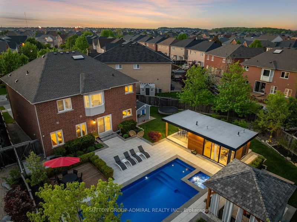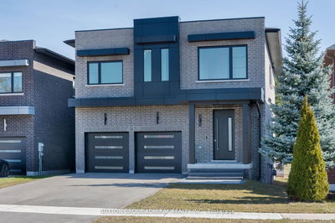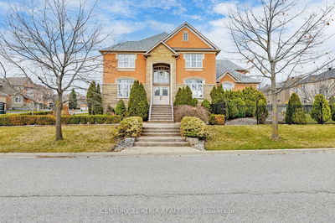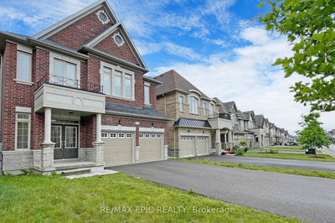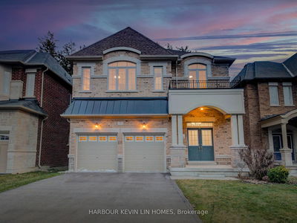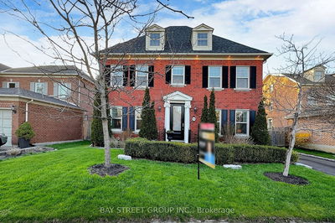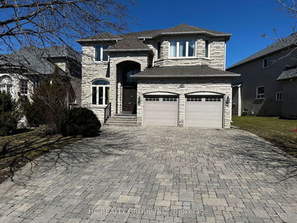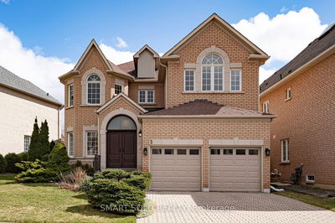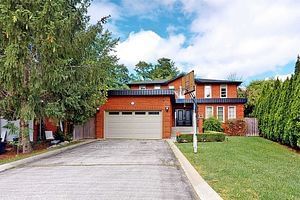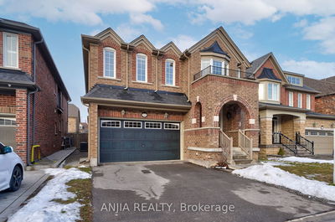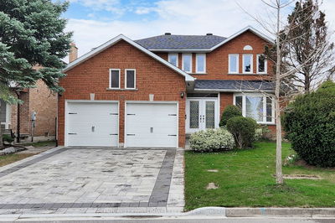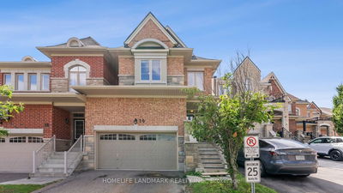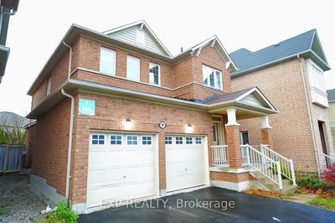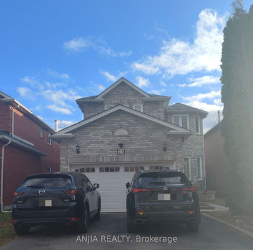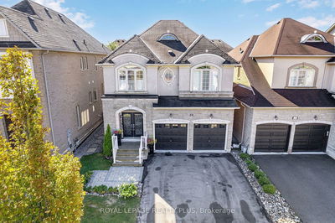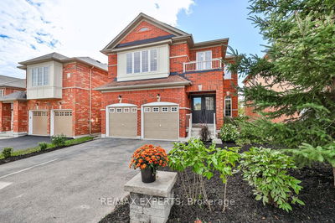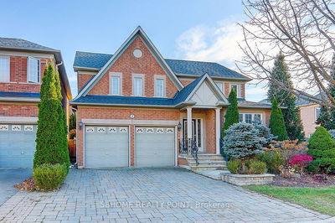Situated in the sought-after Richmond Hill, 9 Wagon Wheel Cres is a spectacular 4-bed, 5-bath home that exudes luxury with its stunning, tasteful upgrades. Situated on a huge lot, it extends to approx 155 ft in the back and widens to approx 90 ft. The main level is a showcase of elegance with its crown moulding, coffered ceilings, pot lights, French doors, and a cozy gas fireplace set in an accent wall with built-in shelves and cabinetry. The modern kitchen is a highlight, featuring stainless steel appliances, a backsplash, pantry, and quartz countertops that double as a breakfast bar. Step into the incredible south-facing backyard oasis, which boasts a massive in-ground pool, a cabana with a wet bar and powder room, a covered patio with a server window and bar, a 12x12 cedar gazebo, a sunken firepit with built-in seating, and a separate cedar deck. This private yard with mature trees is perfect for outdoor gatherings. The upper level includes a cozy sitting room adorned with a skylight and large windows. The spacious primary suite offers a 5-piece ensuite with double sinks and a walk-in closet. The basement is ideal for entertaining, complete with an open-concept rec room, projector, and a lovely accent wall. Enjoy this unmatched location only minutes away from schools, parks, Lake Wilcox, Farm Boy, Richmond Hill Go Station, restaurants and so much more!
详情
- 上市时间: Friday, May 17, 2024
- 3D看房: View Virtual Tour for 9 Wagon Wheel Crescent
- 城市: Richmond Hill
- 社区: Jefferson
- 交叉路口: Bathurst & Gamble
- 详细地址: 9 Wagon Wheel Crescent, Richmond Hill, L4E 5E7, Ontario, Canada
- 客厅: Hardwood Floor, Crown Moulding, O/Looks Frontyard
- 厨房: Stainless Steel Appl, Backsplash, Pantry
- 家庭房: Coffered Ceiling, Pot Lights, Gas Fireplace
- 挂盘公司: Sutton Group-Admiral Realty Inc. - Disclaimer: The information contained in this listing has not been verified by Sutton Group-Admiral Realty Inc. and should be verified by the buyer.

