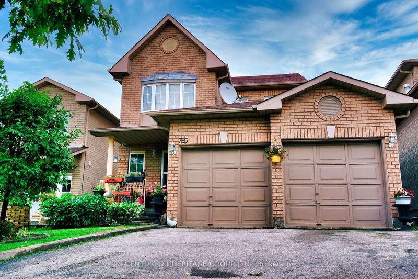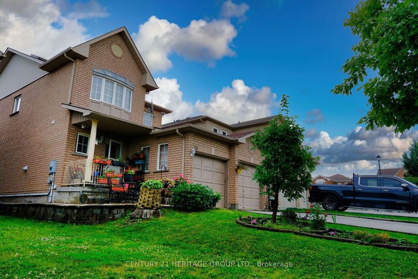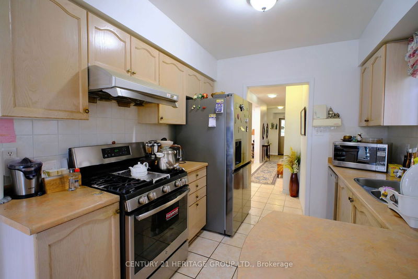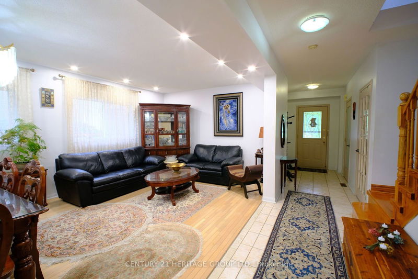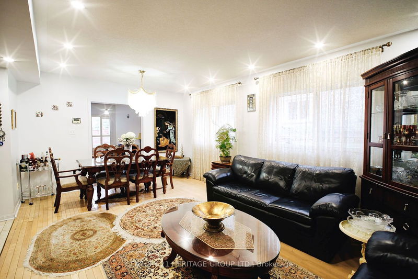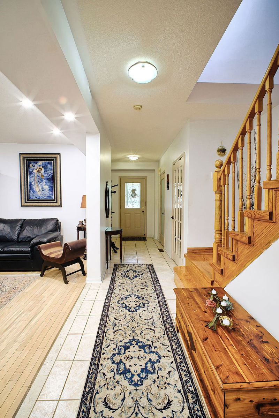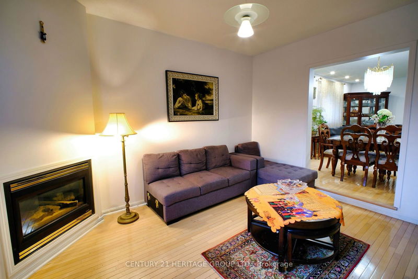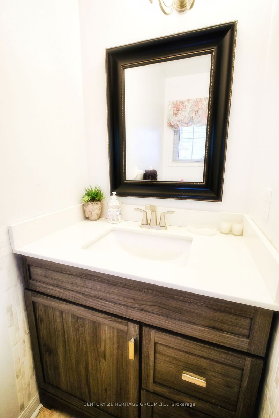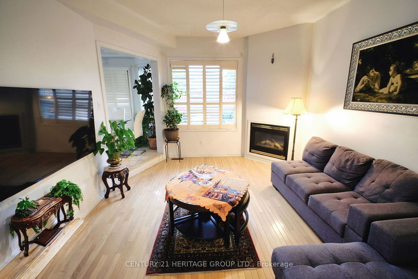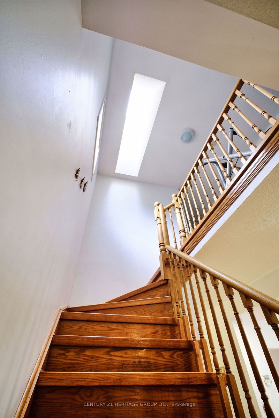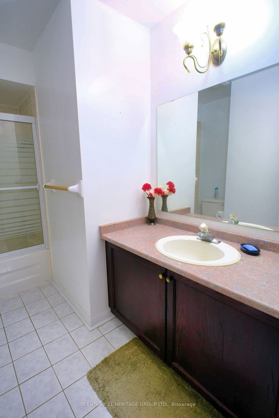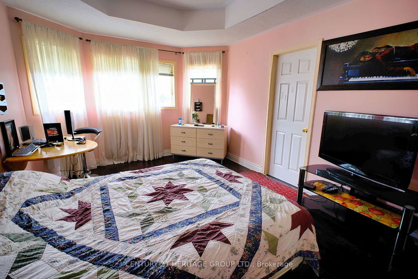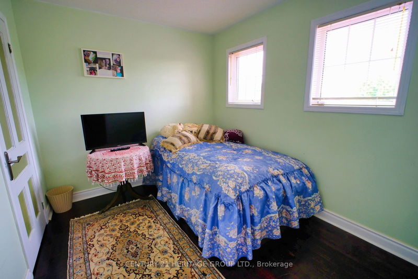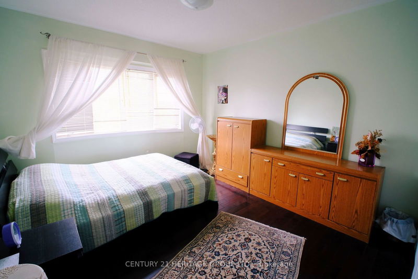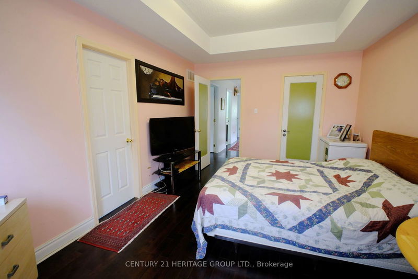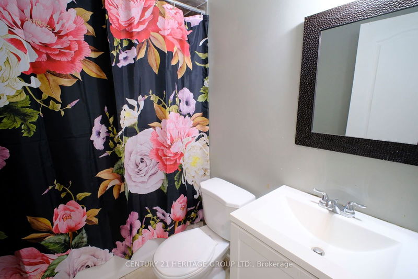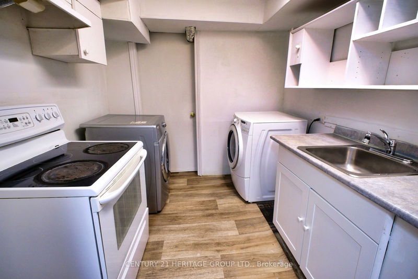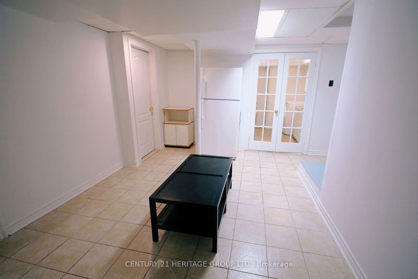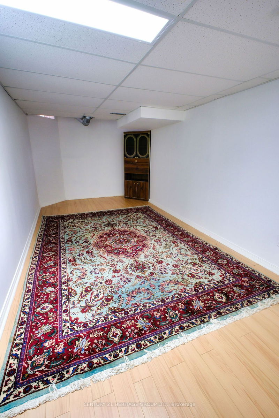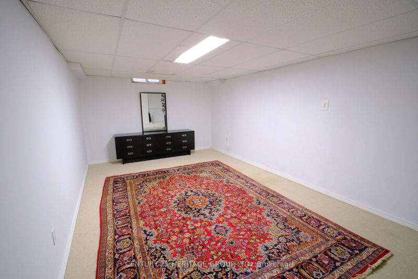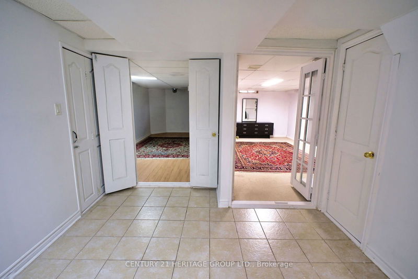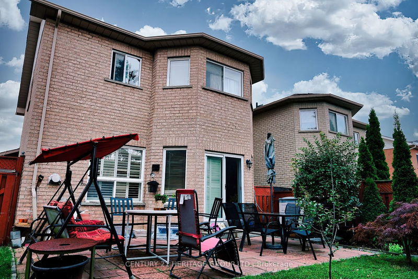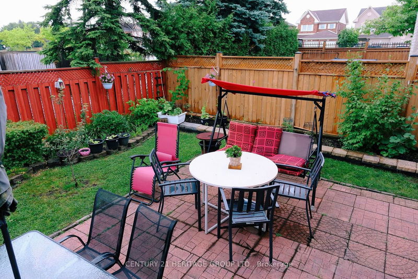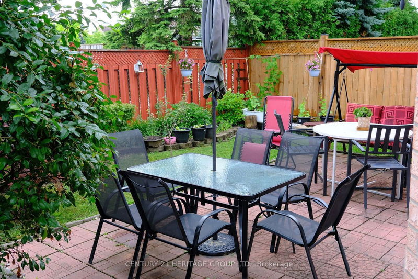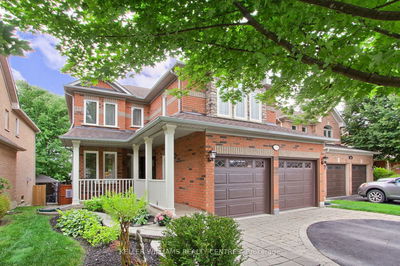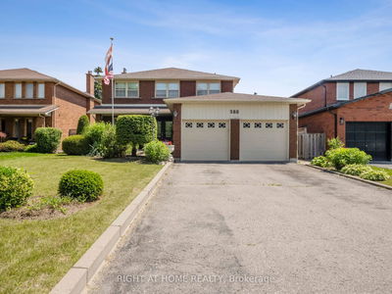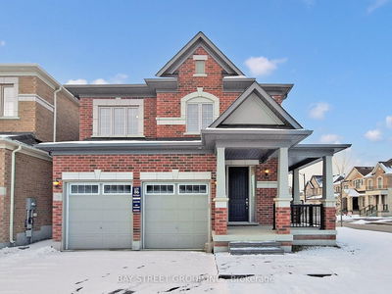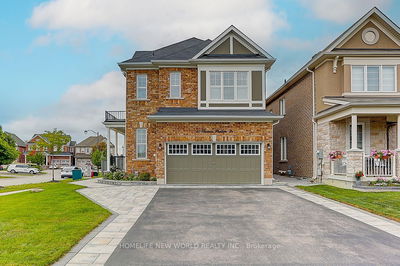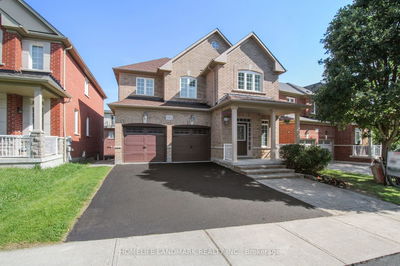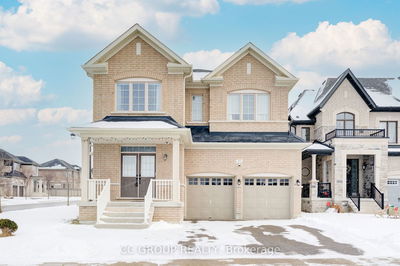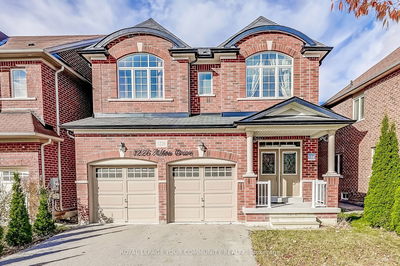Stunning 4+2 Bedroom Detached House in Sought-After Stonehaven Estates-Newmarket * With Separate Entrance, (2) Kitchen(s), (3) Fridges and (1) Freezer. Beautiful Main Eat-In Kitchen w/Bright Layout W/O To Patio, With Stainless Steel Appliances & Gas Range * And a Cozy Family Room w/Tons of Natural Light & Gas Fireplace *Spacious Open-Concept Dining & Living Room-Perfect for Entertaining* Large Primary Bedroom w W/I Closet and 5 Pc Spa-Like Ensuite w/Glass Enclosed Shower, With a Corner Soak Tub, Gleaming Hardwood Floors Thru-out, Oak Staircase With Skylight, & Pot-Lights on Main * Separate side Entrance From Basement (Ready for Extra Income), includes Large Rec Room, Large 5th & 6TH Bedroom*& A Kitchen With A Separate Washer & Dryer And A Full Bath, Brand New Furnace, Beautiful Front and Back Garden, Interlocking Front & Side Entrance, Steps to High-Ranked School(s), Parks, Shopping, Restaurant, & all Amenities * Minutes to Hwys, GO Train, Public transit, Fairy Lake, Hospital & Shopping & More!
详情
- 上市时间: Monday, August 19, 2024
- 3D看房: View Virtual Tour for 765 Dillman Avenue
- 城市: Newmarket
- 社区: Stonehaven-Wyndham
- 交叉路口: Facing West, Main Intersection is Bayview & Stonehaven
- 详细地址: 765 Dillman Avenue, Newmarket, L3X 2K3, Ontario, Canada
- 客厅: Hardwood Floor, Skylight, Open Concept
- 家庭房: Hardwood Floor, Fireplace, California Shutters
- 厨房: Ceramic Floor, Window
- 挂盘公司: Century 21 Heritage Group Ltd. - Disclaimer: The information contained in this listing has not been verified by Century 21 Heritage Group Ltd. and should be verified by the buyer.

