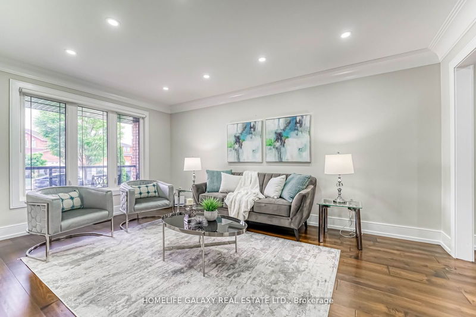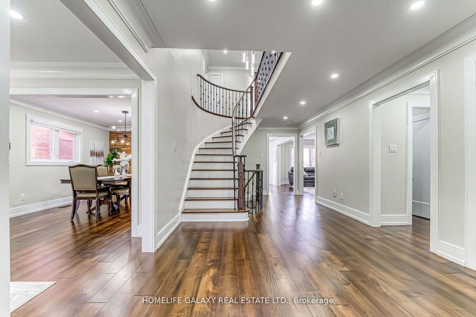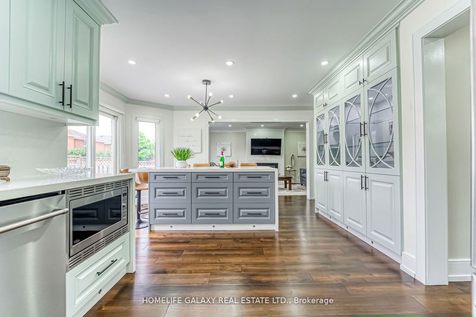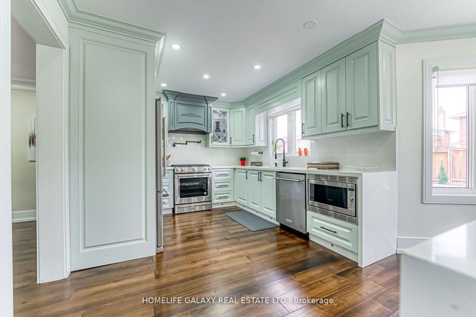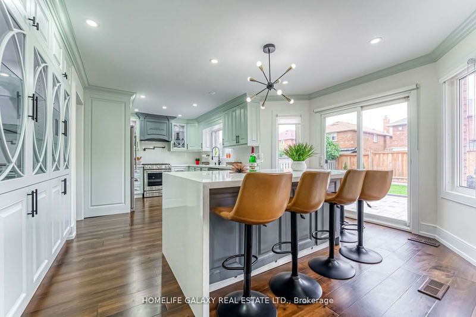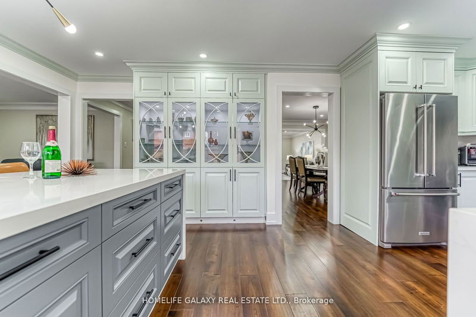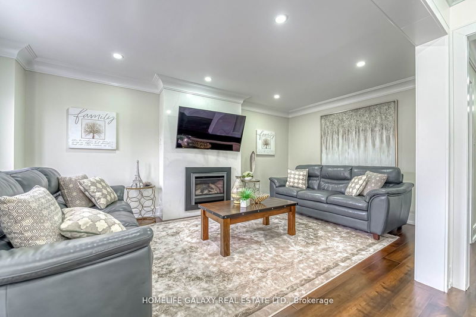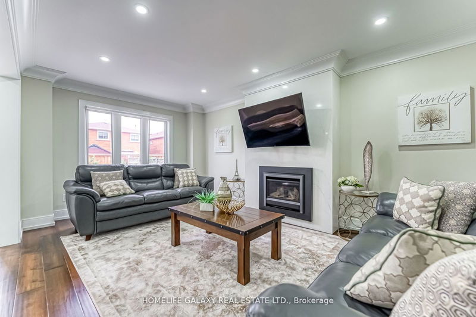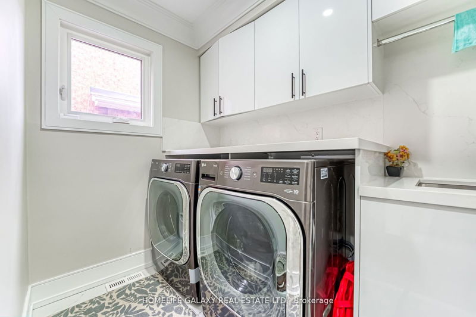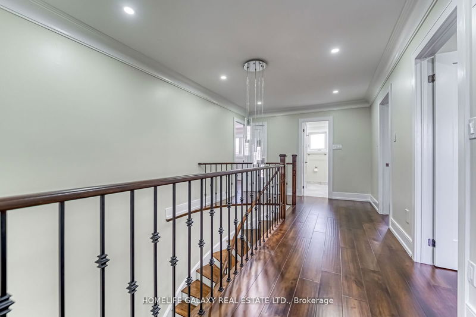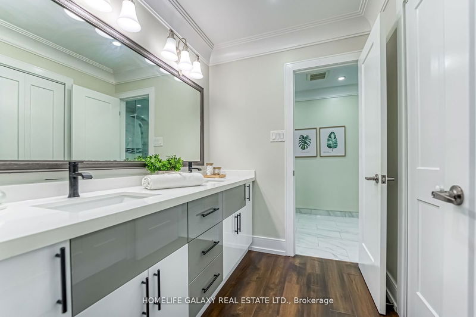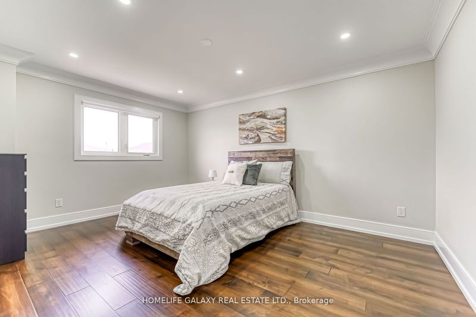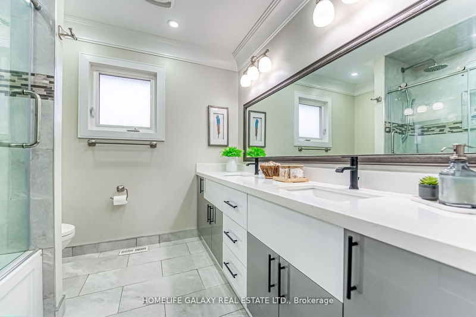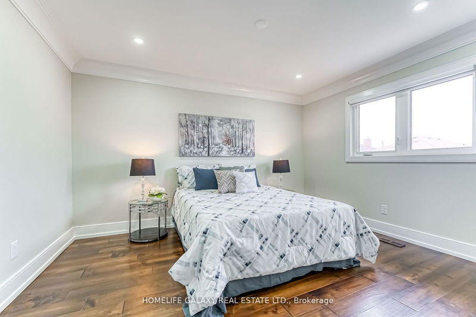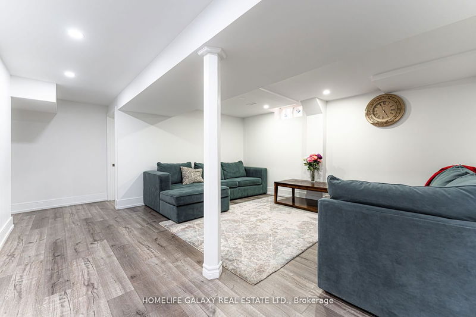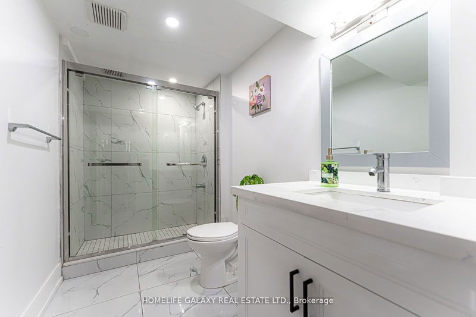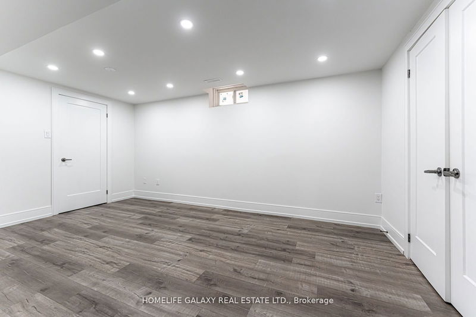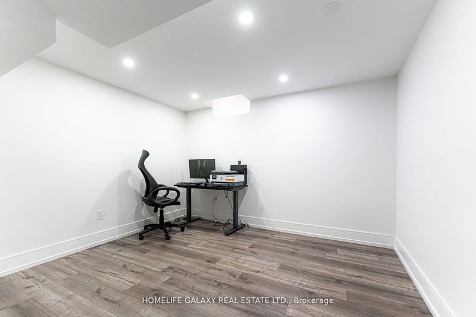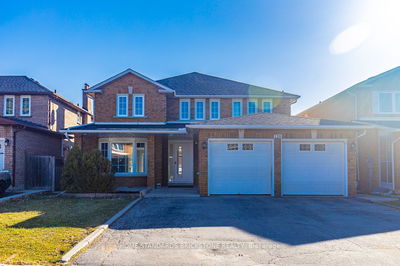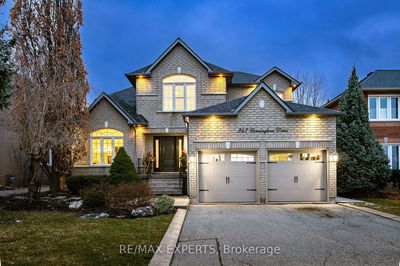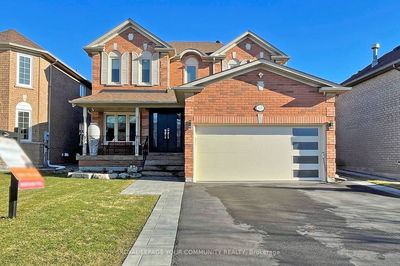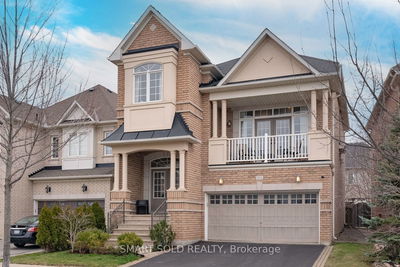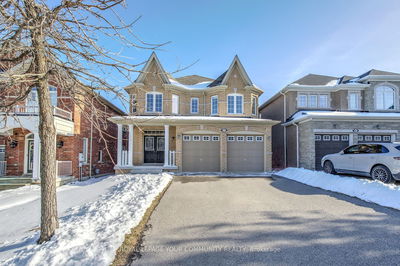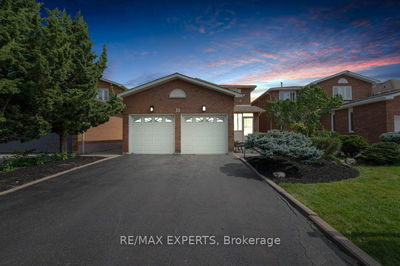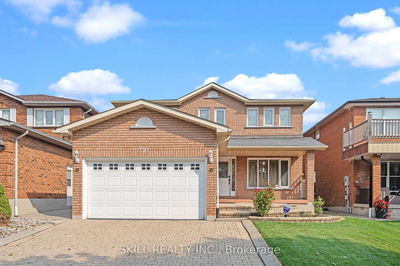This fully upgraded, turn-key, stunning open-concept home is bright and packed with numerous features, located on a quiet street in the heart of Woodbridge, Vaughan. With over $320K in upgrades from top to bottom, you can move in and enjoy immediately. The home boasts 4 spacious bedrooms and 3 bathrooms, with new updates in 2023 including the kitchen, hardwood floors throughout, crown molding, new curtains, pot lights, soffit, eavestrough, all solid doors, stairs, and both new main and side doors. The stunning gourmet white kitchen features extended cabinetry, granite counters, stainless steel appliances, a built-in microwave, and a center island with a walkout to a stone patio. This home is ideal for seamless commuting, being close to highways, shopping centers, Vaughan Mills, and Wonderland.
详情
- 上市时间: Tuesday, July 09, 2024
- 3D看房: View Virtual Tour for 84 Burgosa Court
- 城市: Vaughan
- 社区: East Woodbridge
- 交叉路口: Hwy 7 & Pine Valley
- 详细地址: 84 Burgosa Court, Vaughan, L4L 7V7, Ontario, Canada
- 客厅: Combined W/Dining, Hardwood Floor, Pot Lights
- 厨房: Combined W/Br, Hardwood Floor, Centre Island
- 家庭房: Open Concept, Hardwood Floor, Fireplace
- 厨房: B/I Dishwasher, Laminate, Pot Lights
- 家庭房: Combined W/Dining, Laminate, Pot Lights
- 挂盘公司: Homelife Galaxy Real Estate Ltd. - Disclaimer: The information contained in this listing has not been verified by Homelife Galaxy Real Estate Ltd. and should be verified by the buyer.





