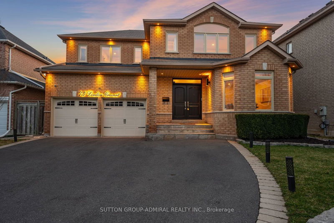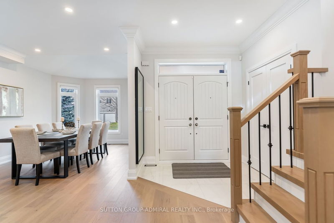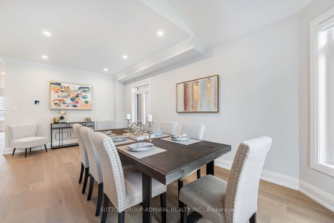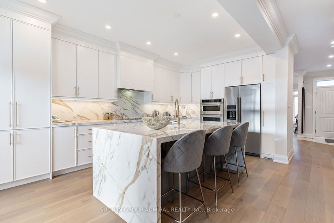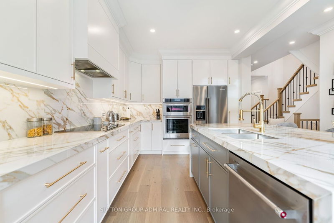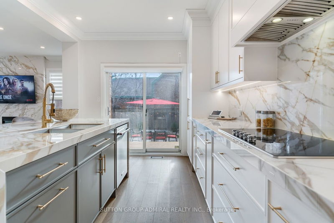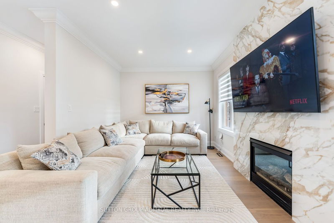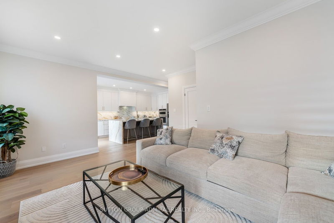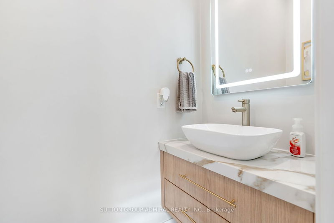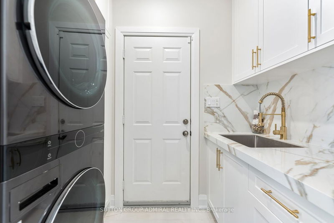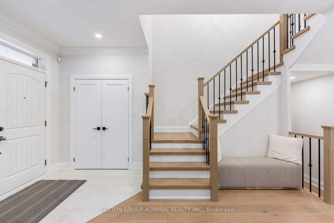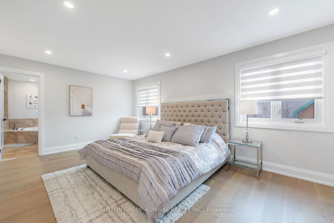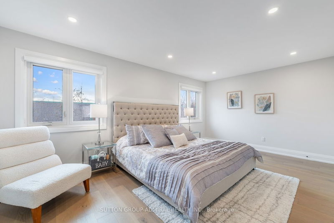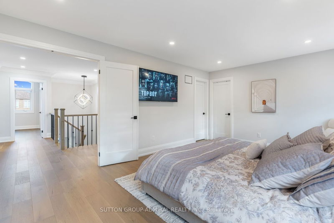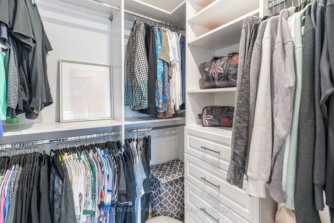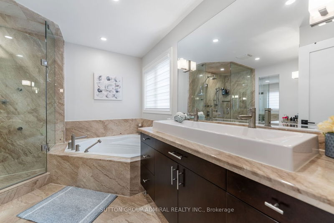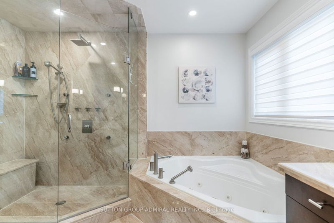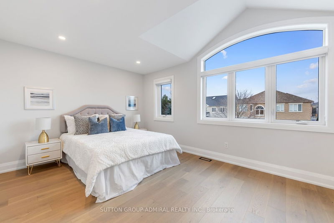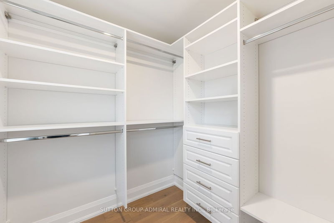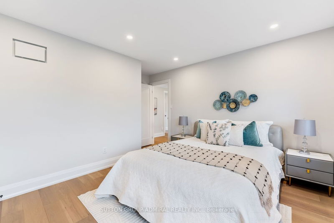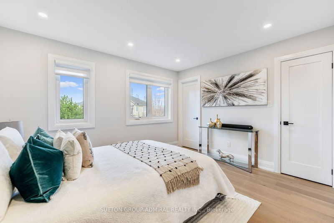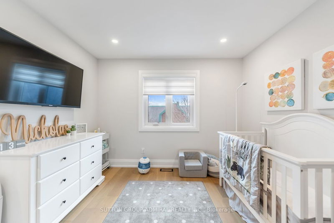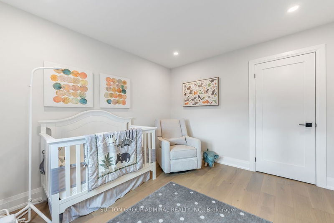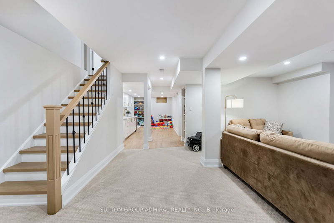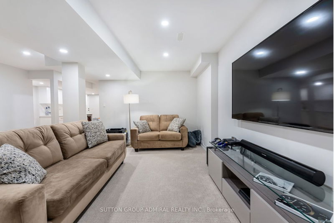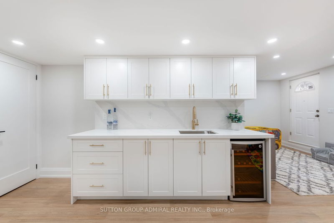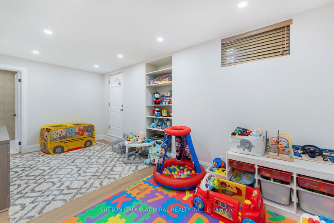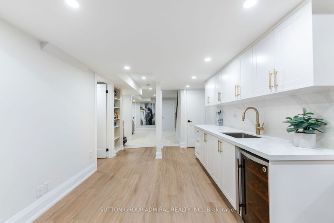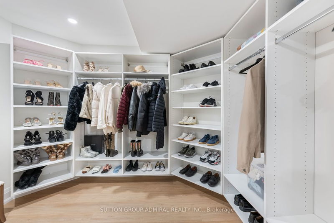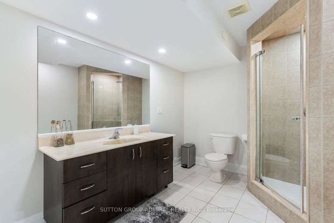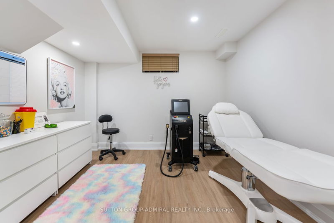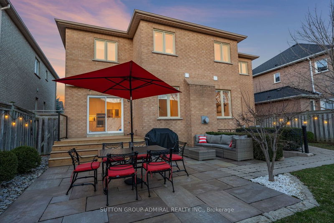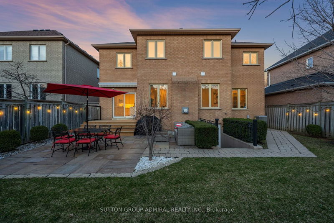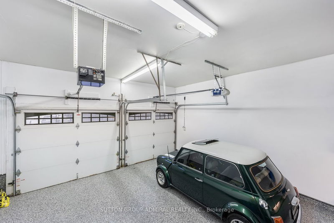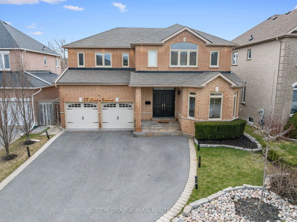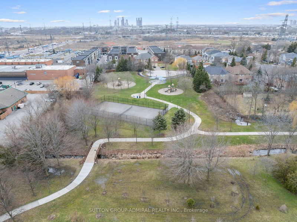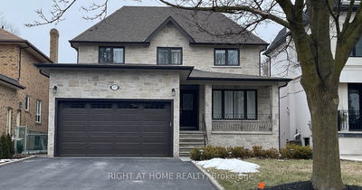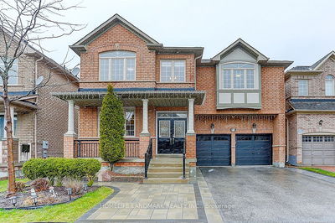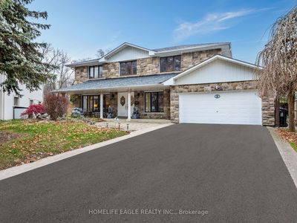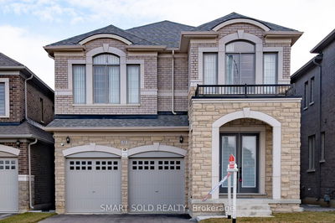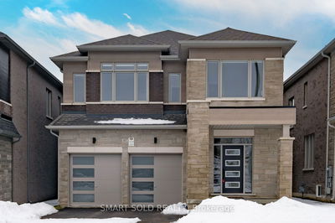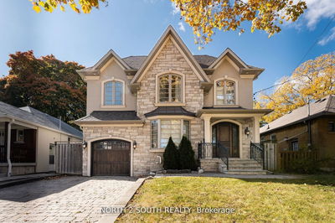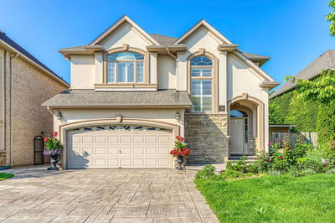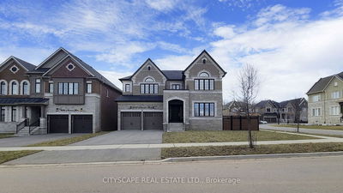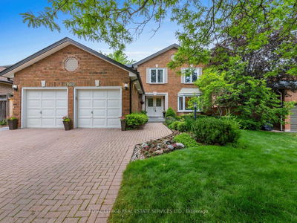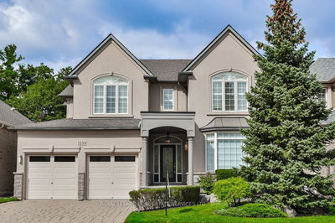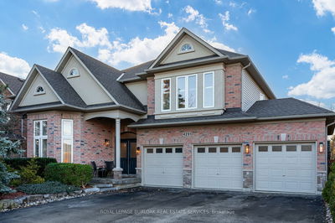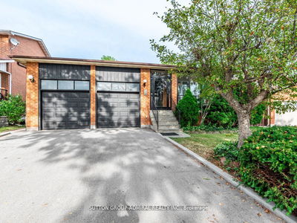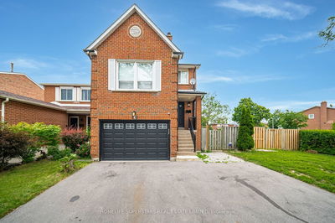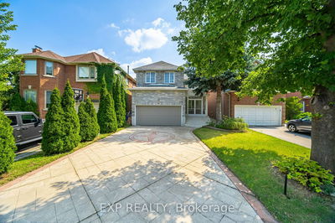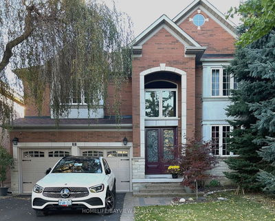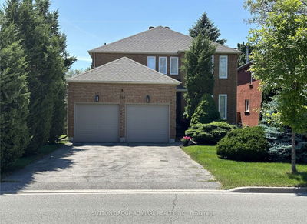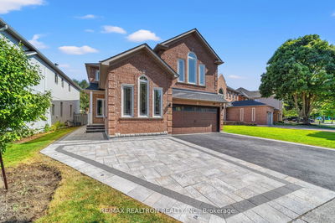73 Loudon Cres is a breathtaking home boasting luxurious upgrades and exquisite finishes throughout. With 4+2 bedrooms and 5 bathrooms, this home offers ample space for comfortable living. Upon entering, you are welcomed by a grand double door entry leading into the open-concept main floor featuring 9-foot ceilings, engineered hardwood floors, pot lights, elegant crown molding, zebra blinds and a cozy gas fireplace set against a stunning art wall. The kitchen is a chef's dream, equipped with KitchenAid appliances, a porcelain backsplash, porcelain countertops, a waterfall center island and a pantry. Step outside to the fully fenced yard and relax on the new deck patio with stone interlocking, illuminated by fairy lights. The main floor also features an office that can double as a guest room. Upstairs, the primary bedroom boasts a luxurious 5-piece ensuite with a vanity and a spacious walk-in closet. The basement is an entertainer's paradise with a large rec room, 3 piece bath, 5th bedroom, a custom walk-in closet, a wet bar and a separate entrance. Located just minutes away from schools, parks, restaurants and transit, this home has it all!
详情
- 上市时间: Monday, April 08, 2024
- 3D看房: View Virtual Tour for 73 Loudon Crescent
- 城市: Vaughan
- 社区: Beverley Glen
- 交叉路口: Dufferin St & Centre St
- 详细地址: 73 Loudon Crescent, Vaughan, L4J 8N4, Ontario, Canada
- 客厅: Hardwood Floor, Pot Lights, Crown Moulding
- 厨房: Stainless Steel Appl, Backsplash, Pantry
- 家庭房: Hardwood Floor, Gas Fireplace, O/Looks Backyard
- 挂盘公司: Sutton Group-Admiral Realty Inc. - Disclaimer: The information contained in this listing has not been verified by Sutton Group-Admiral Realty Inc. and should be verified by the buyer.

