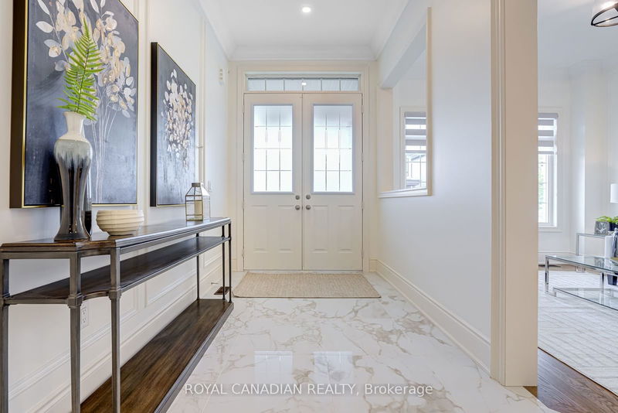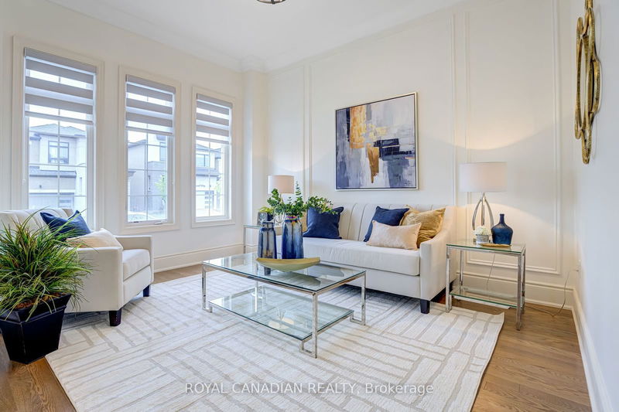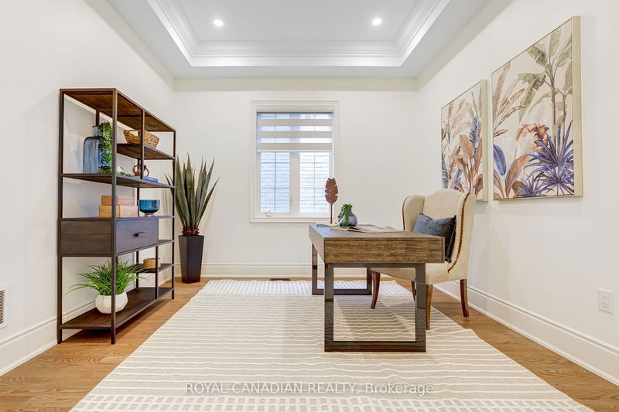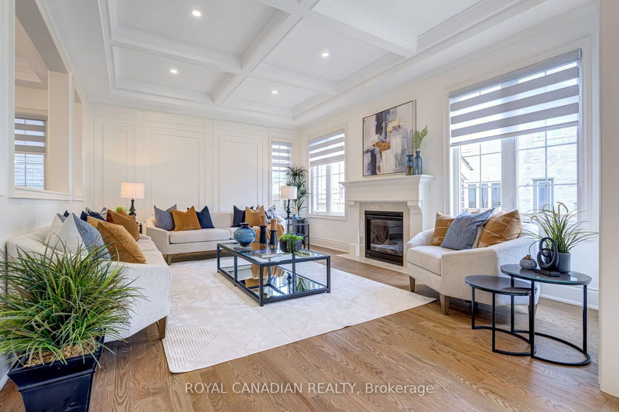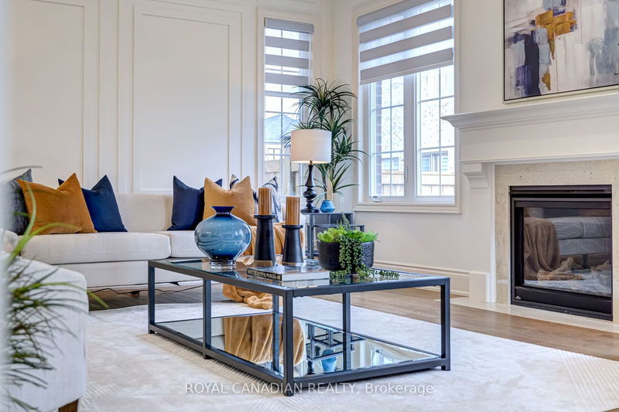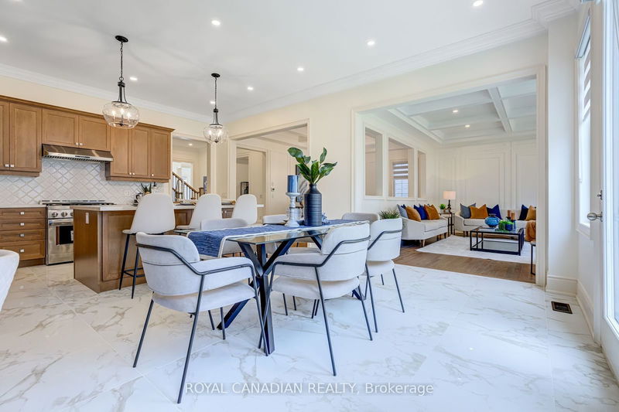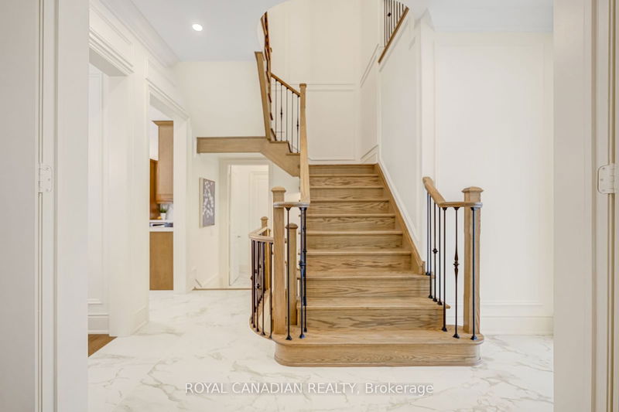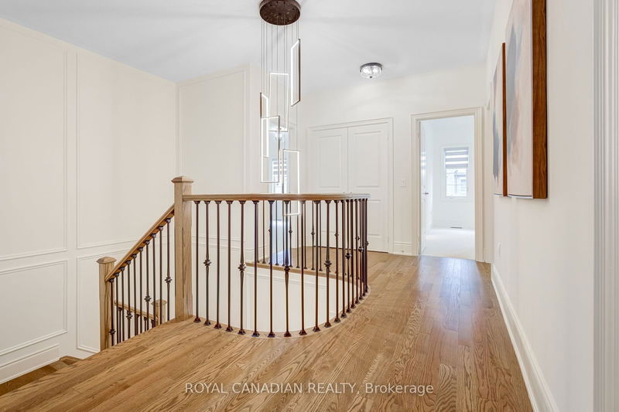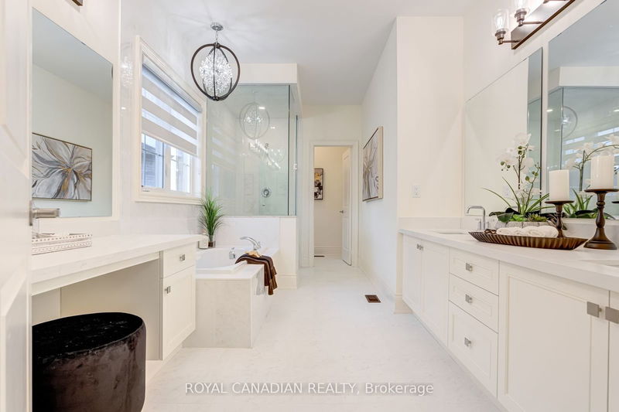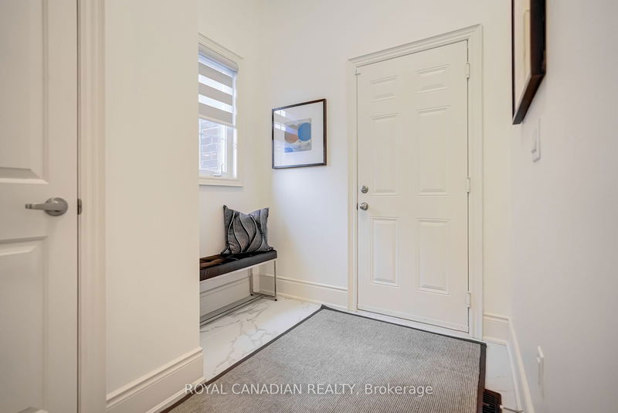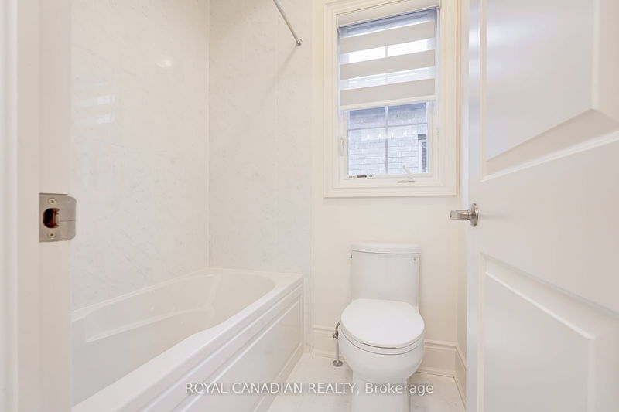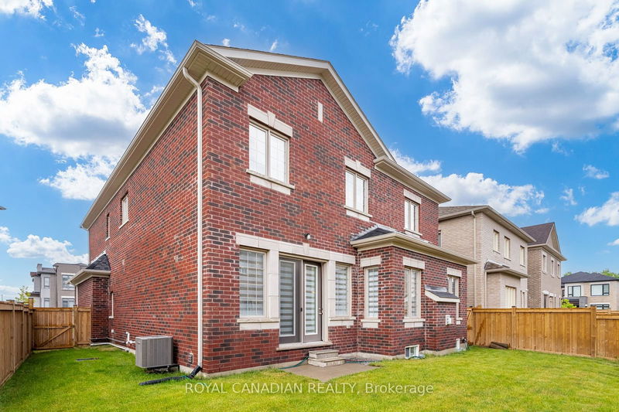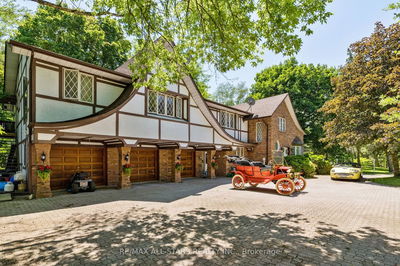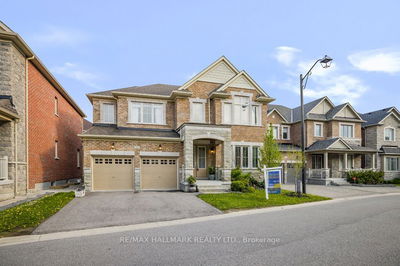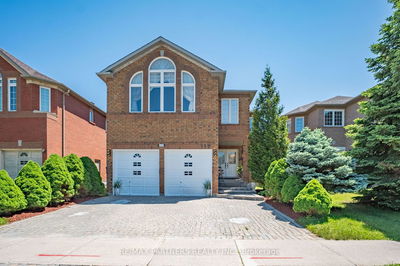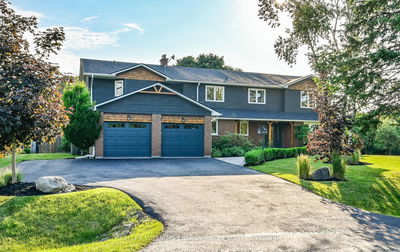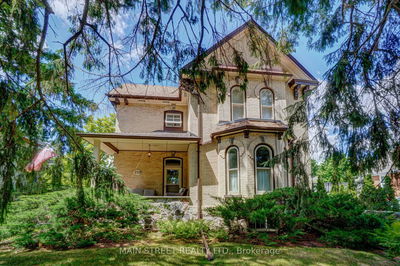Experience luxury in this stunning, approx 3800 sqft,5 Bed 4 Bath home on a 48 ft premium lot. Upon entering you're welcomed by 10-ft ceilings on the main floor & 9-ft ceilings on the 2nd floor, creating a spacious and airy ambiance. The main floor features upgraded flooring, crown mouldings, wainscoting, 8-ft doors and an expansive office with French doors, perfect for a professional workspace. The gourmet kitchen is a chef's delight, equipped with top-of-the-line appliances and ample counter space. Entertain guests in the formal living and dining rooms. The dining room features a custom ceiling, adding an elegant touch. Relax in the generously sized family room, highlighted by a beautiful waffle ceiling. The upgraded staircase leads to the upper level, where you'll find well-appointed bedrooms and luxurious bathrooms, with upgraded finishes & a laundry. 15 mins to Hwy 404, 9 mins to Markham & walking distance to school. Don't miss the opportunity to make this dream home yours.
详情
- 上市时间: Monday, June 24, 2024
- 3D看房: View Virtual Tour for 14 Suttonrail Way
- 城市: Whitchurch-Stouffville
- 社区: Stouffville
- 交叉路口: 9th Line/Bathesda Side Rd
- 详细地址: 14 Suttonrail Way, Whitchurch-Stouffville, L4A 4X5, Ontario, Canada
- 客厅: Separate Rm, Hardwood Floor, Wainscoting
- 厨房: Porcelain Floor, B/I Appliances, Quartz Counter
- 家庭房: Separate Rm, Hardwood Floor, Wainscoting
- 挂盘公司: Royal Canadian Realty - Disclaimer: The information contained in this listing has not been verified by Royal Canadian Realty and should be verified by the buyer.



