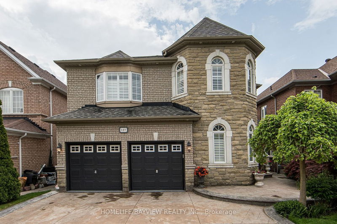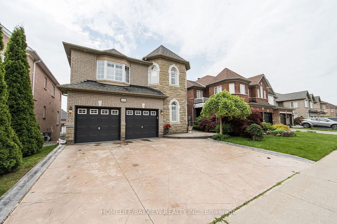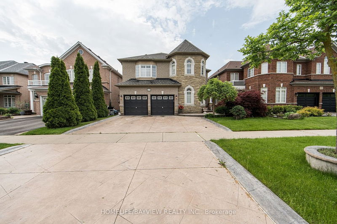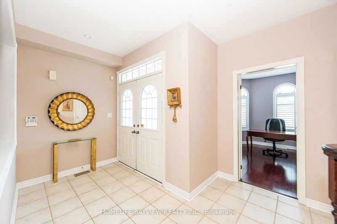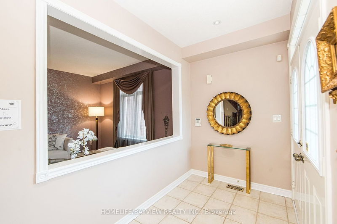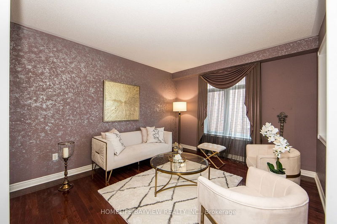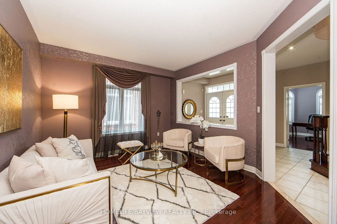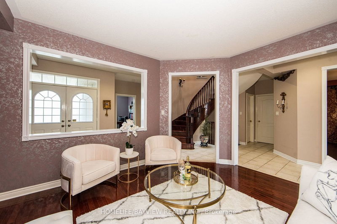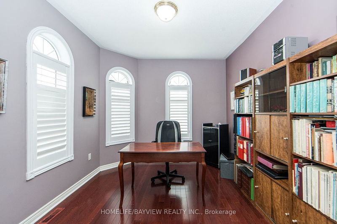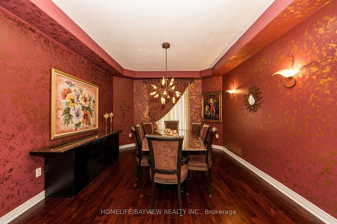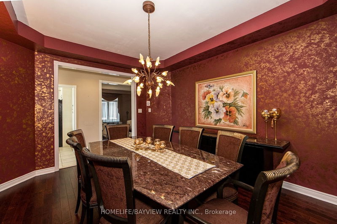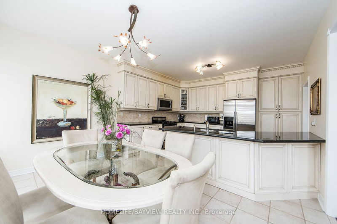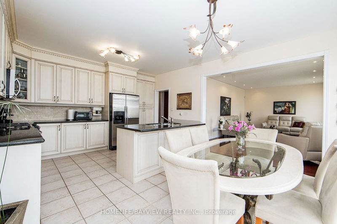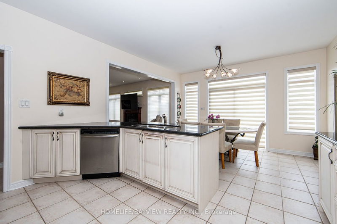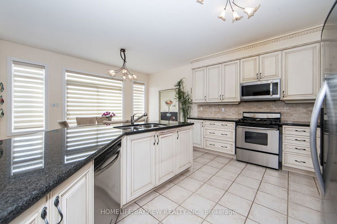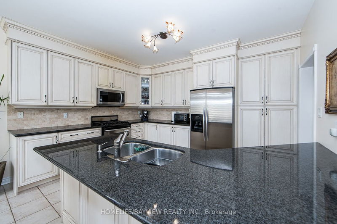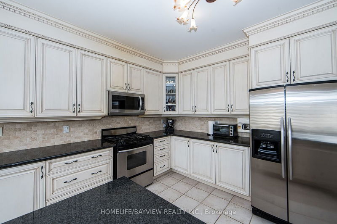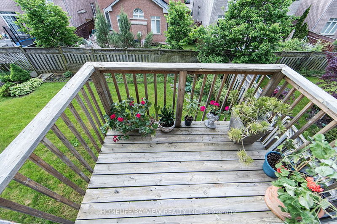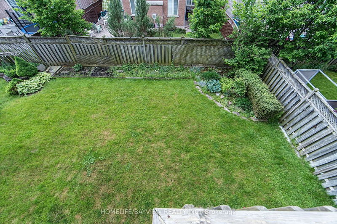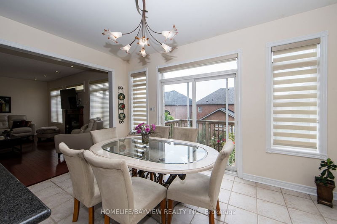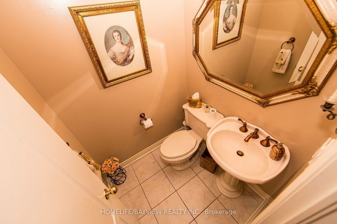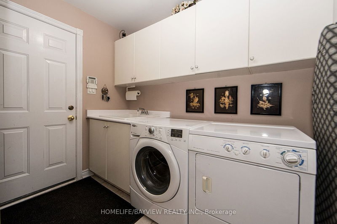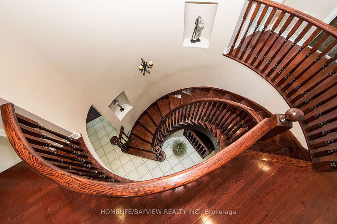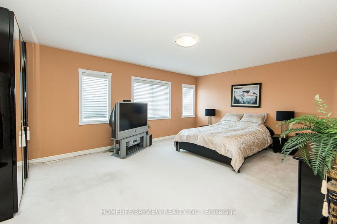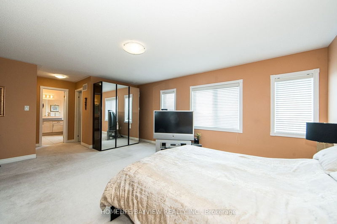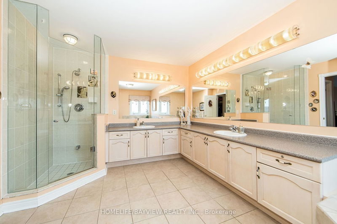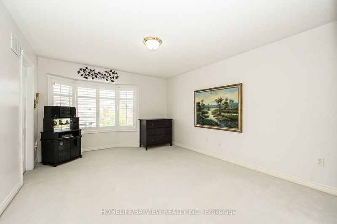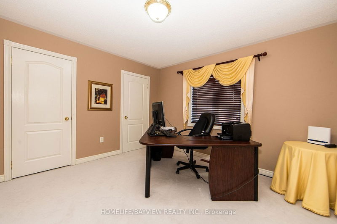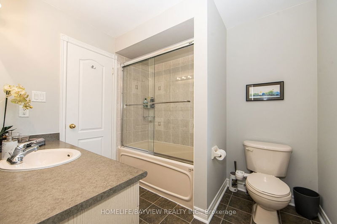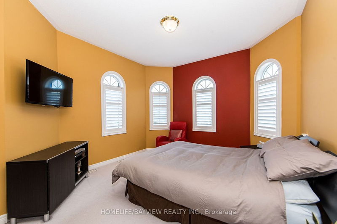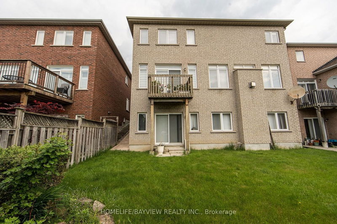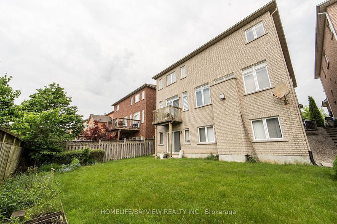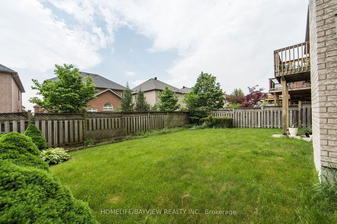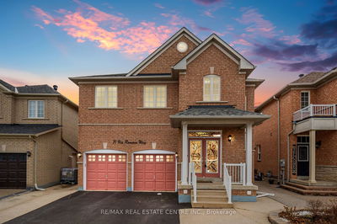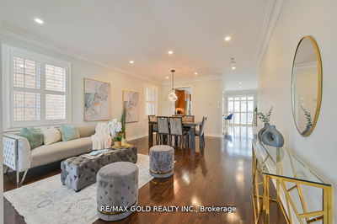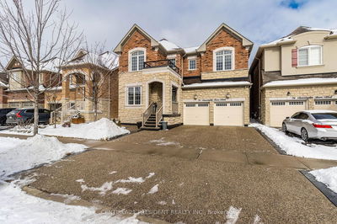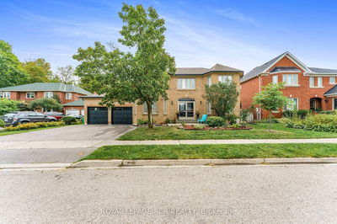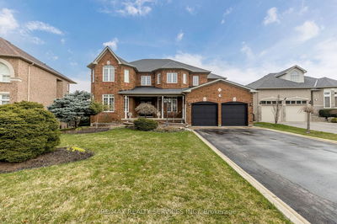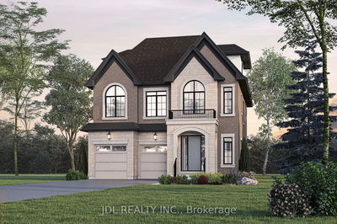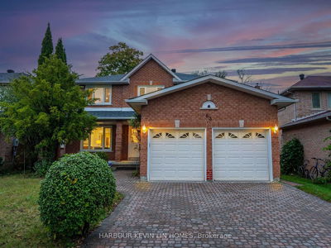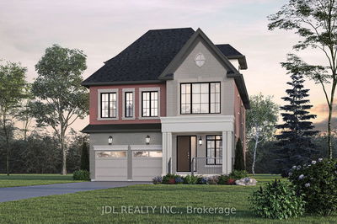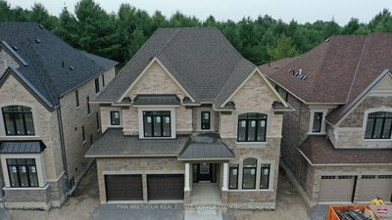Prime Richmond Hill Jefferson Neighborhood featuring a 5 bedrooms, 4 bathrooms house boasting 3400 sqft on 2 floors plus a full walk out basement on a south facing back yard lot full of natural sunlight. This home has 9 foot ceilings on the main level with hardwood floors and a main floor office with view of the front yard. The second level features 5 large bedrooms all with direct access to full bathrooms, Primary bedroom has 2 walk-in closets and a huge 6 pc ensuite bathroom with deep tub and separate shower. Oversized patterned concrete driveway and stone with brick elevation gives this home a great curb appeal, double door garage, double door entry and skylight are some of the extra features of this home. Upgraded custom kitchen cabinets with granite counters and tumbled marble backsplash. Oversized laundry room with direct access to garage and more.
详情
- 上市时间: Tuesday, May 21, 2024
- 3D看房: View Virtual Tour for 137 Jefferson Forest Drive
- 城市: Richmond Hill
- 社区: Jefferson
- 交叉路口: Yonge/19th ave
- 详细地址: 137 Jefferson Forest Drive, Richmond Hill, L4E 4J8, Ontario, Canada
- 客厅: Hardwood Floor, Window, Open Concept
- 家庭房: Hardwood Floor, Gas Fireplace, Pot Lights
- 厨房: Breakfast Area, W/O To Deck, Granite Counter
- 挂盘公司: Homelife/Bayview Realty Inc. - Disclaimer: The information contained in this listing has not been verified by Homelife/Bayview Realty Inc. and should be verified by the buyer.

