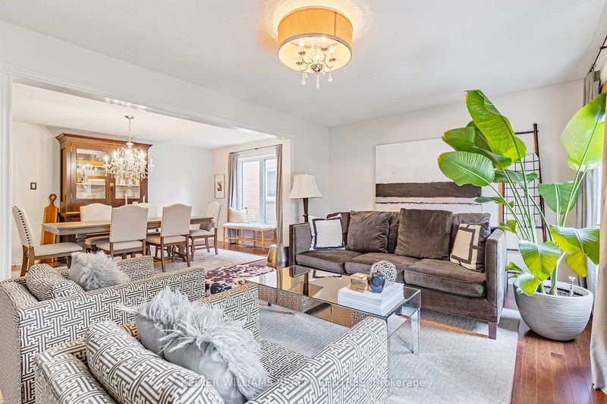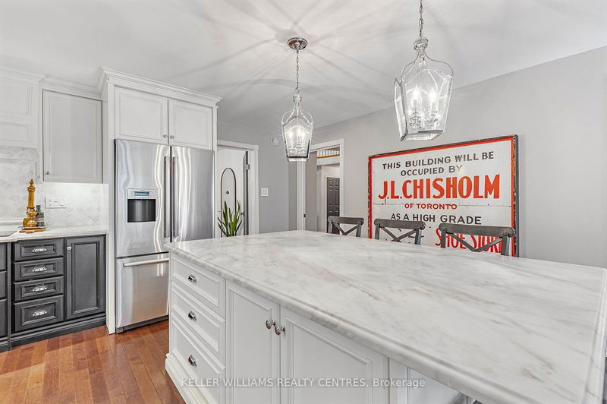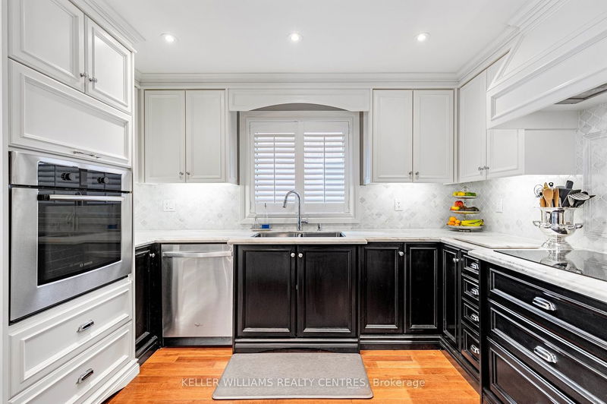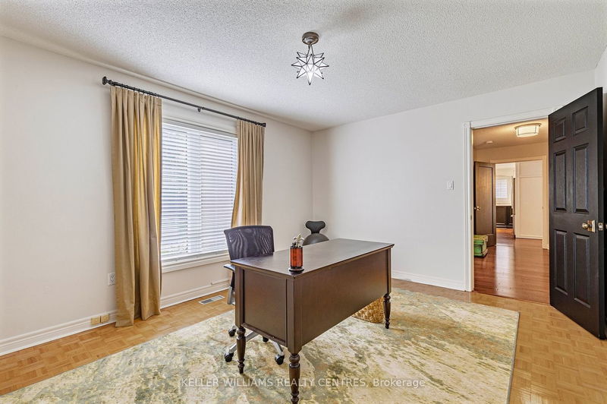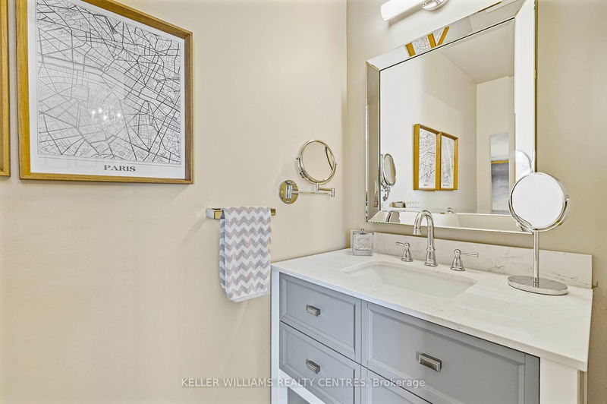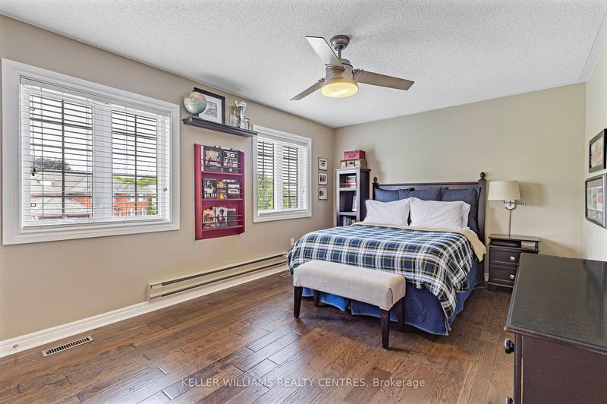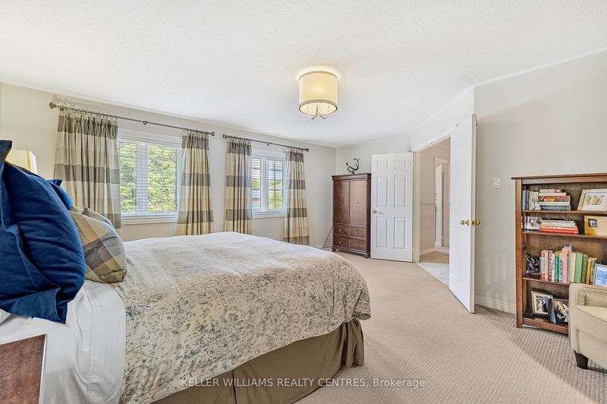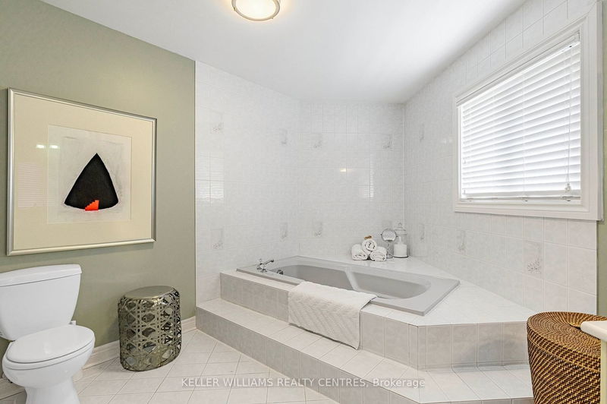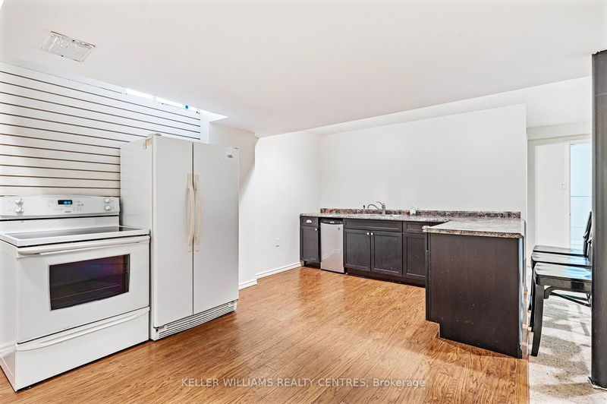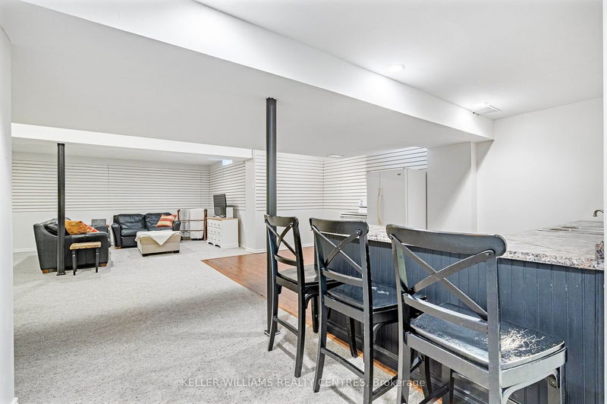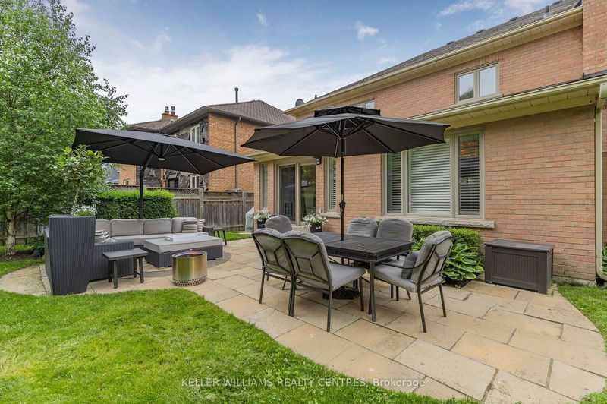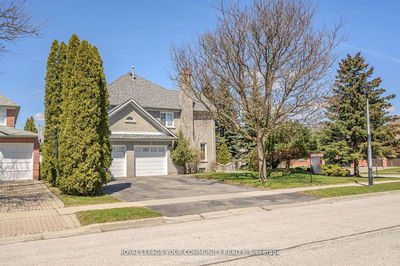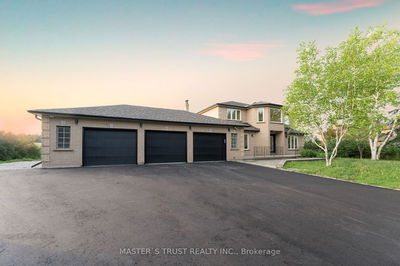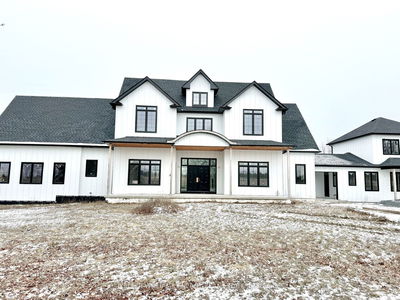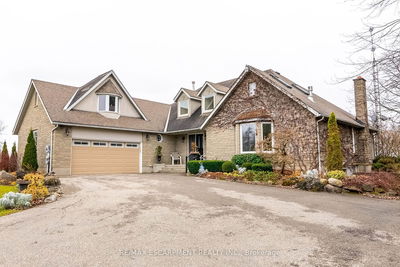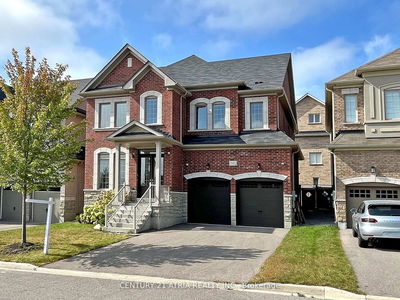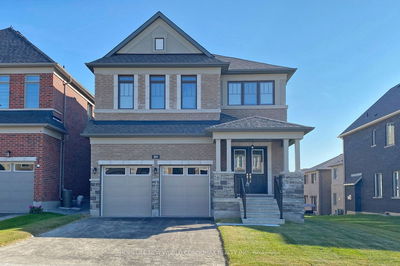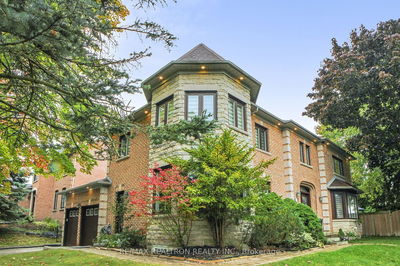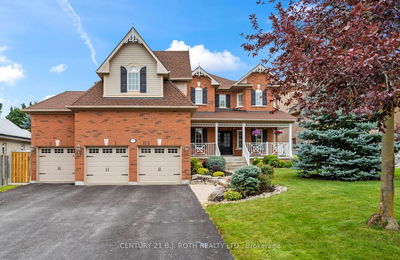Almost 4000 Sq Ft W/5 + Beds, 5 Baths (approx 6000 Sq Ft Finished), Located in Prestigious Stonehaven Estates on Professionally Landscaped 60X131 Ft Pool Sized Lot. Many Updates In This Gorgeous Meticulous Well Maintained Home, Main Floor Boasts a Newer Custom Kitchen W/Oversized Island & Marble Counters, Stainless Steel Appliances. Kitchen Walks out to Private Yard & Patio. Open Concept, Perfect for Entertaining Large Gatherings, Hardwood Floors (Mn Flr), B/In Cabinets in Cozy Open Concept Fam Room W/Woodburning Fireplace, Overlooking Rear Yard. 4 Generous Sized bedrooms (2 W/Ensuites) and 5th used as Office. Windows & Garage Doors & Front Door Replaced. Finished Basement Rec Room W/Kit & 6th Bed perfect for In-Law or Nanny's Apartment W/Separate Side Entry (& Sep Staircase), Perfect for the Nanny, In-laws or additional Living space!. Interlock D/Way W/Space for 6 Cars. Walk to Schools Shopping, Parks and All Amenities. Don't Miss This One! Best Price in Stonehaven!!!!
详情
- 上市时间: Tuesday, June 04, 2024
- 3D看房: View Virtual Tour for 761 Kingsmere Avenue
- 城市: Newmarket
- 社区: Stonehaven-Wyndham
- 交叉路口: Stonehaven/Leslie
- 详细地址: 761 Kingsmere Avenue, Newmarket, L3X 1K6, Ontario, Canada
- 厨房: Hardwood Floor, Renovated, Combined W/Master
- 家庭房: Hardwood Floor, Fireplace, B/I Bookcase
- 客厅: Hardwood Floor, Open Concept, Pot Lights
- 挂盘公司: Keller Williams Realty Centres - Disclaimer: The information contained in this listing has not been verified by Keller Williams Realty Centres and should be verified by the buyer.







