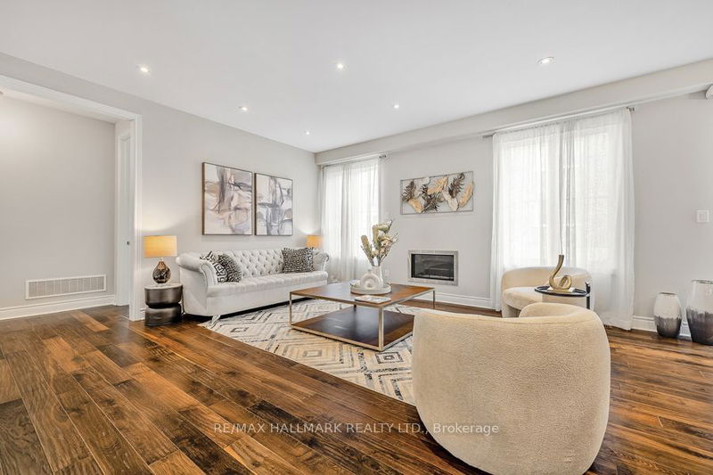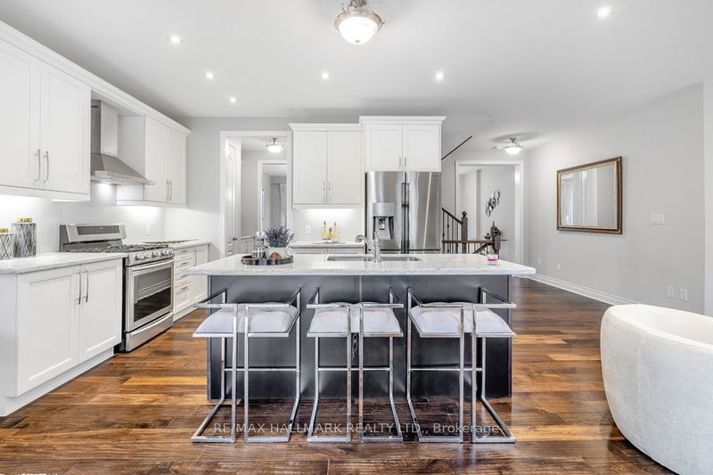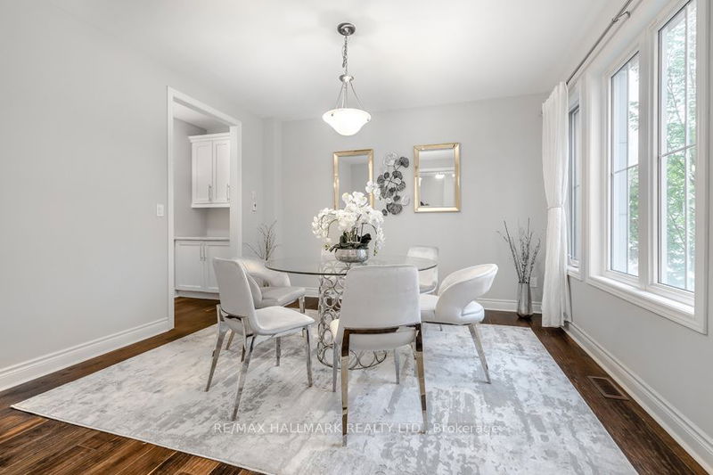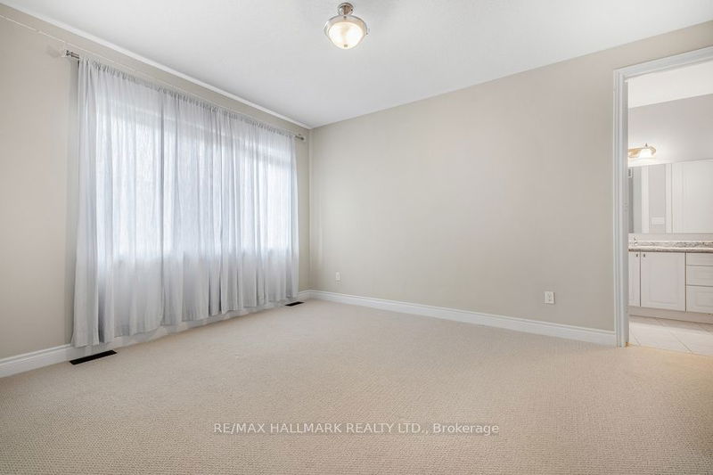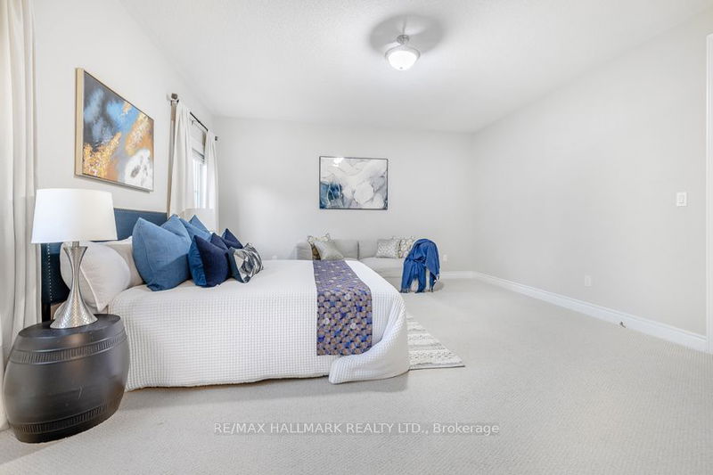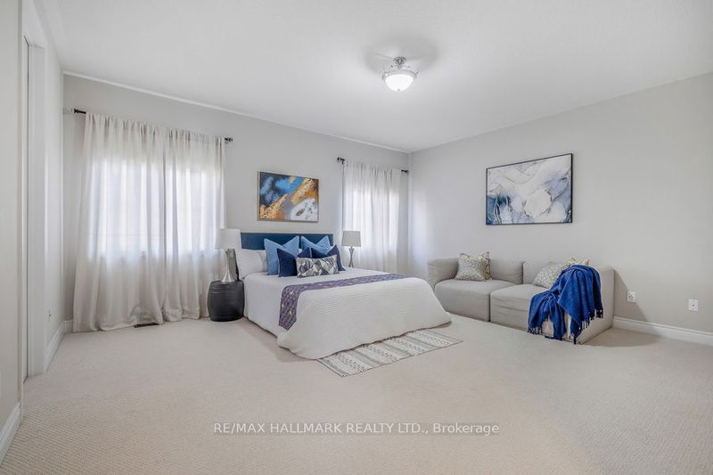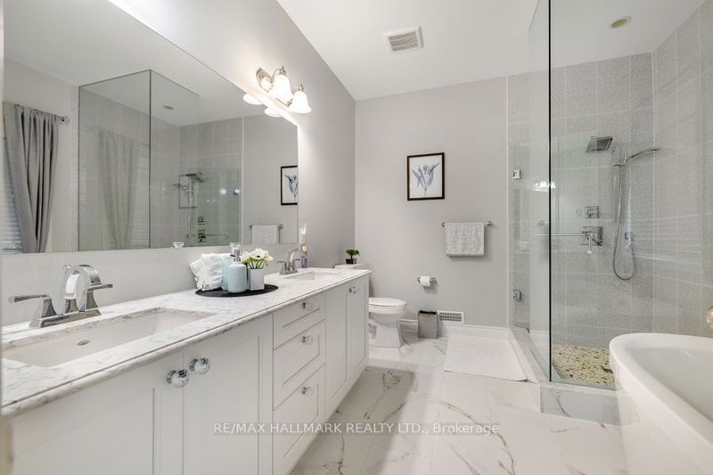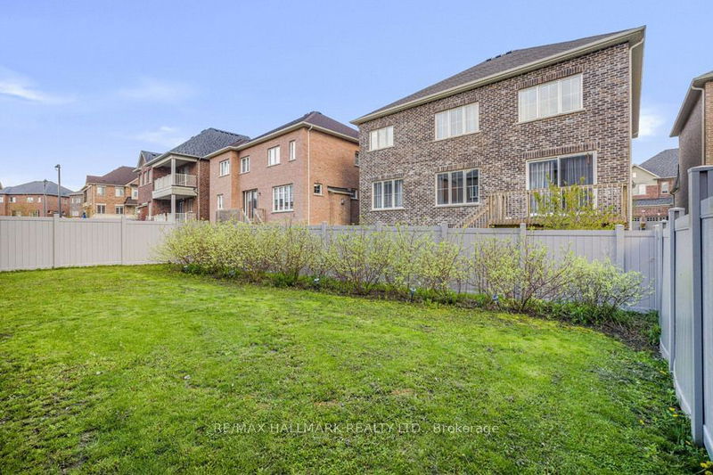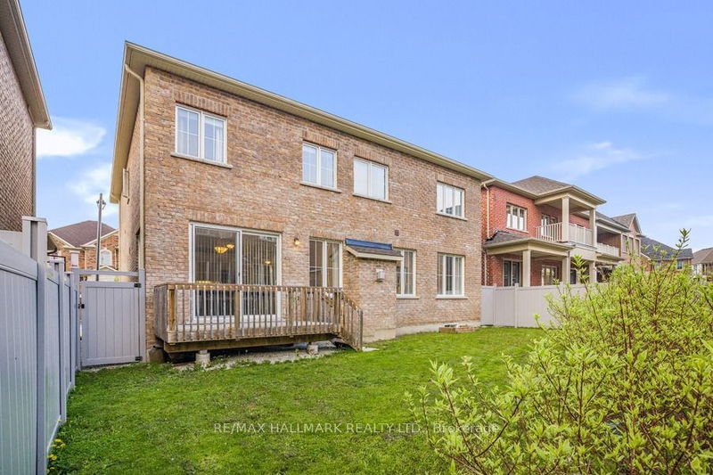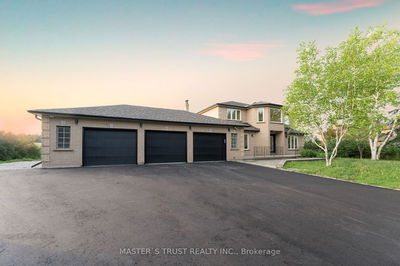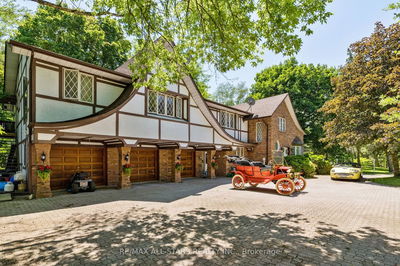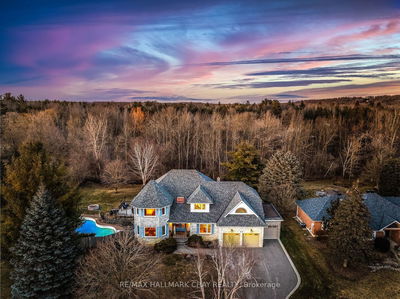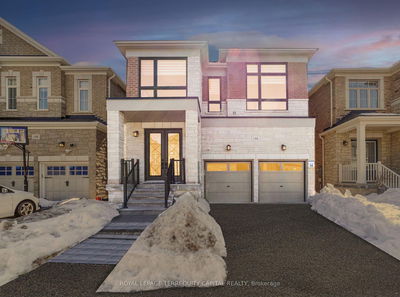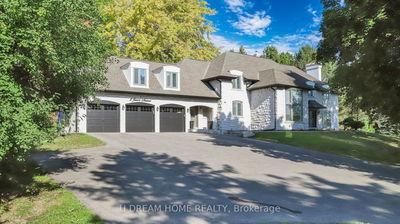Experience the epitome of refined living within this exclusive gated community, where every detail has been meticulously crafted to elevate your lifestyle to new heights. sunlit south-facing residence spanning approximately 3000 square feet within the esteemed confines of an upscale gated community. Nestled amidst a backdrop of prestigious and multi-million dollar estate homes, this property epitomizes luxury living. Boasting over $80,000 in upgrades, meticulous attention to detail throughout. Chef's dream kitchen awaits, adorned with custom cabinets, marble countertops, upgraded stainless steel appliances, a pantry, servery, and seamless access to a deck, ideal for dining and entertaining. Each bathroom has been lavishly appointed with upgraded vanities, tiles, a freestanding tub, and a heated floor in the master unsuited. Bedroom On the Main Floor can be used as an Office. High ceilings on the main floor, coupled with 9- ft' ceilings on the second floor, imbue the interiors with an airy ambiance
详情
- 上市时间: Wednesday, May 15, 2024
- 3D看房: View Virtual Tour for Lot 48 Ken Sinclair Crescent
- 城市: Aurora
- 社区: Aurora Estates
- 交叉路口: Yonge / Bloomington
- 详细地址: Lot 48 Ken Sinclair Crescent, Aurora, L4G 3J1, Ontario, Canada
- 客厅: Hardwood Floor, Open Concept, Fireplace
- 厨房: Ceramic Floor, Marble Counter, Pantry
- 家庭房: Hardwood Floor, Open Concept, Fireplace
- 挂盘公司: Re/Max Hallmark Realty Ltd. - Disclaimer: The information contained in this listing has not been verified by Re/Max Hallmark Realty Ltd. and should be verified by the buyer.





