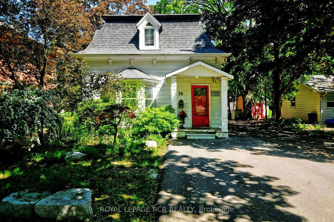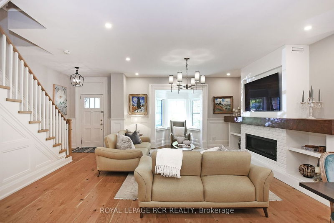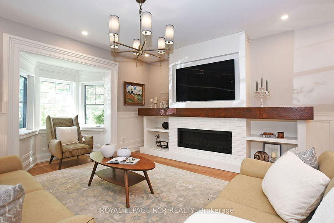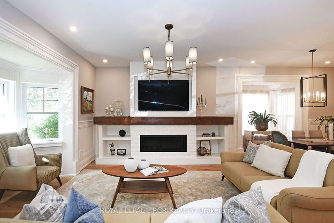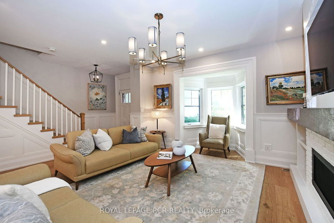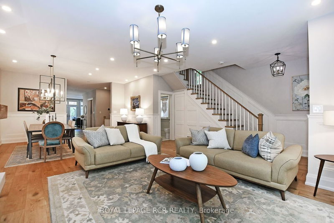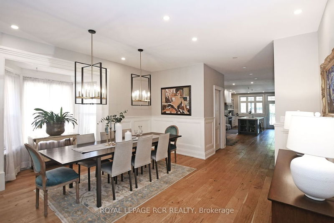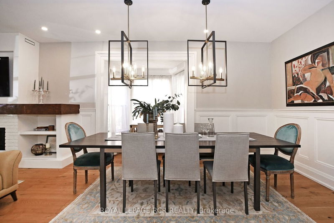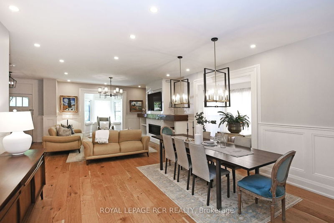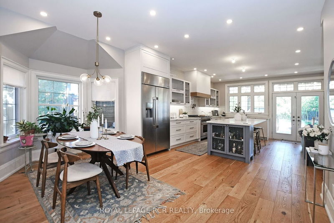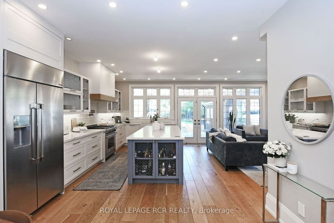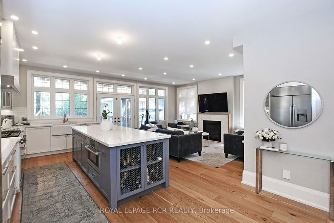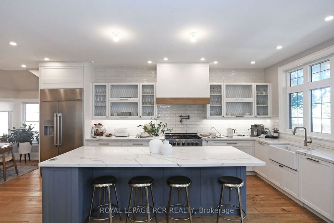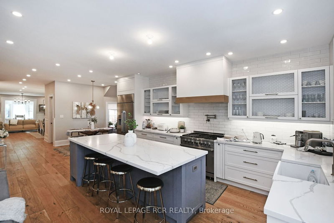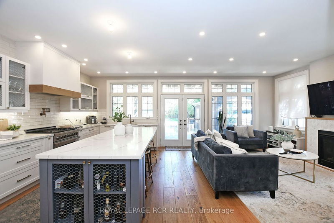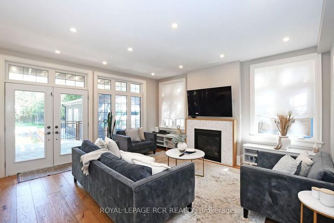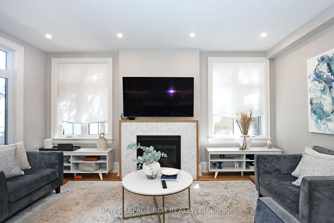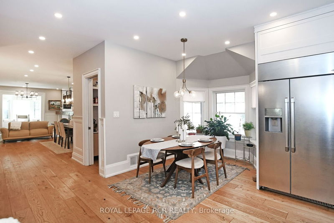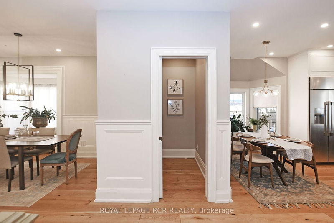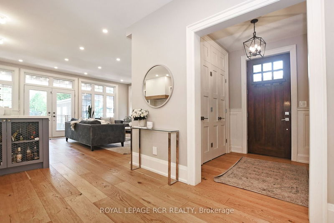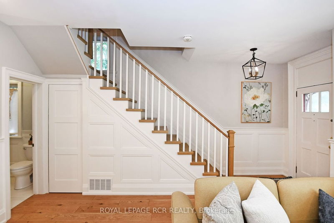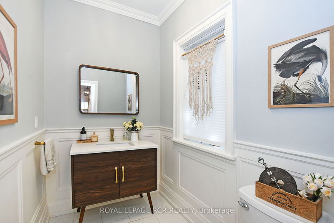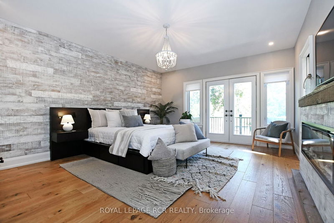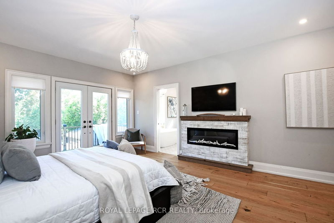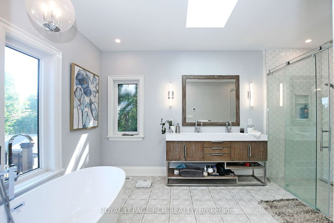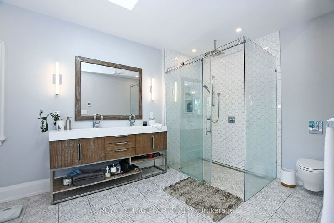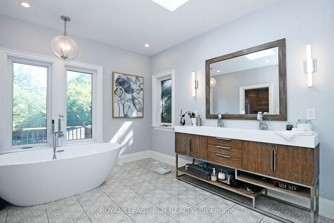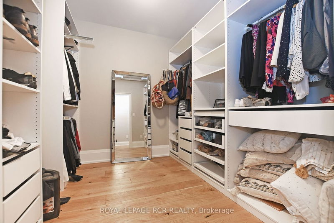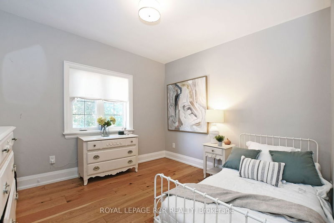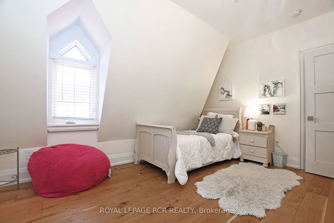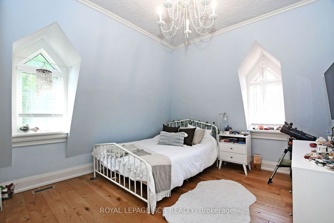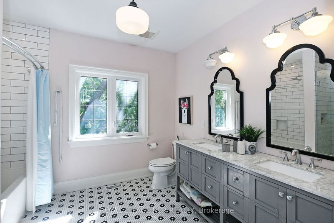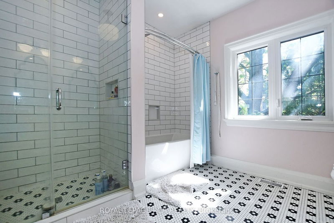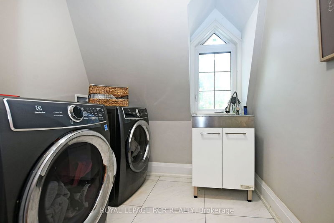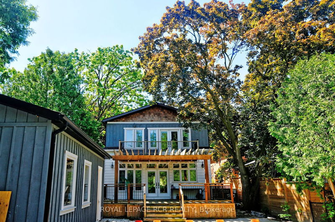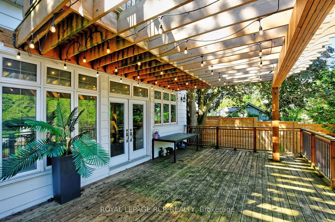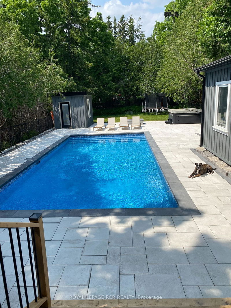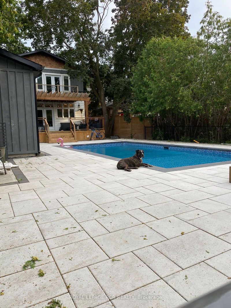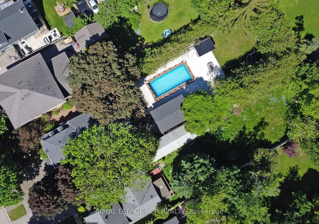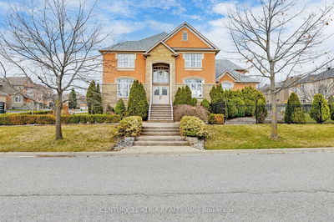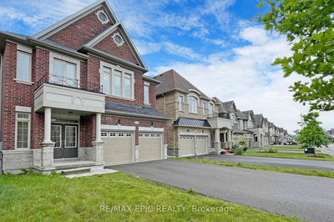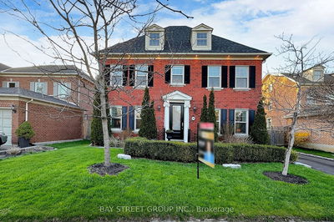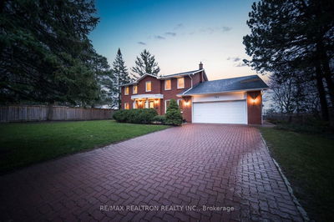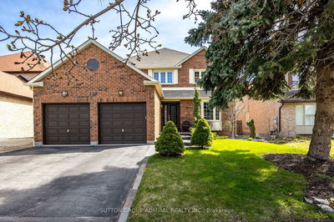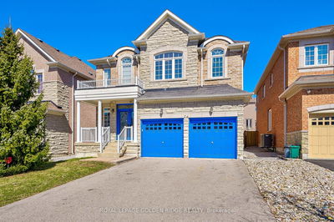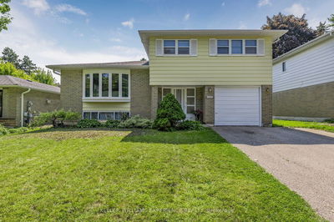The one you have been waiting for! Find no stone unturned in this luxurious 4 bedroom 3-bathroom home, located in sought after Aurora Village. Boasting hardwood floors, expansive renovations, and every attention to detail - this home is sure to make you fall in love from the moment you walk inside.Open concept main floor plan that seamlessly flows throughout the home. Formal Living area with a walk through to the dining room and large windows throughout. Chefs will relish in this open concept, custom kitchen that features stainless steel appliances, quartz countertops, pot lights, a stunning center island and a separate walk-in pantry with floor to ceiling cabinetry. Just steps away is the stunning and cozy family room that offers a gas fireplace and a walkout to your backyard paradise with inground pool. Walk upstairs and into the primary bedroom that features a walk-in closet, balcony overlooking the backyard, and a 5-piece ensuite with heated flooring and a stunning skylight. 3 additional well sized bedrooms, laundry room and a bright 6-piece bathroom completes the second floor. Walk outside and flourish in the stunning backyard. Featuring an inground pool, Hottub, Fabulous oversized deck and mature trees providing ample privacy You will never want to leave! This breathtaking home is one of a kind and situated in the perfect location in a well-appointed neighbourhood. Close to schools, transit, amenities, walking trails and so much more. This is the one for you!
详情
- 上市时间: Tuesday, May 28, 2024
- 3D看房: View Virtual Tour for 16 Maple Street
- 城市: Aurora
- 社区: Aurora Village
- 交叉路口: Yonge/Maple
- 详细地址: 16 Maple Street, Aurora, L4G 1K9, Ontario, Canada
- 客厅: Hardwood Floor, Gas Fireplace, Pot Lights
- 厨房: Quartz Counter, Stainless Steel Appl, Combined W/Br
- 家庭房: Hardwood Floor, Gas Fireplace, W/O To Deck
- 挂盘公司: Royal Lepage Rcr Realty - Disclaimer: The information contained in this listing has not been verified by Royal Lepage Rcr Realty and should be verified by the buyer.

