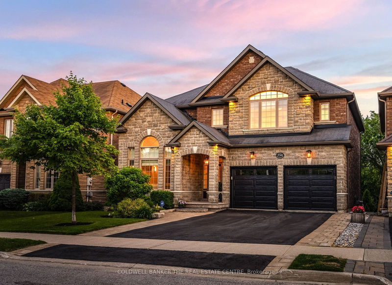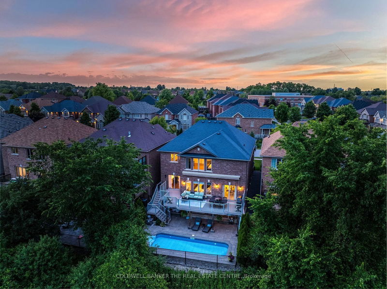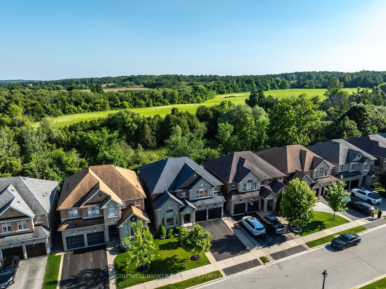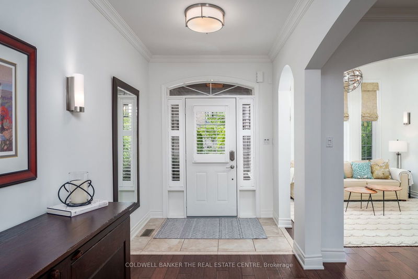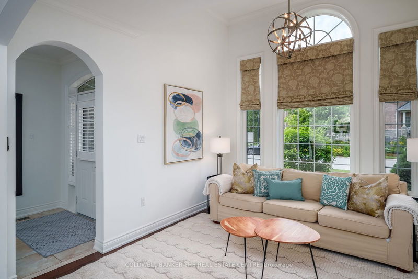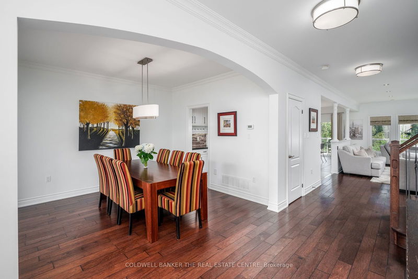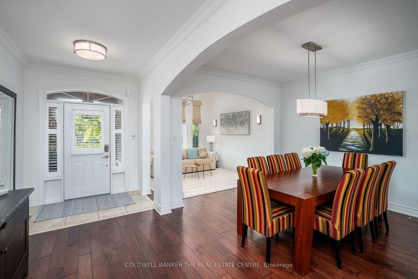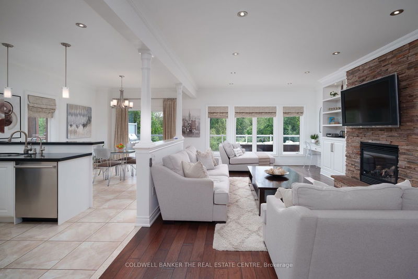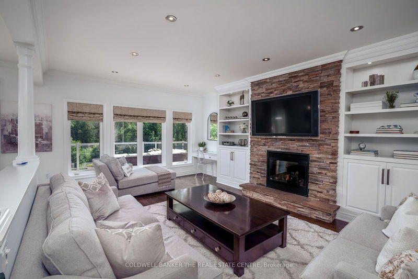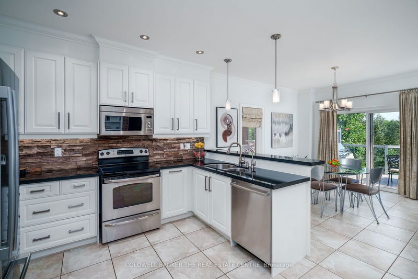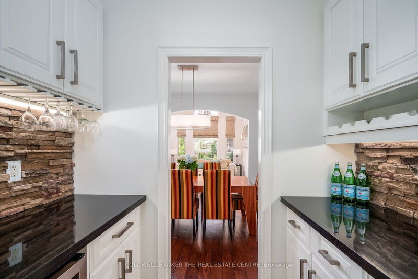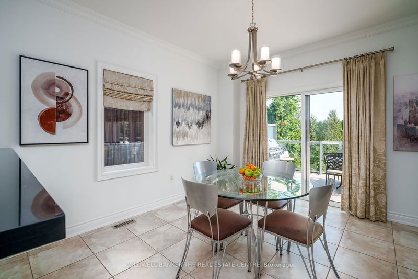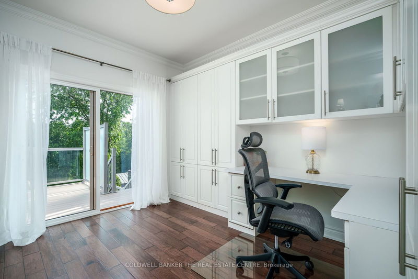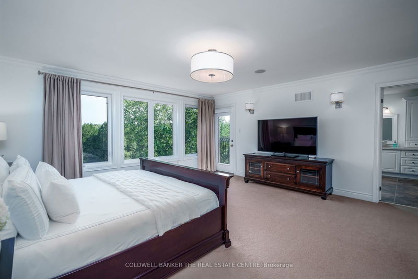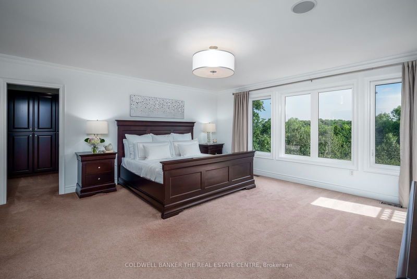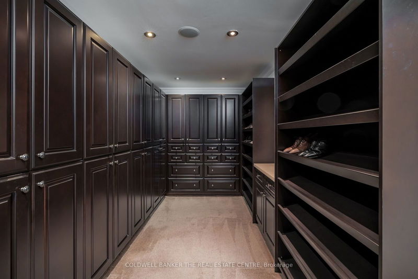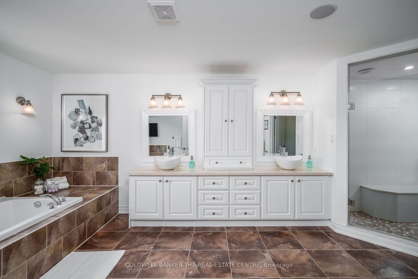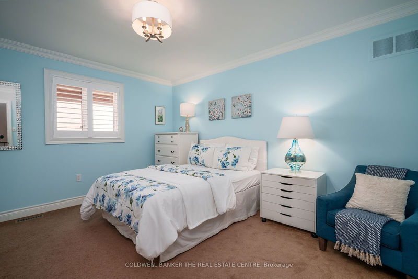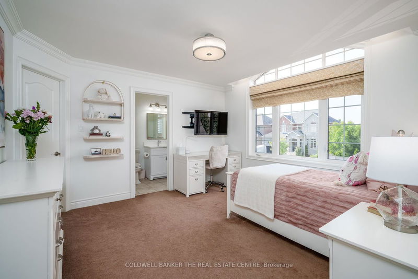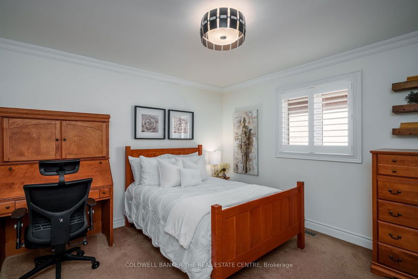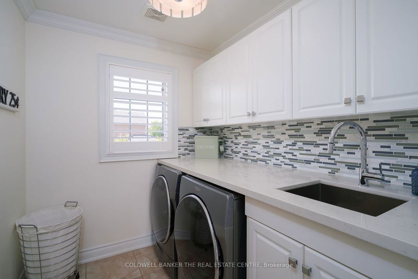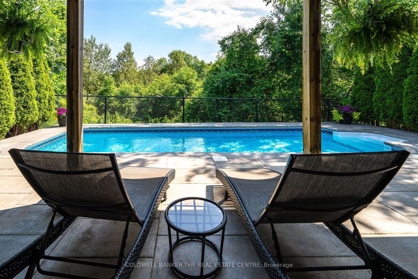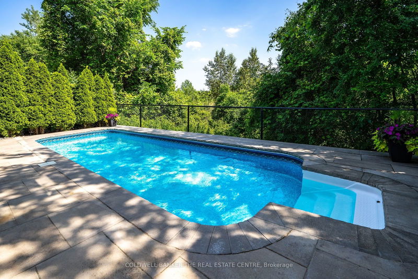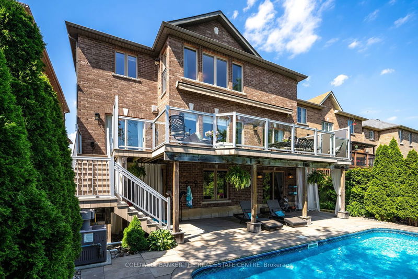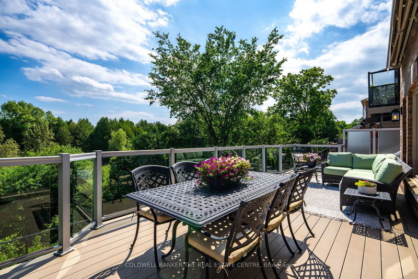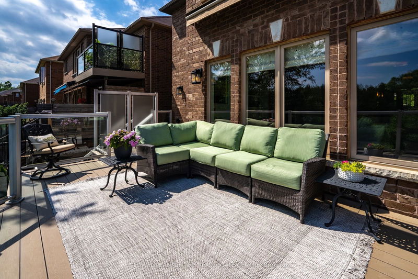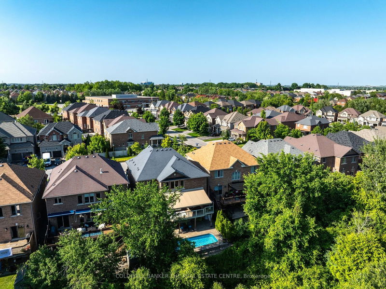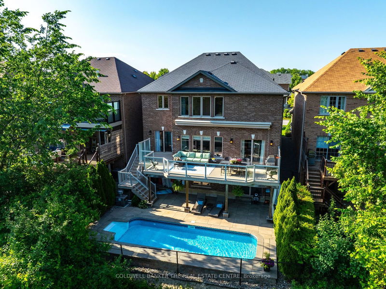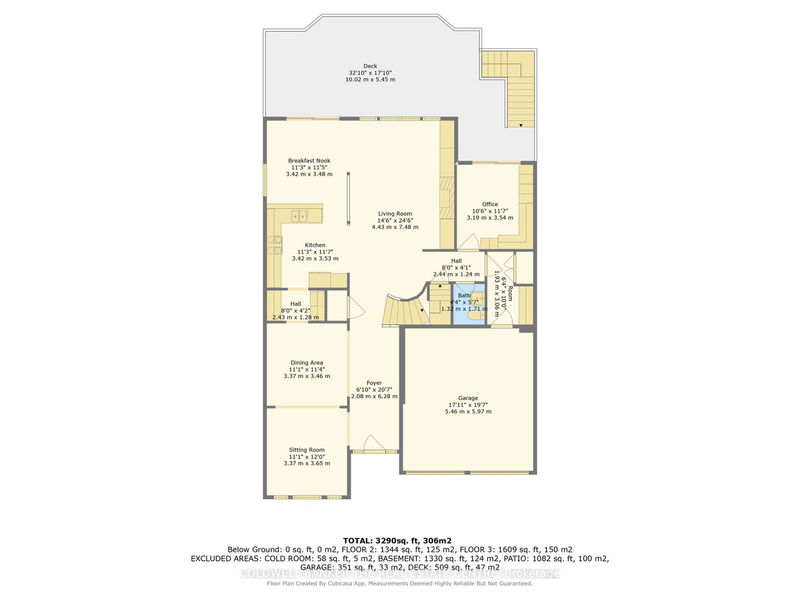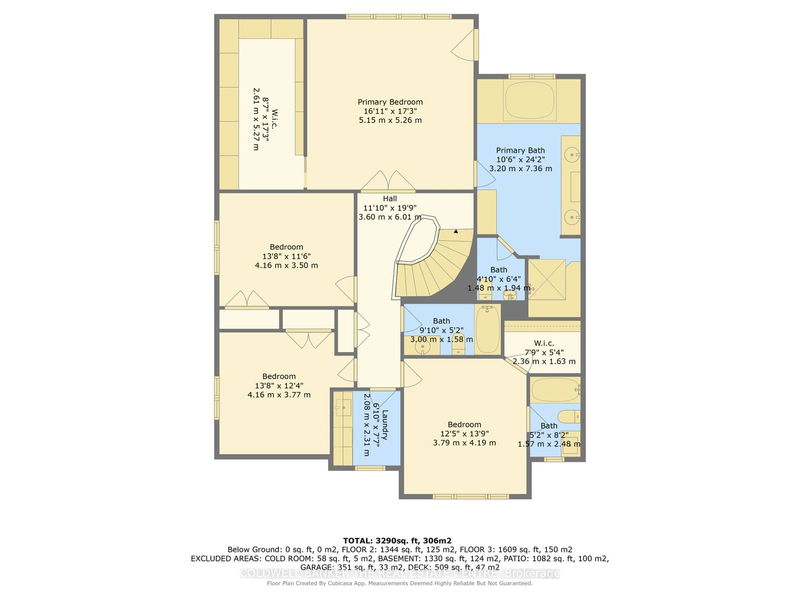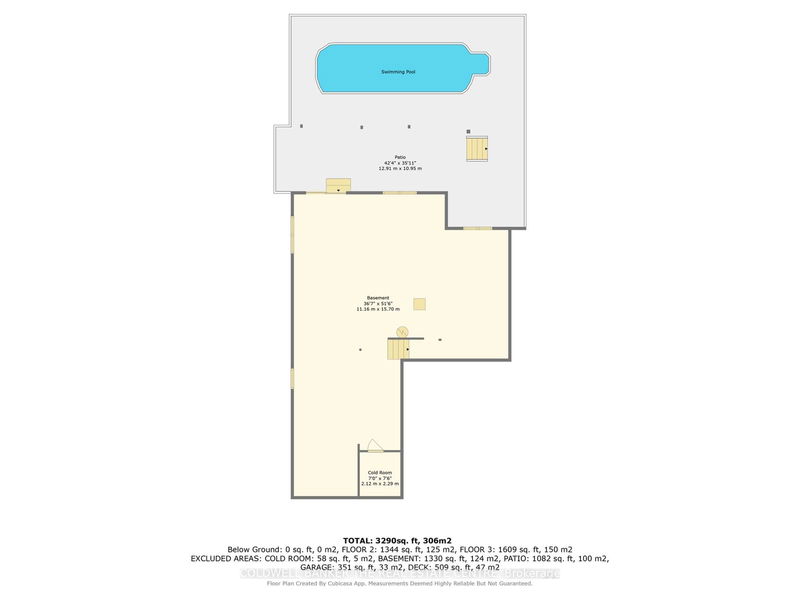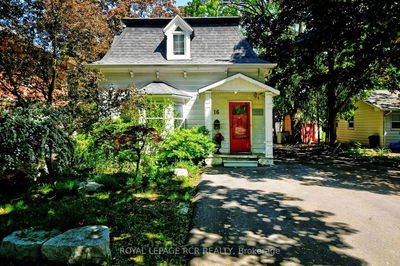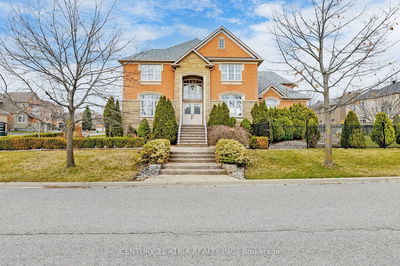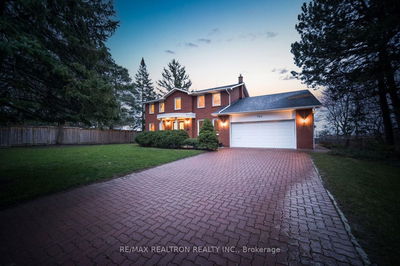Stunning inside and out, this beautiful home in Newmarkets sought after south Summerhill neighbourhood is a one-of-a-kind with a customized floorplan. Inside you are surrounded by high-end upgrades and superb custom cabinetry. Outside you enjoy unparalleled views of nature and the Oak Ridge Moraine, from the gorgeous custom deck overlooking the ravine and the heated saltwater pool. Built By Oxford Homes this 3290 Sq Ft home is on a Low Traffic Family Friendly Street Close To Public & Private Schools, Basketball Courts, Splash Pads and Sports Fields. Professionally Landscaped Walkway And Garden and Bruce Peninsula Flagstone Covered Front Porch. A Gorgeous Foyer invites you in and lets you See Right Through The Home To the coveted ravine Behind. Flat Ceilings And Crown Mouldings Throughout. Living Room has A Stacked Stone Gas Fireplace, Built-In Desk, Cabinets, Bookcases and Remote Blinds and looks out over The Oak Ridge Moraine. Chef's Kitchen Includes Quartz Countertops, Breakfast Bar, Stainless Steel Appliances, Backsplash, Butler's Pantry & Dry Bar. Breakfast Area Walks Out To Large Composite Deck With Glass Railings & Frosted Privacy Panels. Includes Remote Retractable Awning (24 x13) With Wind Sensors. Main Floor Office With L-Shaped Desk & Built-In Cabinetry, With Sliding Doors To Deck. Main Floor Mudroom with custom Cabinetry for Storage And Indoor Access To Garage. Primary Bedroom With Juliette Balcony has huge Walk-In Closet With Luxurious Custom Cabinets. Six Piece Ensuite with high-end Extra Large Shower, Recessed Lighting, Wraparound Bench, Rainfall Shower, Multitude of Jets, Oversized Soaker Tub, Double Sinks, Make-Up Vanity, Quartz Countertop. Front Bedroom has 4 Piece Ensuite With Quartz Countertops And Walk-In Closet. Superb Second Floor Laundry Room with Quartz Countertop, Backsplash, Built-In Cabinets, Stainless Steel Appliances And Basin. Finally, Walkout The Basement To Your Pool Oasis Overlooking Nature. Perfection Achieved!
详情
- 上市时间: Thursday, June 13, 2024
- 3D看房: View Virtual Tour for 754 Valley Green Trail
- 城市: Newmarket
- 社区: Summerhill Estates
- 详细地址: 754 Valley Green Trail, Newmarket, L3X 2V6, Ontario, Canada
- 客厅: Hardwood Floor, Gas Fireplace, O/Looks Ravine
- 厨房: Ceramic Floor, Stainless Steel Appl, Backsplash
- 挂盘公司: Coldwell Banker The Real Estate Centre - Disclaimer: The information contained in this listing has not been verified by Coldwell Banker The Real Estate Centre and should be verified by the buyer.


