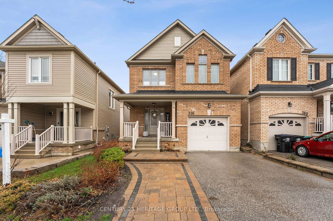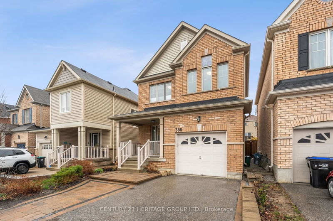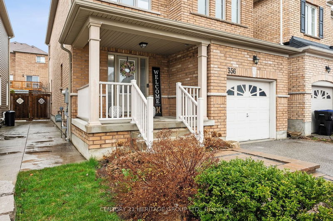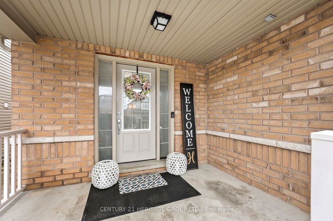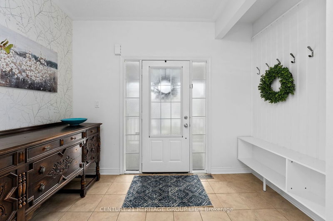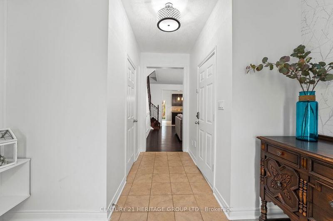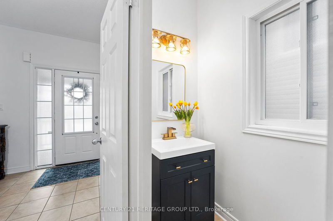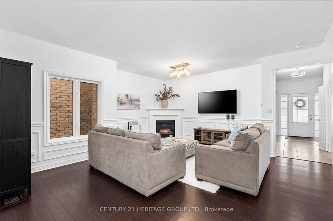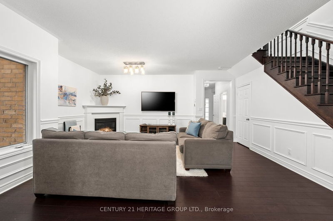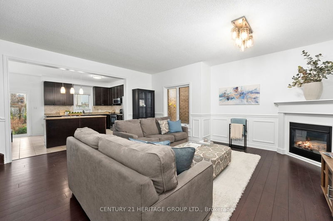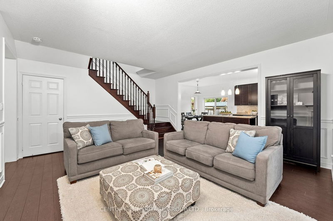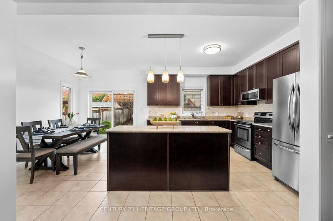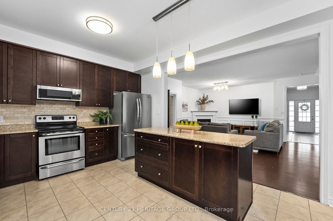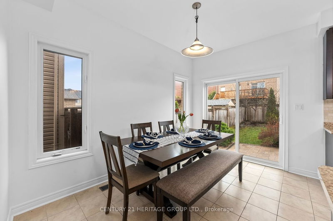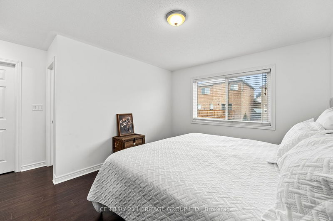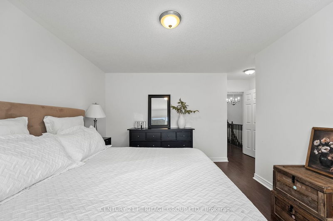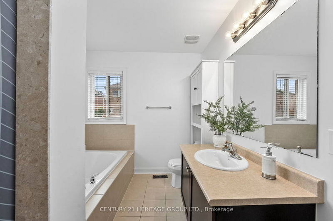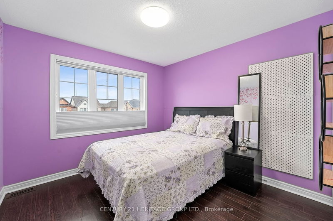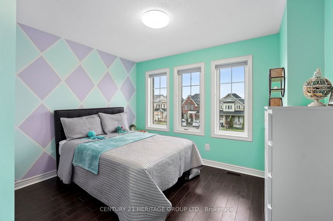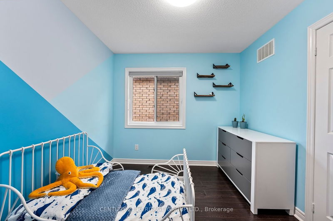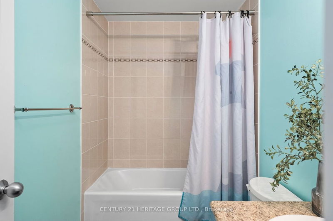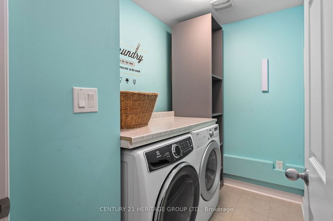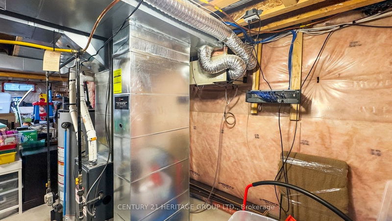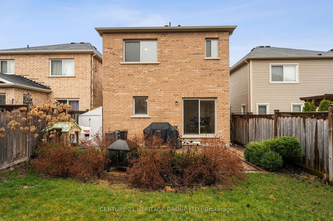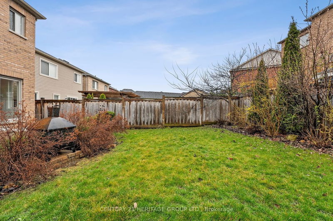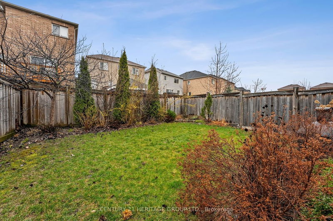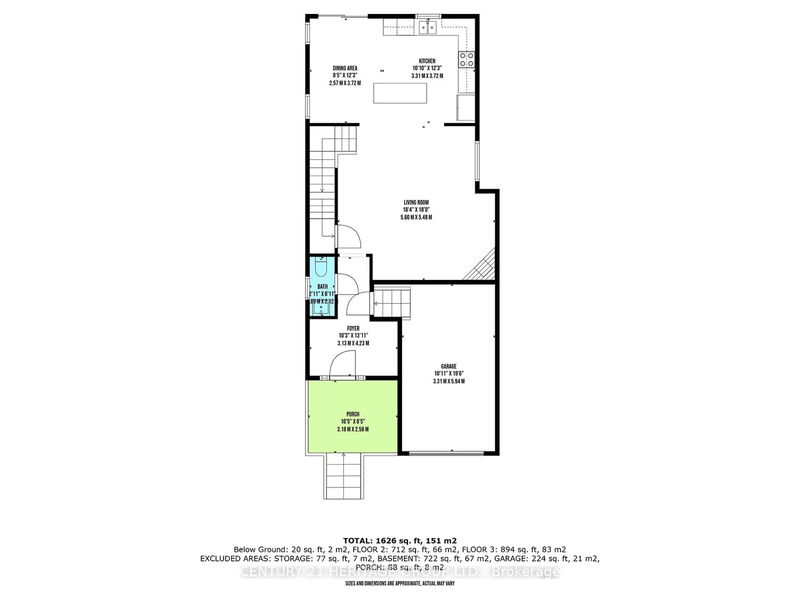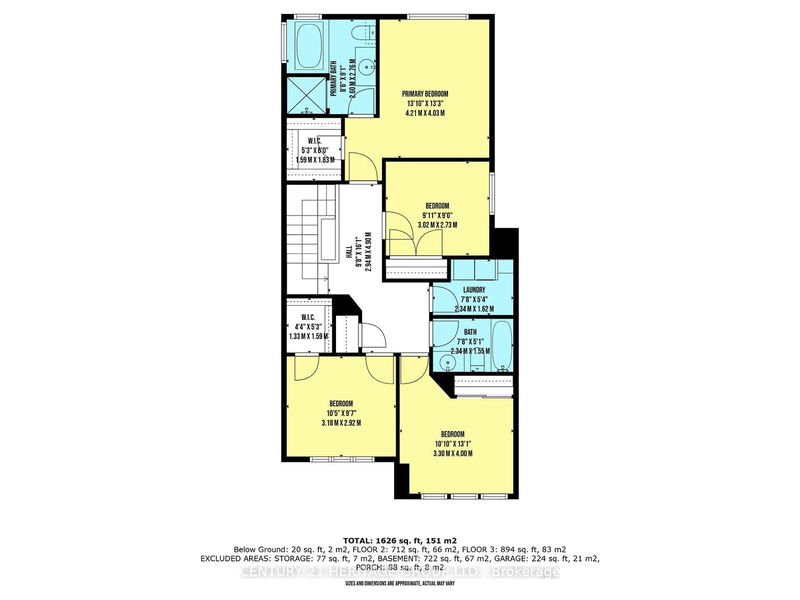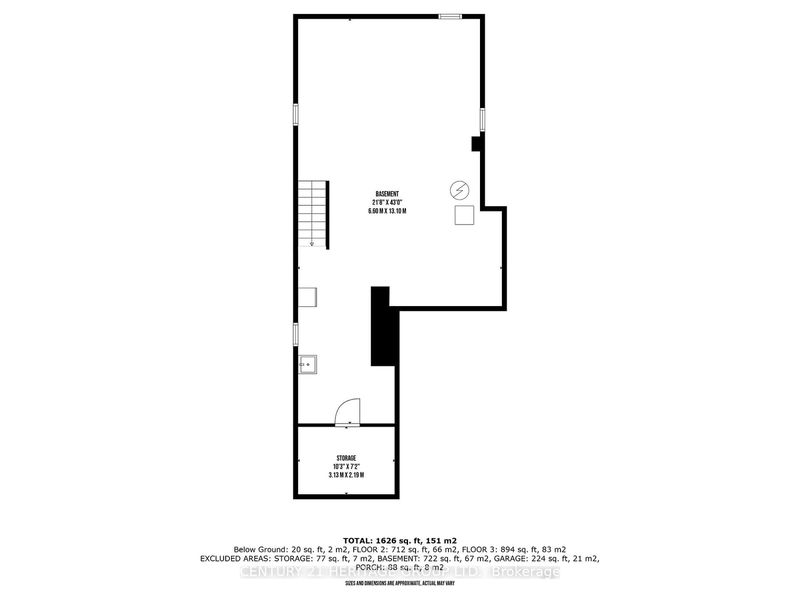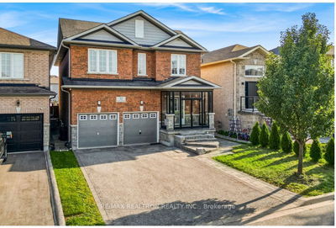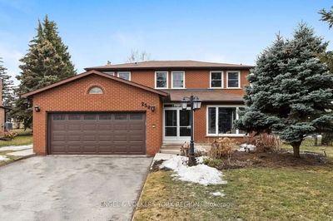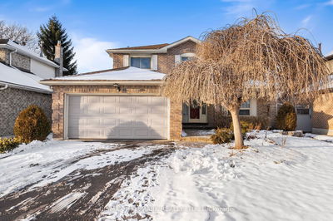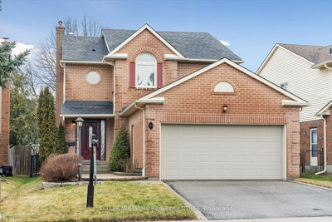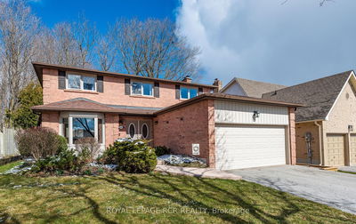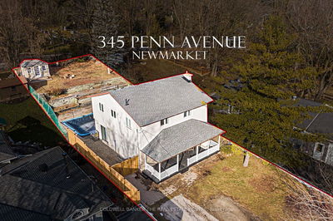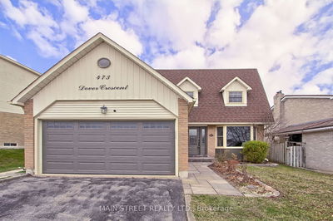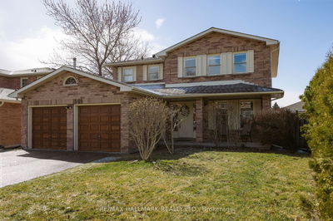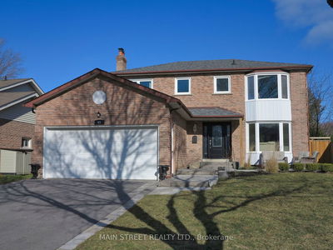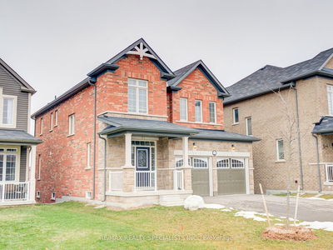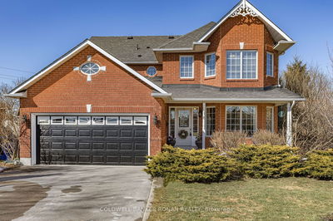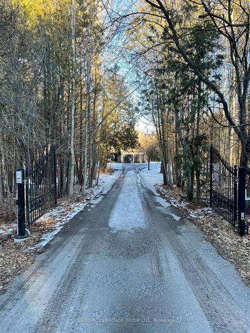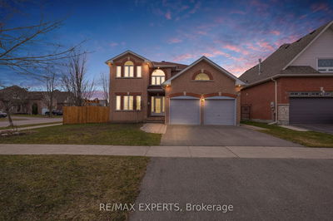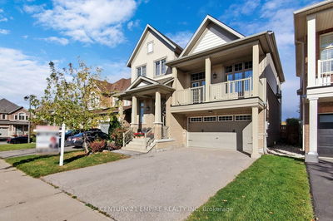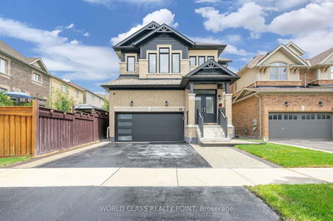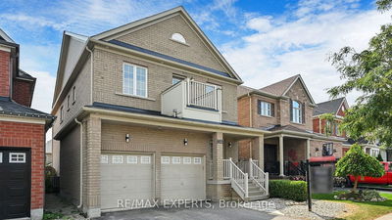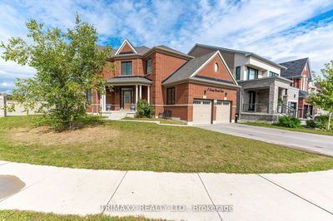Welcome Home! This spacious 2-story brick detached home offers everything your family will need! The function and beauty start with a covered porch, large entry, including interior garage access and updated powder room (2024). Moving into the oversized and open living room and kitchen with gas fireplace, 9.5 foot ceilings, large island and so much counter and cupboard space! Walk out from the kitchen to the interlock patio with gas BBQ line hook up and lots of space for the kids to play! The primary suite is complete with a bright ensuite bath and a walk-in closet. The secondary bedrooms are all excellent sizes with either a walk-in or double closets providing additional function. The second-floor laundry room is completed with counter top for easy folding. The basement layout presents endless possibilities and excellent future floor plans, a bathroom rough-in, utility sink, excellent ceiling height and a convenient cold cellar. No carpet in this home!
详情
- 上市时间: Friday, April 12, 2024
- 3D看房: View Virtual Tour for 356 Langford Boulevard
- 城市: Bradford West Gwillimbury
- 社区: Bradford
- 详细地址: 356 Langford Boulevard, Bradford West Gwillimbury, L3Z 0S3, Ontario, Canada
- 客厅: Irregular Rm, Gas Fireplace
- 厨房: Walk-Out, Centre Island
- 挂盘公司: Century 21 Heritage Group Ltd. - Disclaimer: The information contained in this listing has not been verified by Century 21 Heritage Group Ltd. and should be verified by the buyer.

