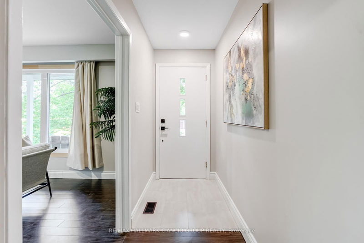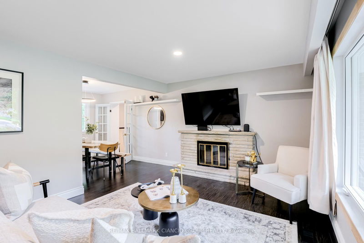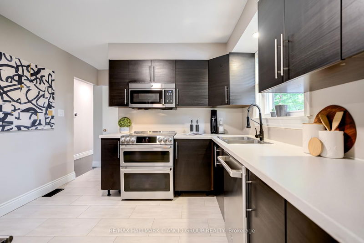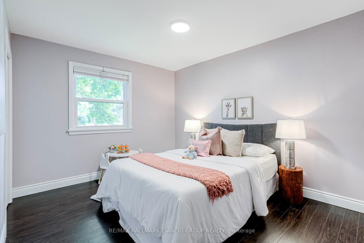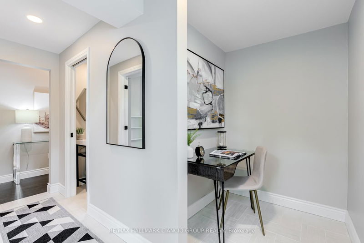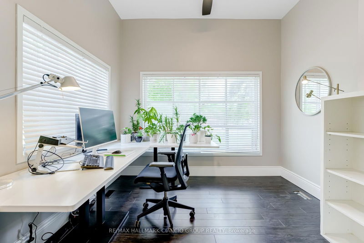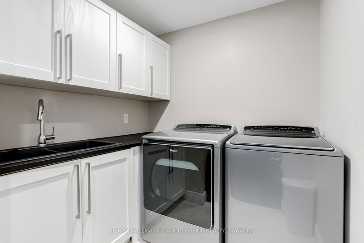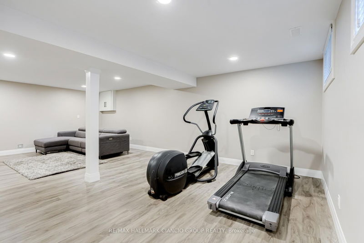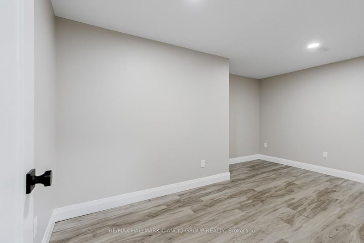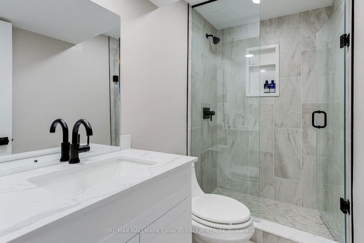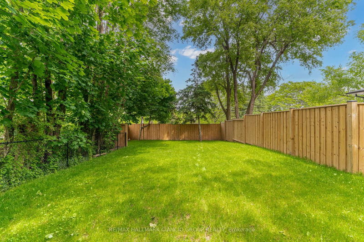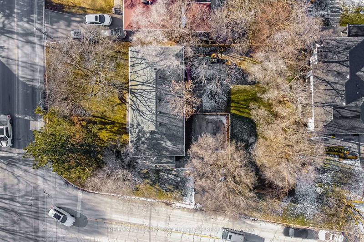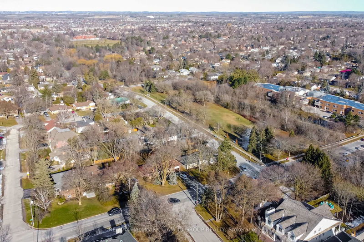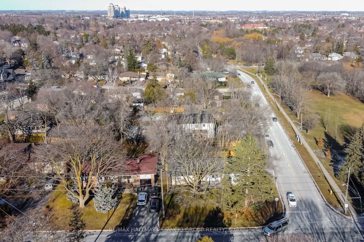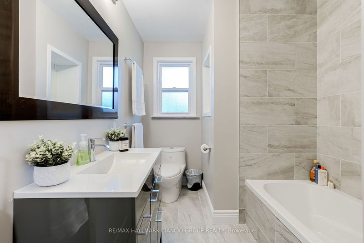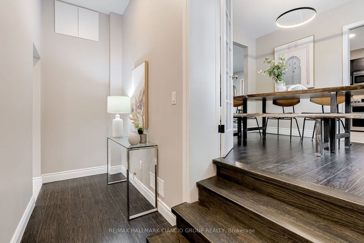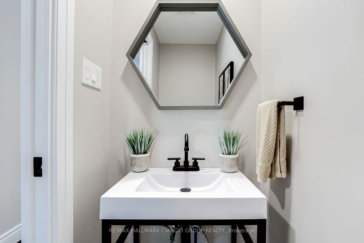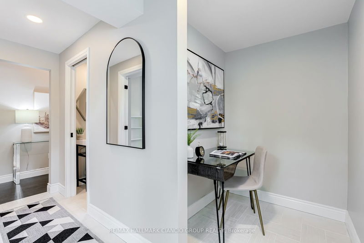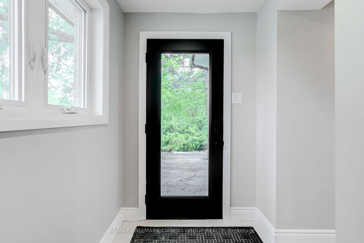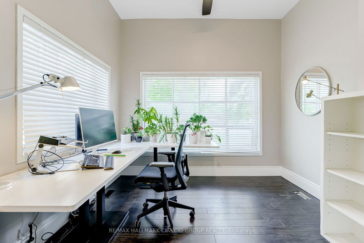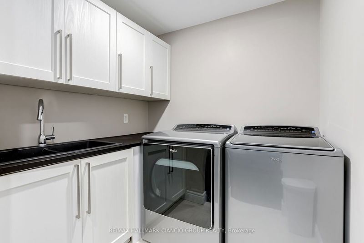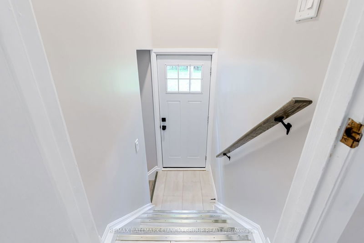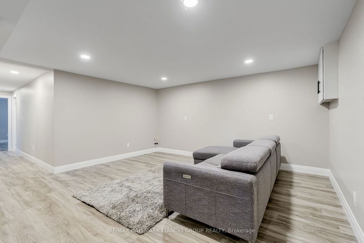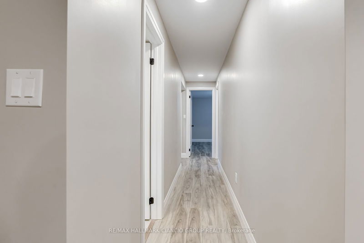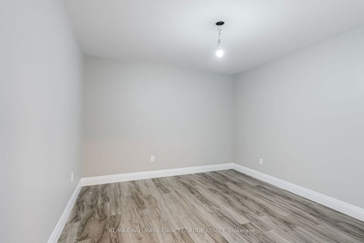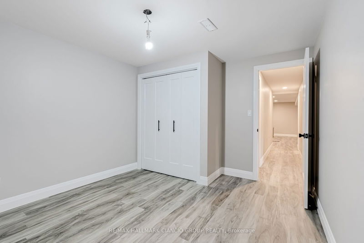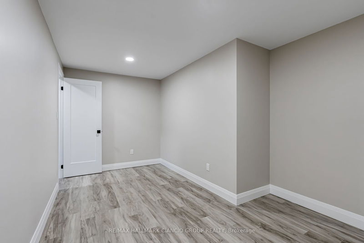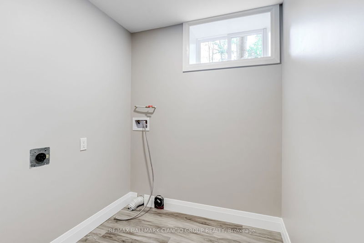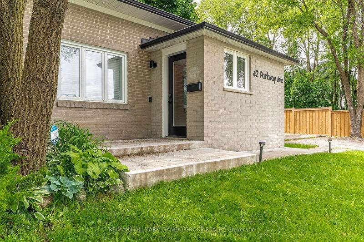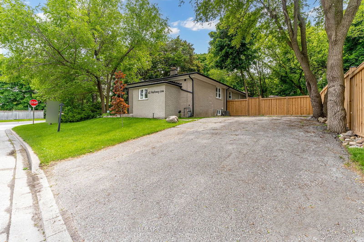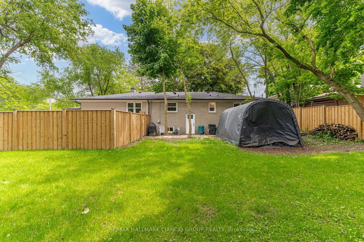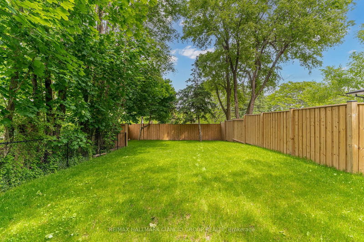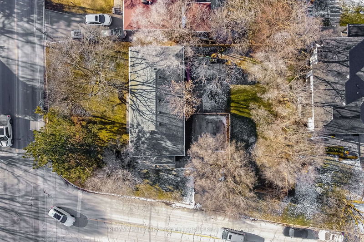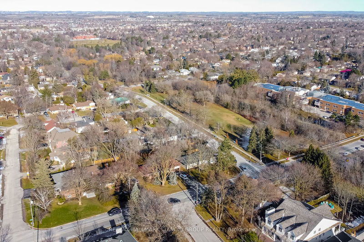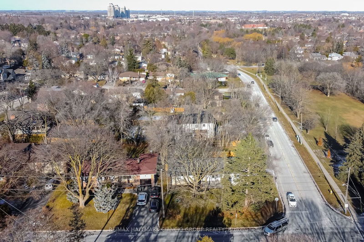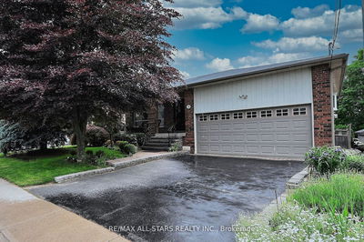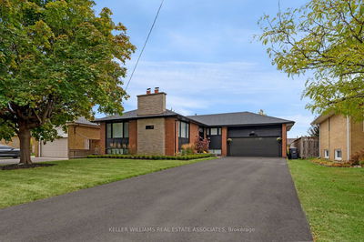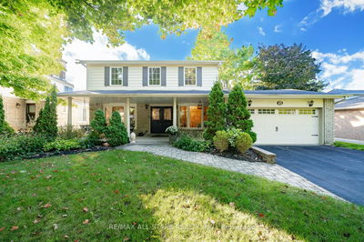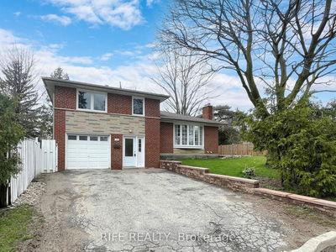Discover a one-of-a-kind home in the highly sought-after Markham Village. This gem sits on a premium corner lot, boasting 75 feet of frontage on Parkway and 125 feet on Paramount, situated directly across from Paramount Park, ensuring no neighbours out front obstructing your view. This turn-key home has everything you need. Upstairs, you'll find 4 bedrooms, including one in a separate wing of the house, ideal for home-based business professionals. This unique layout allows you to welcome clients without them needing to walk through your entire home, providing privacy and convenience. The living room and dining room offer a great flow, centered around a stone-clad wood fireplace and a large bay window that overlooks the front yard, creating a warm and inviting atmosphere. The basement has been fully renovated and is ready to be used however you please. It's wired and plumbed for a separate apartment but remains fully connected to the main floor, offering flexibility whether you want to use it for additional living space or as an income-generating rental unit. Step outside to a spacious and lush backyard with a large lawn area, surrounded by a brand-new pressure-treated fence, perfect for outdoor activities and gatherings. This home is adaptable to any vision you have, making it perfect for a variety of lifestyles and needs. Whether you're looking for a place to call home or a unique investment opportunity, this property has what you are looking for. Don't miss out on this incredible chance to own a versatile and beautifully maintained home in Markham Village.
详情
- 上市时间: Wednesday, June 12, 2024
- 3D看房: View Virtual Tour for 42 Parkway Avenue
- 城市: Markham
- 社区: Old Markham Village
- 详细地址: 42 Parkway Avenue, Markham, L3P 2G3, Ontario, Canada
- 家庭房: Laminate, Bay Window, Fireplace
- 厨房: Ceramic Floor, Stainless Steel Appl, Large Window
- 挂盘公司: Re/Max Hallmark Ciancio Group Realty - Disclaimer: The information contained in this listing has not been verified by Re/Max Hallmark Ciancio Group Realty and should be verified by the buyer.

