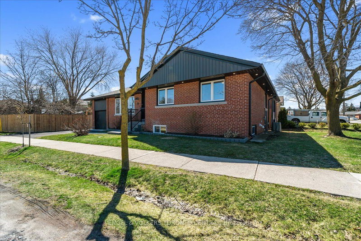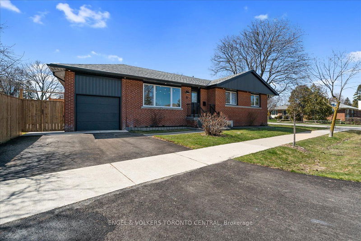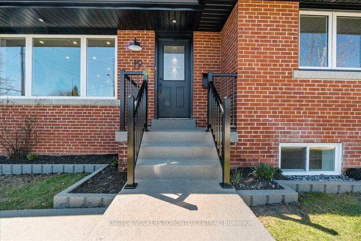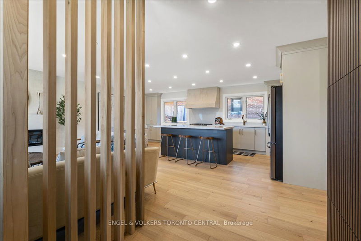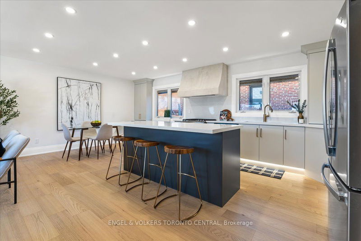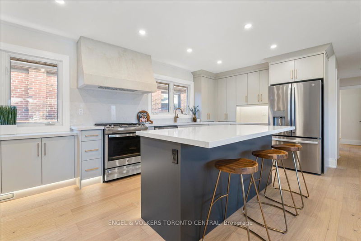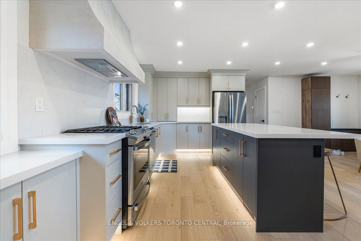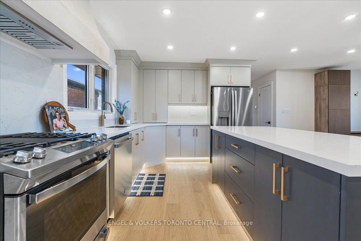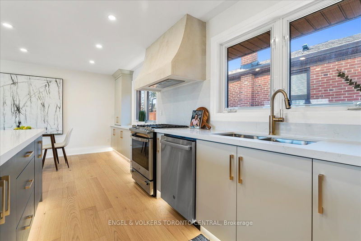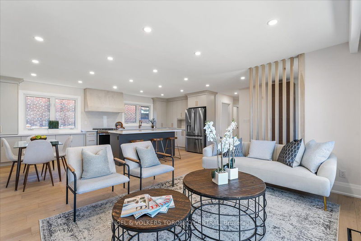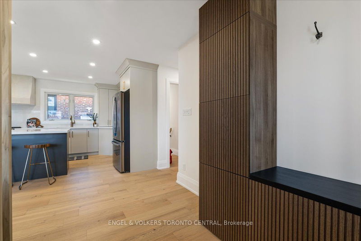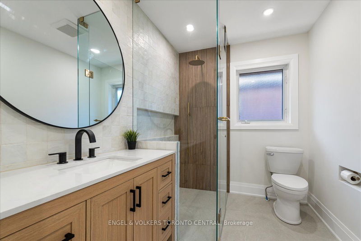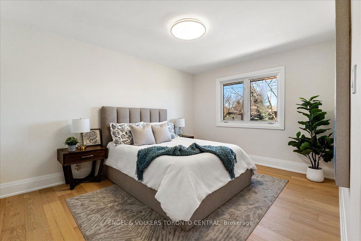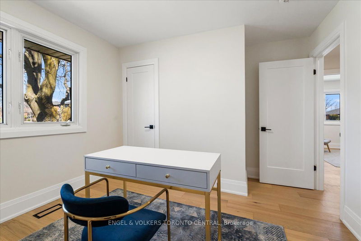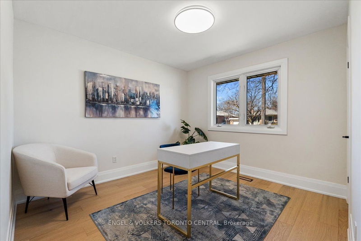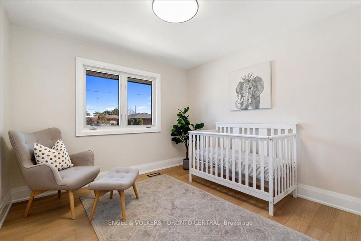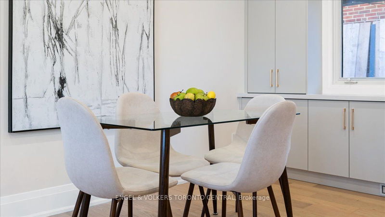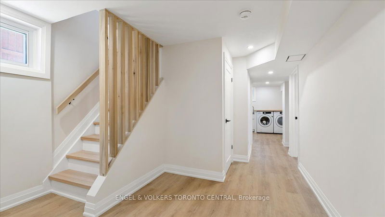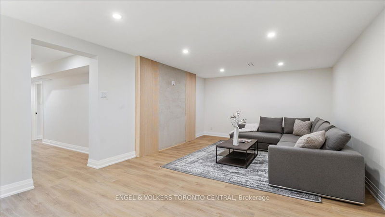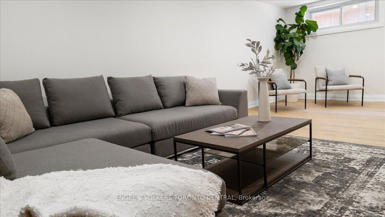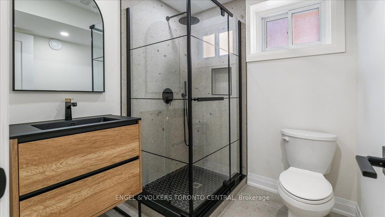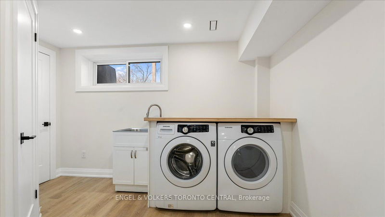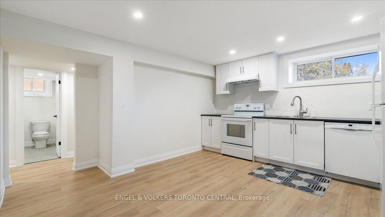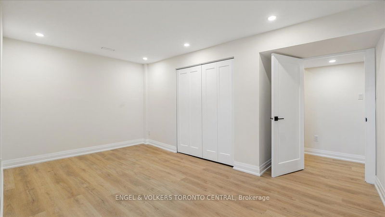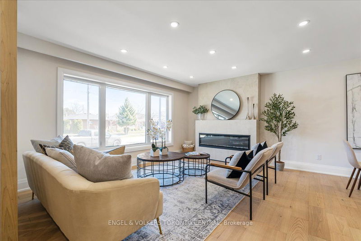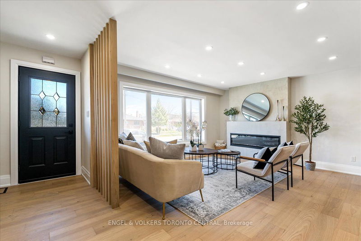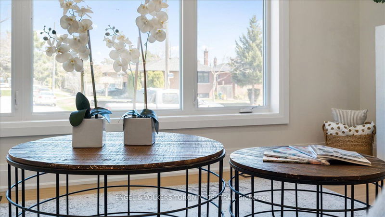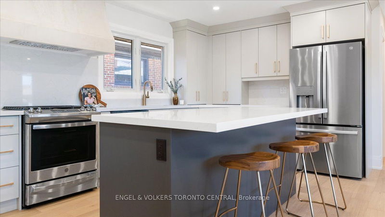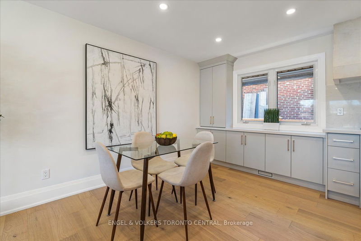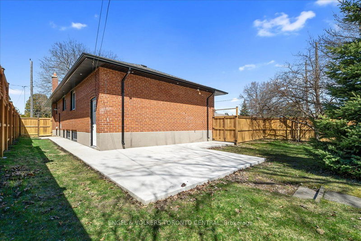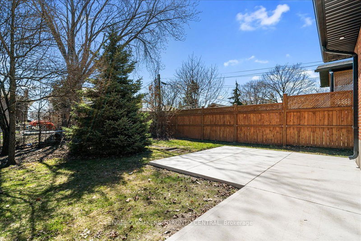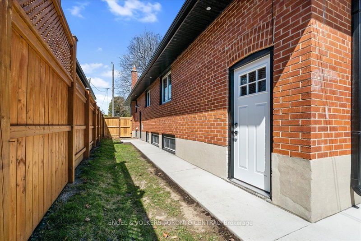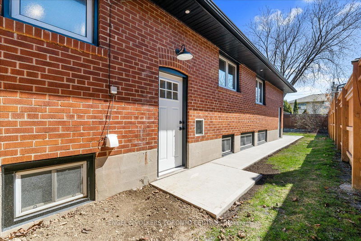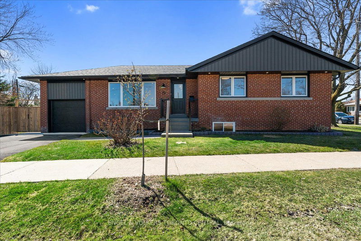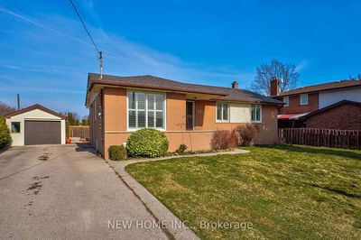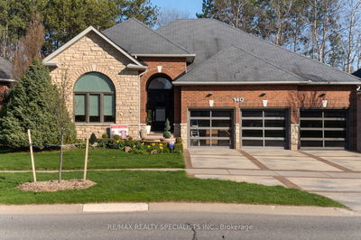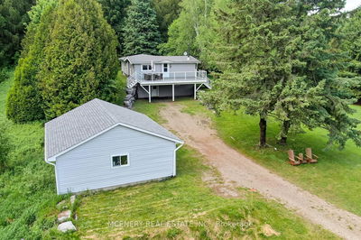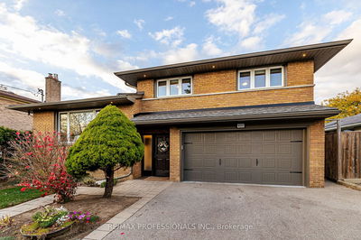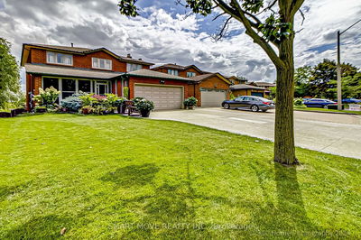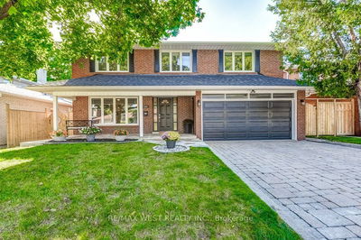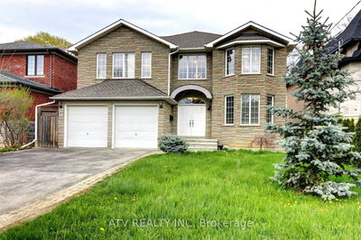Welcome to your Dream Home in Markland Wood. This 4 bedroom, 2 bathroom bungalow has been fully renovated from top to bottom with no expense spared and no detail overlooked. Nestled on a corner lot measuring 125 ft x 62 ft x 113 ft in a quiet neighbourhood, this turn key, mesmerizing home features an open concept layout, gourmet state-of-the-art chef's kitchen with upgraded countertop, cabinetry, and stainless steel appliances. Every finish created custom for this masterpiece. Fitted with brand new Breath of Winter Oak Flooring, the main floor features three sun-filled spacious bedrooms and a custom 3pc bathroom with heated stone edge floor and Sahn White wall tiling. Enjoy a finished basement with brand new luxury Sandbanks flooring, an oversized entertainment room, one bedroom, custom 3pc bathroom and a full kitchen. An entertainers dream with potential for in-law suite or a separate apartment revenue.Located just minutes to 5-star amenities, schools, public transit, Hwy 427, The Gardiner and Hwy 401. You have to see it to believe it!
详情
- 上市时间: Thursday, June 13, 2024
- 城市: Toronto
- 社区: Markland Wood
- 交叉路口: Bloor St W/The West Mall
- 详细地址: 19 Rayside Drive, Toronto, M9C 1S7, Ontario, Canada
- 客厅: Open Concept, East View, Fireplace Insert
- 厨房: Custom Counter, Custom Backsplash, B/I Appliances
- 客厅: Open Concept, East View, Vinyl Floor
- 厨房: Eat-In Kitchen, B/I Appliances, Custom Counter
- 挂盘公司: Engel & Volkers Toronto Central - Disclaimer: The information contained in this listing has not been verified by Engel & Volkers Toronto Central and should be verified by the buyer.

