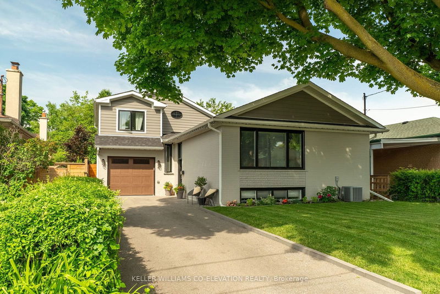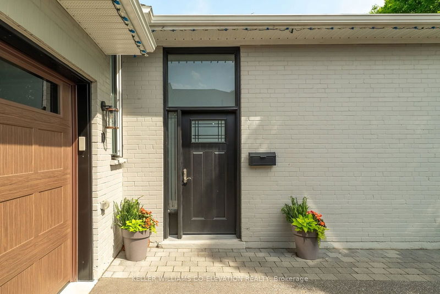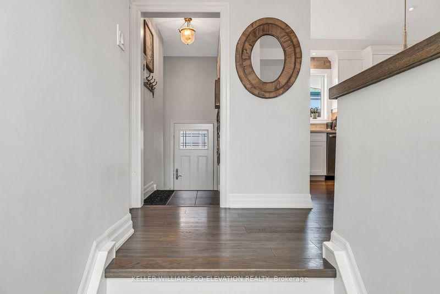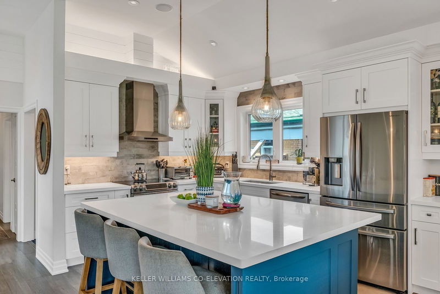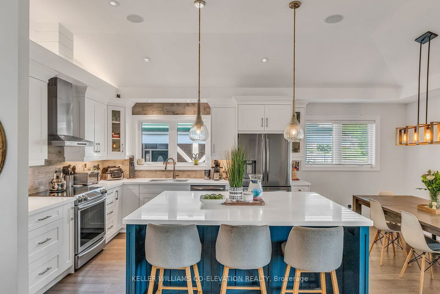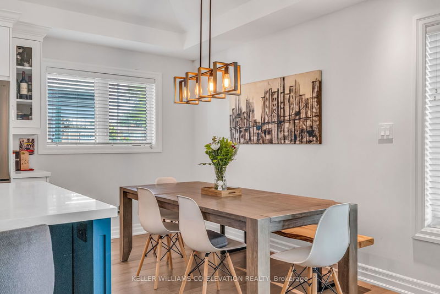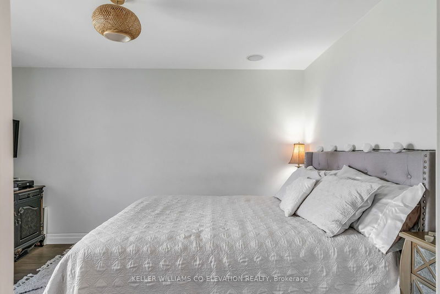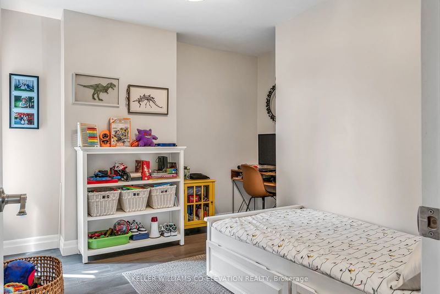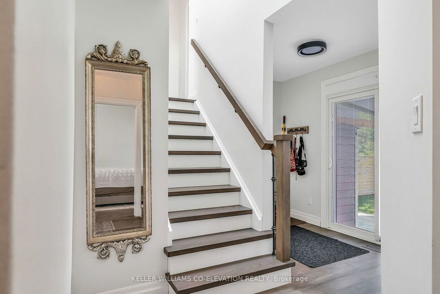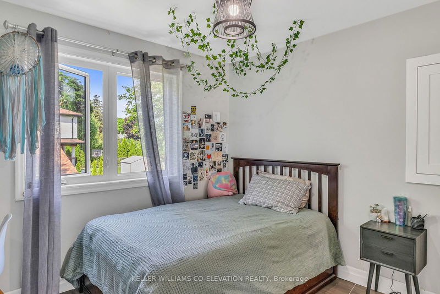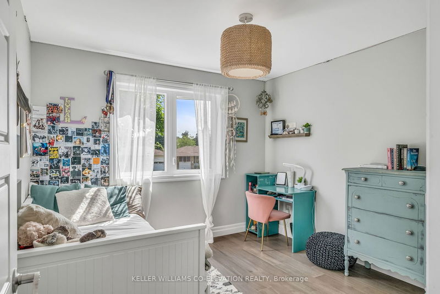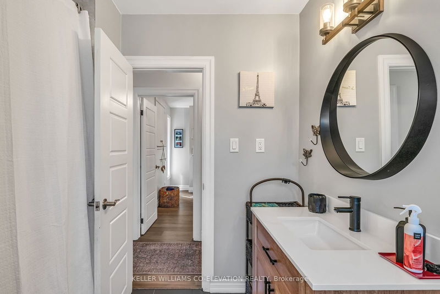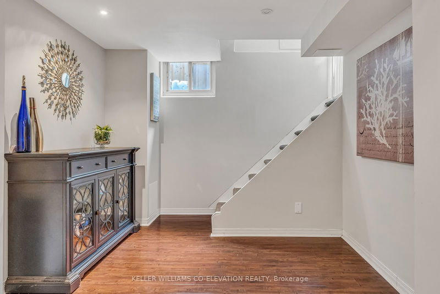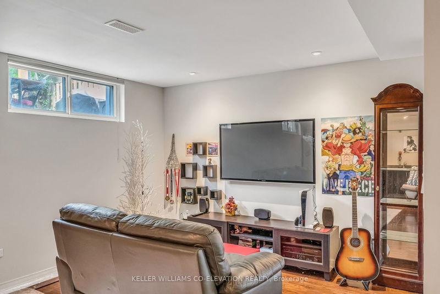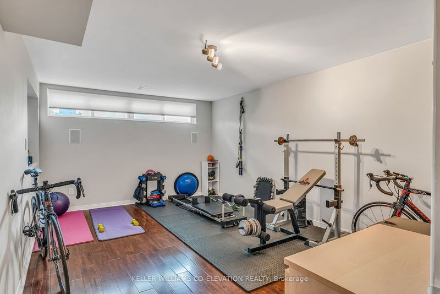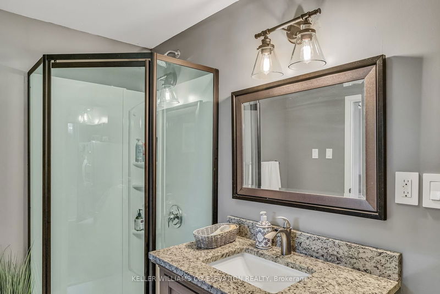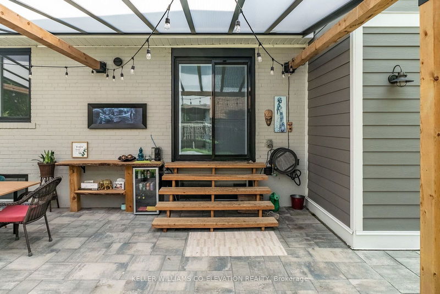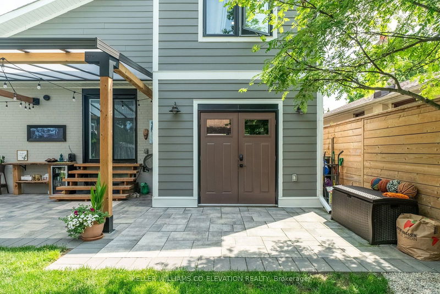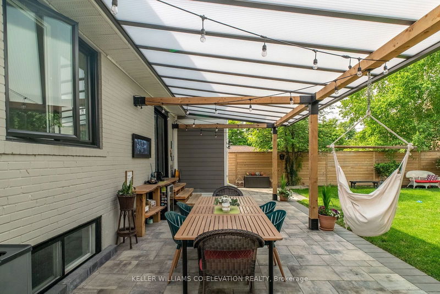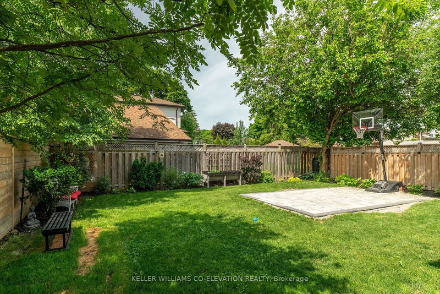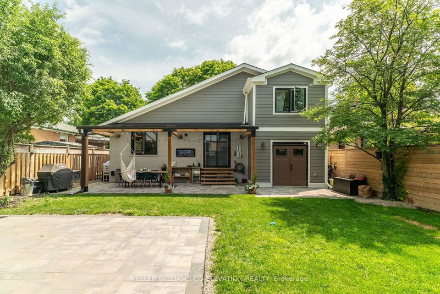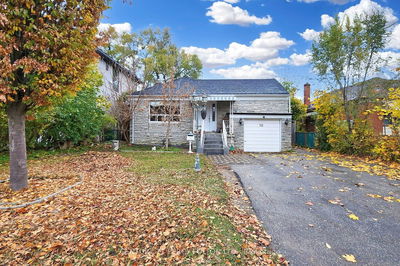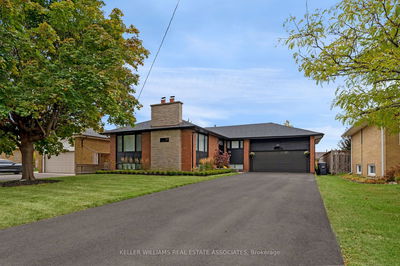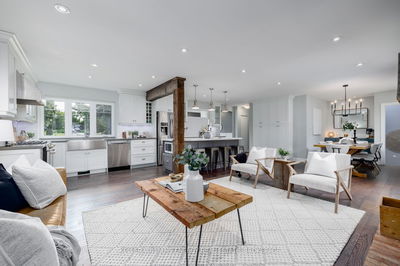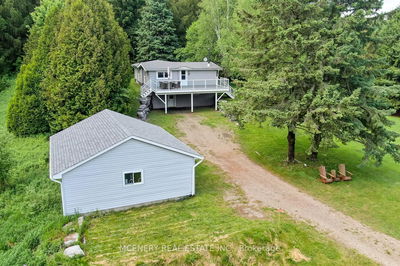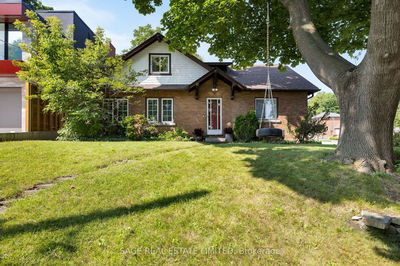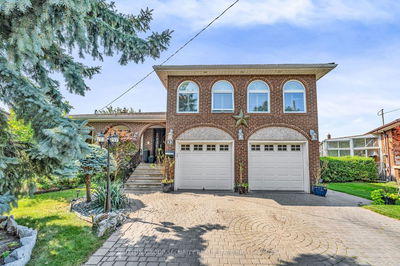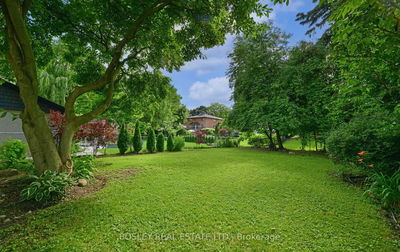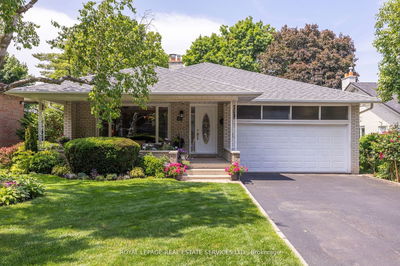This beautifully renovated 4 bedroom home is a must see. It provides a spacious open-concept living area, designer kitchen with a fabulous island, quartz countertop, stainless steel appliances, cathedral ceiling, mud room and plenty of storage. The large basement has a family rec room, refreshment/wet bar, a gym that can be used as a 5th bedroom, an office workspace and a modern 3 piece bathroom. The private separate entrance provides perfect access for a guest/in-law suite. The gorgeous backyard oasis is perfect for entertaining and relaxing with a morning coffee. Professionally landscaped yard with a stone paver patio, covered awning, multi-purpose/sports pad and garden. Close to public transit, highway access, shopping, parks and schools, including St. Eugene catchment area, providing early French Immersion program.
详情
- 上市时间: Friday, July 12, 2024
- 3D看房: View Virtual Tour for 10 Aikenhead Road
- 城市: Toronto
- 社区: Kingsview Village-The Westway
- 交叉路口: Islington Ave & The Westway
- 详细地址: 10 Aikenhead Road, Toronto, M9R 2Z2, Ontario, Canada
- 客厅: Cathedral Ceiling, Hardwood Floor, Open Concept
- 厨房: Cathedral Ceiling, Stainless Steel Appl, Quartz Counter
- 家庭房: Wet Bar, Laminate, Above Grade Window
- 挂盘公司: Keller Williams Co-Elevation Realty - Disclaimer: The information contained in this listing has not been verified by Keller Williams Co-Elevation Realty and should be verified by the buyer.

