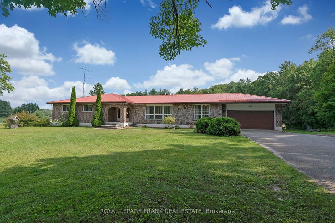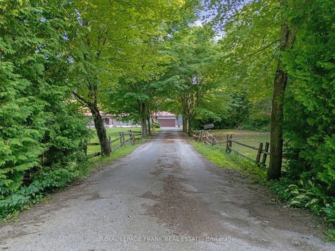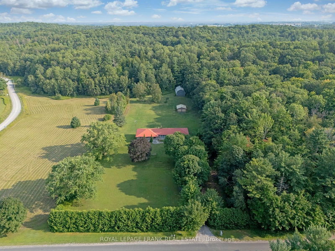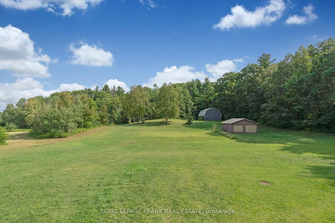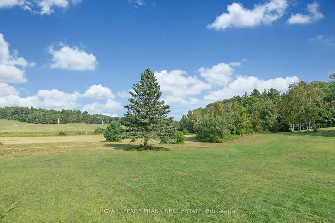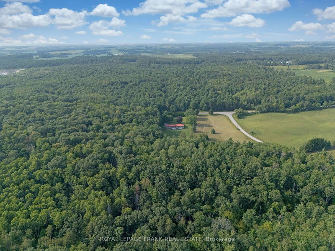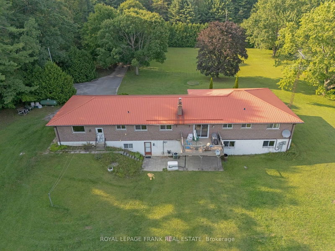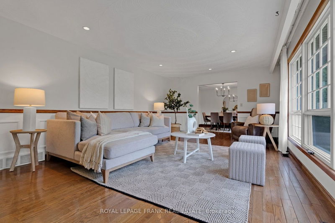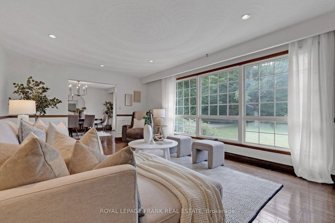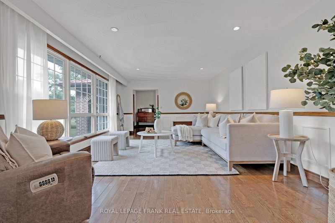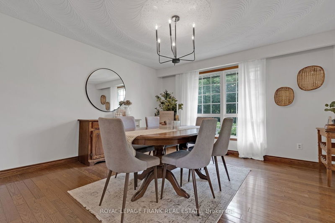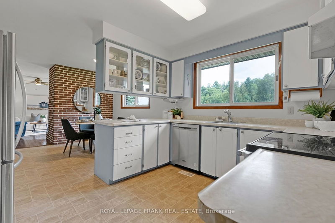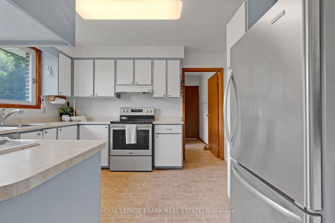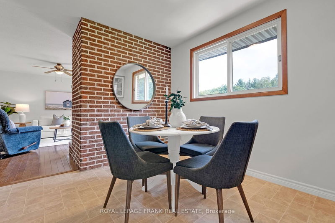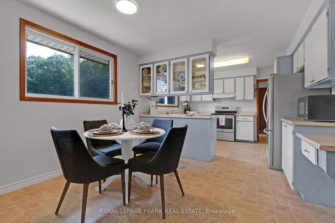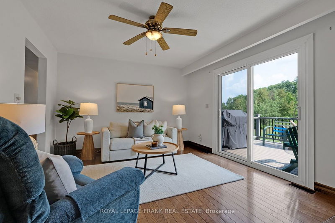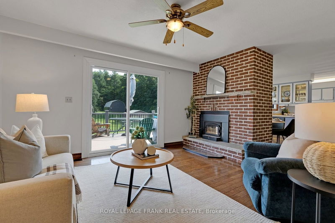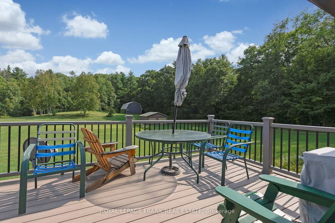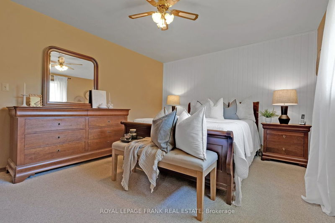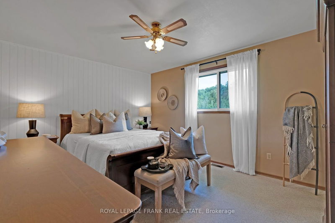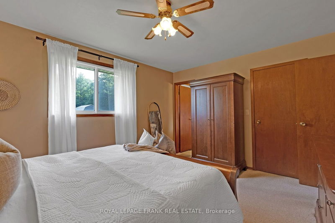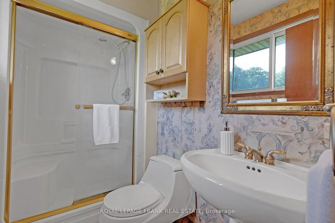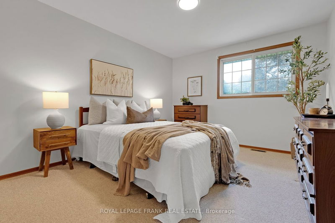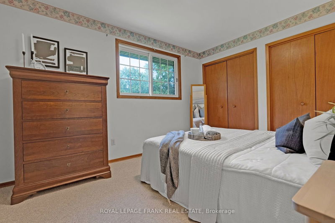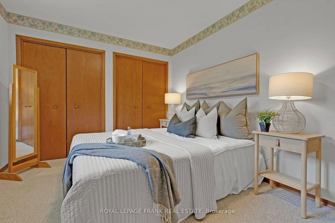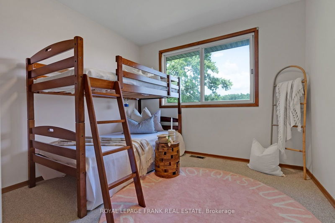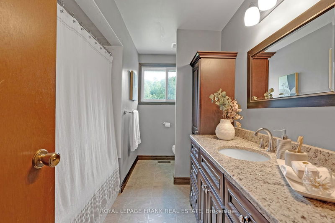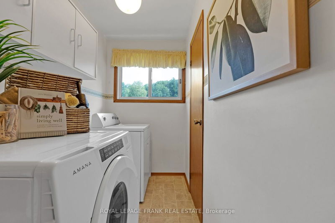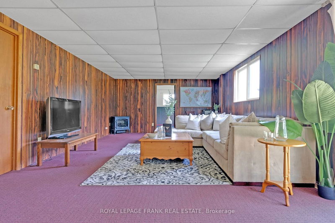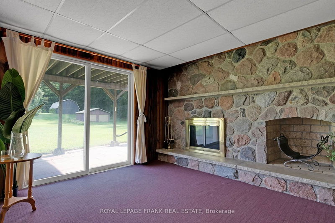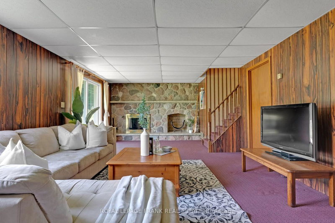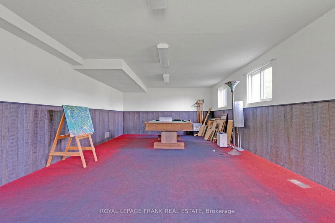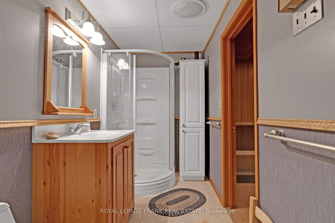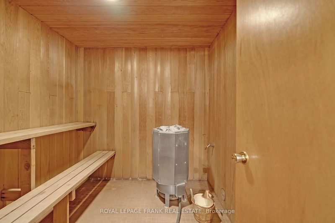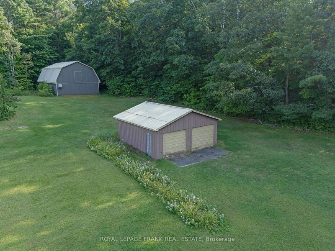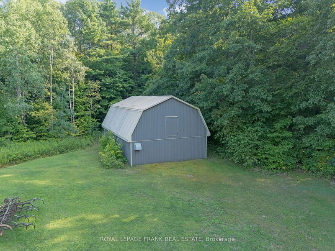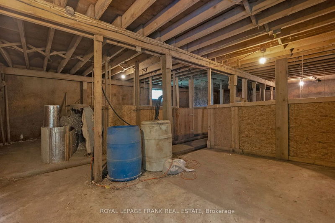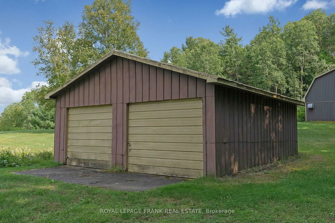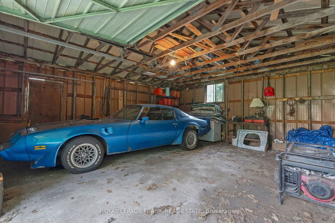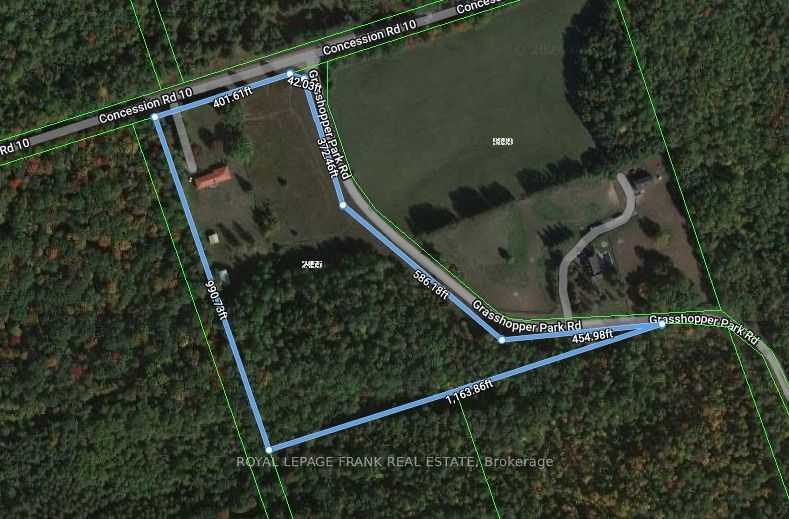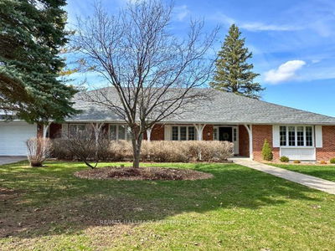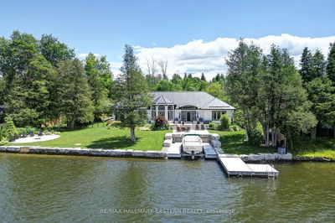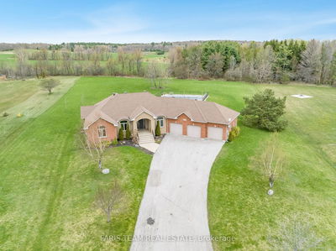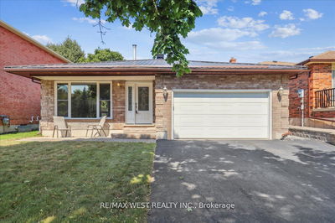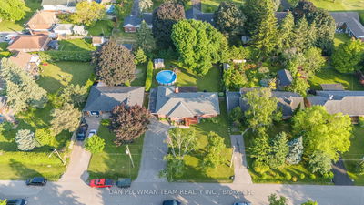Experience the charm of country living with this exceptional 4-bedroom ranch bungalow on 12.8 acres in Clarington. Nestled among rolling hills and lush forests, this property offers privacy and stunning natural beauty. The home features gorgeous hardwood floors, large windows that flood the space with natural light, and two cozy wood-burning fireplaces. The eat-in kitchen is perfect for family meals, with a walk-out from the family room to a deck that overlooks the expansive yard.The spacious living room boasts a large picture window with breathtaking views, and the formal dining room is ideal for entertaining. The primary bedroom includes a walk-in closet and a 3-piece ensuite for added convenience.The finished walk-out basement offers endless possibilities, with a huge recreation room featuring a wall-to-wall stone fireplace, an extra-large games room with massive windows, and a 3-piece bath complete with a sauna. An office with a separate entrance makes working from home a breeze. Additional features include ample storage, a workshop, and a cold cellar.Outside, you'll find a detached double garage and a large barn with a loft, water, and hydro, providing plenty of space for hobbies or storage. This property is a true gem, offering the perfect blend of comfort, style, and outdoor living.
详情
- 上市时间: Wednesday, August 14, 2024
- 3D看房: View Virtual Tour for 2455 Concession 10 Road
- 城市: Clarington
- 社区: Rural Clarington
- 交叉路口: Durham Rd 57 & Concession 10
- 详细地址: 2455 Concession 10 Road, Clarington, L1C 5X6, Ontario, Canada
- 客厅: Hardwood Floor, Wainscoting, Picture Window
- 厨房: Eat-In Kitchen, Stainless Steel Appl
- 家庭房: Hardwood Floor, Fireplace, W/O To Deck
- 挂盘公司: Royal Lepage Frank Real Estate - Disclaimer: The information contained in this listing has not been verified by Royal Lepage Frank Real Estate and should be verified by the buyer.

