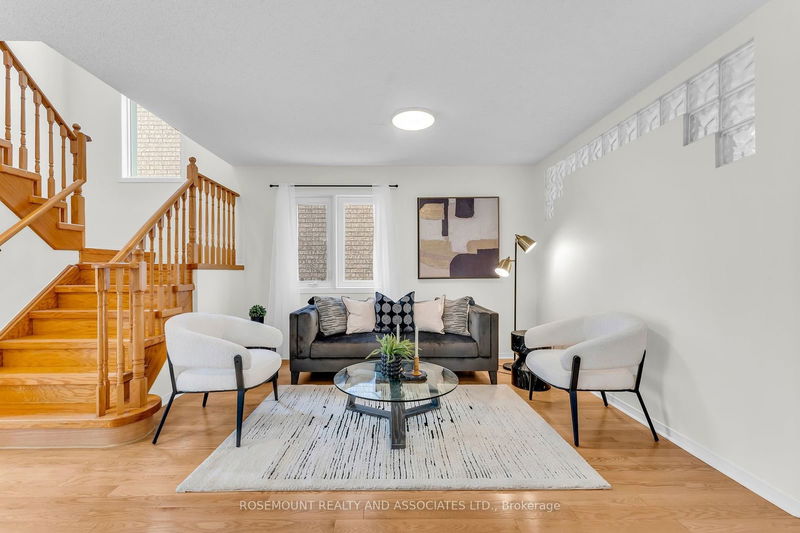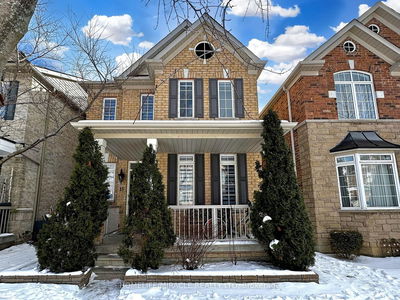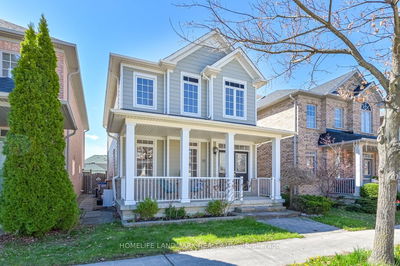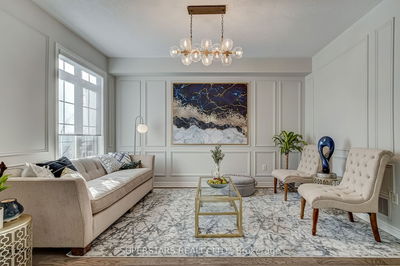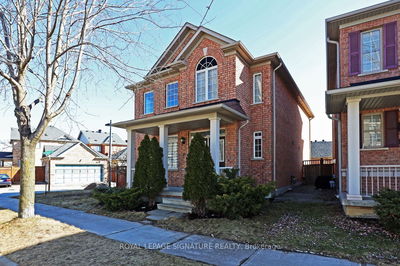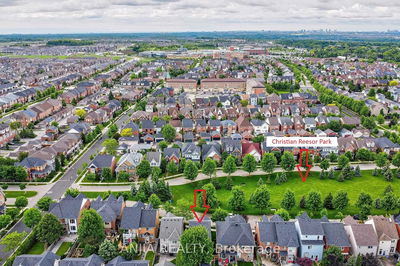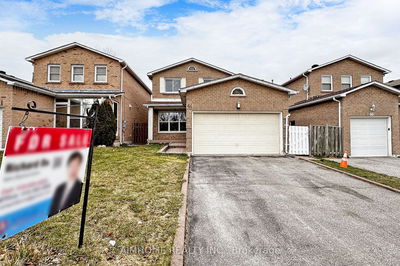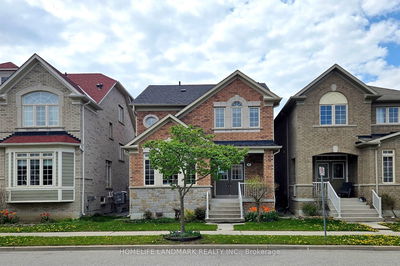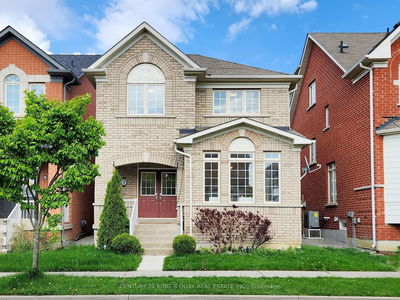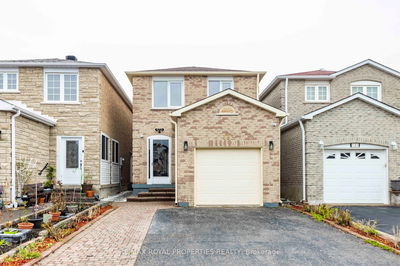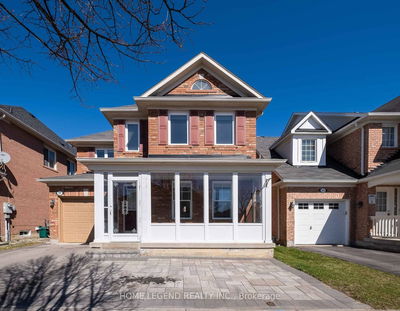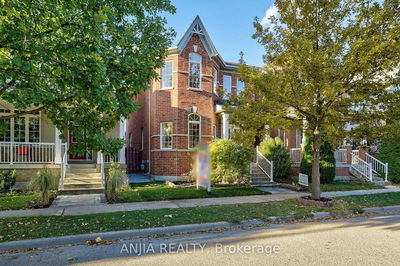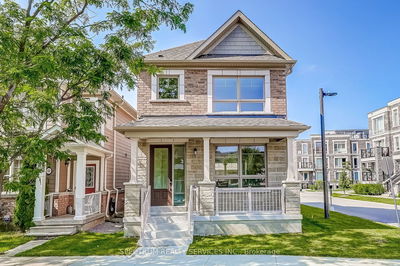Introducing the future of family living: an immaculate Sundial-built detached home in Markham's coveted Legacy Community. Envision a 4-car driveway, no sidewalk, and a stunning new interlock front porch and sideway. Step inside to a freshly painted, open-concept main floor with hardwood floors, abundant natural light, a main-floor bedroom/office, laundry, a NEW 2-piece bathroom, and a modern NEW kitchen with granite counters and brand NEW stainless steel appliances. The second floor boasts a grand bedroom with his & her closets, a brand NEW 5-piece ensuite, two spacious bedrooms, and a NEW 4-piece bathroom. The finished basement offers a 5th bedroom, a large rec room, and a 3-piece bathroom, perfect for in-laws. With quick highway access and efficient public transit, Legacy simplifies your commute and travel adventures. Dont miss out on this spectacular home - welcome to a new era of living.
详情
- 上市时间: Wednesday, June 12, 2024
- 3D看房: View Virtual Tour for 12 Primrose Path Crescent
- 城市: Markham
- 社区: Legacy
- 交叉路口: 14th Ave/9th Line
- 详细地址: 12 Primrose Path Crescent, Markham, L3S 4A9, Ontario, Canada
- 客厅: Hardwood Floor, Combined W/Dining, Window
- 家庭房: Hardwood Floor, Combined W/厨房, Fireplace
- 厨房: Porcelain Floor, Eat-In Kitchen, Stainless Steel Appl
- 挂盘公司: Rosemount Realty And Associates Ltd. - Disclaimer: The information contained in this listing has not been verified by Rosemount Realty And Associates Ltd. and should be verified by the buyer.




