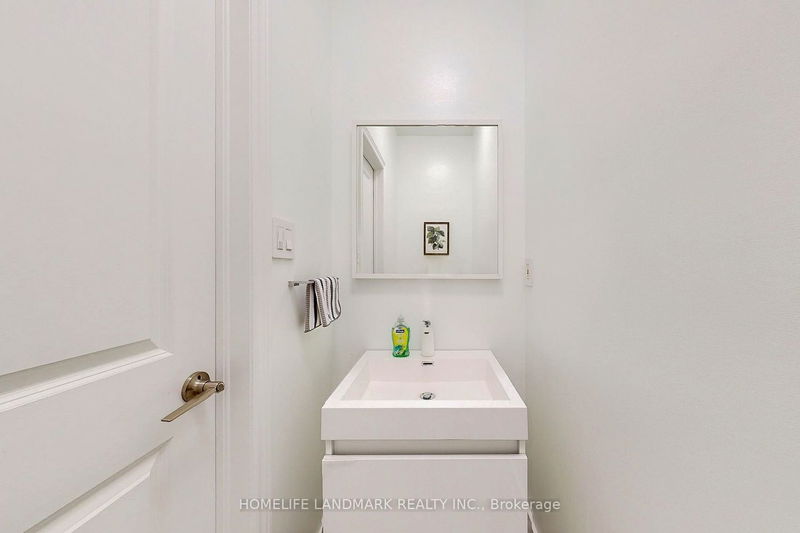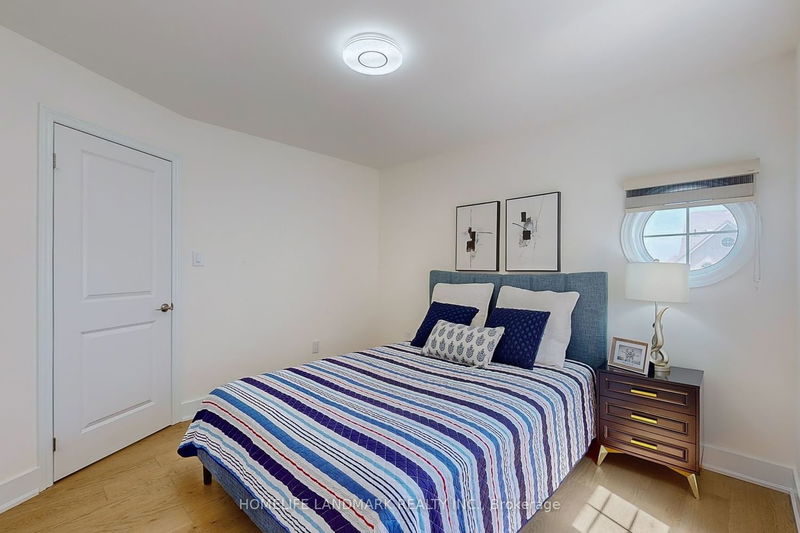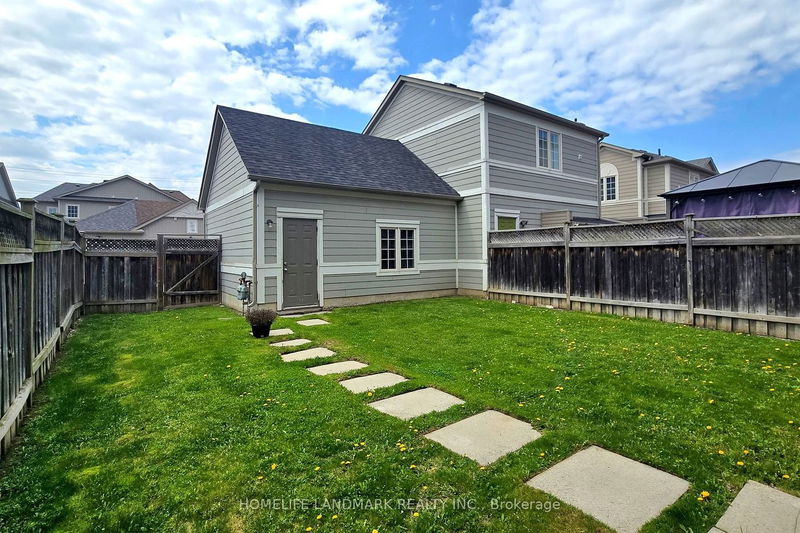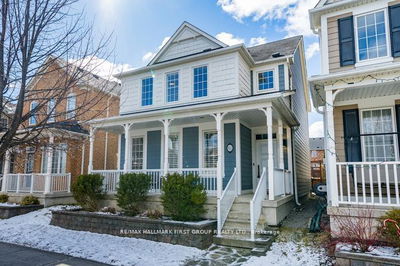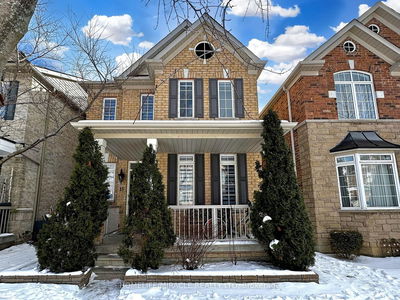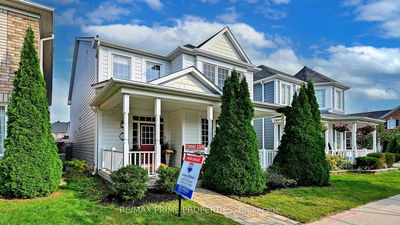Beautiful Quiet Modern Detached House Built by Aspen Ridge Located in Upper Cornell Markham. Open Concept Bright 3+1 Bedrooms, Renovated 4 Washrooms, 2-Car Garage, Main Floor 9ft Ceiling Height. Open Concept With Sunshine and Professionally Designed Efficient Layout. Wide Plank Hardwood Floor, Upgraded Stain Oak Wood Stairs with Iron Pickets. Specially Designed Kitchen, Quartz Countertop, Large Center Island. Stainless Steel Appliances, LED Lights. Professionally Finished Basement With Pot Lights, Tankless Water Heater (Owned). Newly Upgraded Painting, Popcorn Ceiling Removal, Pot Lights Through Out.Demolition, Ceiling Light, New Toilet, New Door, New Baseboard, New Curtains. Close to Community Center, Hospital, Parks, Schools, Public Transit, Hwy 7 & Hwy 407.
详情
- 上市时间: Monday, May 06, 2024
- 3D看房: View Virtual Tour for 58 Innisvale Drive
- 城市: Markham
- 社区: Cornell
- 详细地址: 58 Innisvale Drive, Markham, L6B 1G6, Ontario, Canada
- 厨房: Hardwood Floor, Centre Island, Open Concept
- 家庭房: Hardwood Floor, Fireplace, Window
- 挂盘公司: Homelife Landmark Realty Inc. - Disclaimer: The information contained in this listing has not been verified by Homelife Landmark Realty Inc. and should be verified by the buyer.













