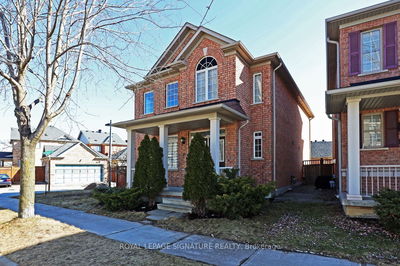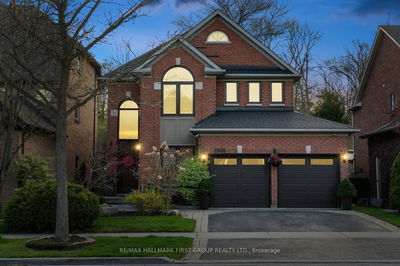Stunning Double Car Detached Home at the heart of Cornell. May park up to 3 cars. 3 Bedrooms plus 1 Bedroom at basement with full bath. Approx 3,000+ sf livable space including finished basement. High ceiling grand Foyer, spiral Oak staircase with iron pickets. Hardwood flooring on main floor. Cozy Family Room with Fireplace. Backyard with Detached Double Garage and 1 outdoor parking space. Potential to build a Coach House subject to building code. Close to Cornell Community Centre, Supermarket, Restaurants, Schools, Markham Stouffville Hospital, Parks, Highway 7 and 407. A dream home for families to enjoy living in!
详情
- 上市时间: Friday, May 03, 2024
- 3D看房: View Virtual Tour for 39 West Normandy Drive
- 城市: Markham
- 社区: Cornell
- 交叉路口: Highway 7 And 9th Line
- 详细地址: 39 West Normandy Drive, Markham, L6B 0A6, Ontario, Canada
- 客厅: Combined W/Dining, Hardwood Floor
- 家庭房: Fireplace, Hardwood Floor
- 厨房: Eat-In Kitchen, Tile Floor, Breakfast Area
- 挂盘公司: Homelife Landmark Realty Inc. - Disclaimer: The information contained in this listing has not been verified by Homelife Landmark Realty Inc. and should be verified by the buyer.




















































