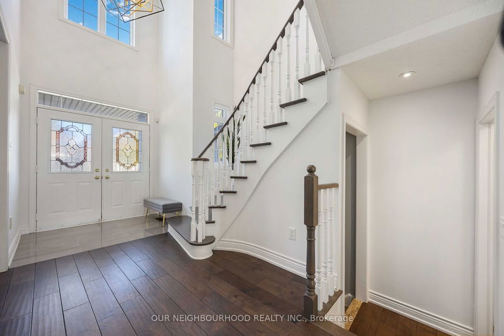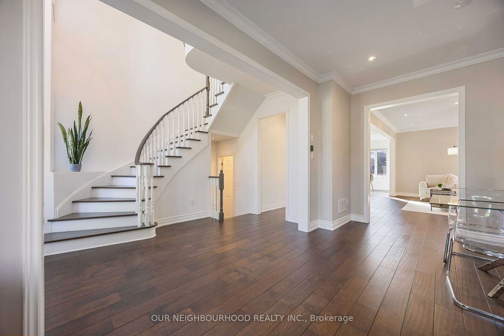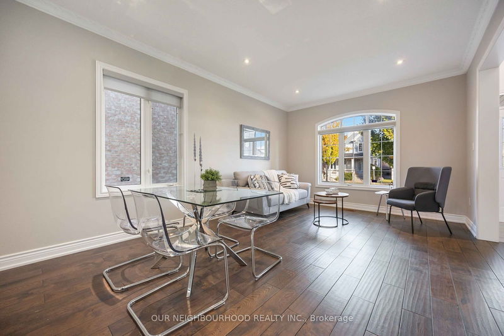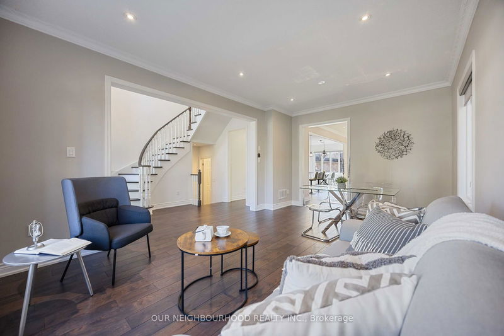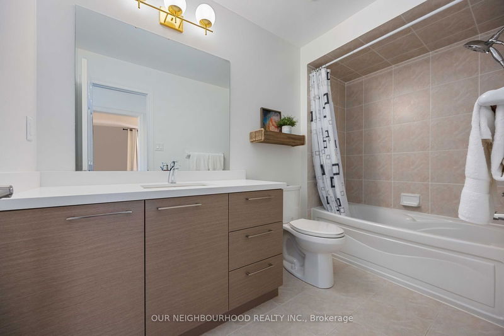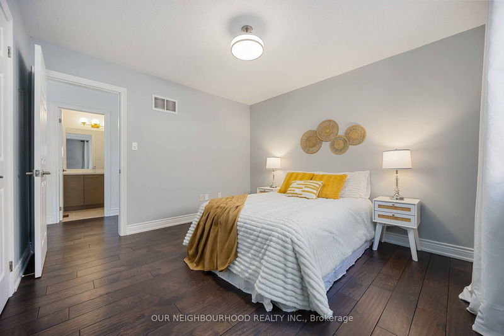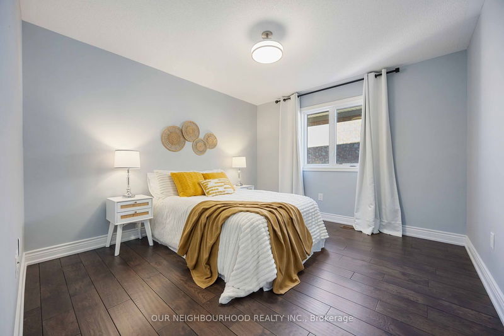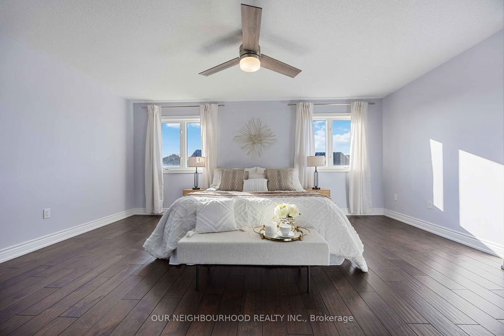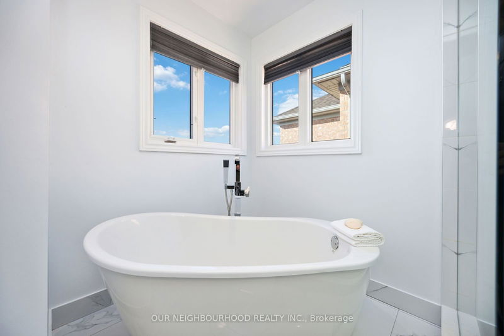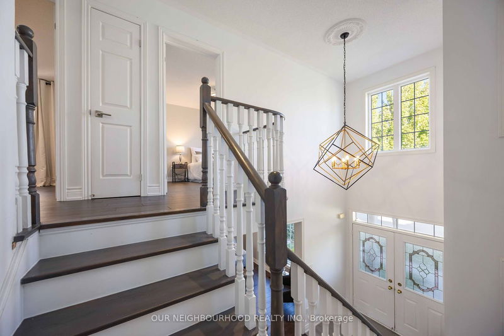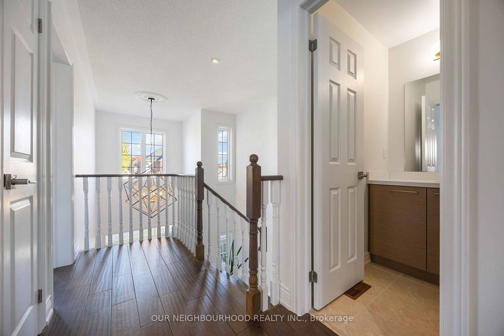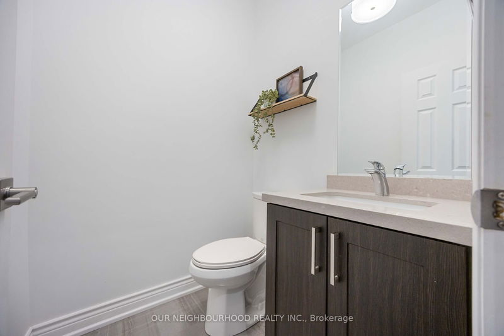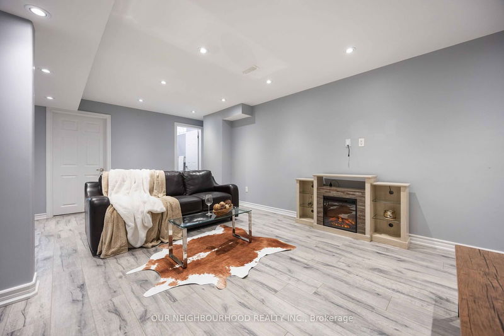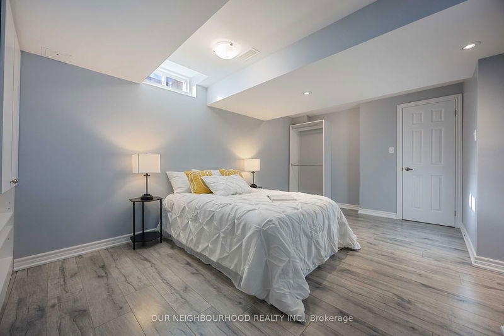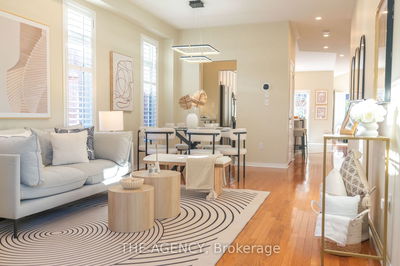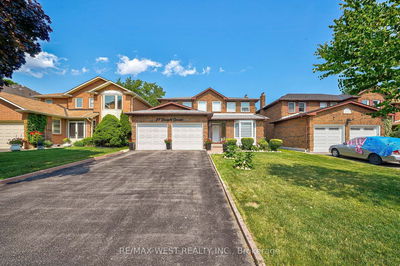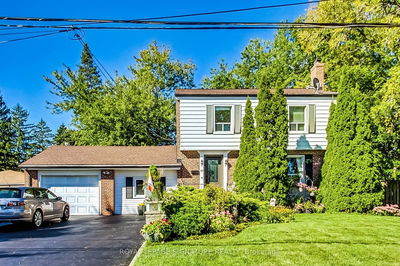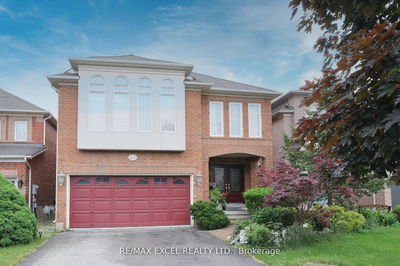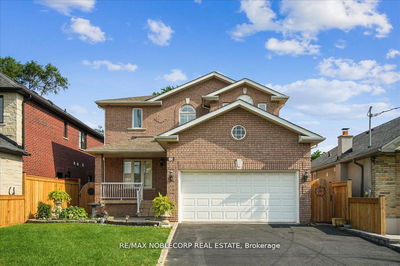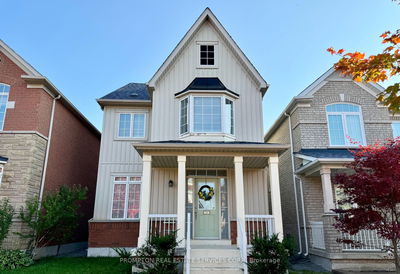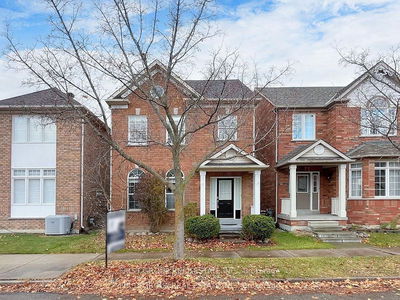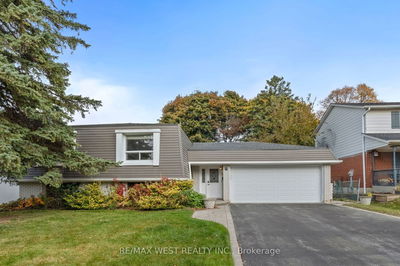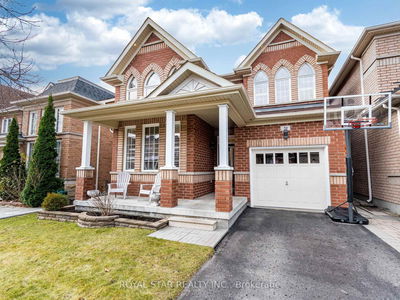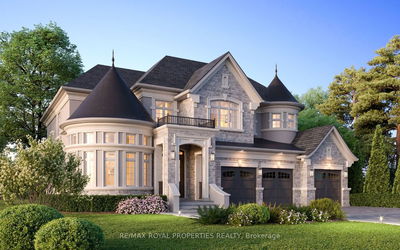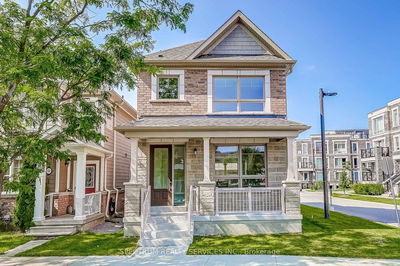Step into this exquisite turnkey home, where modern sophistication meets timeless warmth. The open foyer welcomes you with soaring ceilings and an abundance of natural light, setting the stage for the elegance within. Spacious living and dining areas invite both relaxation and lively gatherings, while the family room, centered around a cozy gas fireplace, flows seamlessly into the chef-inspired kitchen. Custom cabinetry, a chevron-patterned backsplash, quartz countertops, and an oversized deep sink combine with a generous island, are perfect for culinary creations. Enjoy casual mornings in the eat-in area overlooking the beautifully interlocked backyard. Outside, the detached two-car garage and additional parking provide plenty of space. On the upper level, the primary suite is a retreat unto itself, featuring an upgraded, luxurious, spa-like five-piece ensuite. Two additional bedrooms and a stylish four-piece bath complete the upper floor. The fully finished basement expands your living space with a versatile rec room, an additional bedroom or office, and a modern three-piece bath. Located in South Cornell, Markham, this home is nestled in a vibrant, family-friendly neighborhood with top-rated schools, just steps away from Grand Cornell Park, easy access to Highways 7 and 407, shopping, dining, hospital, and public transit. Renovated in recent years - hand scraped wood flooring on main and second floor, custom kitchen, bathrooms, basement and more! - this home is ready for you to make it your own and enjoy everything Cornell has to offer.
详情
- 上市时间: Thursday, October 17, 2024
- 3D看房: View Virtual Tour for 95 Kenilworth Gate
- 城市: Markham
- 社区: Cornell
- 交叉路口: Hwy 7 & Ninth Line
- 详细地址: 95 Kenilworth Gate, Markham, L6B 0A9, Ontario, Canada
- 客厅: Crown Moulding, Hardwood Floor, Combined W/Dining
- 家庭房: Crown Moulding, Hardwood Floor, Gas Fireplace
- 厨房: Quartz Counter, Custom Backsplash, Eat-In Kitchen
- 挂盘公司: Our Neighbourhood Realty Inc. - Disclaimer: The information contained in this listing has not been verified by Our Neighbourhood Realty Inc. and should be verified by the buyer.



