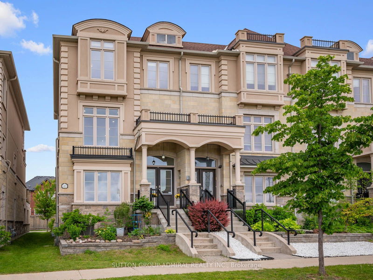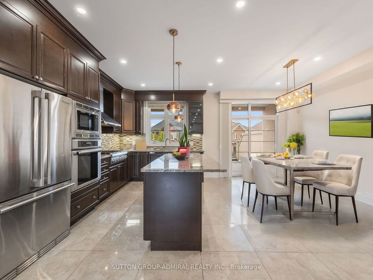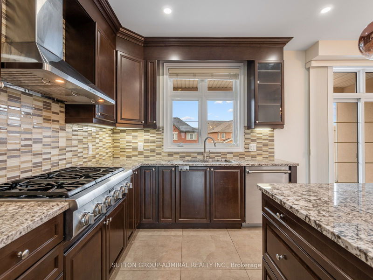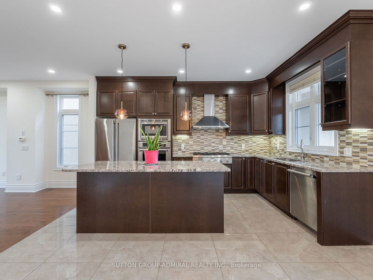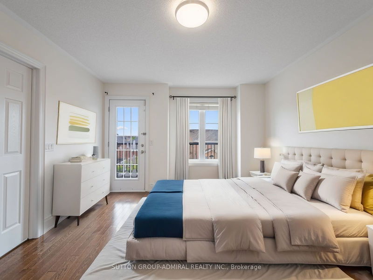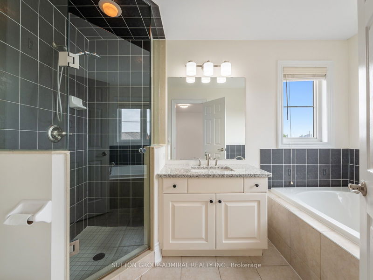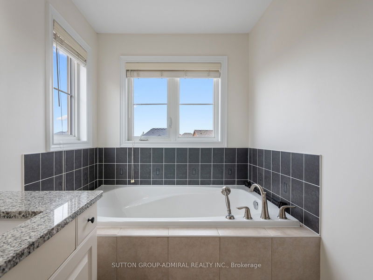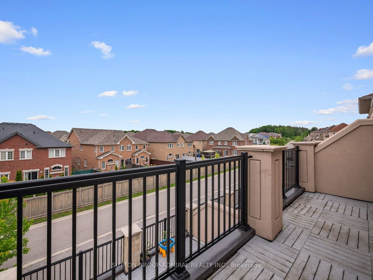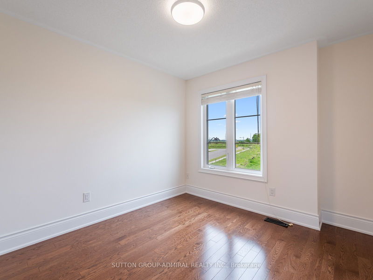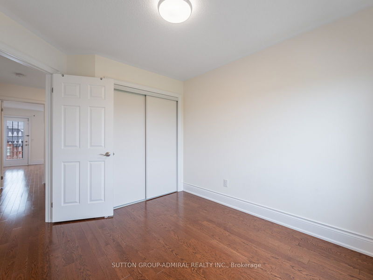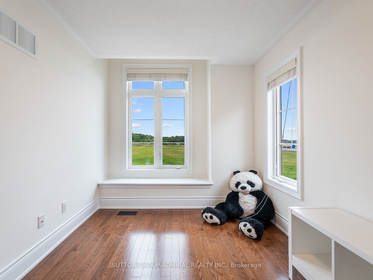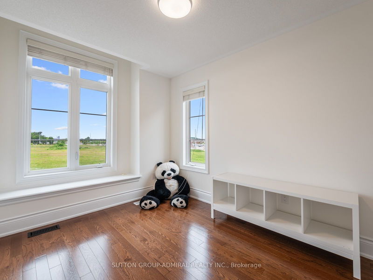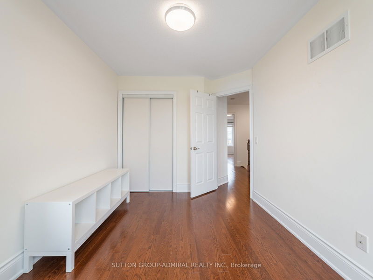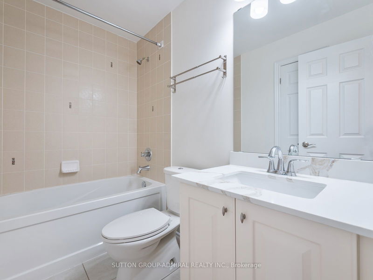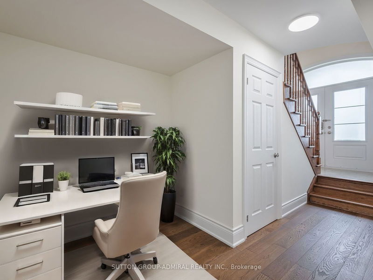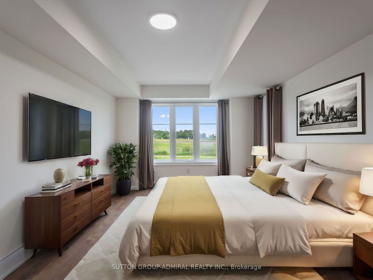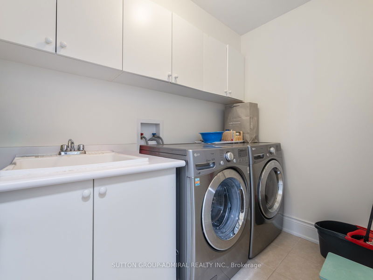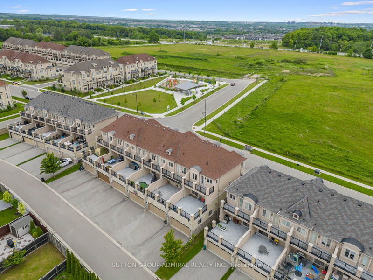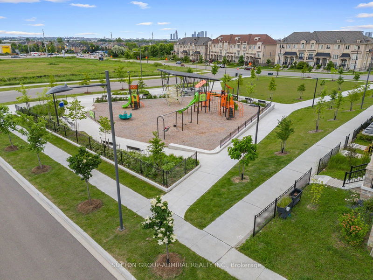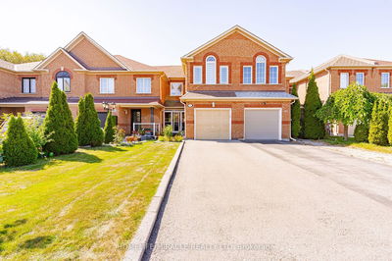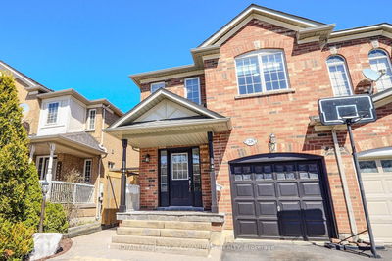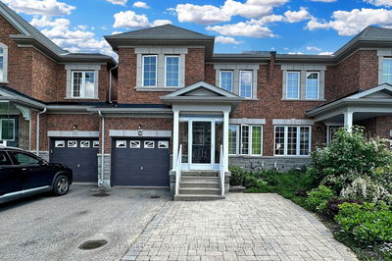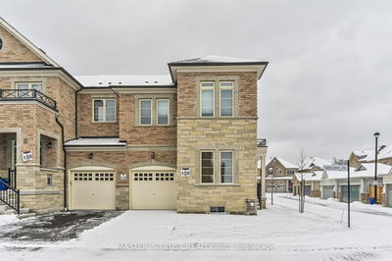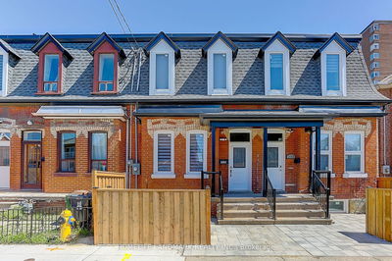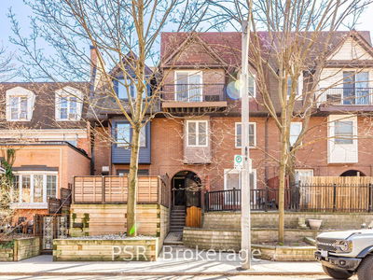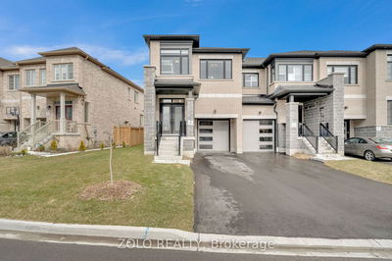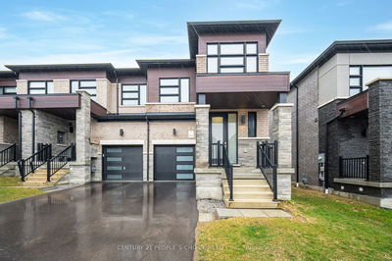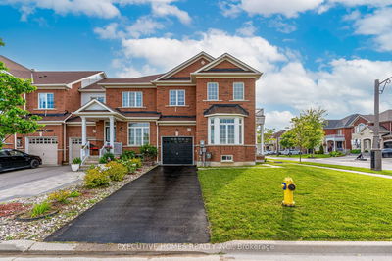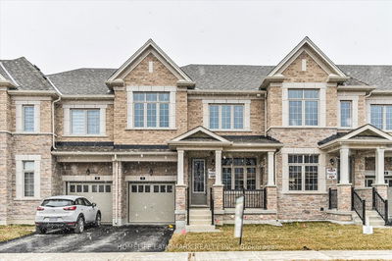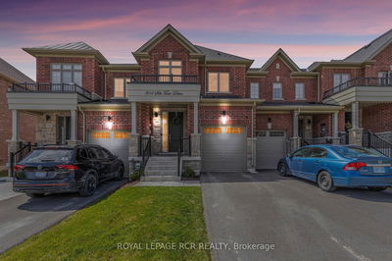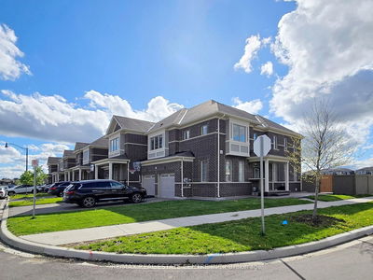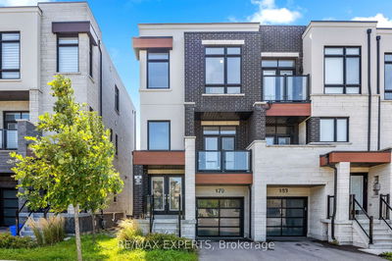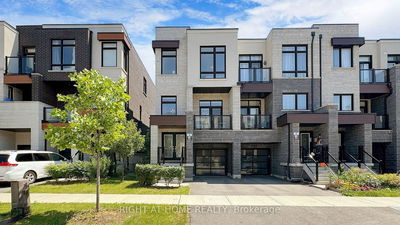This immaculate freehold end unit townhouse at 40 Grand Trunk Avenue in Vaughan's sought-after Patterson neighbourhood combines elegance and comfort. Featuring a practical layout with 4 bedrooms, 3 washrooms, and 9 ft ceilings on the main floor, this home offers premium flooring, pot lights, a state-of-the-art kitchen with ceramic tile, crown moulding, granite countertops, stainless steel built-in appliances, gas range stove, ceramic backsplash, centre island with drawers for additional storage, combined with the breakfast area and a glass sliding door walk-out to a 20ft x 20ft patio, perfect for entertaining guests and hosting summer barbecues. The open concept living/dining area boasts beautiful hardwood flooring with large casement windows to allow for natural light to brighten the space. Up the oak staircase, the deluxe primary bedroom includes a 4pc ensuite, walk-in closet, and walk-out to the private balcony while the additional bedrooms overlook the front yard and one room with a seating nook to cozy up and read a book. In the basement, you'll find the 4th bedroom with double door entry, walk-in closet and large windows, perfect as a guest room or for a home office. Additional features include an upgraded stainless steel fridge, dishwasher, microwave, oven, washer/dryer setup, gas line for BBQs, central vacuum system, and all existing light fixtures and window coverings. Located steps from 2 GO Train stations, shopping centers, high-ranking schools, and numerous amenities, this home offers luxury, convenience, and a vibrant community.
详情
- 上市时间: Wednesday, June 12, 2024
- 3D看房: View Virtual Tour for 40 Grand Trunk Avenue
- 城市: Vaughan
- 社区: Patterson
- 详细地址: 40 Grand Trunk Avenue, Vaughan, L6A 0X8, Ontario, Canada
- 客厅: Hardwood Floor, Casement Windows, Pot Lights
- 厨房: Ceramic Back Splash, Stainless Steel Appl, Centre Island
- 挂盘公司: Sutton Group-Admiral Realty Inc. - Disclaimer: The information contained in this listing has not been verified by Sutton Group-Admiral Realty Inc. and should be verified by the buyer.

