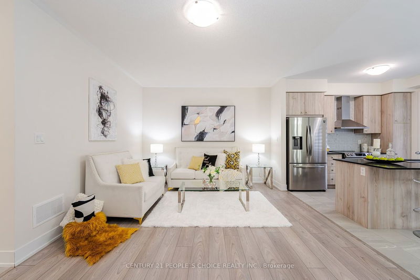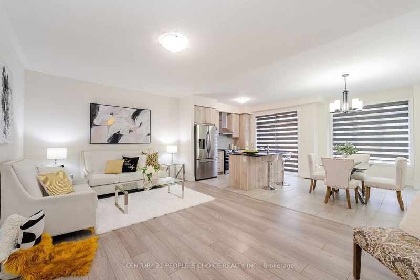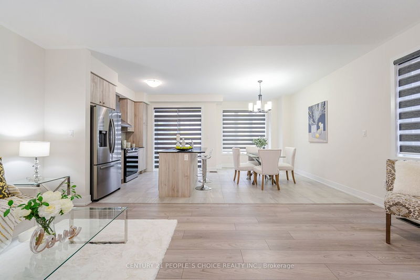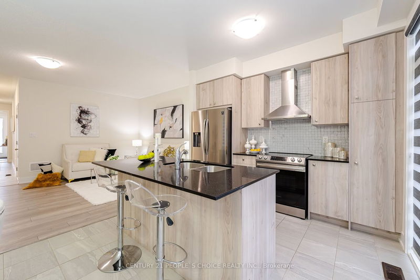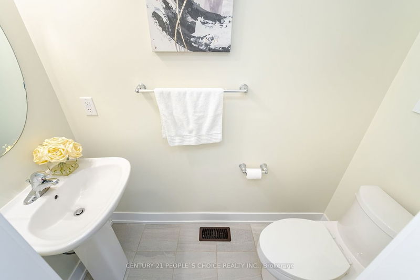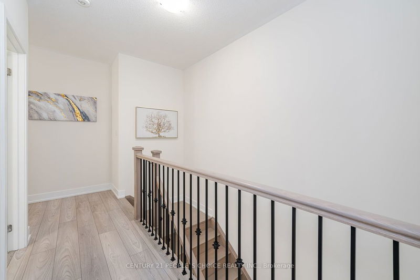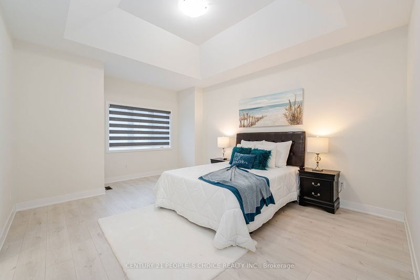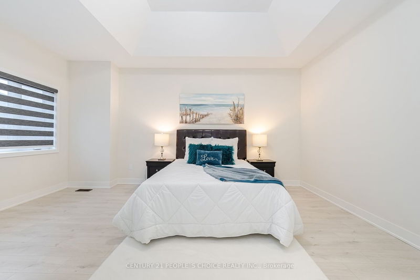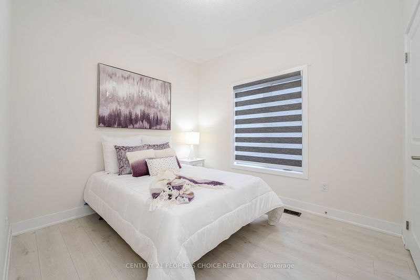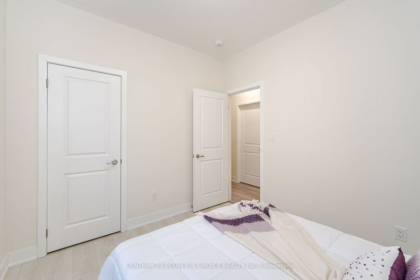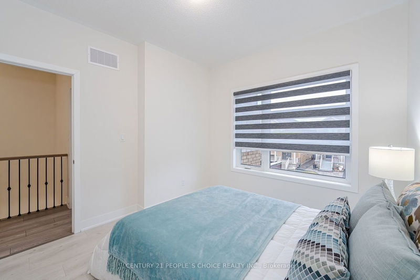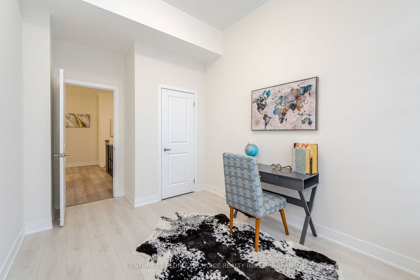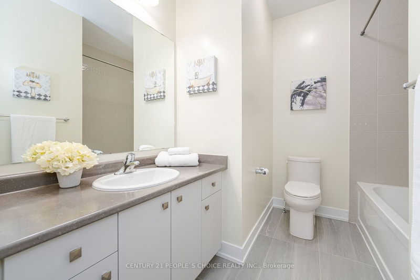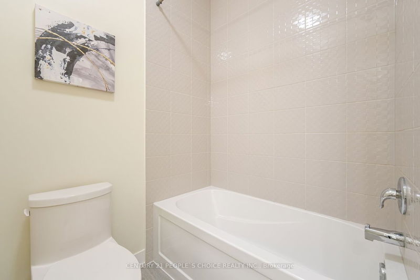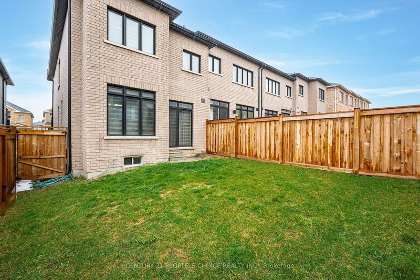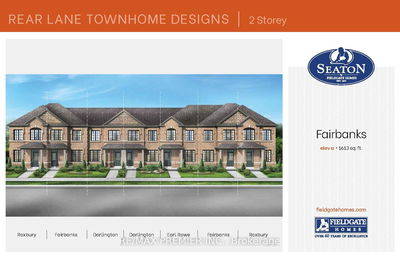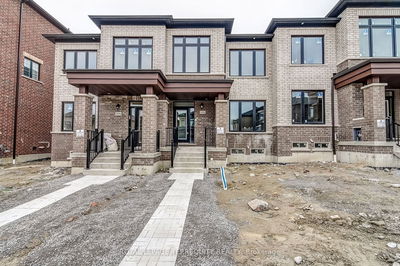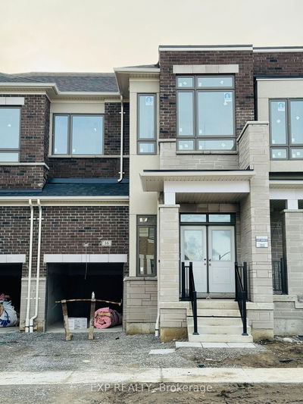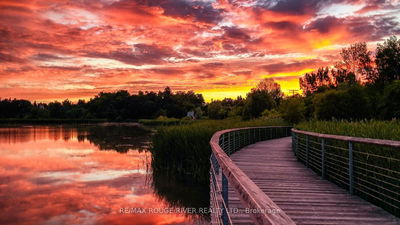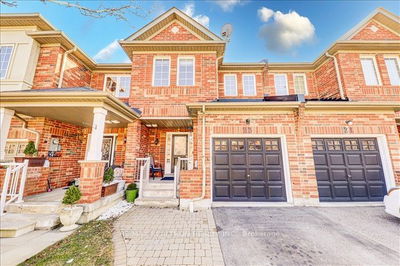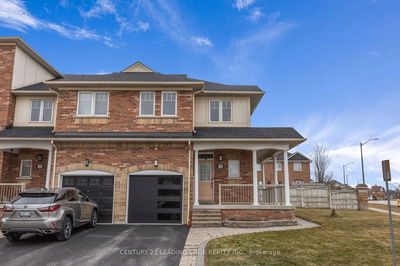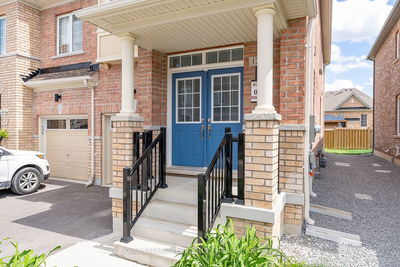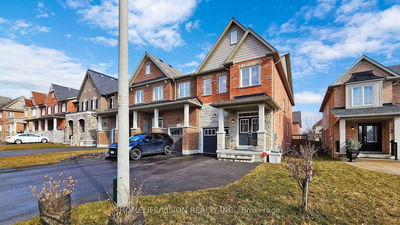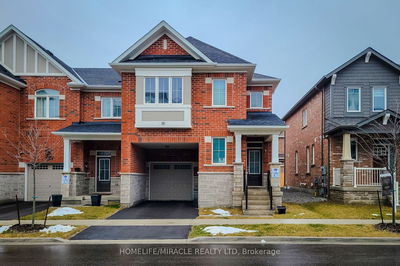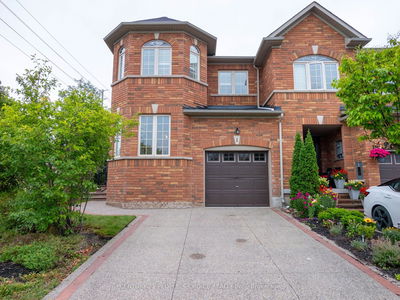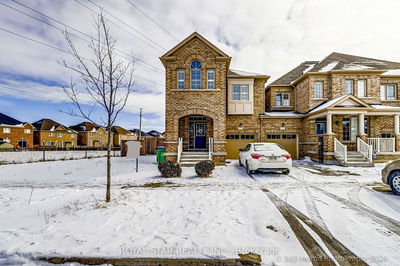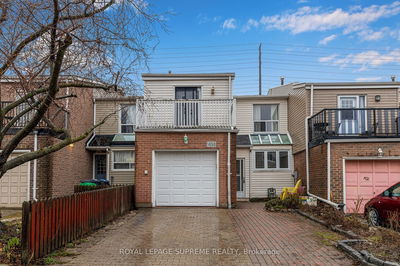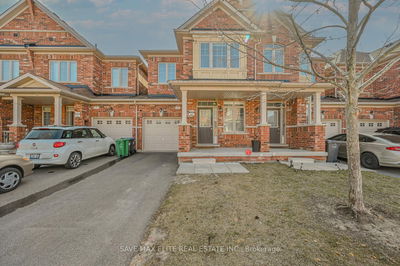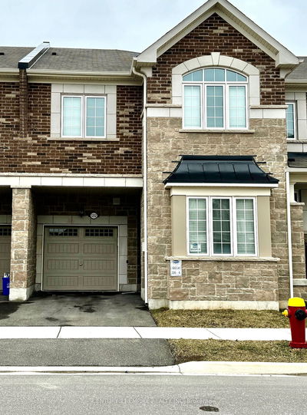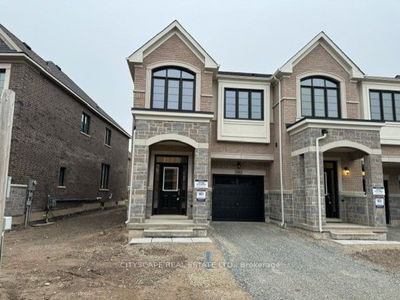Welcome to 61 Fallharvest Way, Built by OpusHomes in 2021, Appx 2,000 Sq Ft, 4 Beds + 2.5 Baths, Freehold Corner Townhome, No POTL Fees, Newer Laminate Floors Throughout Home, Built in Garage, Stone and Brick Exterior, Modern Finishes Throughout Interior and Exterior of Home, Fenced Back Yard, Modern Kitchen With Centre Island, Custom Back Splash with Chimney Range Hood, Stainless Steel Appliances, Undermount Double Sink, Quartz Countertops, Freshly Painted, Main Floor Features Living Rm, Dining Rm and Kitchen, Nice Open Concept Floor Plan, 2nd Floor Features 4 Large Size Bedrooms, 2 Full Bathrooms Upstairs with Laundry Room, Primary Bedroom Features 5 Pc En-suite & Walk In Closet, 2nd Bathroom in Hallway with Linen Closet, Oak Staircase with Iron Wrought Pickets, Basement Has Bathroom Rough In, Nice Sized Back Yard to entertain Family and Friends and ideal for Dog Owners. Well maintained Home! Ideal for Families looking to Upsize!
详情
- 上市时间: Thursday, April 11, 2024
- 3D看房: View Virtual Tour for 61 Fallharvest Way
- 城市: Whitchurch-Stouffville
- 社区: Stouffville
- 详细地址: 61 Fallharvest Way, Whitchurch-Stouffville, L4A 4W4, Ontario, Canada
- 客厅: Laminate, Open Concept, Combined W/Dining
- 厨房: Ceramic Floor, Custom Backsplash, Stainless Steel Appl
- 挂盘公司: Century 21 People`S Choice Realty Inc. - Disclaimer: The information contained in this listing has not been verified by Century 21 People`S Choice Realty Inc. and should be verified by the buyer.







