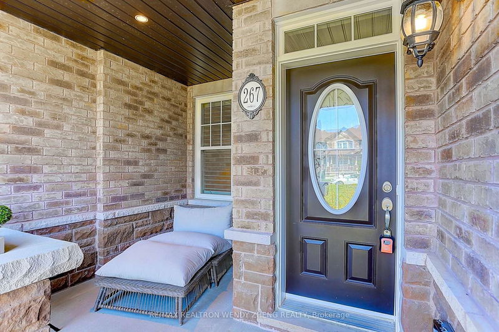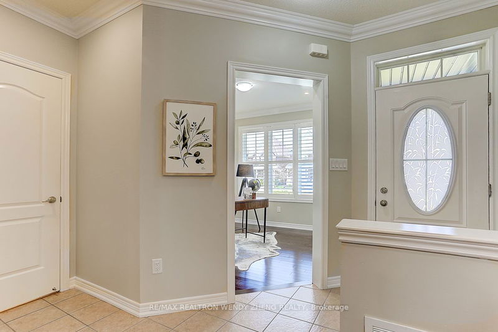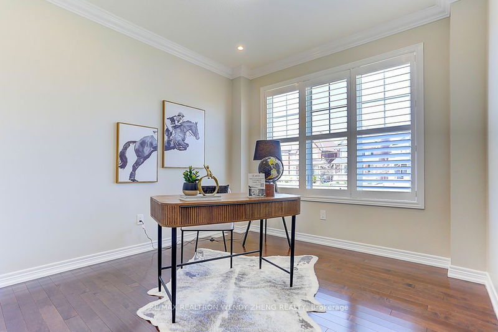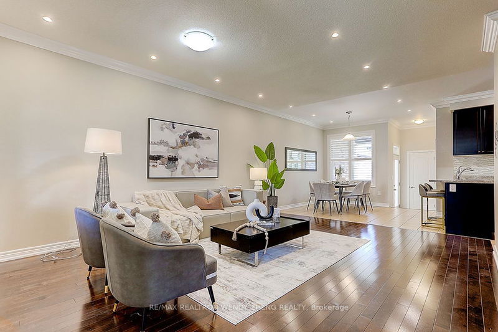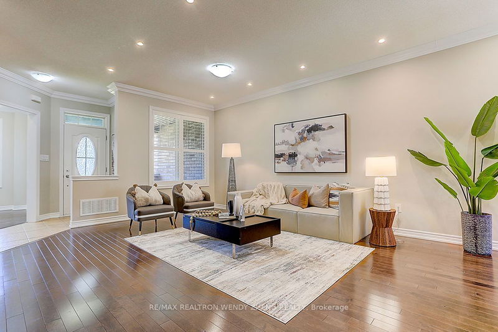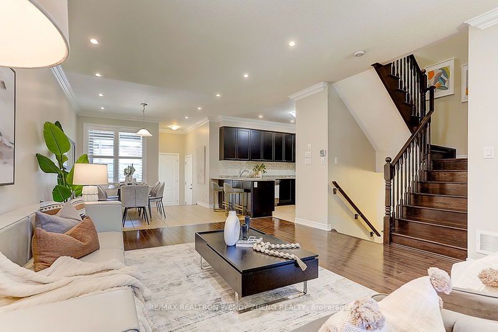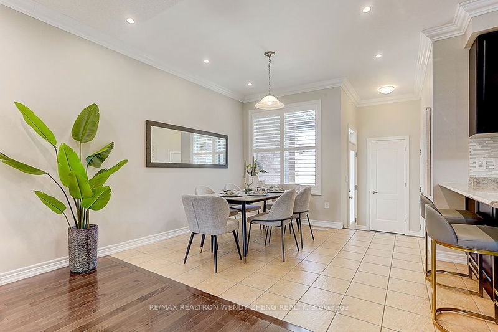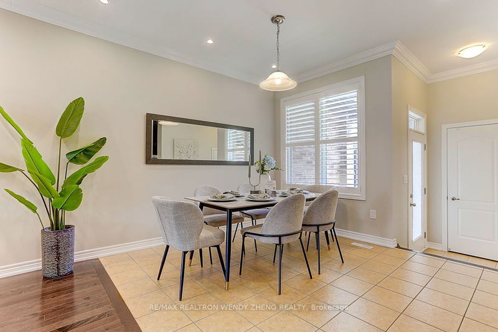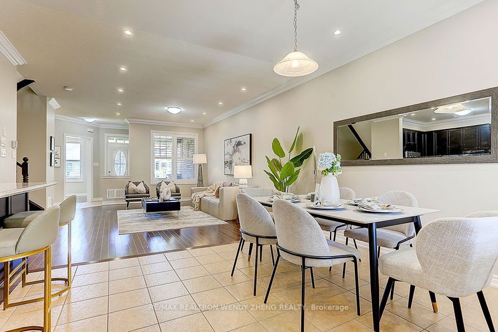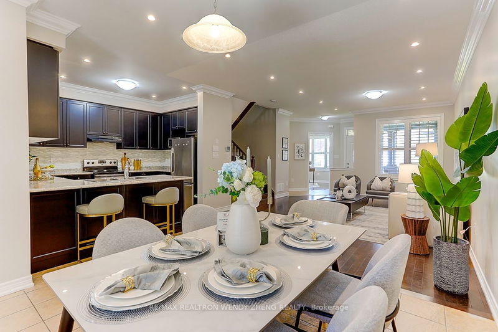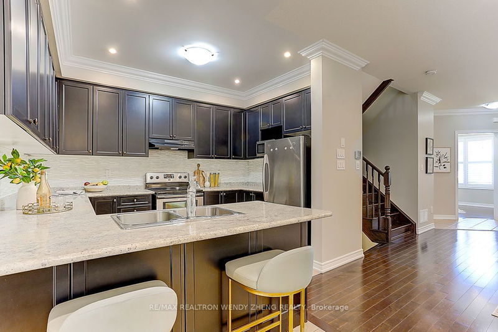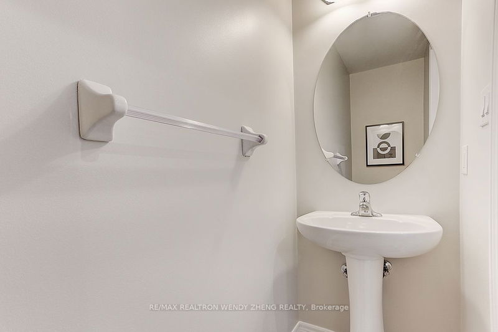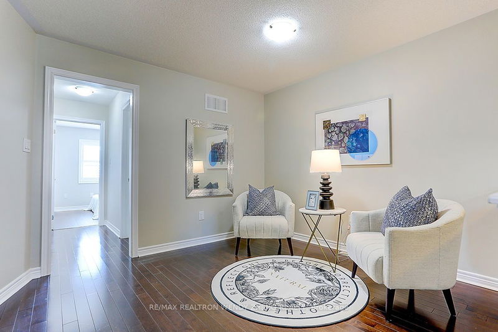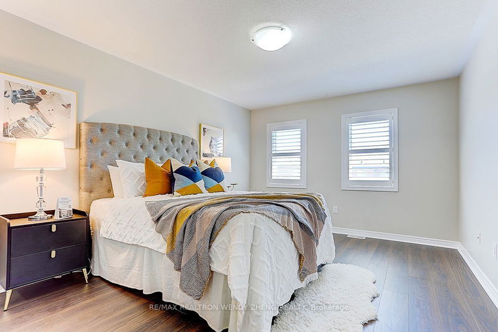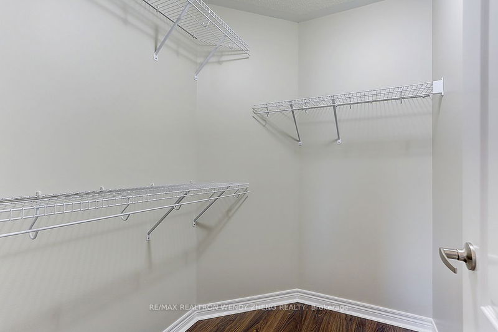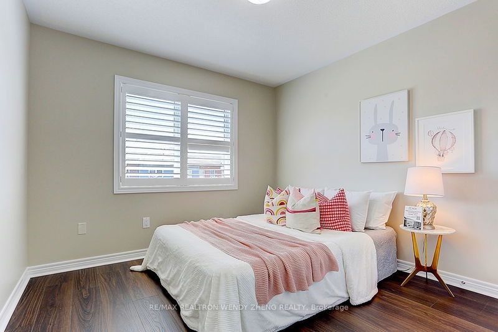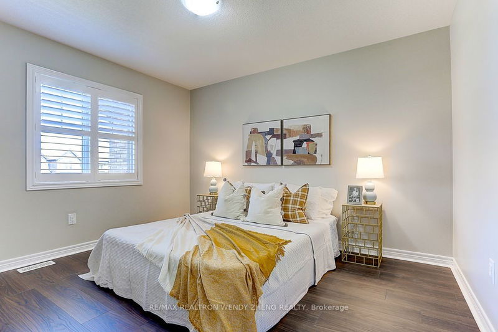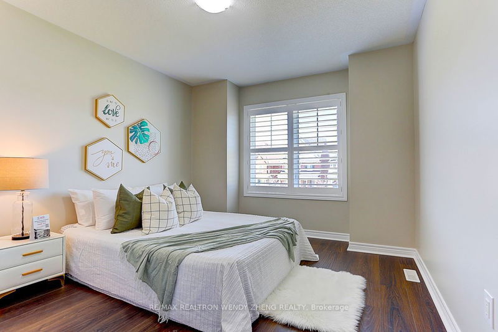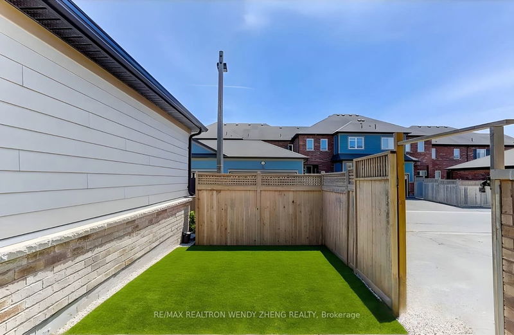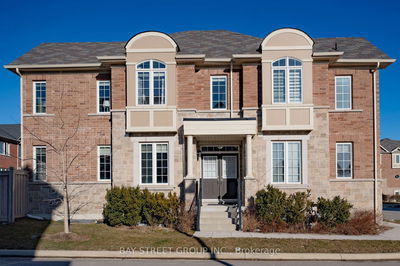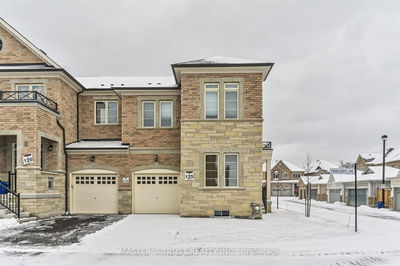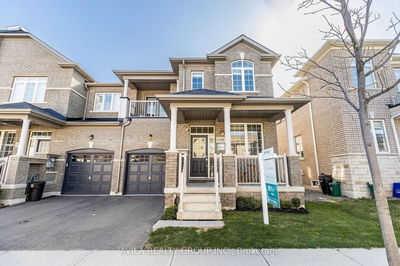Over 2,000 Sqf 4 Brs Freehold Towns Fronting On Parkette W/ An Unobstructed Panoramic View Of Green Space! Practical Layout W/ No Space To Waste, Sizable Den On 2nd Potentially As 5th Br! All Hardwood & Wide-Plank Laminate Throughout Whole House, All Crown Moulding On 9' Raised Ceiling Main W/ Tons Of Pot Lights, Tall Solid Wood Kitchen Cabinet W/ Glass Backsplash, Extended Peninsula As Eat-In Kitchen Table, Features Office On Main, Walk-In Closet In Primary Br W/ Corner Tub In 4 Pcs Ensuite Bath, All Good Sized Brs, Laundry Conveniently On 2nd, California Shutter On All Windows. Within Steps To Cornell Community Centre, Bus Terminal, Hospital, Mins To 407 & Rouge National Urban Park.
详情
- 上市时间: Wednesday, May 08, 2024
- 3D看房: View Virtual Tour for 267 Riverlands Avenue
- 城市: Markham
- 社区: Cornell
- Major Intersection: Bur Oak & Hwy 7
- 详细地址: 267 Riverlands Avenue, Markham, L6B 0V9, Ontario, Canada
- 厨房: Ceramic Floor, Crown Moulding, Eat-In Kitchen
- 挂盘公司: Re/Max Realtron Wendy Zheng Realty - Disclaimer: The information contained in this listing has not been verified by Re/Max Realtron Wendy Zheng Realty and should be verified by the buyer.



