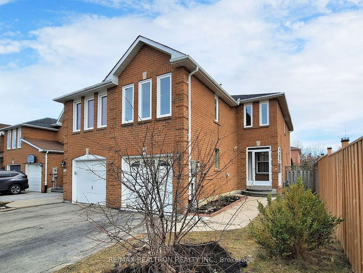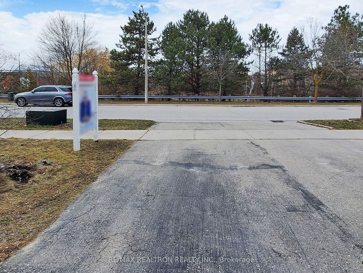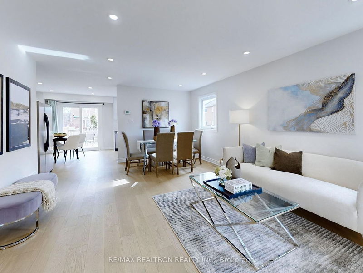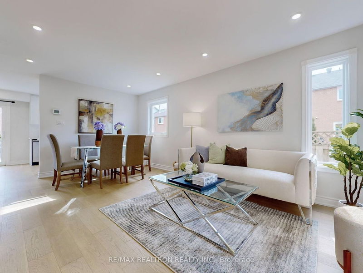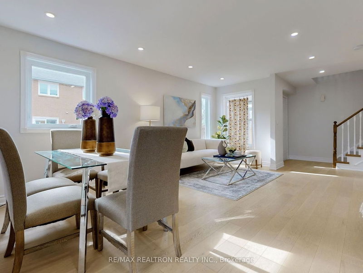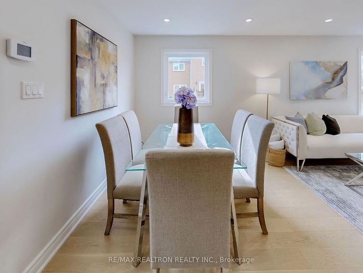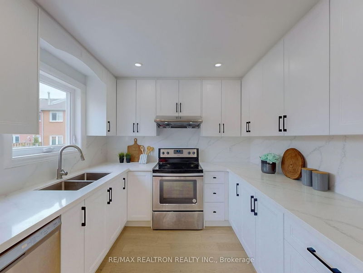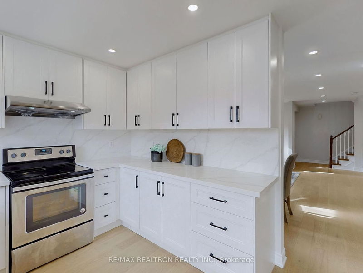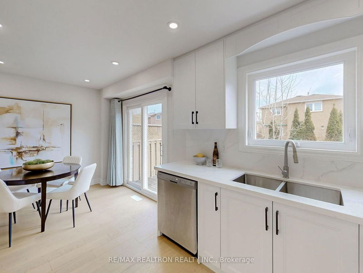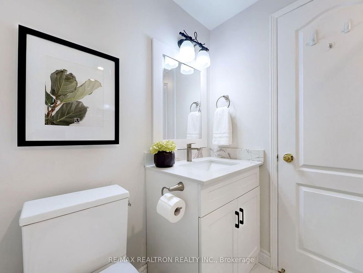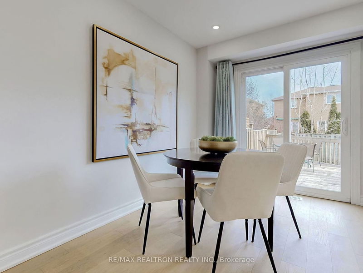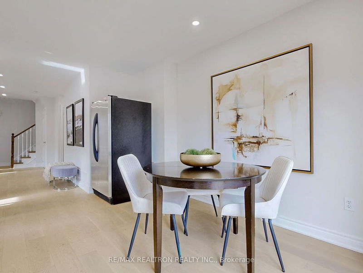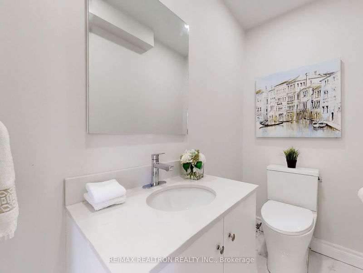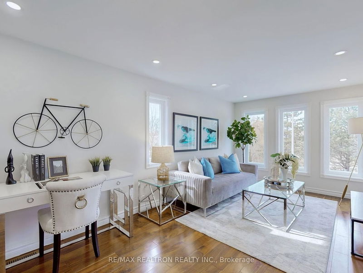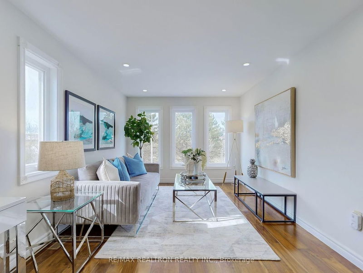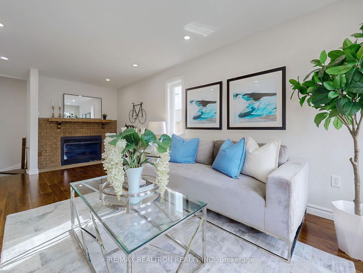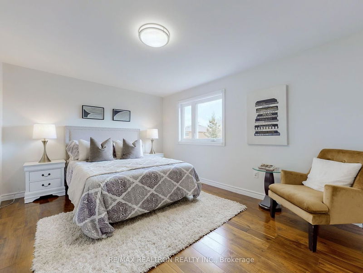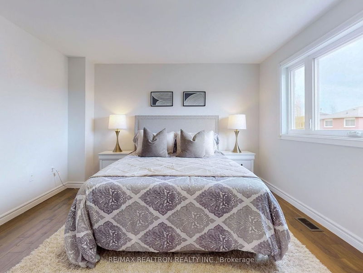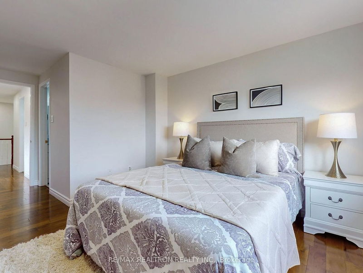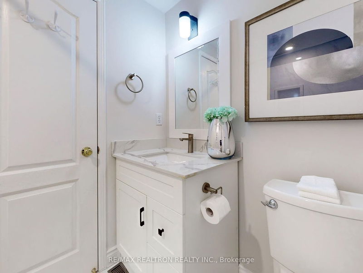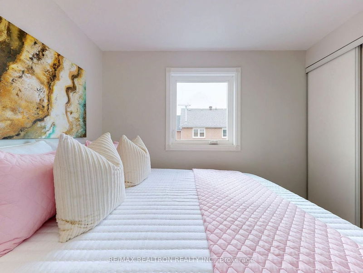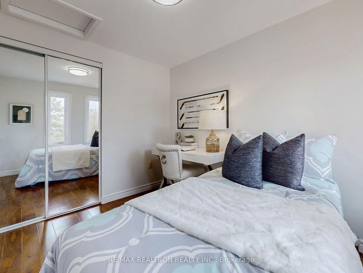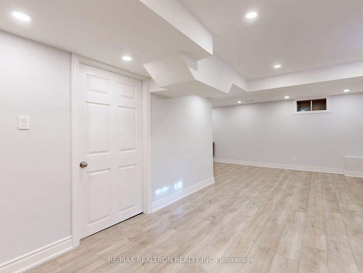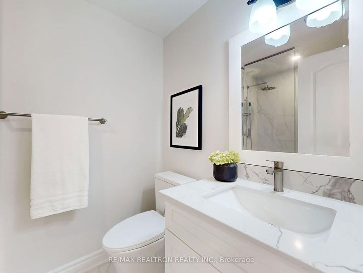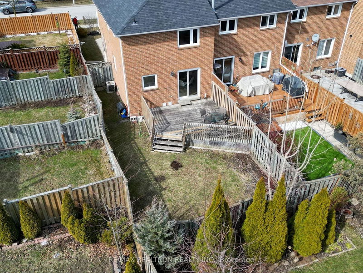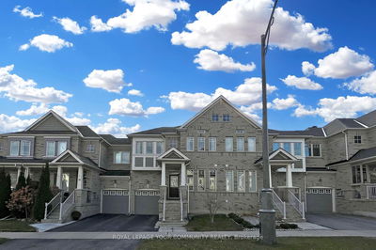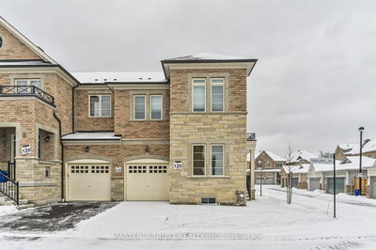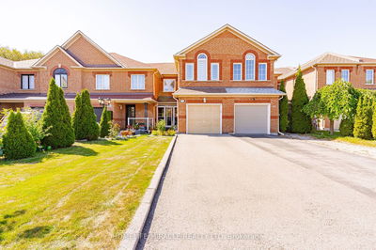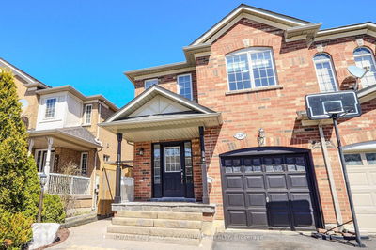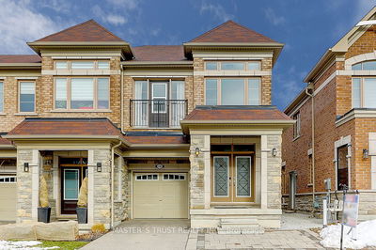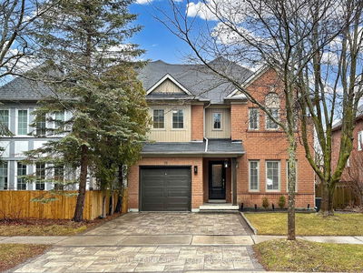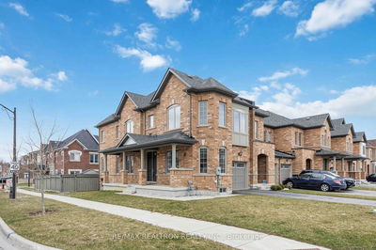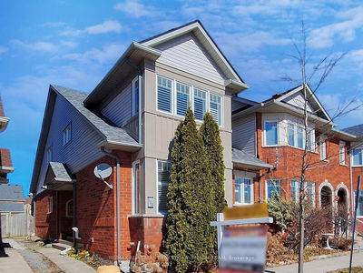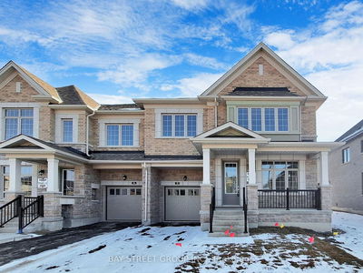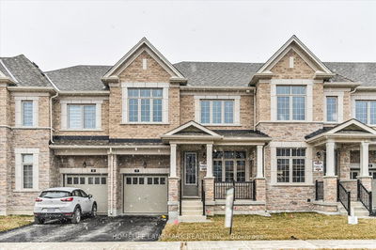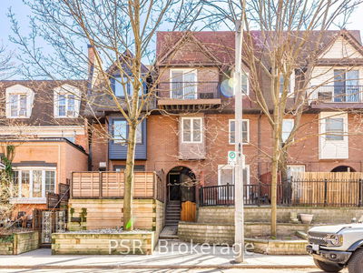Rarely offered CORNER unit townhome in Richmond Hill! 25ft frontage! Recently upgraded! Impeccable finishes! Open concept layout!Hardwood floors throughout! Smooth ceilings throughout! Pot lights throughout! Modern kitchen with up-to-ceiling cabinets! Quartz countertops andbacksplash! Enclosed porch! Spacious family room with temperature-controlled gas fireplace! It could esaily convert to 4th bedroom! Good-sized bedrooms! Finished basement with 3pcbathrm! Huge backyard! South-facing deck! Sun-filled home! BBQ gas ready! Insulated garage door! Facing river! No houses across street! Greenbelt trailnearby! Walking distance to 2 parks! School bus access! Meticulous attention to detail! Bayview Secondary School's International Baccalaureate program!
详情
- 上市时间: Tuesday, April 30, 2024
- 3D看房: View Virtual Tour for 89 Rose Branch Drive
- 城市: Richmond Hill
- 社区: Devonsleigh
- 交叉路口: Bayview & Elgin Mills
- 详细地址: 89 Rose Branch Drive, Richmond Hill, L4S 1J5, Ontario, Canada
- 客厅: Open Concept, Hardwood Floor, Pot Lights
- 厨房: Quartz Counter, Custom Backsplash, Modern Kitchen
- 家庭房: Hardwood Floor, Gas Fireplace, Pot Lights
- 挂盘公司: Re/Max Realtron Realty Inc. - Disclaimer: The information contained in this listing has not been verified by Re/Max Realtron Realty Inc. and should be verified by the buyer.

