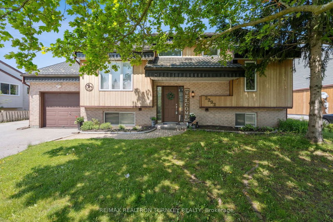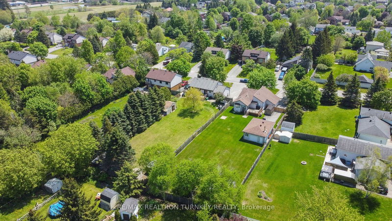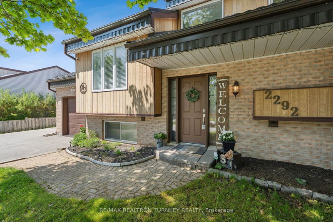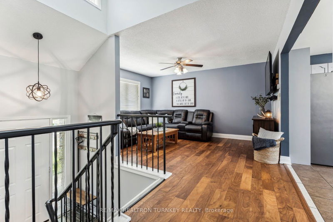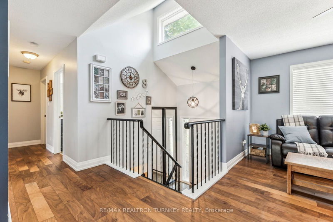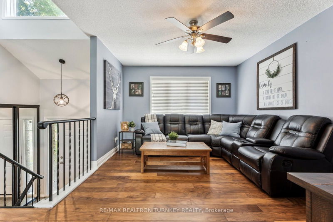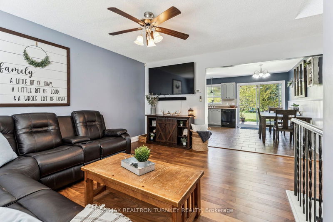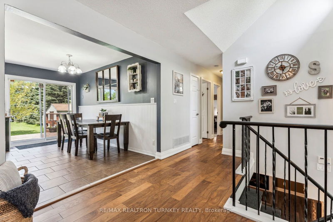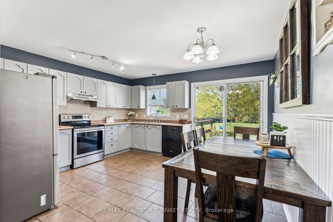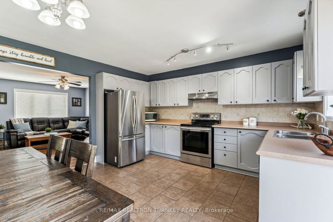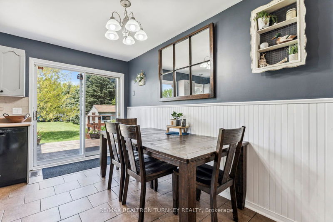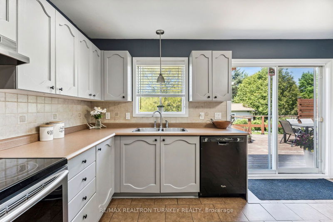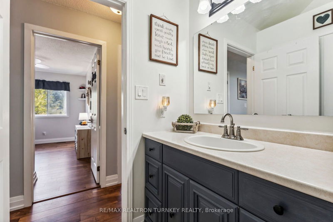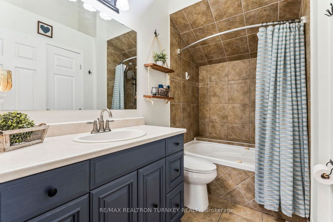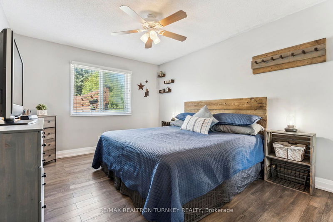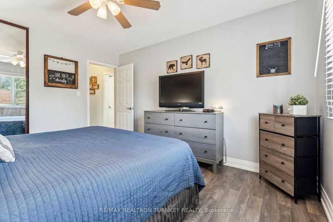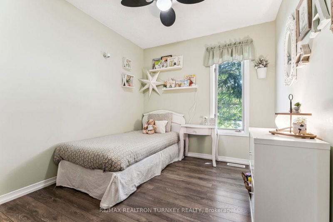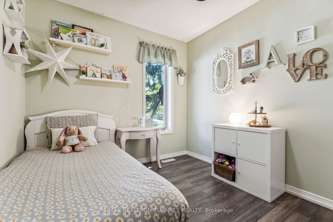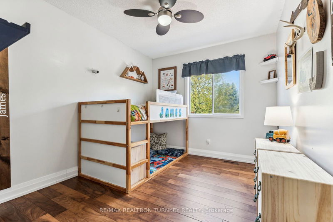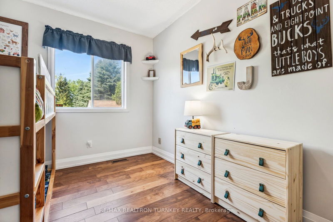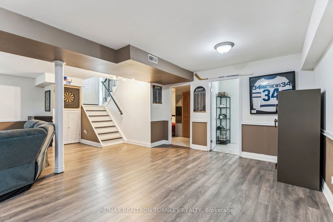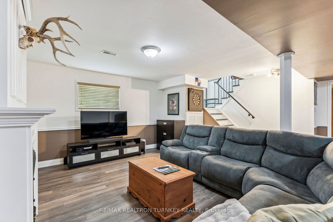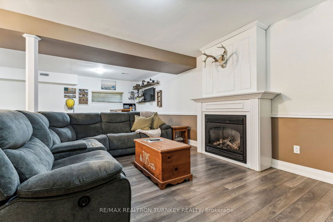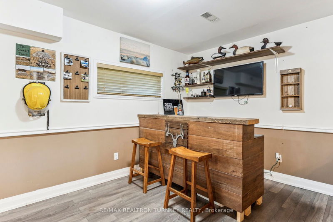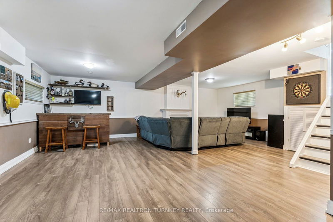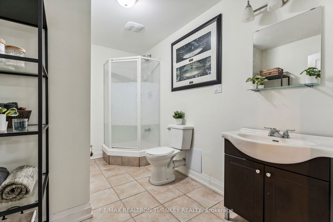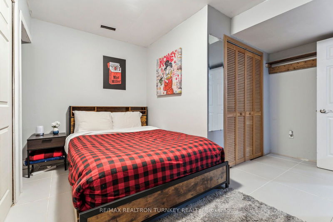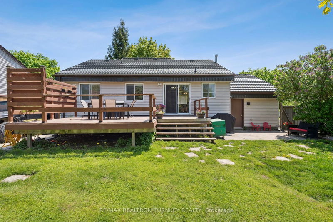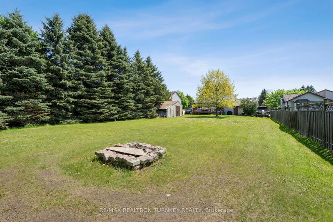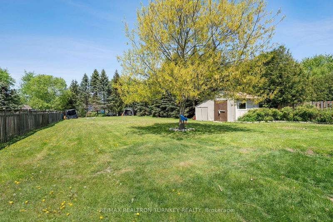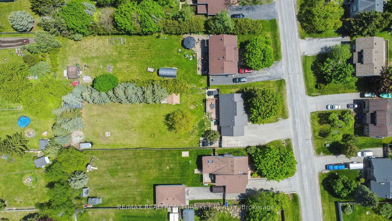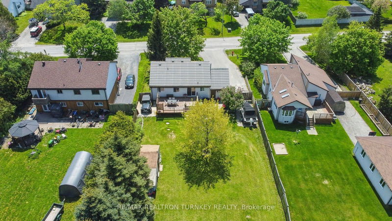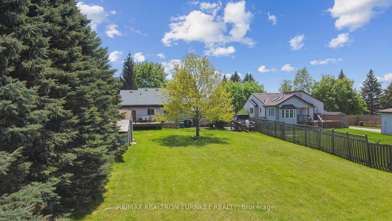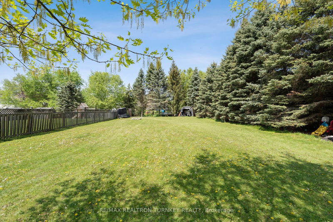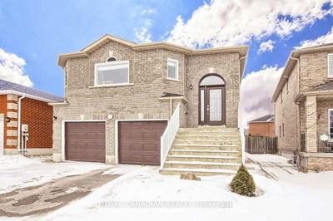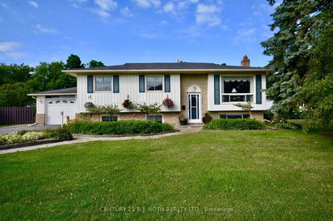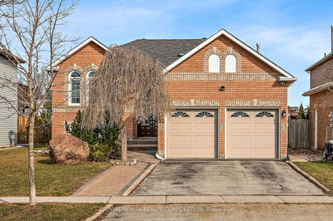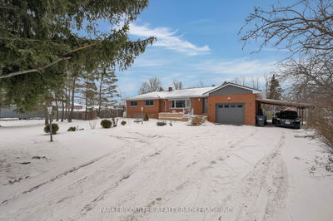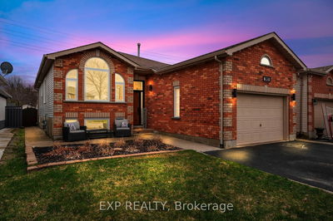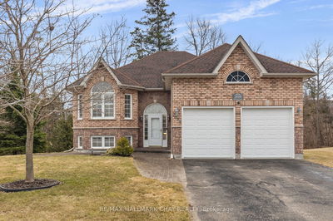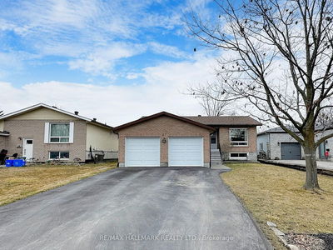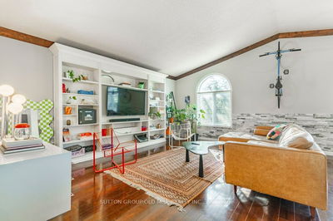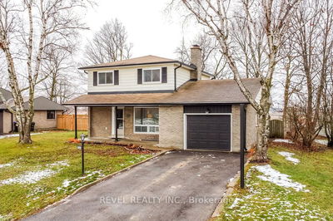Nestled in the picturesque town of Innisfil, 2292 Scythes Street invites you to discover suburban tranquility! Prepare to be captivated by the expansive 70 x 255 ft fenced lot with gorgeous mature trees, a sprawling deck, and an extended paved driveway! This meticulously maintained home boasts modern updates throughout. With 3+1 bedrooms and 2 full bathrooms, including a bright finished basement complete with a recreation room, bar area, additional 4th bedroom, the possibilities are endless! Ideal for Nanny or Inlaw Suite Potential, living or hosting guests, the basement also features a convenient 3-piece bath and ample storage space! Step outside to your own personal retreat, where the huge backyard provides a sense of countryside serenity just minutes from the convenience of Highway 400 & Yonge Street! Perfect for commuters! The Extended 7 car Driveway is perfect for accommodating vehicles and trailers with ease. Embrace peace of mind with recent updates including a furnace (2012) and metal roof with a lifetime transferrable warranty (2015), ensuring both comfort and efficiency for years to come. Don't miss your chance to experience the harmonious blend of rural charm and modern convenience that awaits at 2292 Scythes! Your dream home awaits!
详情
- 上市时间: Tuesday, June 11, 2024
- 3D看房: View Virtual Tour for 2292 Scythes Street
- 城市: Innisfil
- 社区: Stroud
- 详细地址: 2292 Scythes Street, Innisfil, L9S 1G8, Ontario, Canada
- 厨房: Tile Floor, Backsplash, Stainless Steel Appl
- 客厅: Hardwood Floor, Ceiling Fan, Large Window
- 挂盘公司: Re/Max Realtron Turnkey Realty - Disclaimer: The information contained in this listing has not been verified by Re/Max Realtron Turnkey Realty and should be verified by the buyer.

