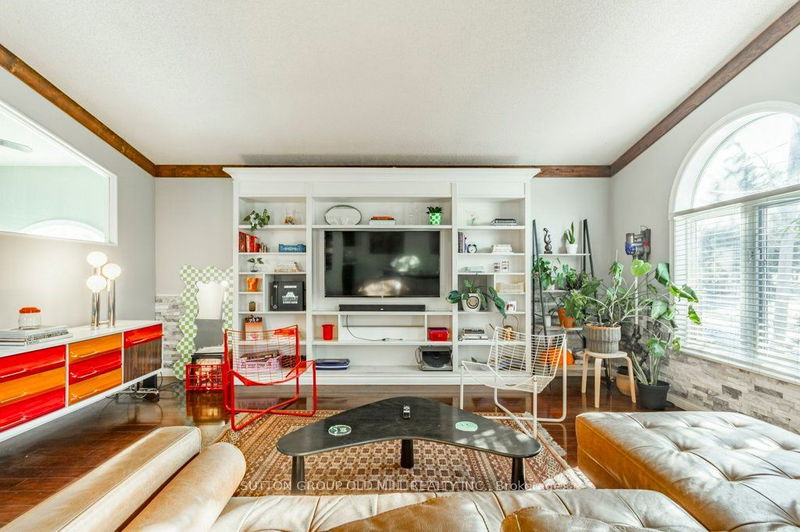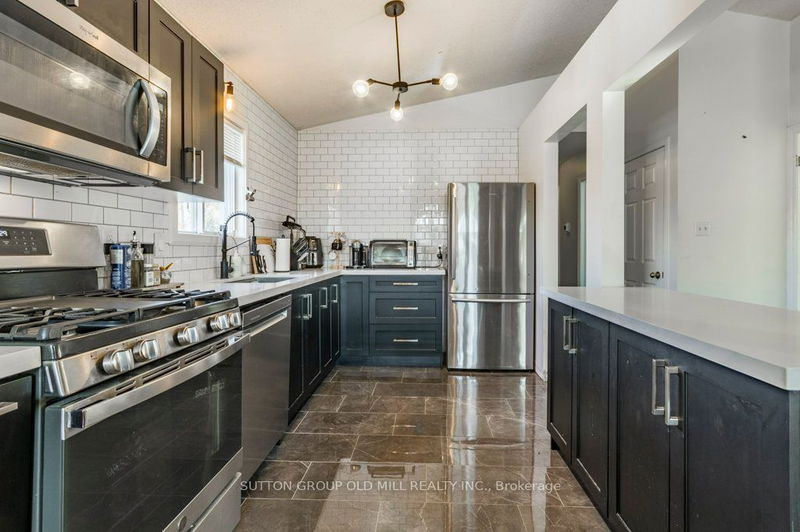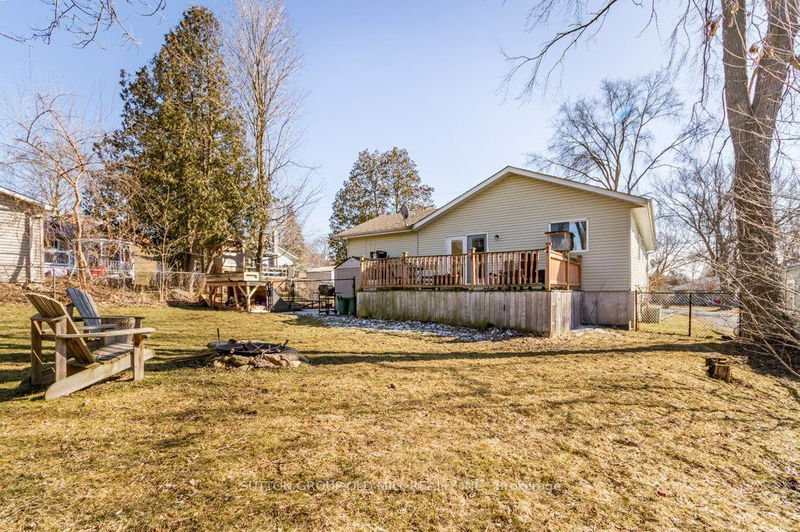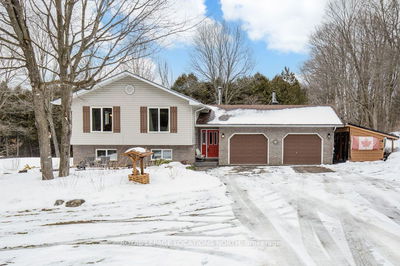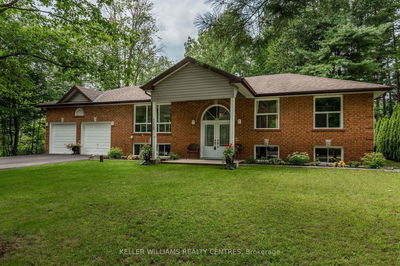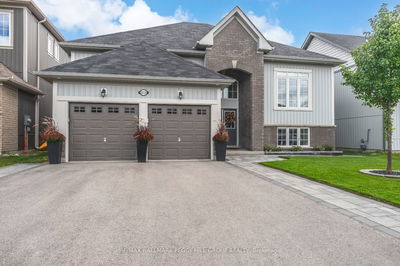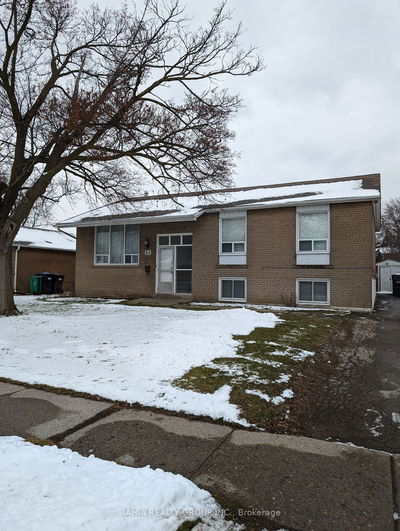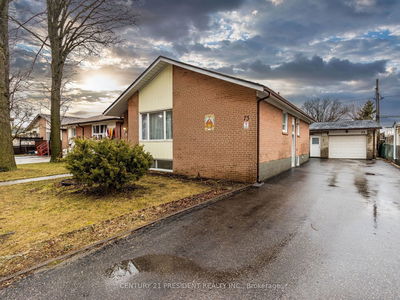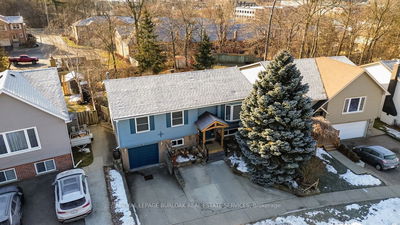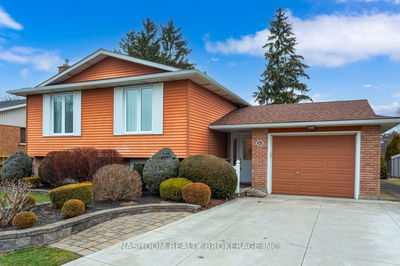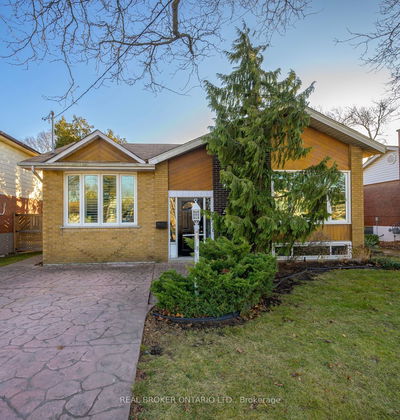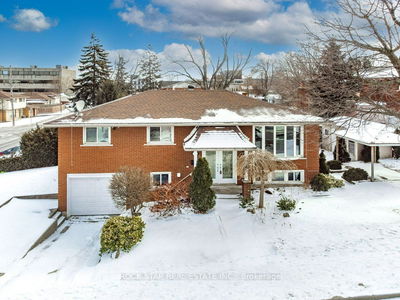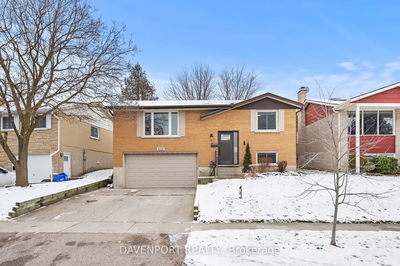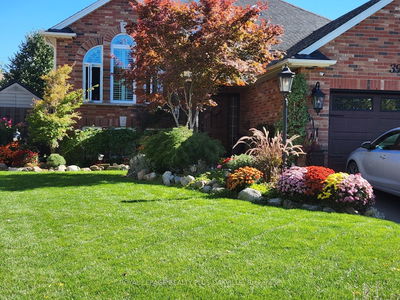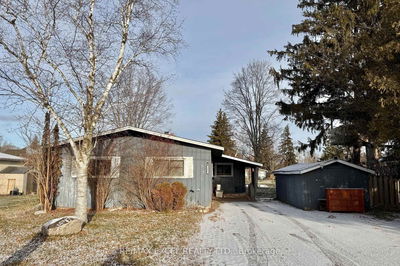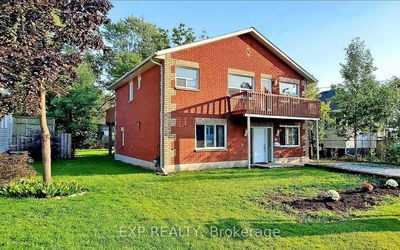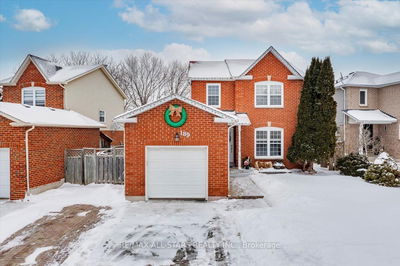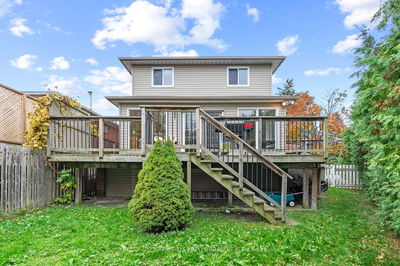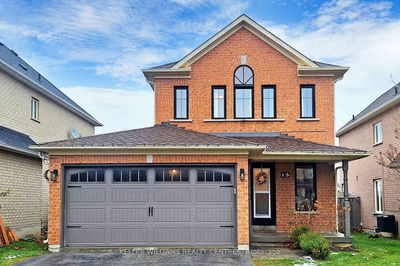Stunning raised bungalow nestled on a oversized matured lot. Walk into your spacious open concept living / dining room feat 12ft vaulted ceilings w built in entertainment unit. Updated modern kitchen boasting quartz counter tops and S/S front appliances. Updated modern 4 pc washroom w skylight window. 3 generous bedrooms on main floor with primary feat w/o to back deck. Lower level bright large finished open concept recreation room with kitchen. 2nd updated modern 3 pc washroom, in law suite bedroom, and 2nd bedroom/workshop. Minutes from the lake, amenities, school, shops and more. Fantastic home, come see it for yourself.
详情
- 上市时间: Tuesday, March 19, 2024
- 3D看房: View Virtual Tour for 132 Silas Boulevard
- 城市: Georgina
- 社区: Keswick North
- 交叉路口: Metro/ Silas / The Queensway
- 详细地址: 132 Silas Boulevard, Georgina, L4P 2K3, Ontario, Canada
- 客厅: Vaulted Ceiling, Laminate, Combined W/Dining
- 厨房: Stainless Steel Appl, Quartz Counter, Modern Kitchen
- 厨房: Laminate, Window, Combined W/Rec
- 挂盘公司: Sutton Group Old Mill Realty Inc. - Disclaimer: The information contained in this listing has not been verified by Sutton Group Old Mill Realty Inc. and should be verified by the buyer.







