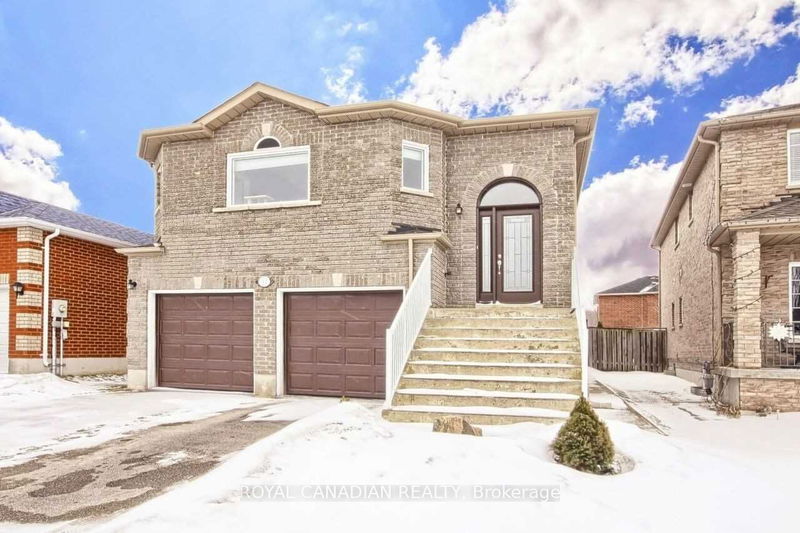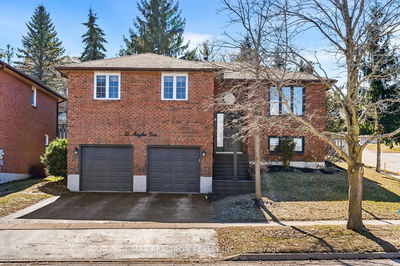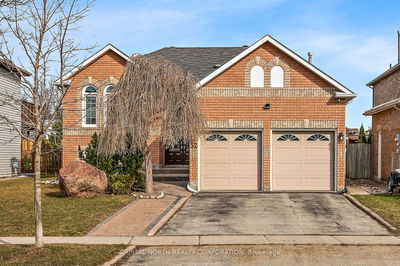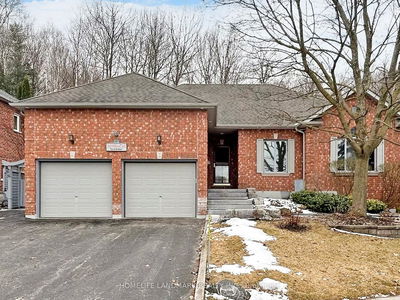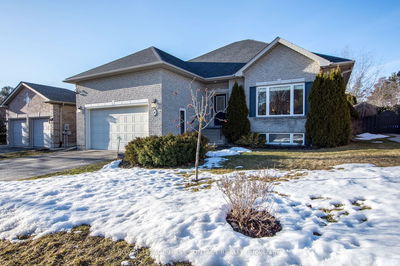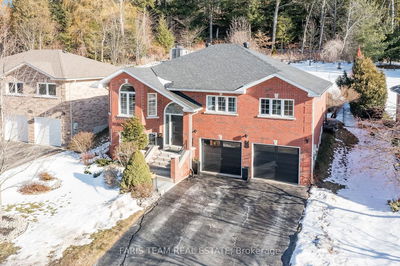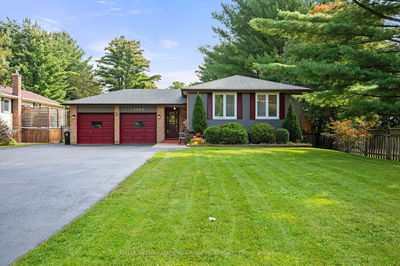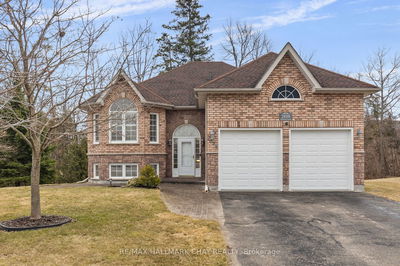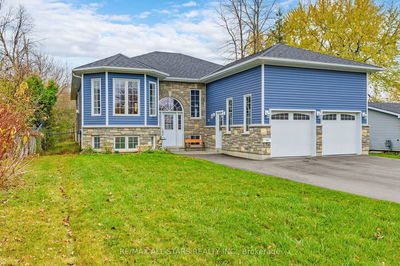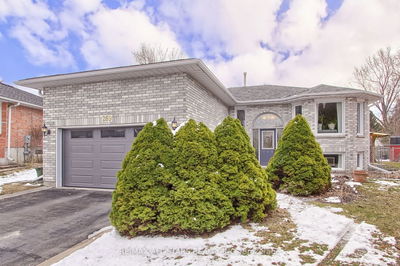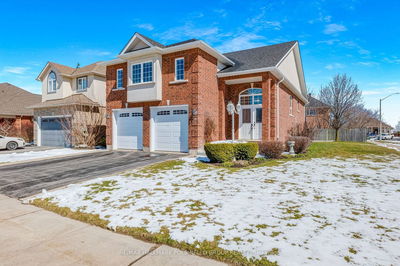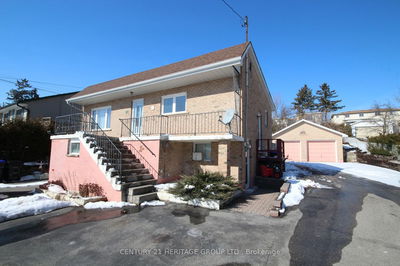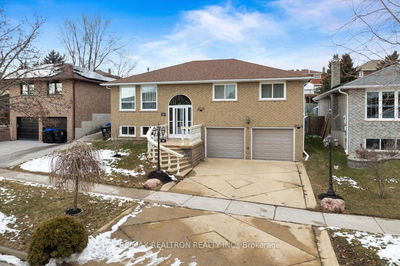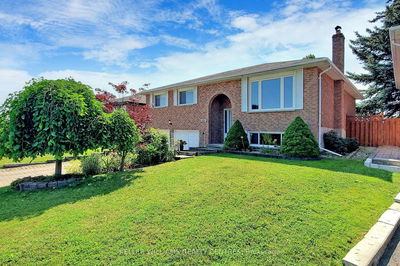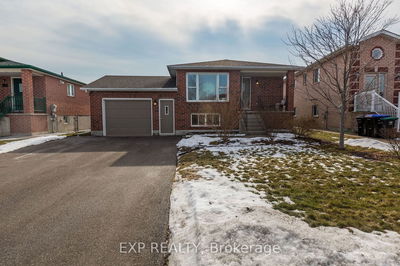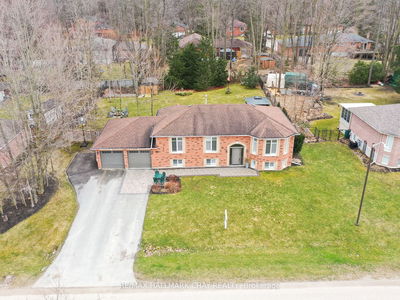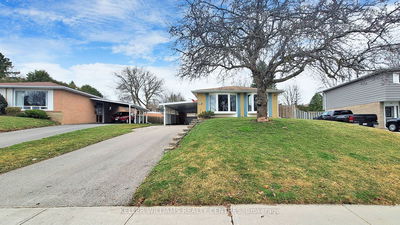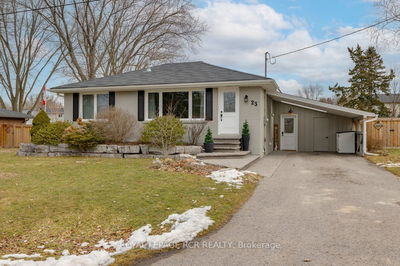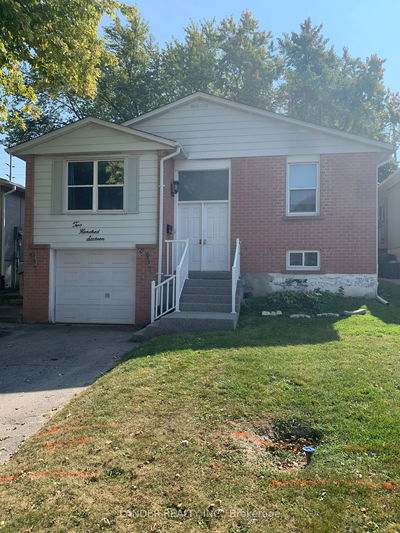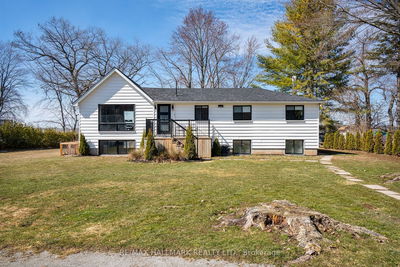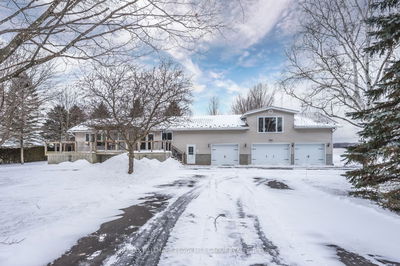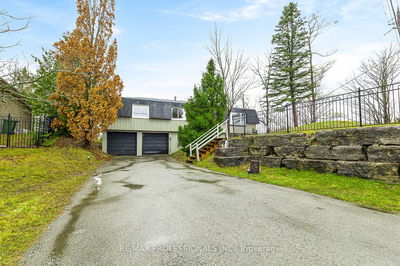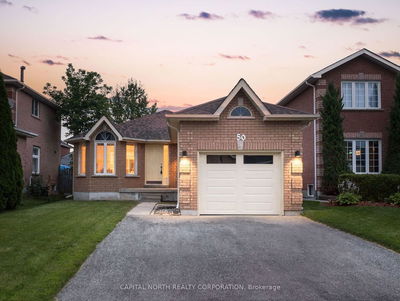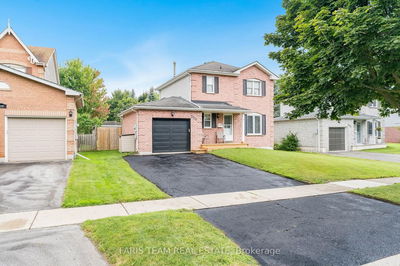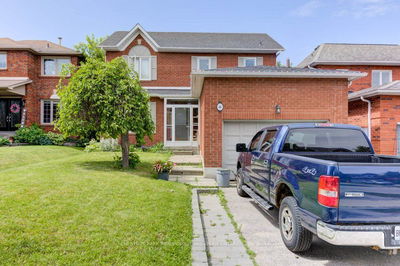Detached Brick Bungalow with main floor living area 1424 sqft and the basement living area is 949 sqft. Total living space is 2373 sqft. 9 Ft Ceilings, 3+1 Bedroom, Upgraded Kitchen 2021, Kitchen with breakfast bar, Finished Basement apartment with four exits, Quartz countertops, Pot lights and engineered Hardwood throughout on main floor, near schools, shopping, Go Station and much more, located in a great family neighbourhood, Perfect for growing family.
详情
- 上市时间: Friday, November 03, 2023
- 城市: Barrie
- 社区: Painswick South
- 交叉路口: Yonge St & Esther Dr.
- 厨房: Hardwood Floor, W/O To Deck, Quartz Counter
- 家庭房: Vinyl Floor, W/O To Patio, French Doors
- 厨房: Vinyl Floor, Walk-Out, French Doors
- 挂盘公司: Royal Canadian Realty - Disclaimer: The information contained in this listing has not been verified by Royal Canadian Realty and should be verified by the buyer.

