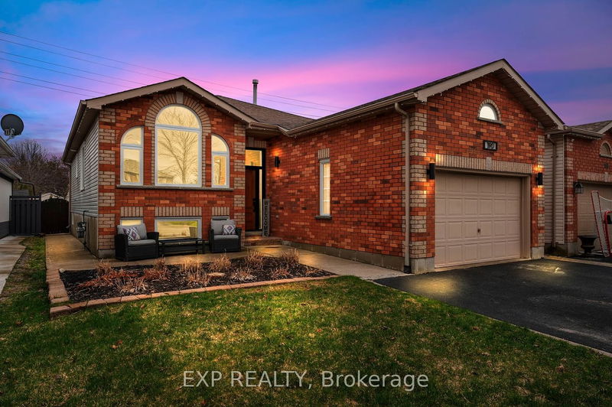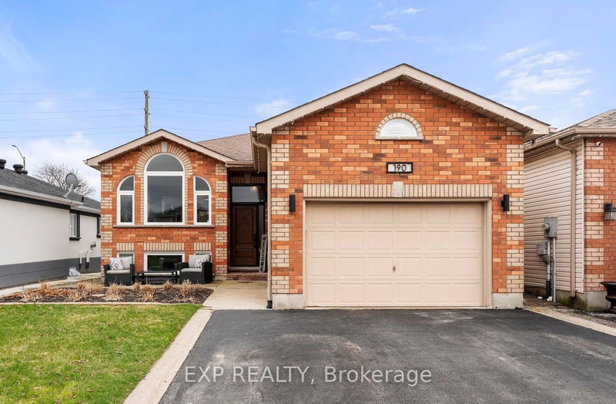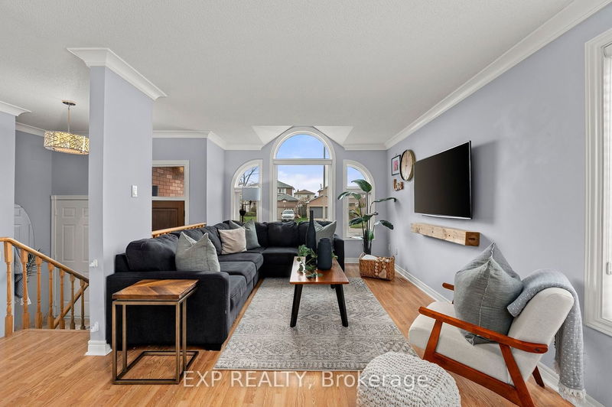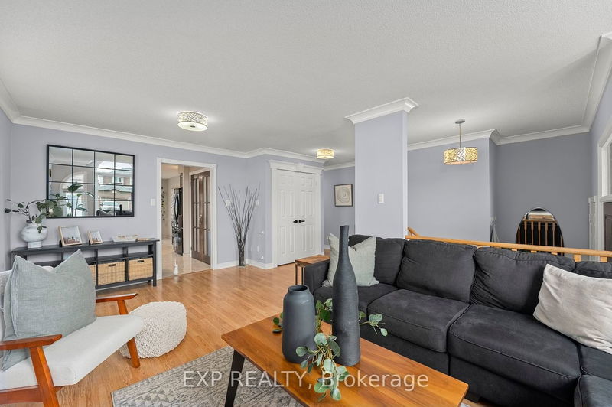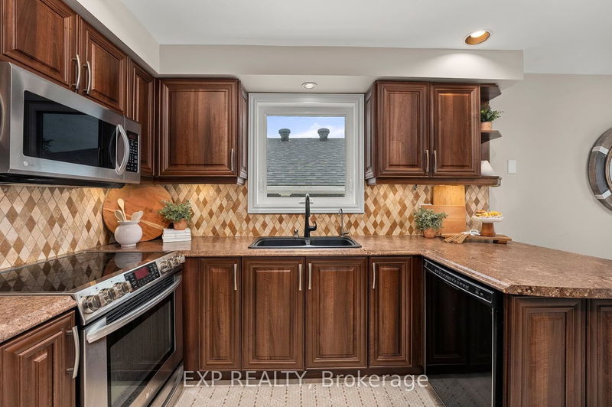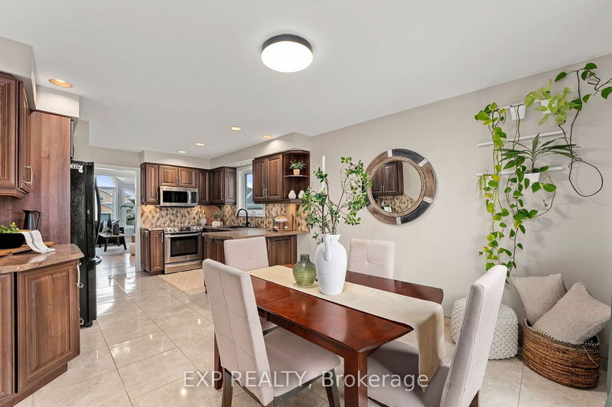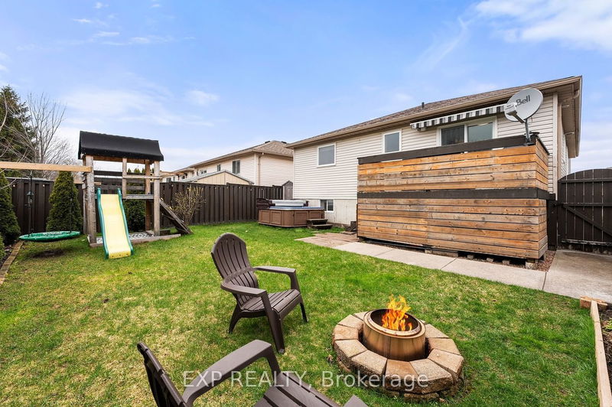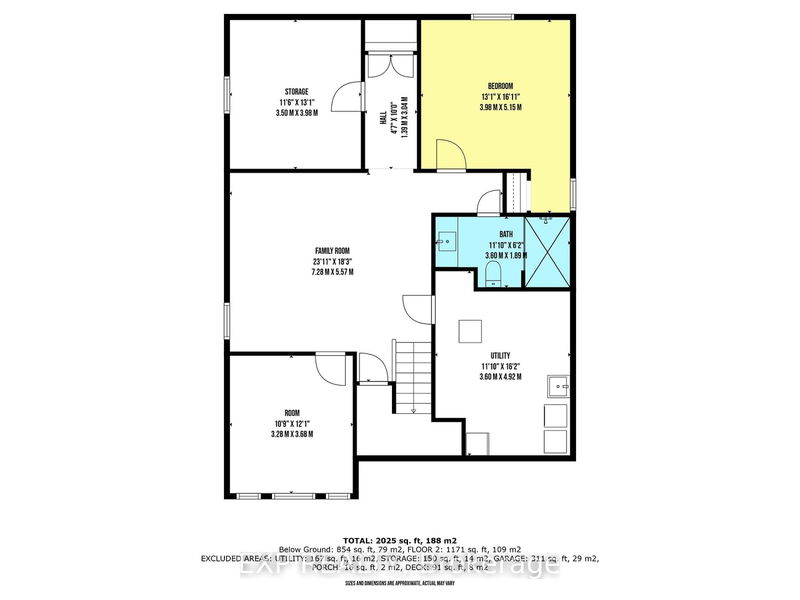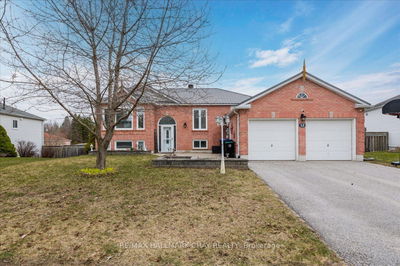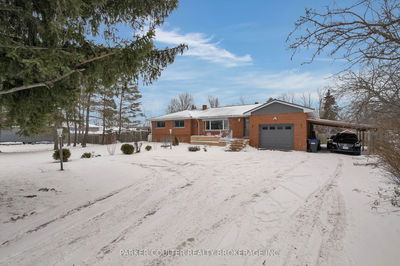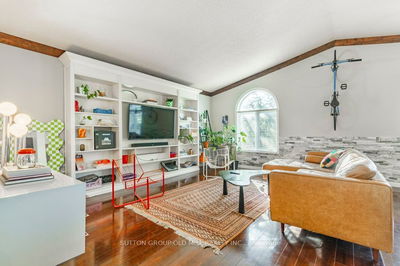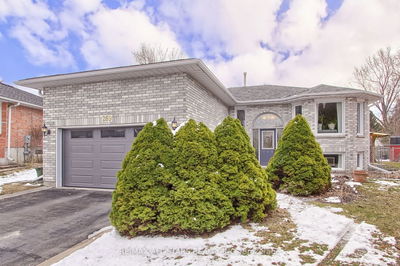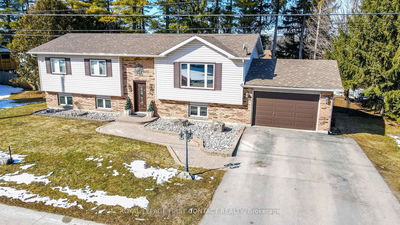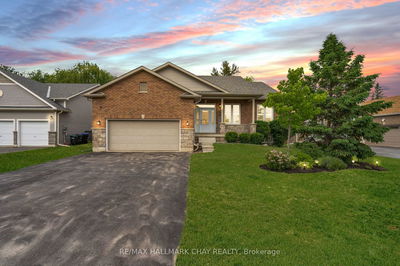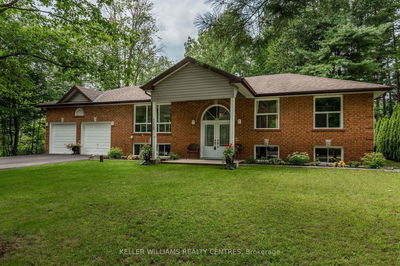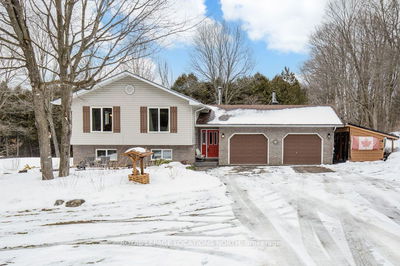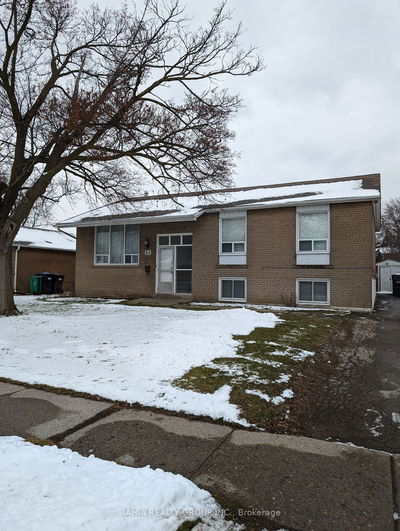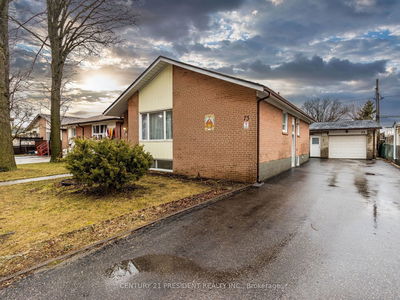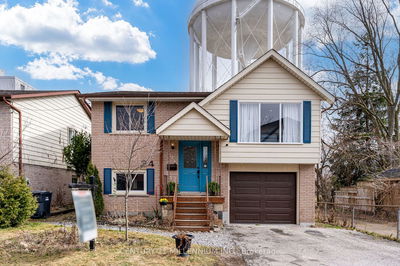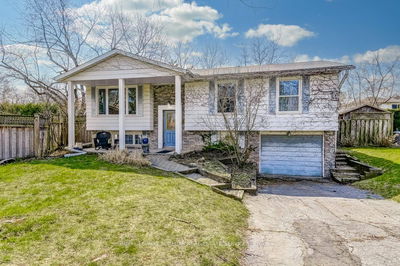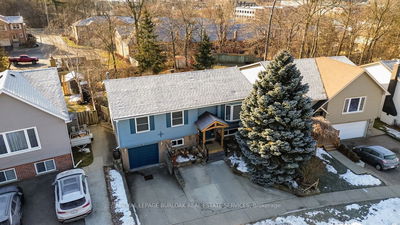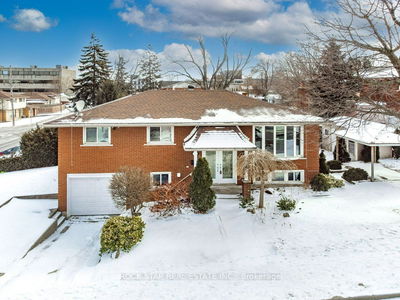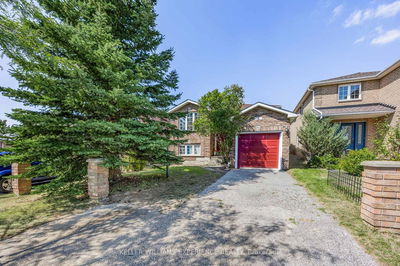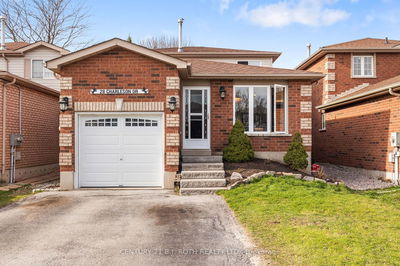Exceptional Opportunity Awaits! This Spotless, 3+2 Bedroom Bungalow Is Turnkey And Loaded With Thoughtful Upgrades & Beautiful Finishes. The Main Floor Offers A Sunny, Oversized Living Room With Large Palladian Windows & Plenty Of Space For Guests. Indulge In The Spacious Kitchen With Ample Storage Including A Double-Door Pantry, Coffee Bar & Breakfast Bar, And Is Open To The Family-Size Dining Room With Walk-Out To The Back Deck. The Primary Bedroom Functions As A True Retreat Light, Airy And Freshly Painted With Dual Closets & A Gorgeous Newly Renovated Ensuite. Two Additional Bedrooms & A Full Bathroom Complete The Space. The Lower Level Has Been Stunningly Updated And Boasts A Large Family Room With Feature Wall, Luxurious 3-Piece Washroom, Three Additional Generous-Sized Rooms With Above-Grade Windows For In-Laws, Office, Play Room Possibilities Are Endless! Enjoy Direct Access To The Drywalled Garage W/12ft Ceilings, 220v Outlet, Storage Mezzanine & Built-In Cabinetry. Outside, The Fully-Fenced And Professionally Landscaped Lot Features An Inviting Walkway W/Perennial Gardens, Front Patio, And A Backyard Escape With Hot Tub, Play Set, Fire Pit Area, Vegetable Gardens, And Robust Cedar Trees For Privacy. Just Steps To Beautiful Parks, Rec Centres & Schools. Minutes To Fantastic Amenities! This Property Is Sure To Impress - Just Move In And Enjoy!
详情
- 上市时间: Friday, April 19, 2024
- 3D看房: View Virtual Tour for 190 Churchland Drive
- 城市: Barrie
- 社区: Holly
- 交叉路口: Mapleview Dr & Essa Rd
- 详细地址: 190 Churchland Drive, Barrie, L4N 8N6, Ontario, Canada
- 客厅: Double Closet, Large Window, Laminate
- 厨房: Pot Lights, Pantry, Breakfast Bar
- 家庭房: Laminate, Above Grade Window
- 挂盘公司: Exp Realty - Disclaimer: The information contained in this listing has not been verified by Exp Realty and should be verified by the buyer.

