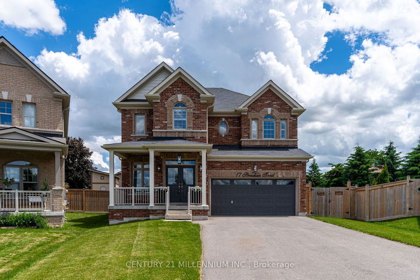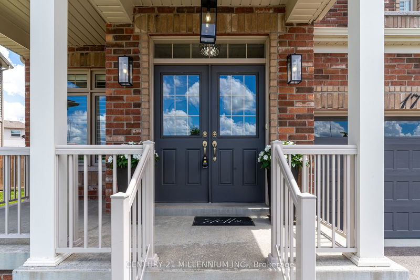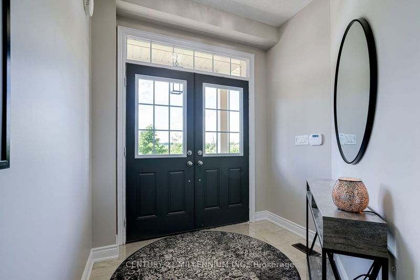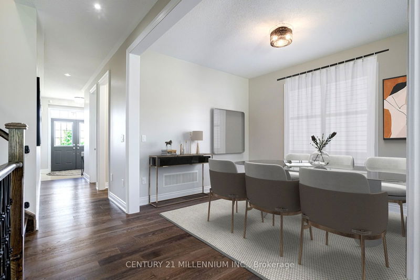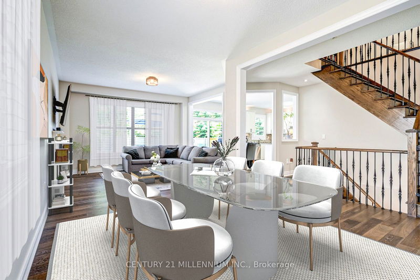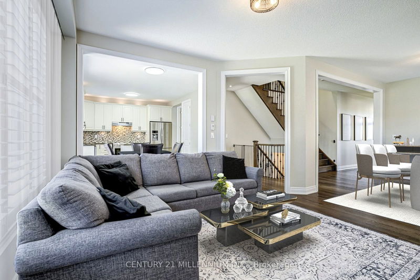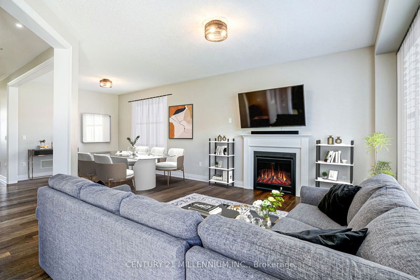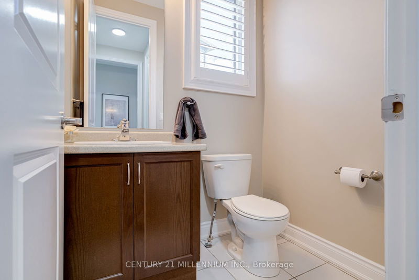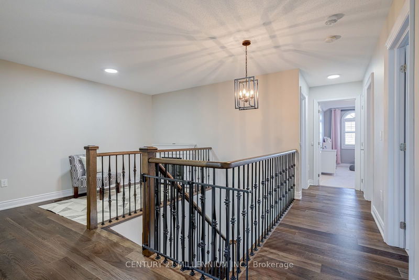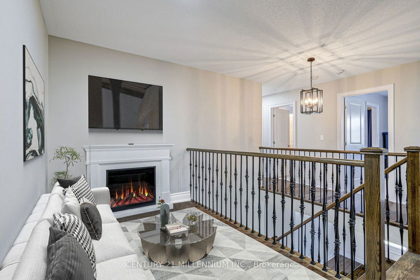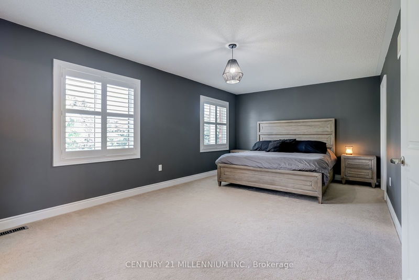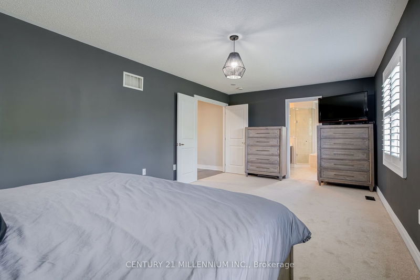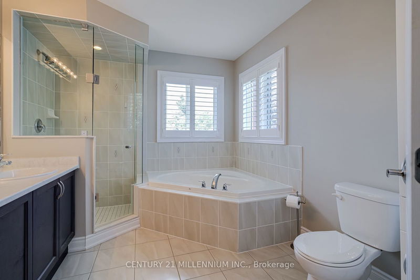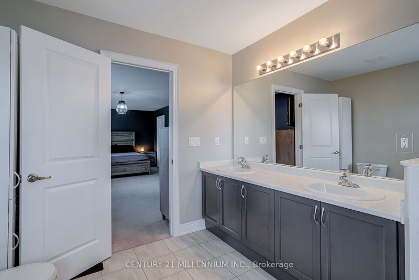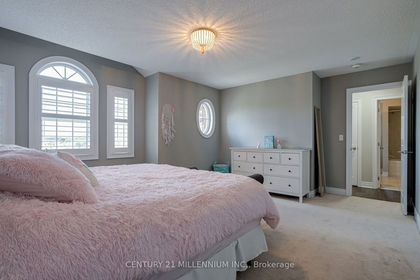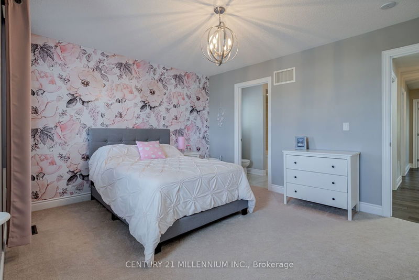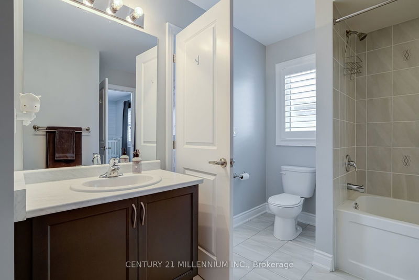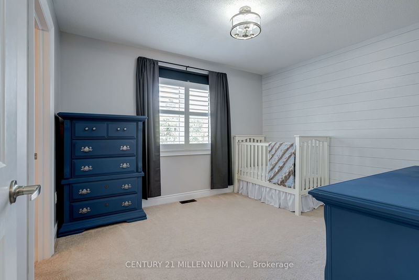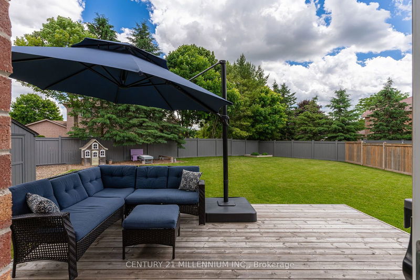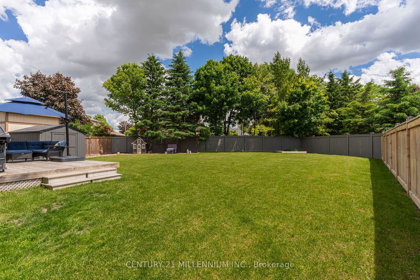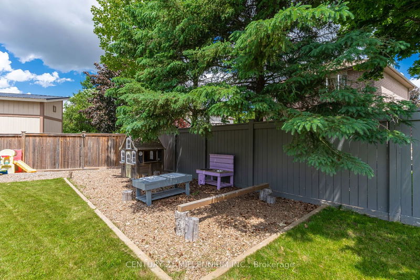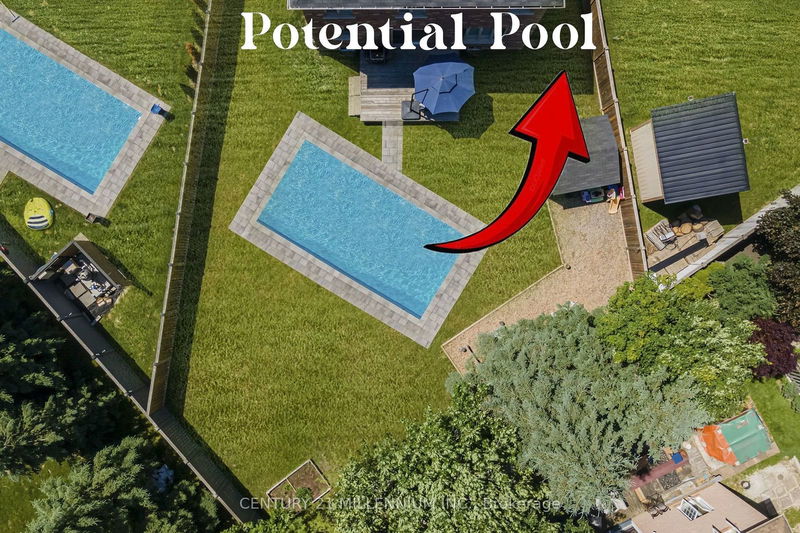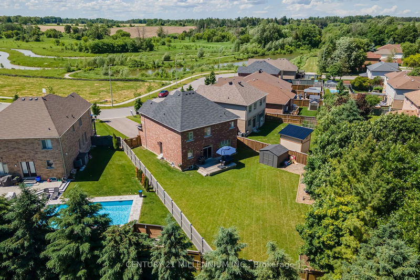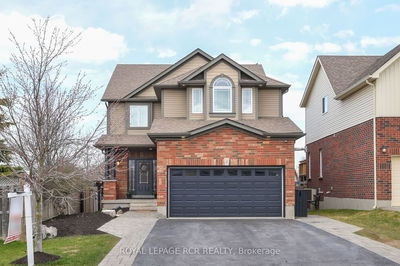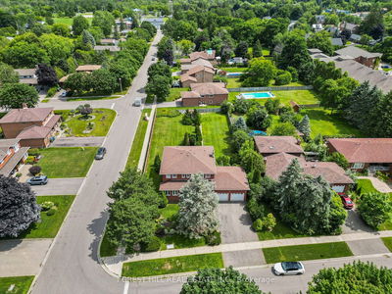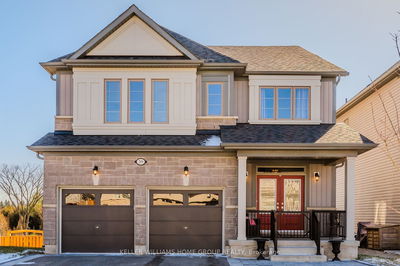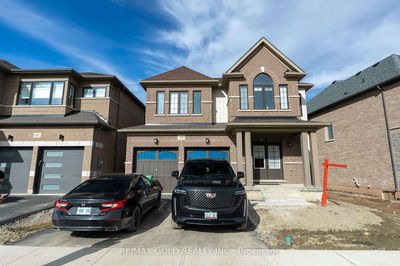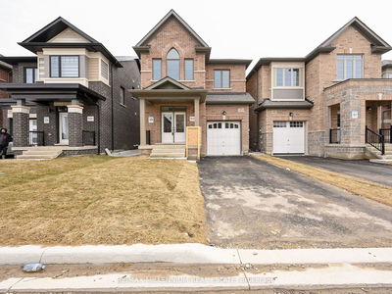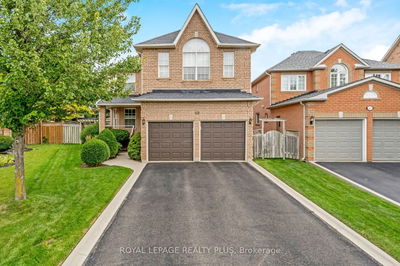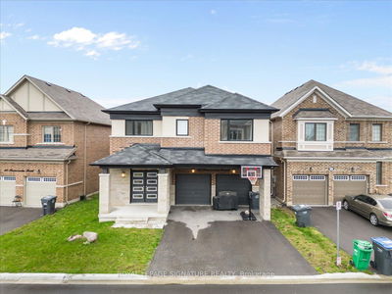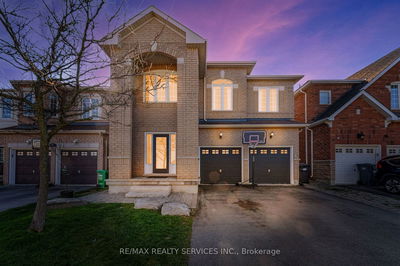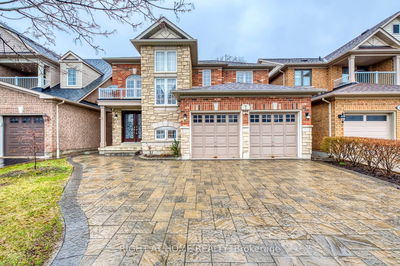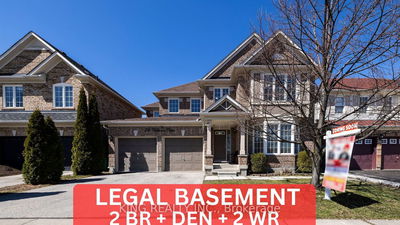Presenting a home that checks all the boxes & more! Fronting onto a peaceful greenbelt, set on a massive XL pie shaped lot with tall privacy trees screaming for a pool to be installed. This solid brick construction home has no side walk, 6 car driveway + Dbl garage,8prk total & immaculate golf worth landscaping. Interior spoils you w/ 2,600+ sqft soaring 9' m/f ceilings & 8' doors, dedicated front executive office. A grand dining & living room w/ gleaming hw flrs lrg windows incased w/ California shutters, LR custom gas fire place &mantle all open concept to the fully reno eat in white kitchen feat granite cntrs, bcksplash, Lrg island, above & under cabinet lighting, s/s appli that w/o to your custom deck, shed & backyard escape! Convenient Mud/ laundry rm w/ side door & garage access. Custom Hw staircase & pickets to 2nd level. Bonus o/c Lrg den can be 2nd office, kids hangout etc. True KING Sz primary, plush carpet, XL w/I closet & 5pc spa ensuite glass shwr & Dbl sinks.
详情
- 上市时间: Monday, June 10, 2024
- 3D看房: View Virtual Tour for 17 Strachan Trail
- 城市: New Tecumseth
- 社区: Beeton
- 详细地址: 17 Strachan Trail, New Tecumseth, L0N 1A0, Ontario, Canada
- 客厅: Hardwood Floor, California Shutters, Fireplace
- 厨房: Ceramic Floor, Granite Counter, Renovated
- 挂盘公司: Century 21 Millennium Inc. - Disclaimer: The information contained in this listing has not been verified by Century 21 Millennium Inc. and should be verified by the buyer.

