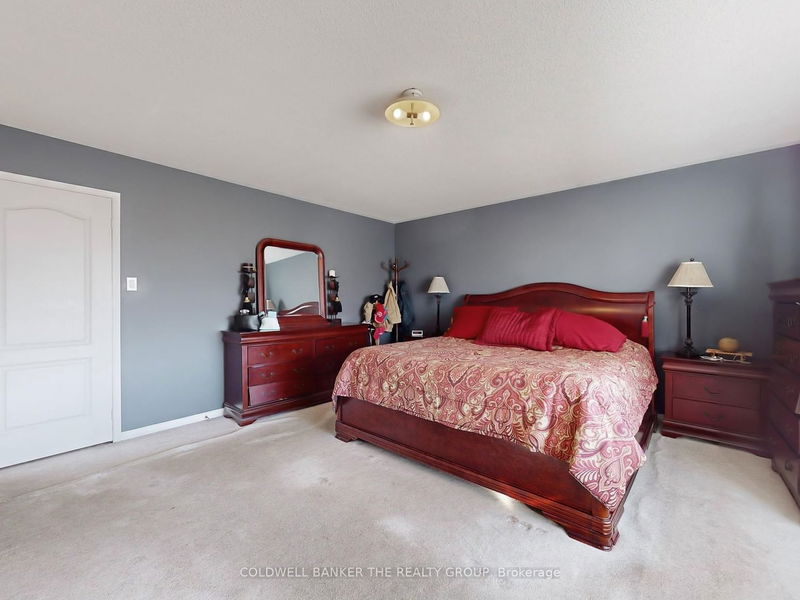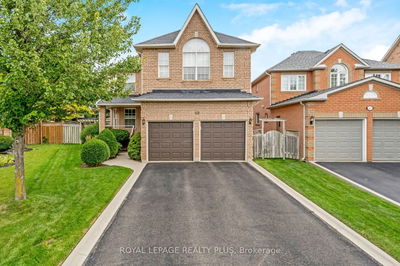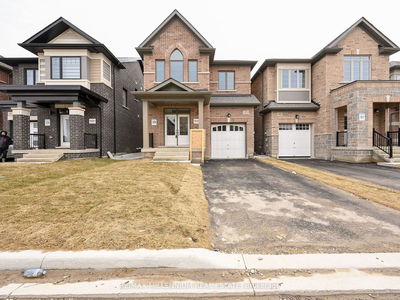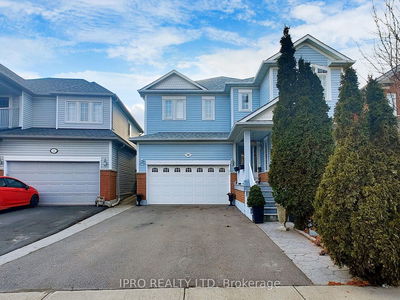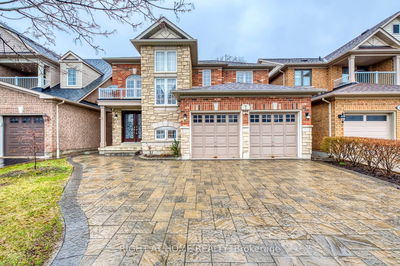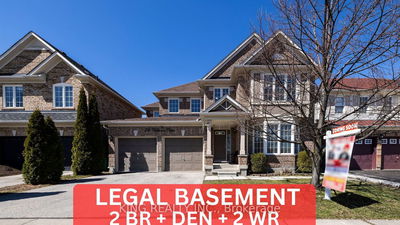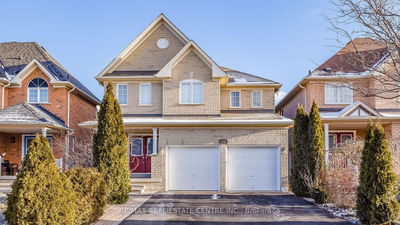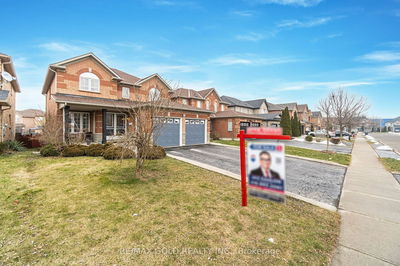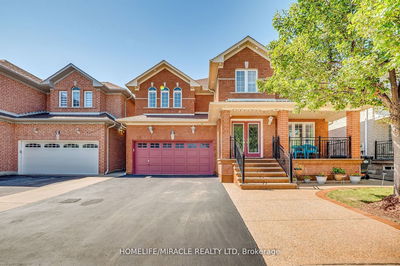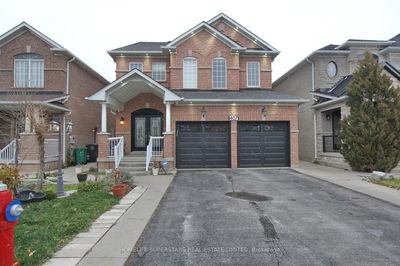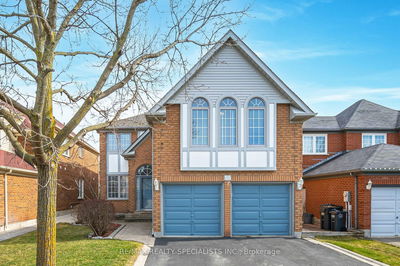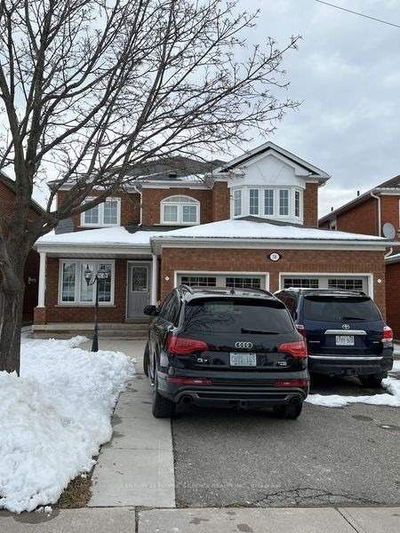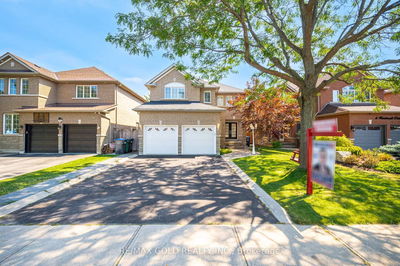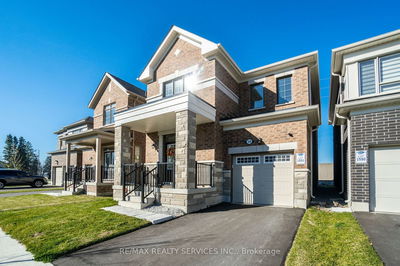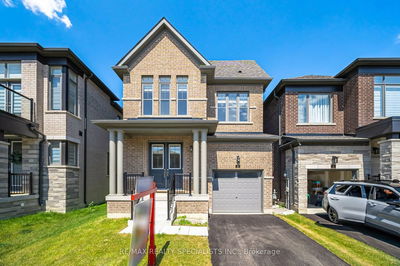**Immaculately Kept**Shows 10+++**Spacious And Practical Lay Out**Great Location**border of Brampton and Caledon**No house behind**Open Concept Floor Plan With 9 Feet Ceilings**Spacious Family Room With Gas Fireplace**Oak Staircase**Large Eat-In Kitchen With Breakfast Area Leading to fully private backyard**Sep Living Room, Dining Room Area And Family Room**Close to all major Amenties like School, Park, Shopping, Highway 410**Must See Property**Please Check Virtual Tour**
详情
- 上市时间: Tuesday, April 16, 2024
- 3D看房: View Virtual Tour for 66 Collingwood Avenue
- 城市: Brampton
- 社区: Snelgrove
- 交叉路口: Hwy.10/Mayfield Rd
- 详细地址: 66 Collingwood Avenue, Brampton, L7A 1L7, Ontario, Canada
- 客厅: Separate Rm, Open Concept, Hardwood Floor
- 厨房: Ceramic Floor, Walk-Out, Overlook Greenbelt
- 家庭房: Gas Fireplace, Picture Window, Hardwood Floor
- 挂盘公司: Coldwell Banker The Realty Group - Disclaimer: The information contained in this listing has not been verified by Coldwell Banker The Realty Group and should be verified by the buyer.

























