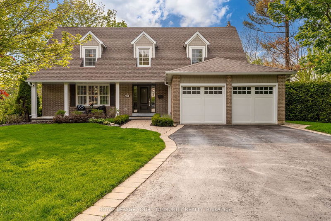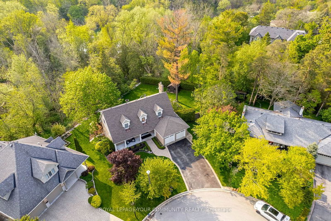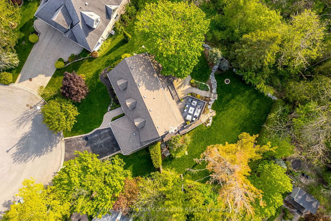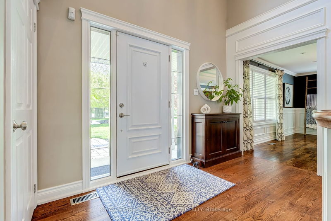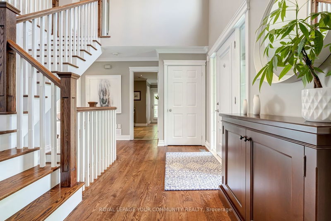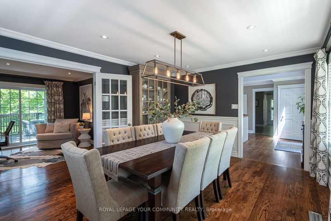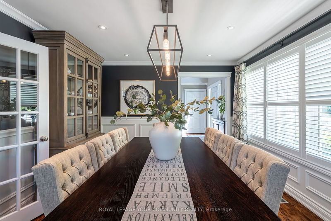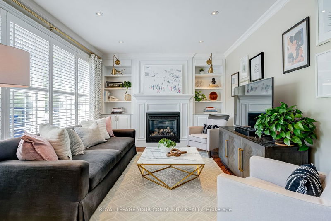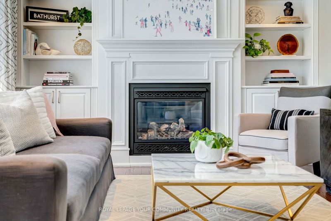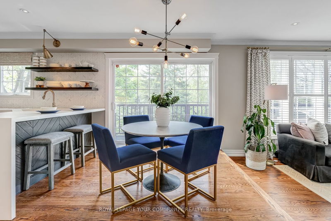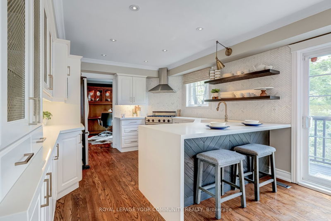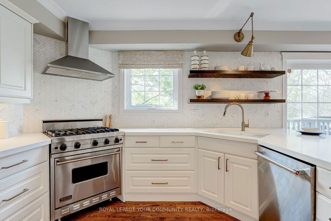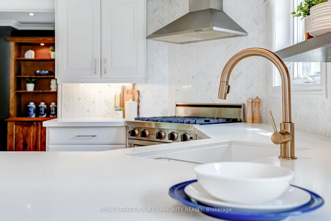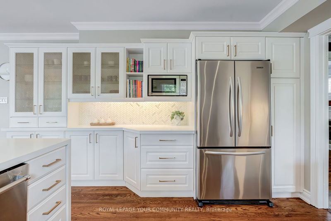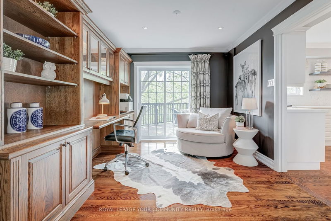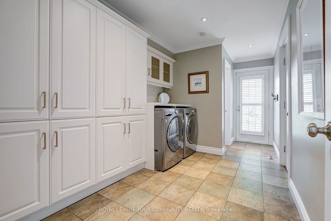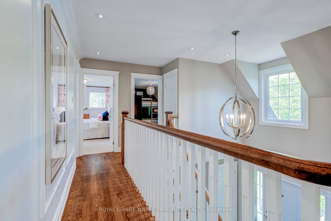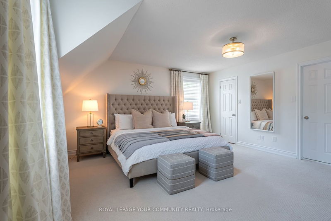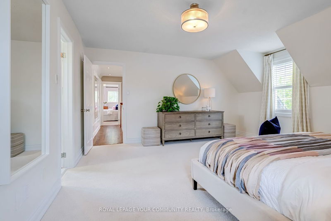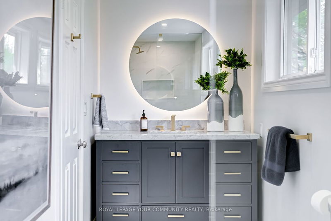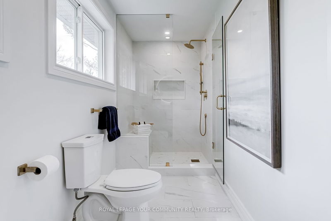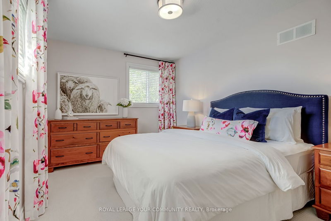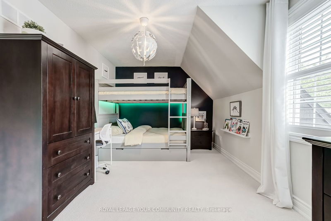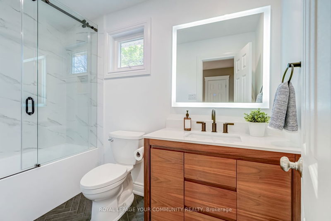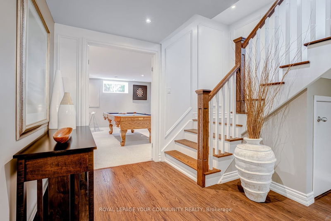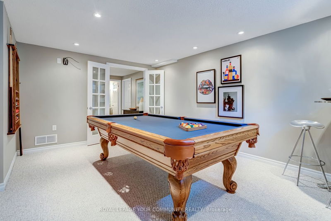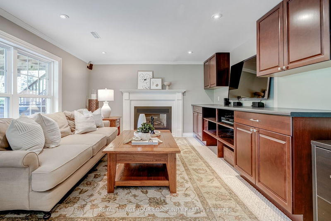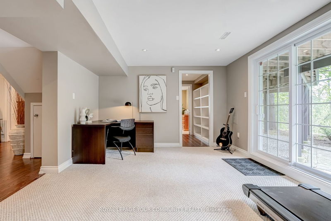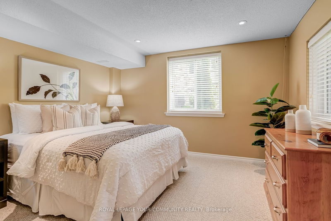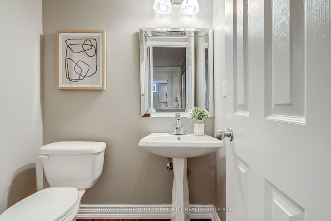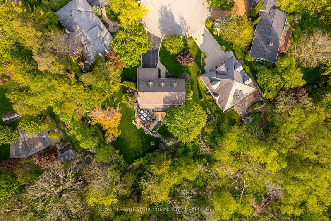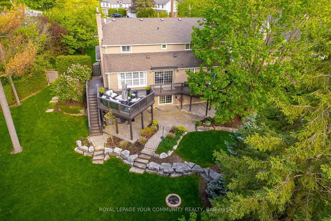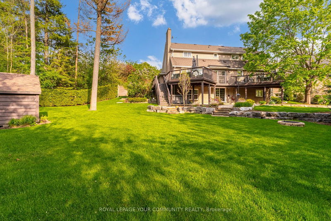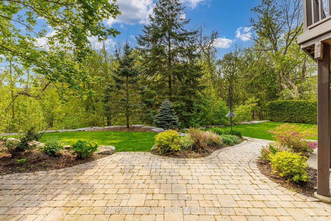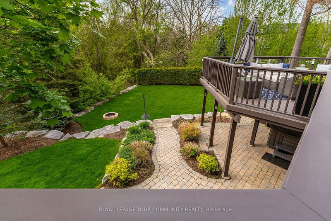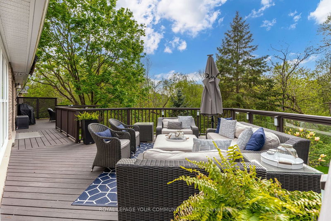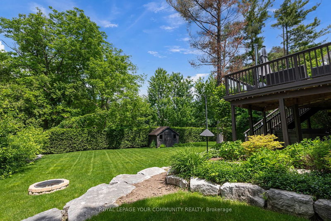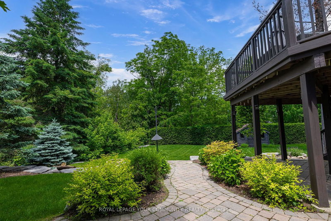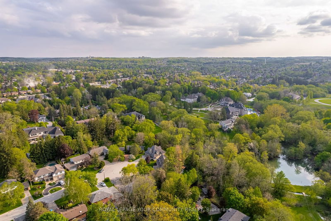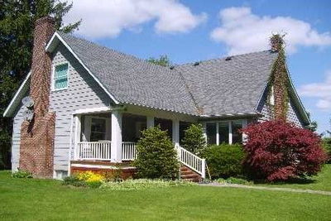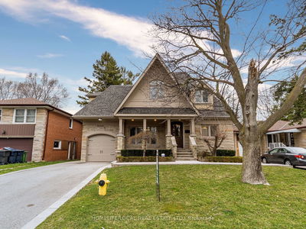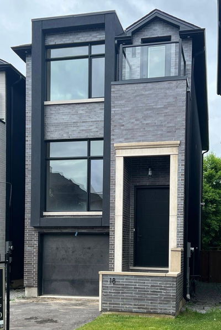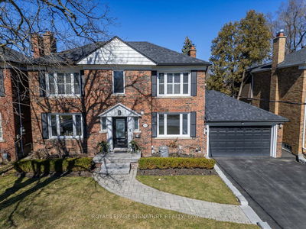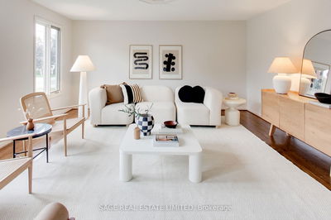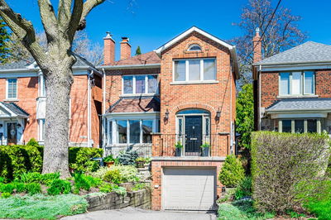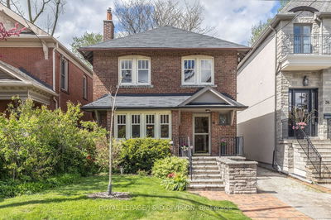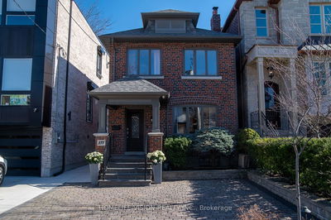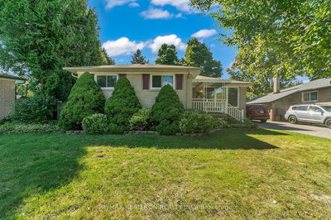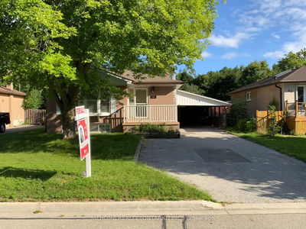Nestled in the prestigious Kennedy West neighborhood, 28 Hawthorne Lane offers a rare opportunity to reside among the finest homes in Aurora Village. This charming, renovated Cape Cod-style residence on 1/3 acre is located at the end of a serene cul-de-sac, providing ultimate privacy and picturesque southwest views overlooking protected forested green space. The finished walk-out basement offers full views of the lush greenery through double garden door walkout and 2 full sized lookout windows in the bedroom. The welcoming front porch leads into a warm and inviting home, featuring an open concept design that seamlessly integrates with a more formal dining room setting. Step from your office onto a spacious deck that spans the rear of the home , offering stunning sunset vistas. The renovated kitchen, equipped with quartz countertops, herringbone backsplash, decorative iron mesh display cabinetry & backlit open shelves opens to an outdoor space perfect for summer al fresco dining. Unwind at the end of the day in your hot tub on the lower patio, enjoying the soothing sounds of nature in this spectacular setting. Experience the perfect blend of charm, elegance, and modern comfort at 28 Hawthorne Lane, a truly unique home in the heart of Aurora Village.
详情
- 上市时间: Thursday, June 06, 2024
- 3D看房: View Virtual Tour for 28 Hawthorne Lane
- 城市: Aurora
- 社区: Aurora Village
- 详细地址: 28 Hawthorne Lane, Aurora, L4G 3K7, Ontario, Canada
- 家庭房: Hardwood Floor, Gas Fireplace, B/I Bookcase
- 厨房: Hardwood Floor, Quartz Counter, Stainless Steel Appl
- 挂盘公司: Royal Lepage Your Community Realty - Disclaimer: The information contained in this listing has not been verified by Royal Lepage Your Community Realty and should be verified by the buyer.

