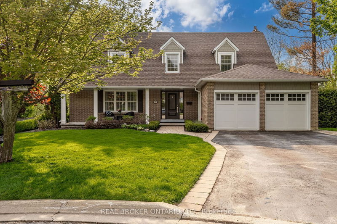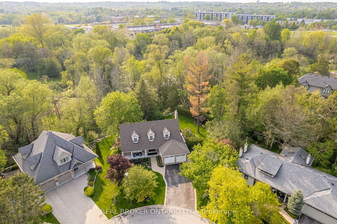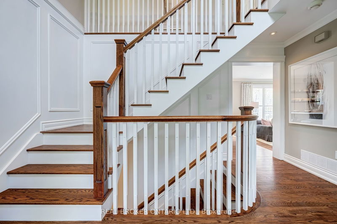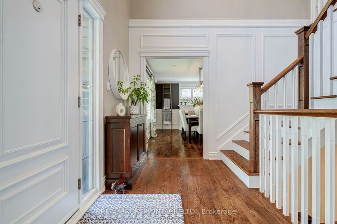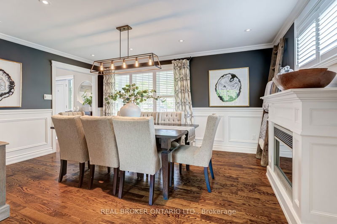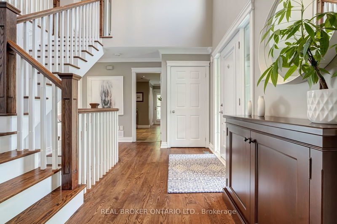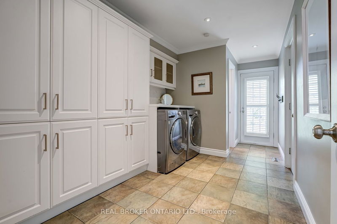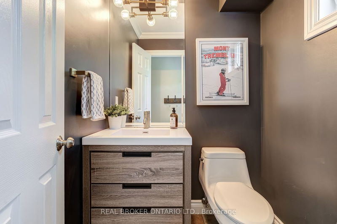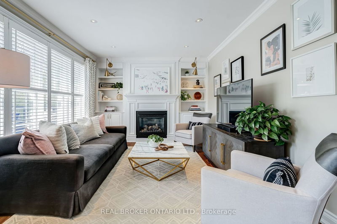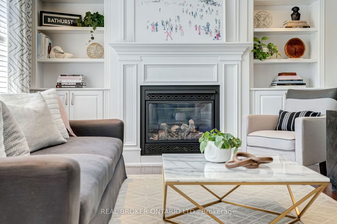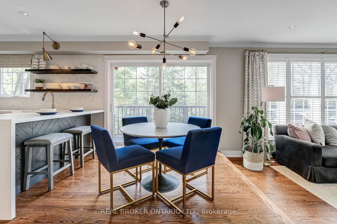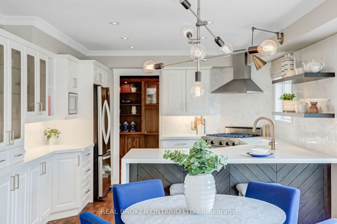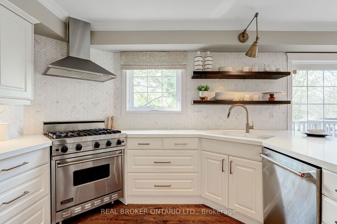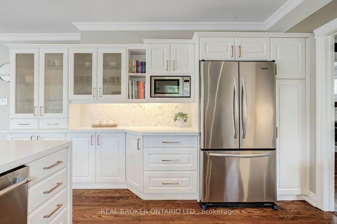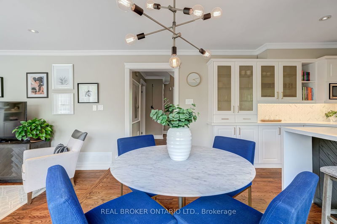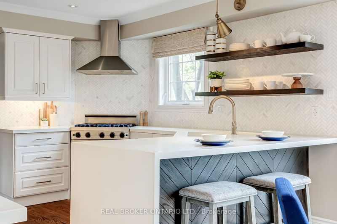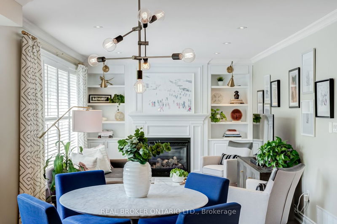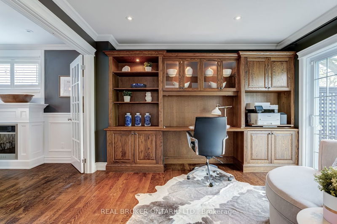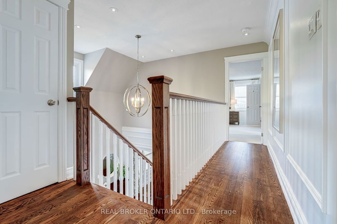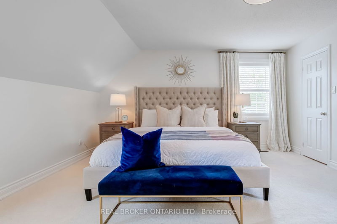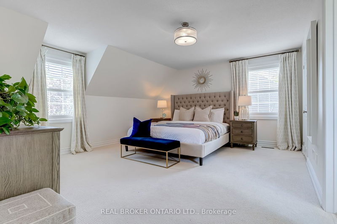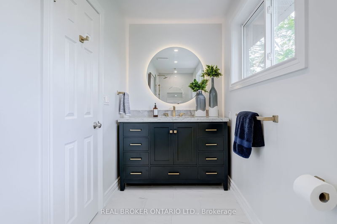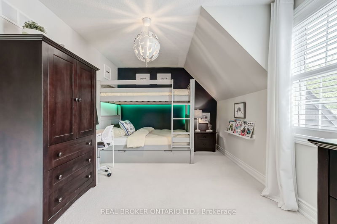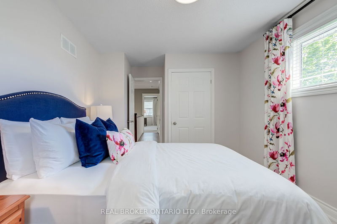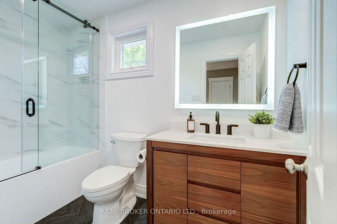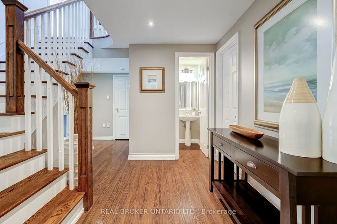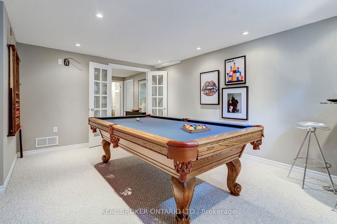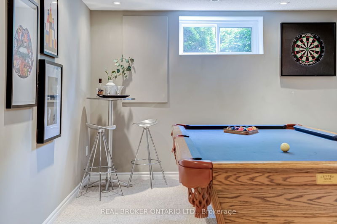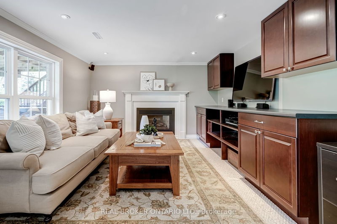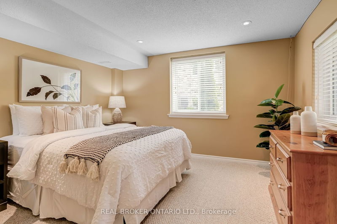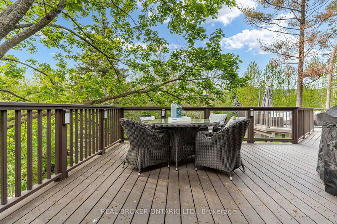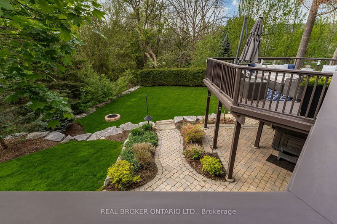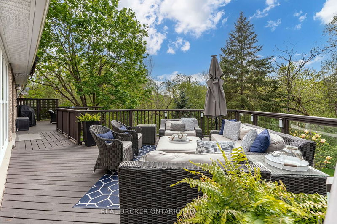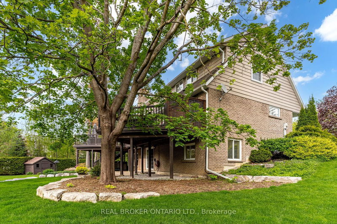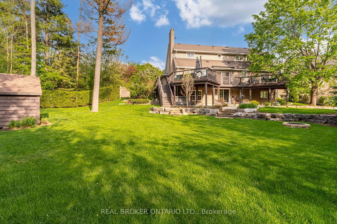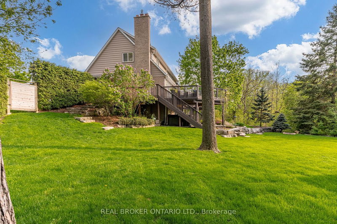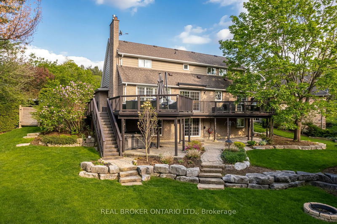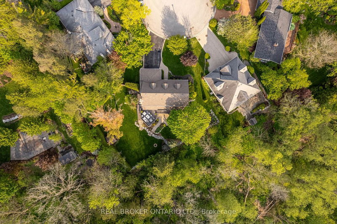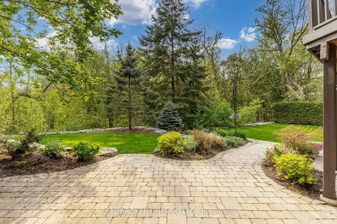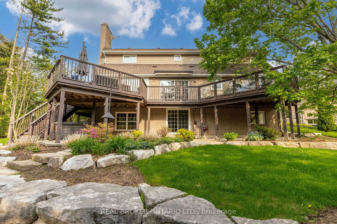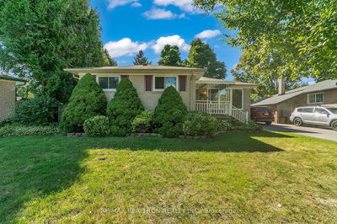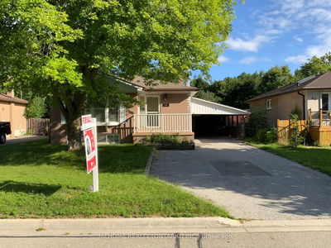Once upon a time, in the sought-after Aurora Village/Kennedy Street West neighbourhood of fine executive homes, at the end of a quaint cul-de-sac, there was the perfect house waiting for its new owners. This charming custom-built Cape Cod-style 3+1 bedroom, 4-bathroom home feels like it is right out of a fairy tale. Boasting the most stunning 1/3 acre lot backing onto a protected forest, it's a breathtaking oasis in the heart of town. If you love tranquil settings with local amenities nearby, you'll love living on Hawthorne Lane, where once a year the whole street gathers for the Hawthorne Hoedown Party! This home has everything you've been looking for. The open concept kitchen and great room space is House and Home worthy. The separate formal dining room is perfect for family celebrations, and the main floor office is ideal for any business executive. The upstairs bathrooms were fully designer renovated last year. Spacious bedrooms all with good closet space and ample storage throughout. Features include a 2nd floor laundry chute, main floor laundry/mud room, basement walk-out, a massive upper deck with eating and living spaces, leading to a lower patio with hot tub, and the most picturesque backyard complete with a fire pit. Ample parking with double car garage and driveway.In this tranquil and idyllic pocket of Aurora, you'll find your forever home with a touch of modern beauty in a timeless setting. House dreams do come true!
详情
- 上市时间: Thursday, May 16, 2024
- 3D看房: View Virtual Tour for 28 Hawthorne Lane
- 城市: Aurora
- 社区: Aurora Village
- 详细地址: 28 Hawthorne Lane, Aurora, L4G 3K7, Ontario, Canada
- 厨房: Renovated, O/Looks Living, Stainless Steel Appl
- 家庭房: Gas Fireplace, B/I Shelves, W/O To Patio
- 挂盘公司: Real Broker Ontario Ltd. - Disclaimer: The information contained in this listing has not been verified by Real Broker Ontario Ltd. and should be verified by the buyer.

