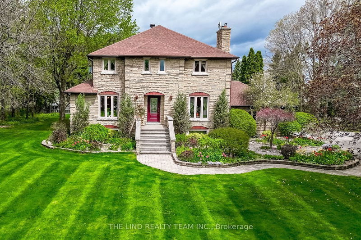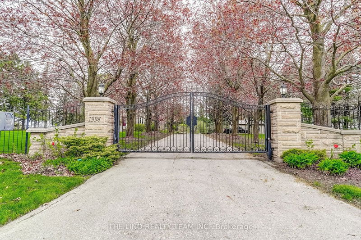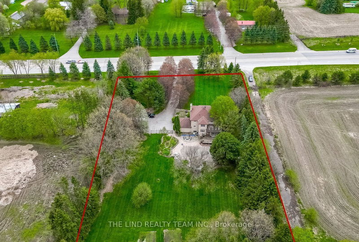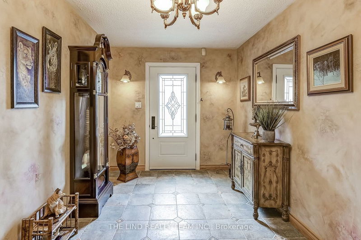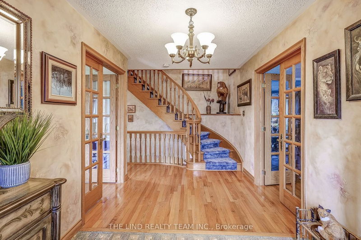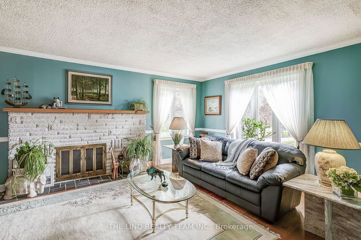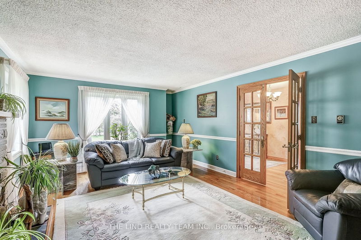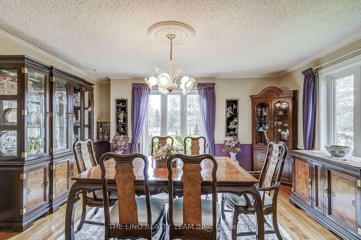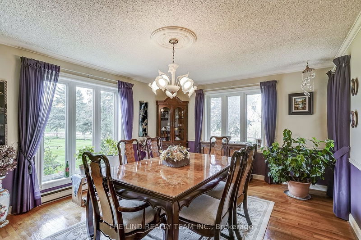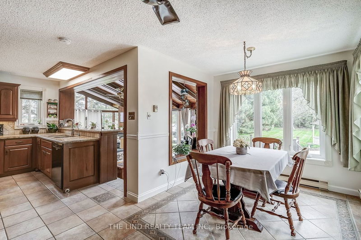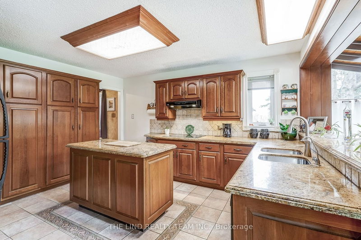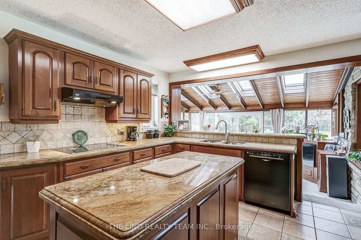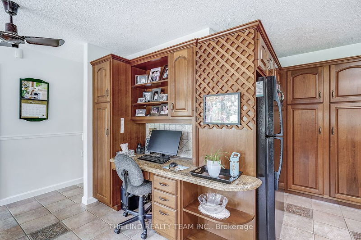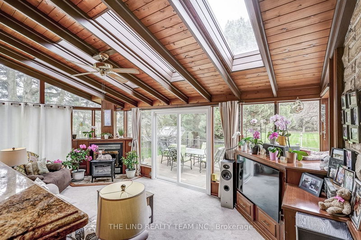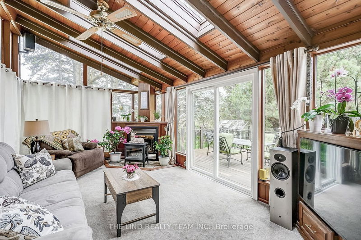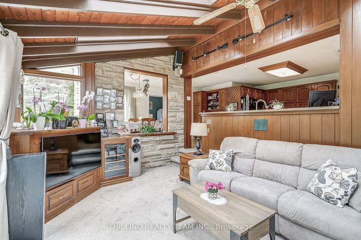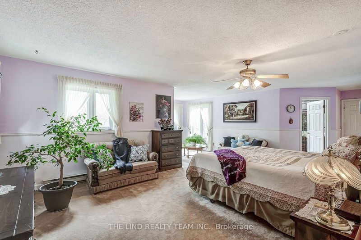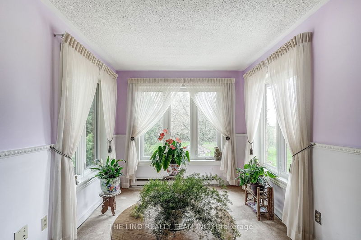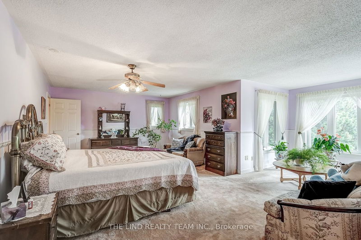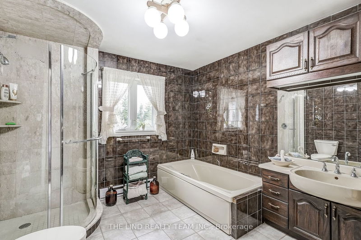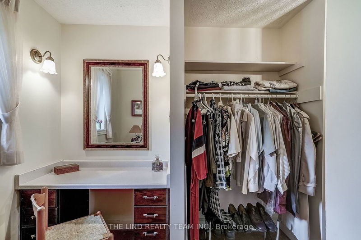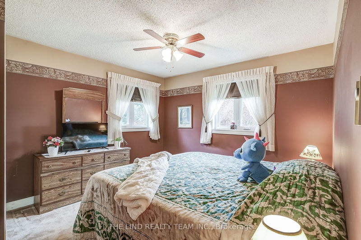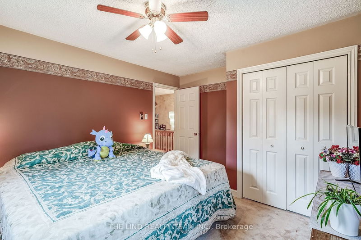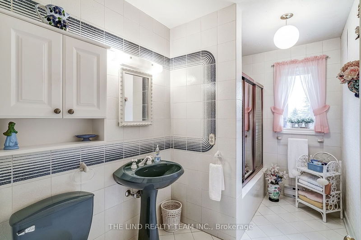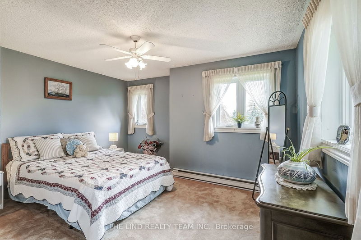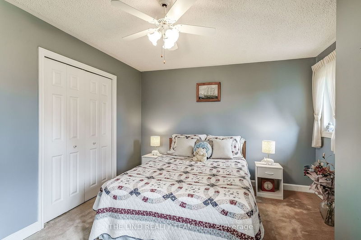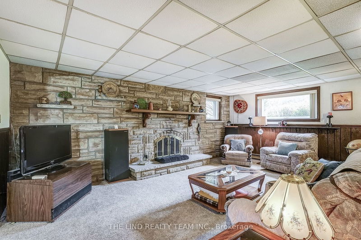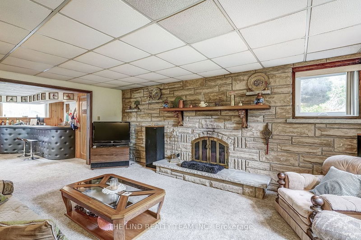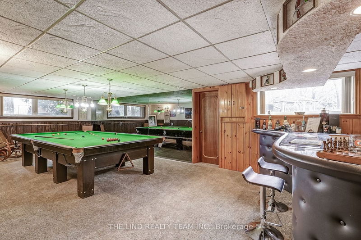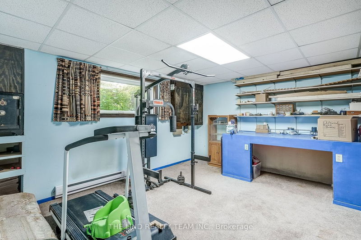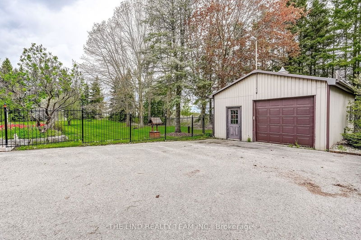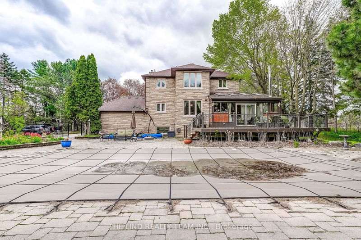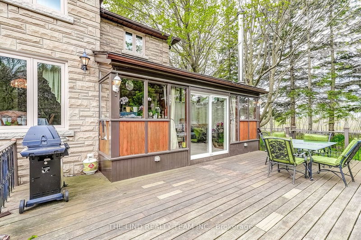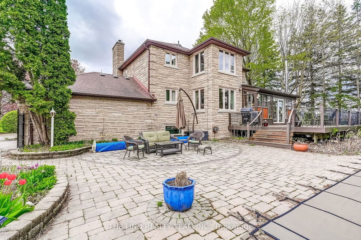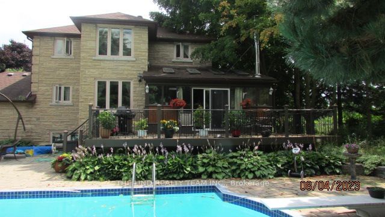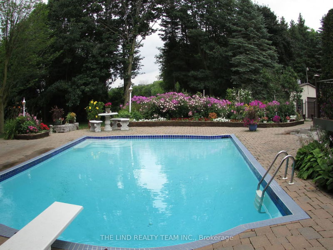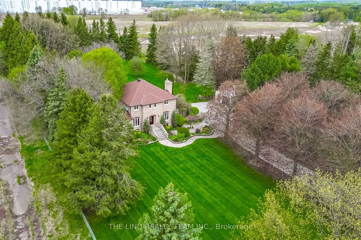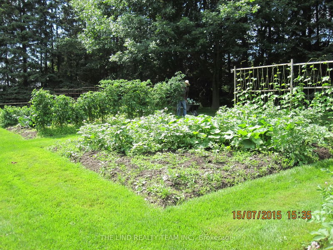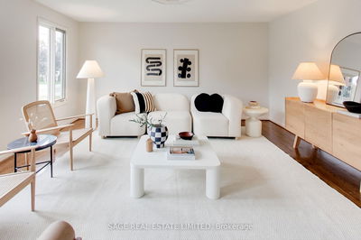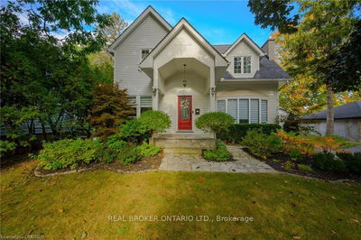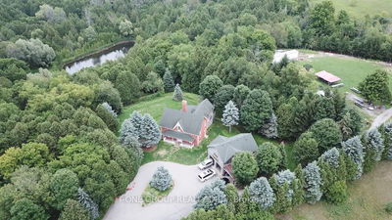Wow! Value here! 'Gated' estate home on private picturesque 1.88 acre parcel! Long tree lined drive! Stone 2962 SF 3BR 3Bath quality constructed home & well maintained! Separate entertaining sized formal dining & living room with stone fireplace! Big custom cherrywood centre island kitchen with granite counters and built in appliances overlooking sunken solarium family room addition, cosy woodstove & bright walkout to oversized deck and inviting Gunite inground pool and mature landscaped lot! Solid oak staircase to primary retreat with sitting area, vanity area, and walk-in closet! Inviting. 5pc ensuite with whirlpool bath and separate shower! Big secondary bedrooms too! Professionally finished lower level with huge games room, dry bar, rec room with stone fireplace and gym area or Den or 4th Bedroom!
详情
- 上市时间: Thursday, May 09, 2024
- 3D看房: View Virtual Tour for 1998 Green Lane E
- 城市: East Gwillimbury
- 社区: Rural East Gwillimbury
- 详细地址: 1998 Green Lane E, East Gwillimbury, L9N 0M1, Ontario, Canada
- 厨房: Modern Kitchen, B/I Appliances, O/Looks Family
- 家庭房: O/Looks Pool, Wood Stove, W/O To Deck
- 挂盘公司: The Lind Realty Team Inc. - Disclaimer: The information contained in this listing has not been verified by The Lind Realty Team Inc. and should be verified by the buyer.

