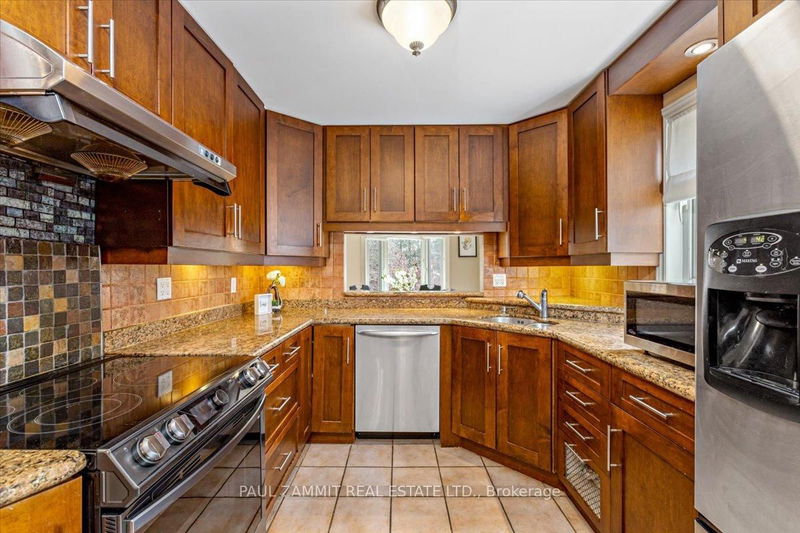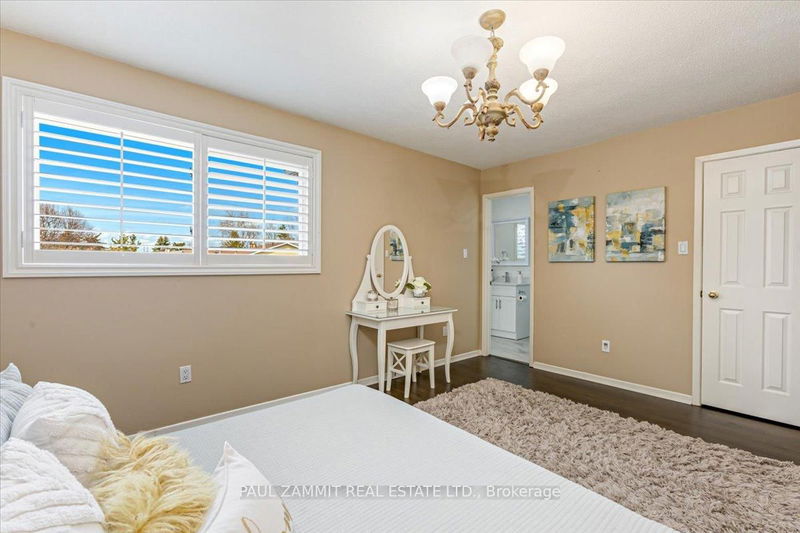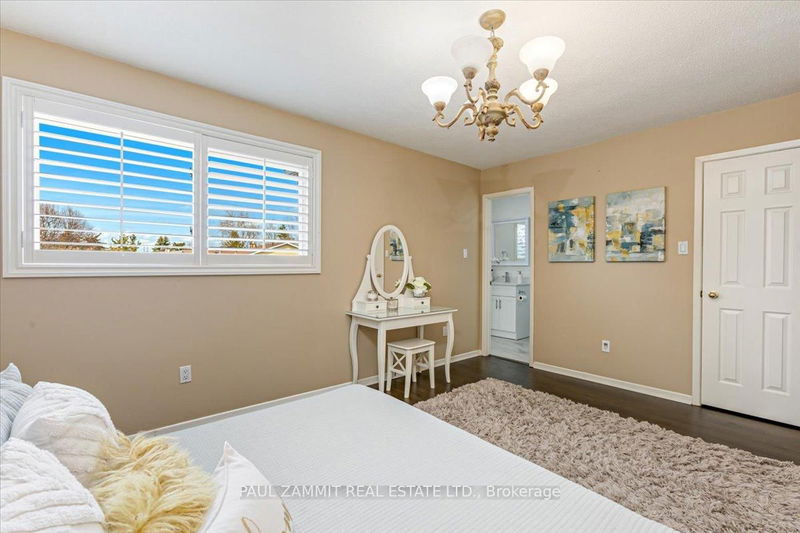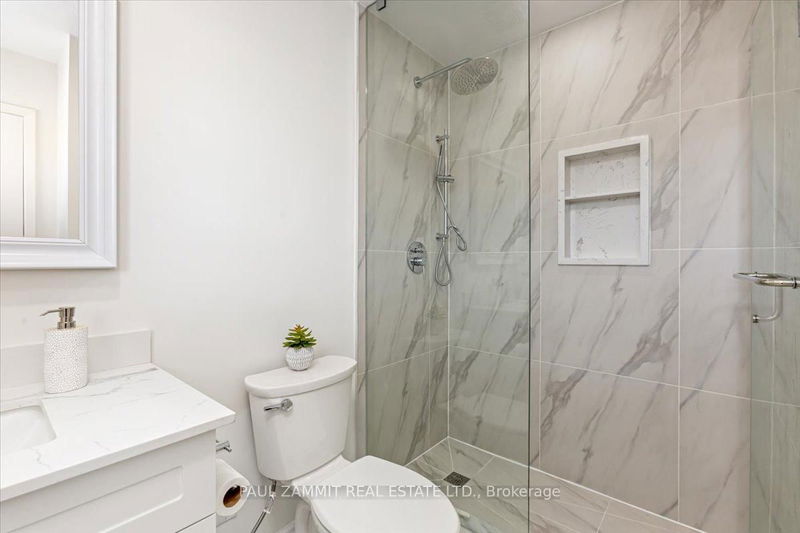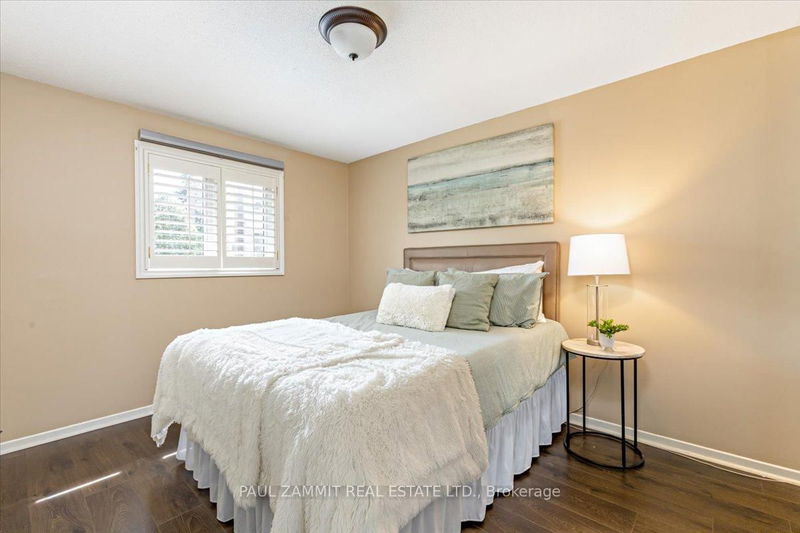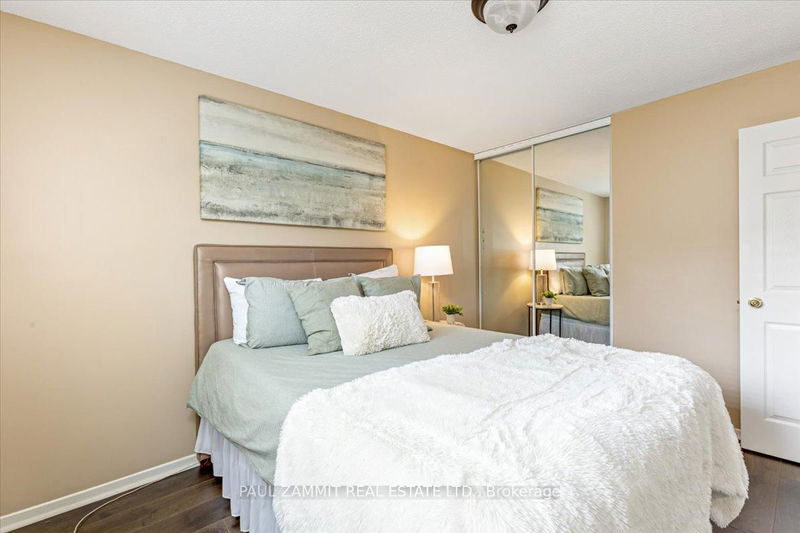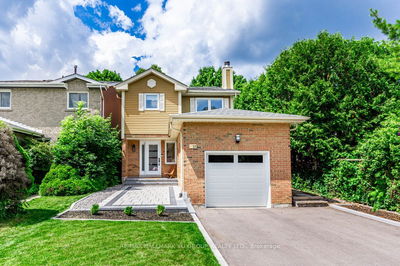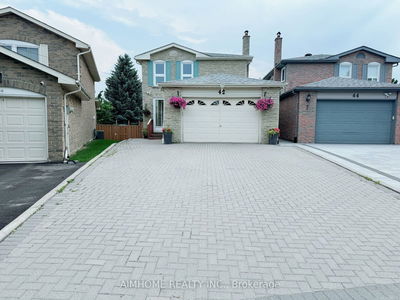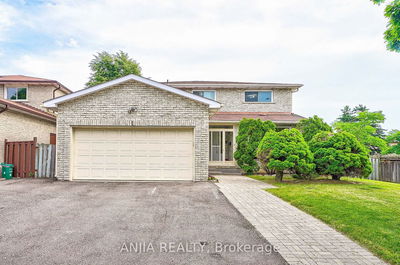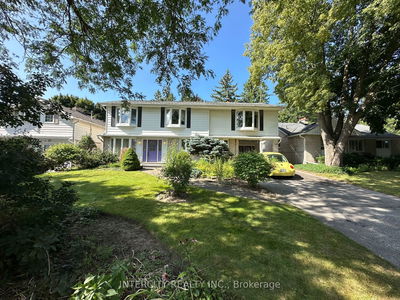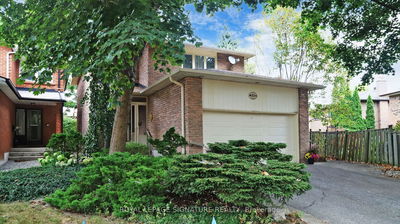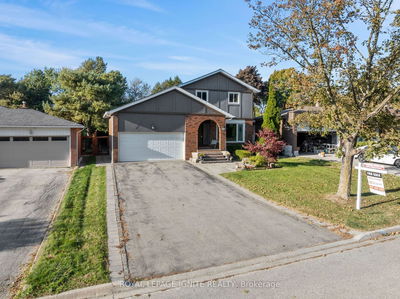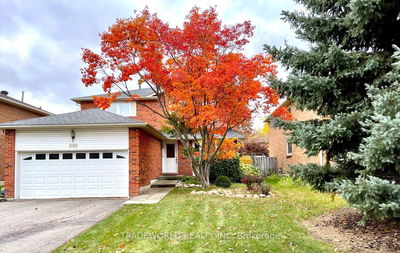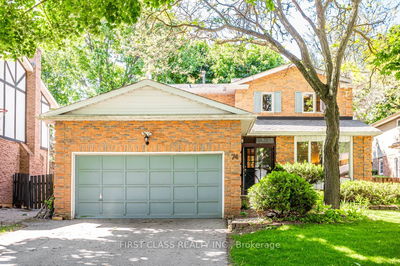Are you looking for a spacious, affordable family home in a prime Thornhill neighbourhood? Look no further! Fabulous 4 + 1 bedroom home is waiting for you * This gem features an open concept kitchen with roomy flex room that could be a formal dining room or family room * Private deck off the kitchen that is perfect for BBQ/outdoor entertaining * Living area with 2 additional walkouts to Yard * Crown moulding, custom glass railings, skylights, and closet organizers throughout * The master bedroom offers a Beautifully renovated ensuite bath and spacious walk-in closet with built-ins * Main Bath with Steam Shower * The finished basement includes a bedroom with a 3-piece ensuite * Newer hardwood Upstairs * With loads of built-in desks and storage in the lower level, this home is perfect for a home office setup, or renovate to your liking * Huge interlock driveway for extra parking * Low Maintenance Cottage-like Back Yard * Located near top-ranked schools, public transportation, shopping, parks, and major highways * Your new home awaits!
详情
- 上市时间: Monday, July 15, 2024
- 3D看房: View Virtual Tour for 21 Lilac Avenue
- 城市: Markham
- 社区: Aileen-Willowbrook
- 交叉路口: Bayview / Green Lane / Leslie
- 详细地址: 21 Lilac Avenue, Markham, L3T 5K1, Ontario, Canada
- 家庭房: Hardwood Floor, Open Concept, Crown Moulding
- 厨房: Ceramic Floor, Breakfast Area, W/O To Deck
- 客厅: Hardwood Floor, Crown Moulding, W/O To Garden
- 挂盘公司: Paul Zammit Real Estate Ltd. - Disclaimer: The information contained in this listing has not been verified by Paul Zammit Real Estate Ltd. and should be verified by the buyer.














