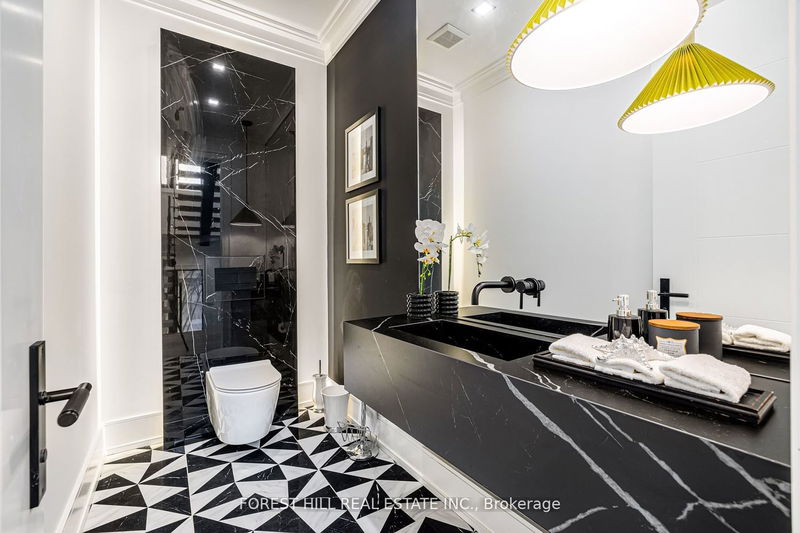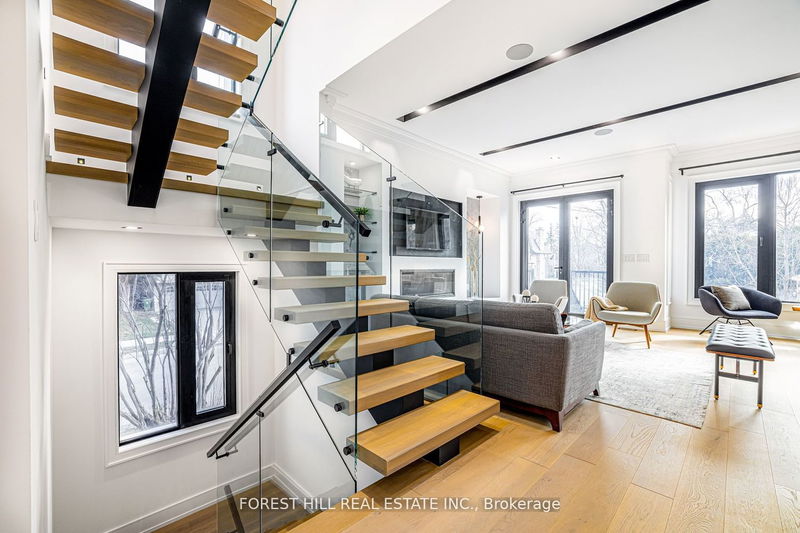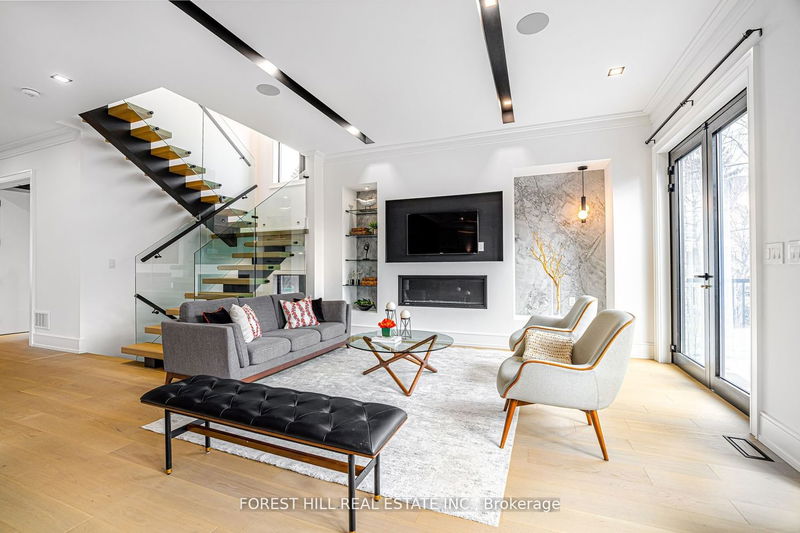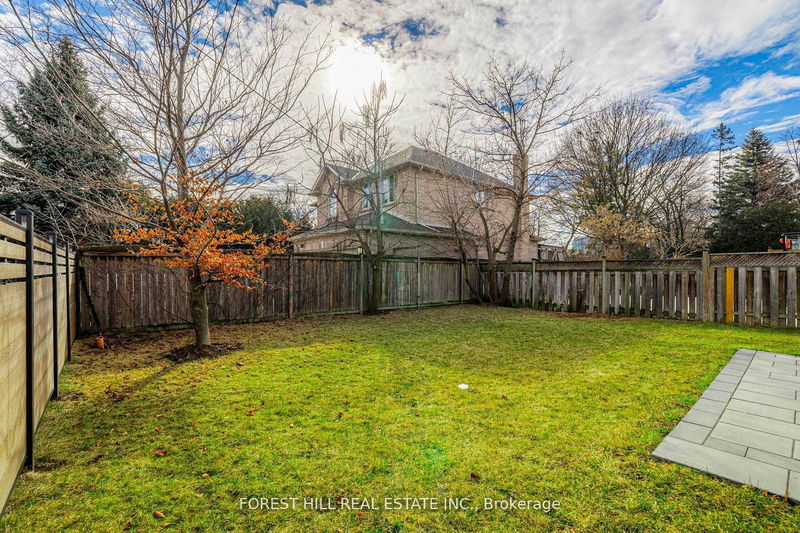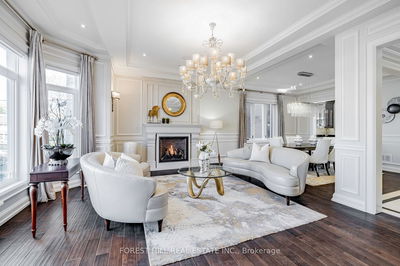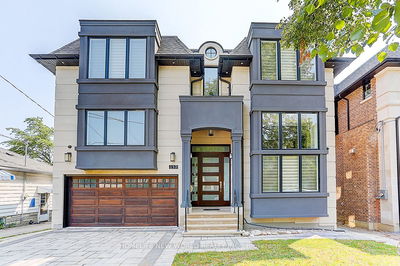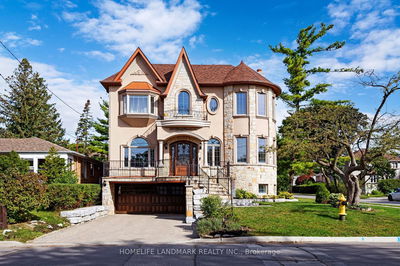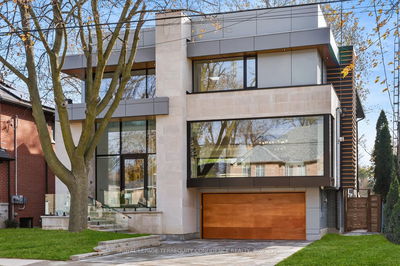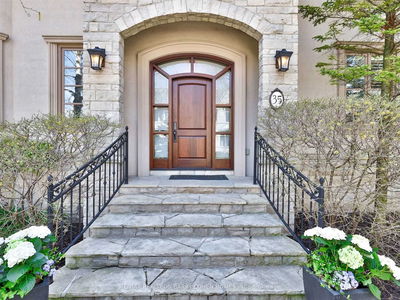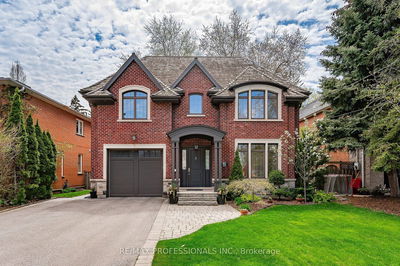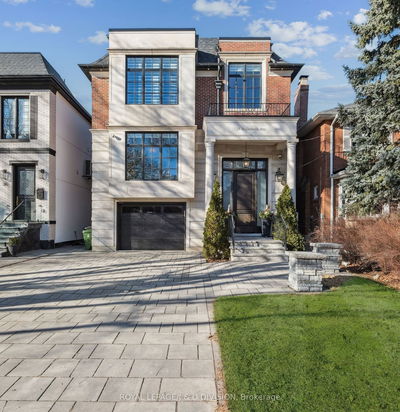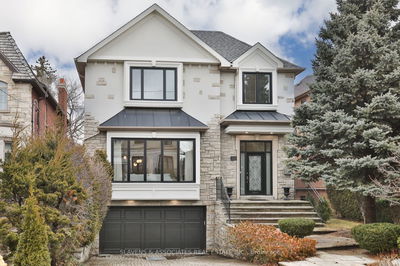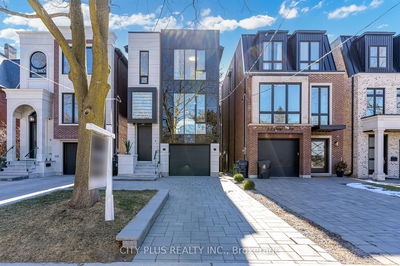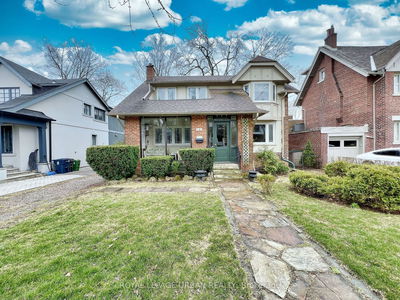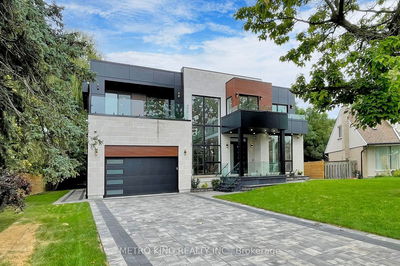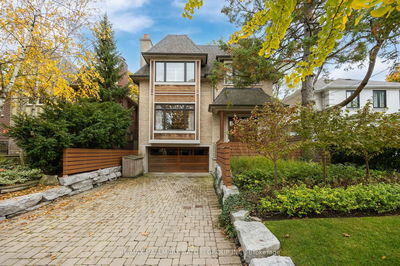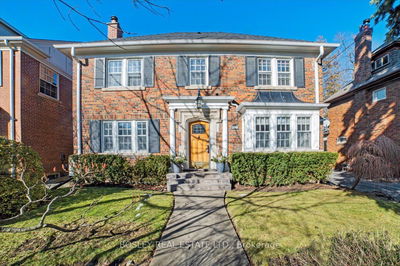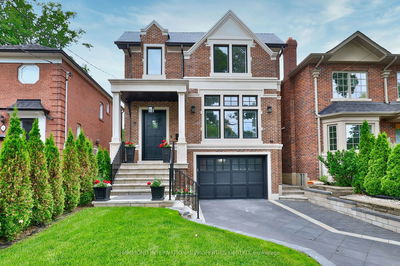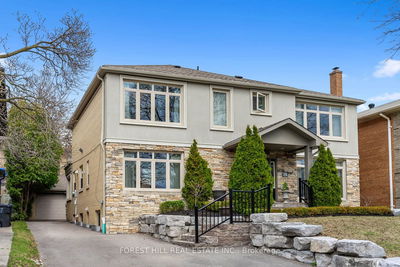*Top-Ranked Schools: Hollywood Ps/Earl Haig Ss**Happy Vibes Home**Only 1Yr Custom-Built Hm**Airy--Contemporary Comfort Family Living Design & Unique-Beautiful/Artful Interior With Abundant Natural-Sunlight/South Exp. L-U-X-U-R-I-O-U-S Custom-Built Home *Majestic Hi Ceiling Foyer Leading To Spacious/Open Concept Lr/Dr With 10Ft Hi Ceiling & Practically-Connected Lib/Den With Double Dr + B-I Desk/Shelves*Captivating-South View & Fam Gathering Space Family Room & Ultimate Urban Style Kitchen W/B-I Breakfast Table & Severy Area With Pantry*Prim Bedroom With HEATED FLOOR Super Modern 6 Pcs Ensuite With Walk-In Closet*All Bedroom Has Own Ensuite & Generous All Bedroom Sizes*Functional 2nd Floor Laundry Room**HEATED FLR(BSMT) & 11Ft Hi Ceiling Rec Room(Lower Level) W/Wet Bar & W/Out To Private-Sunny South Exp Backyard**Flagstone Front Porch W/Glass Railing**Close To All Amenities**
详情
- 上市时间: Friday, April 12, 2024
- 3D看房: View Virtual Tour for 183 Norton Avenue
- 城市: Toronto
- 社区: Willowdale East
- 交叉路口: E.Yonge St/S.Finch Ave
- 详细地址: 183 Norton Avenue, Toronto, M2N 4A8, Ontario, Canada
- 客厅: Gas Fireplace, Built-In Speakers, Hardwood Floor
- 厨房: Centre Island, Breakfast Area, Built-In Speakers
- 家庭房: Fireplace, Built-In Speakers, W/O To Sundeck
- 挂盘公司: Forest Hill Real Estate Inc. - Disclaimer: The information contained in this listing has not been verified by Forest Hill Real Estate Inc. and should be verified by the buyer.













