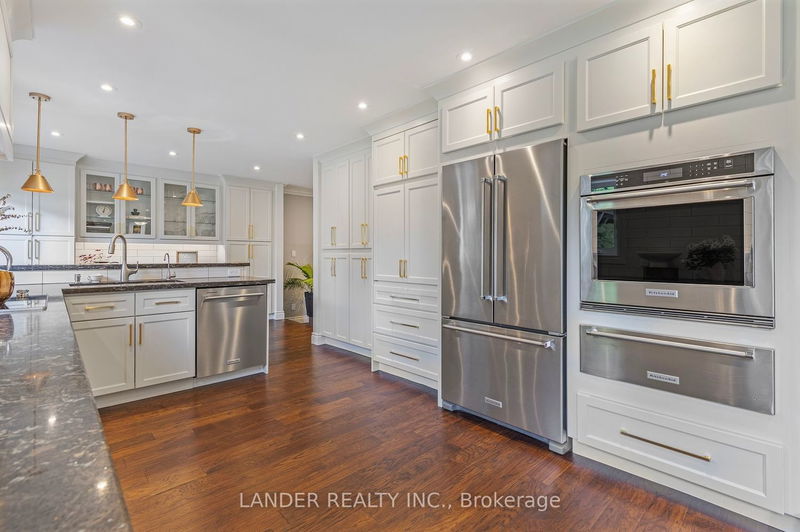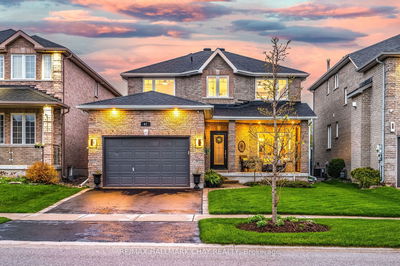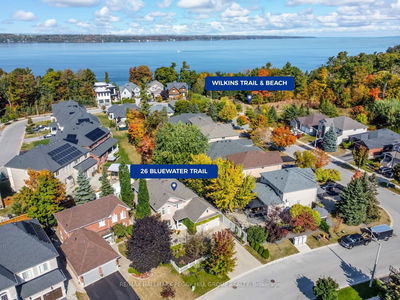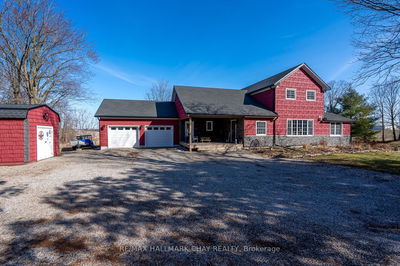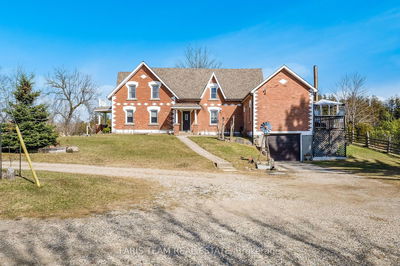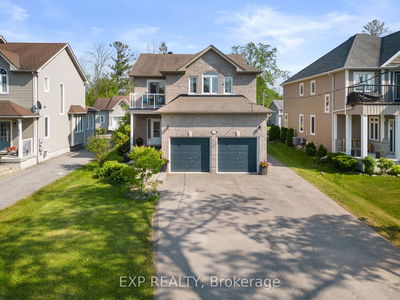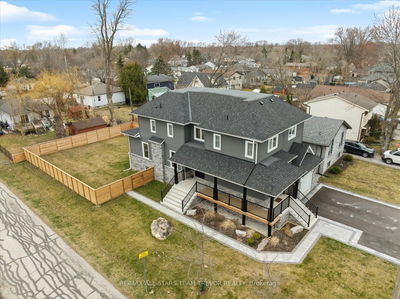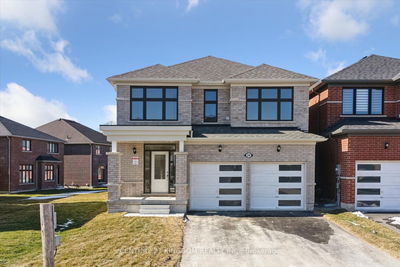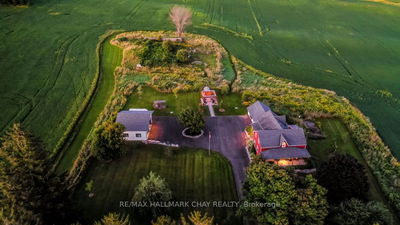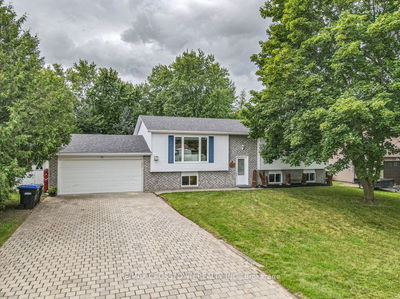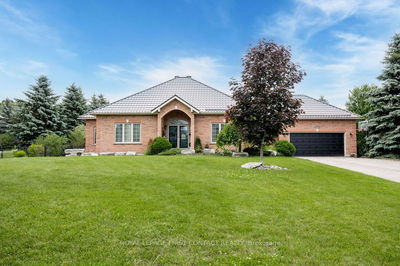Welcome to your dream home! Located in the quaint village of Thornton a perfect commuter spot. This stunningly renovated house sits on a spacious 98 x 145 lot. With 3+1 bedrooms and 4 bathrooms, this home offers over 3200 sq ft of stylish living space that looks straight out of a design magazine. Walk into an open-concept main floor that perfectly blends modern style with cozy comfort. The Gourmet Kitchen features high-end appliances and elegant finishes, perfect for both family meals and entertaining friends. The bright and airy Great Room is filled with natural light, making the space warm and welcoming. The Primary Suite is a peaceful retreat with a spa-like bathroom and lots of closet space. The additional bedrooms are roomy and perfect for a growing family. The fully finished basement with large above-grade windows is a true bonus, with a family room, a gym, an office, and a fourth bedroom with a 3-piece ensuite bathroom and a separate entrance from the garage. Spend your evenings under the stars in the top-of-the-line saltwater hot tub in the beautifully landscaped backyard. The attached garage is a dream for any hobbyist, featuring epoxy floors, heating, and direct access to the basement, making it an ideal man cave or workshop. This home isn't just a place to live, it's a lifestyle. Every detail has been carefully designed to create a forever home where your family can grow and create lasting memories. Don't miss this chance to own a piece of paradise in such a convenient and sought-after location close to Hwy 400 and Hwy 27.
详情
- 上市时间: Thursday, May 23, 2024
- 3D看房: View Virtual Tour for 20 Kevin Crescent
- 城市: Essa
- 社区: Thornton
- 详细地址: 20 Kevin Crescent, Essa, L0L 2N0, Ontario, Canada
- 厨房: Breakfast Area, Stainless Steel Appl, Quartz Counter
- 家庭房: Above Grade Window, Gas Fireplace, Pot Lights
- 挂盘公司: Lander Realty Inc. - Disclaimer: The information contained in this listing has not been verified by Lander Realty Inc. and should be verified by the buyer.





