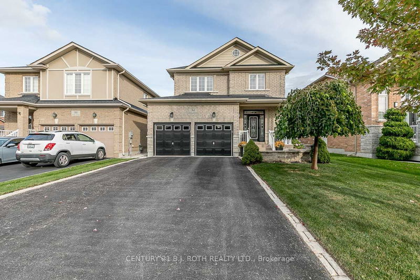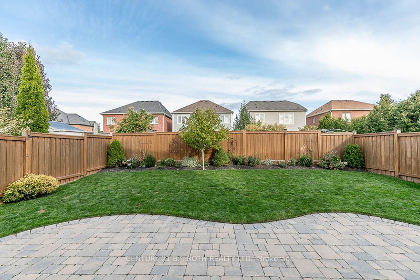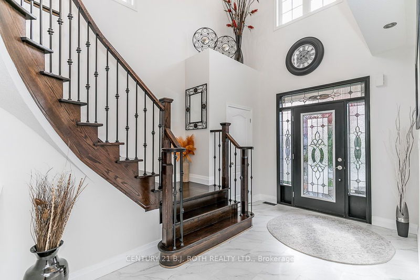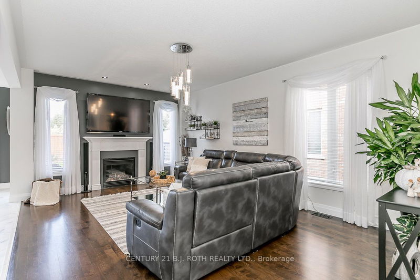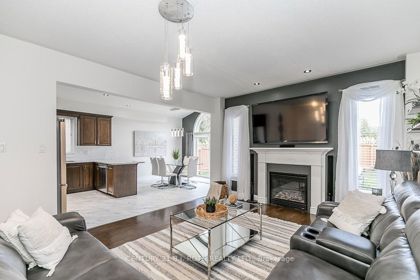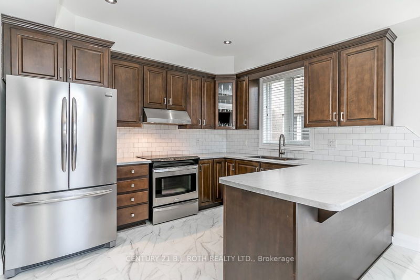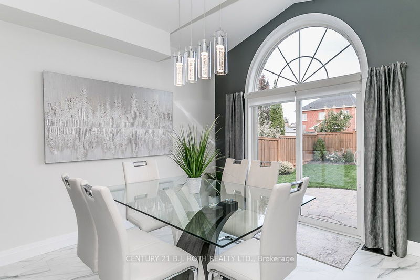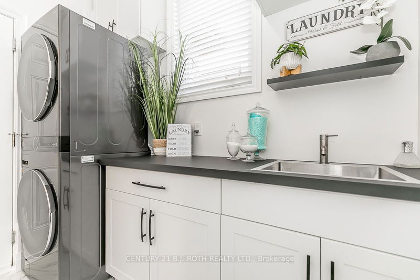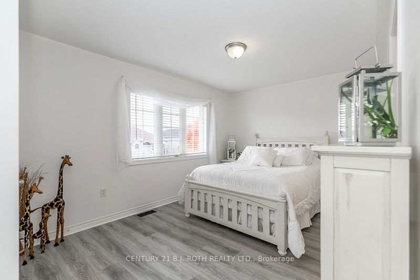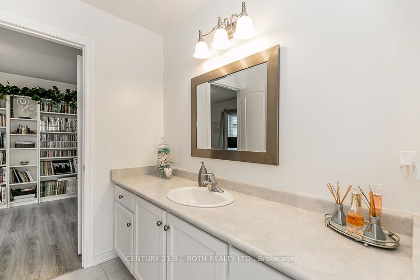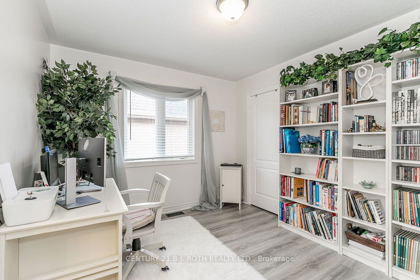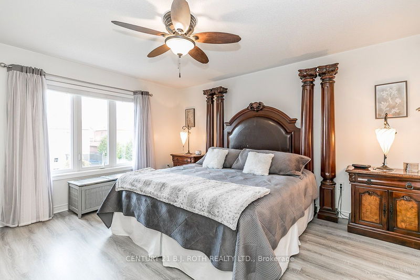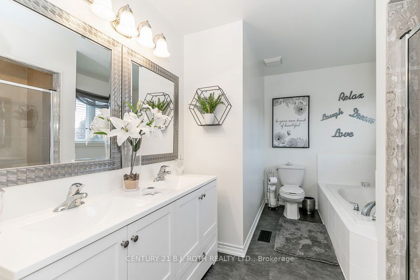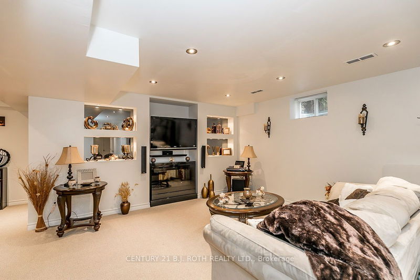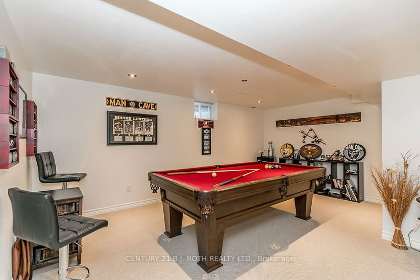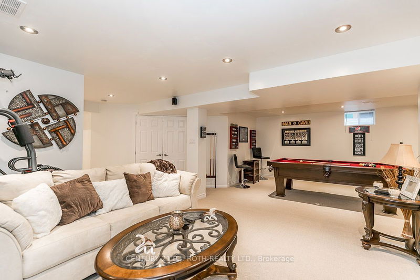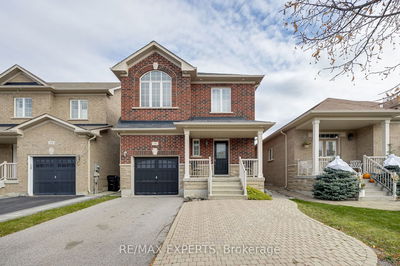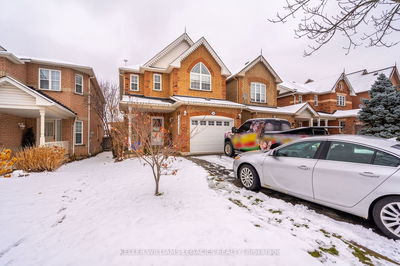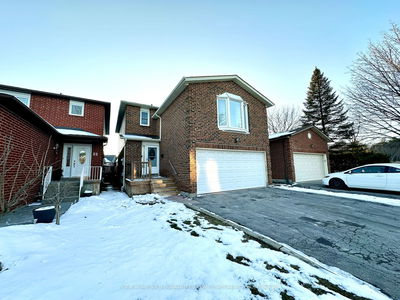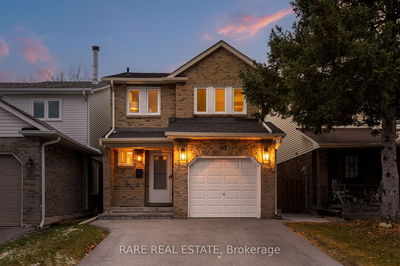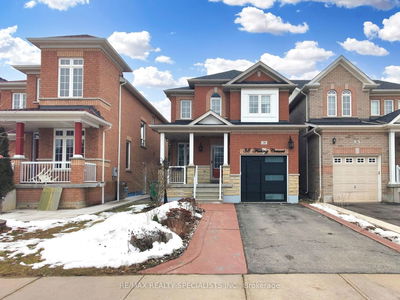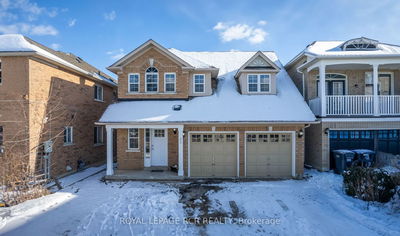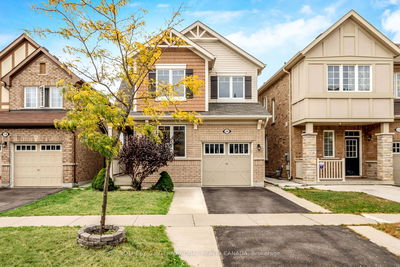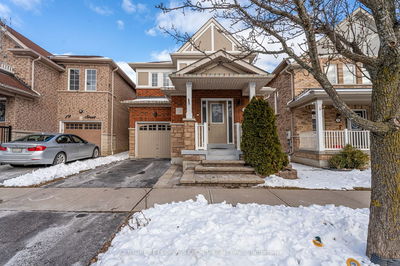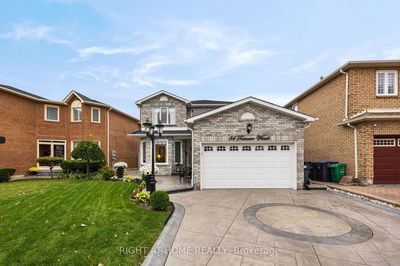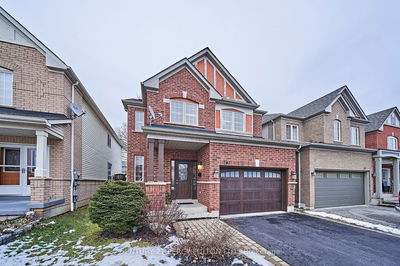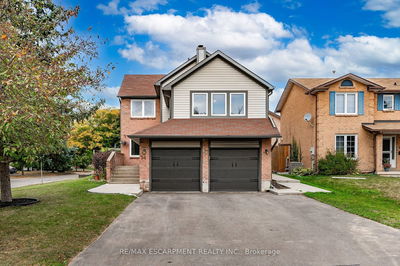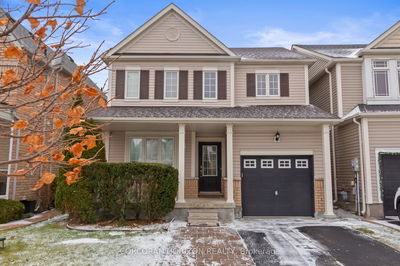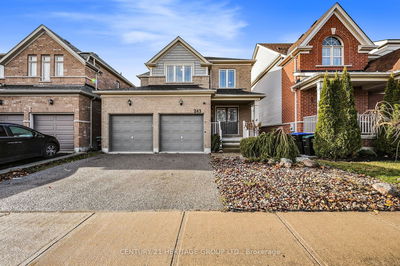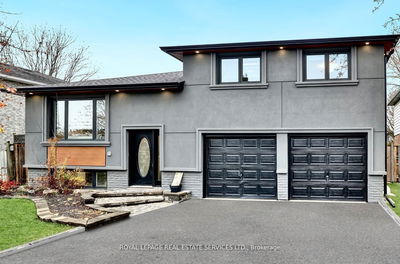Nestled within this captivating 3-bedroom, 2-story home is a grand two-story foyer that welcomes you w/ its impressive design. The meticulously landscaped exterior sets the stage for the beauty within. Spacious living areas, awash w/ natural light, offer the perfect setting for family gatherings. Your family will cherish the cozy ambiance of the family room with its inviting fireplace. Upstairs, the master bedroom boasts an ensuite bathroom. Additionally a Jack & Jill ensuite connects the two other bedrooms, adding convenience & luxury. The finished basement provides additional living space, ready for your entertaining. Outside, the backyard oasis, beautifully landscaped, invites you to unwind and relax. With its proximity to schools, parks, and essential amenities, this home caters to your family's every need. It's move-in ready and a true gem in every sense. Don't let this home slip through your fingers!
详情
- 上市时间: Wednesday, February 28, 2024
- 3D看房: View Virtual Tour for 94 Faris Street
- 城市: Bradford West Gwillimbury
- 社区: Bradford
- 详细地址: 94 Faris Street, Bradford West Gwillimbury, L3Z 0C4, Ontario, Canada
- 厨房: Ceramic Back Splash, Stainless Steel Appl, Open Concept
- 家庭房: Electric Fireplace, Pot Lights
- 挂盘公司: Century 21 B.J. Roth Realty Ltd. - Disclaimer: The information contained in this listing has not been verified by Century 21 B.J. Roth Realty Ltd. and should be verified by the buyer.

