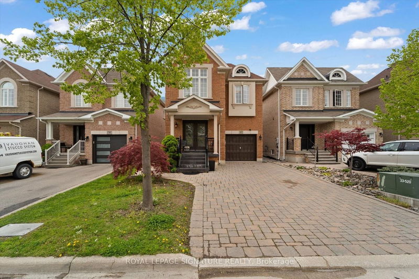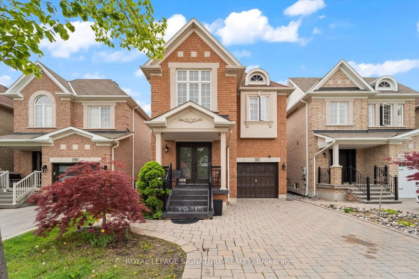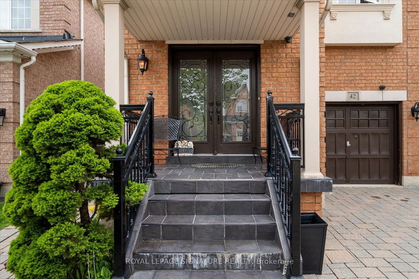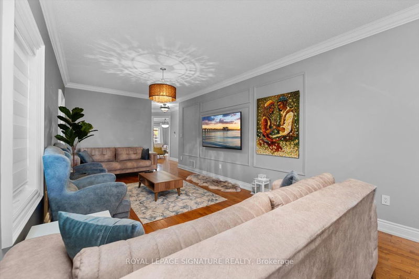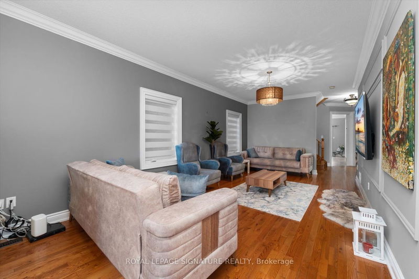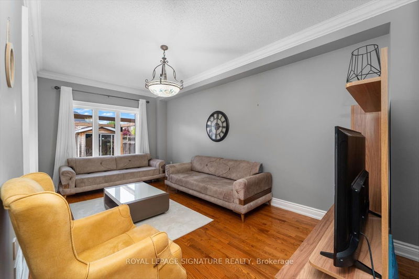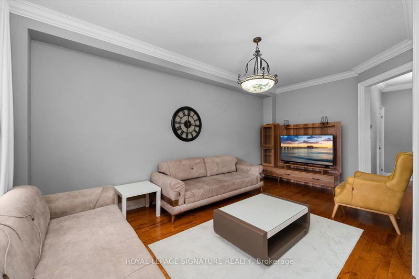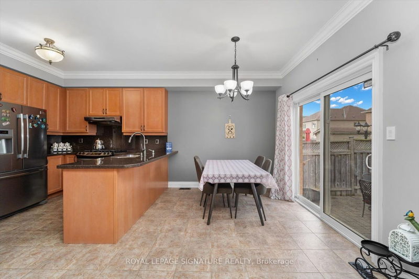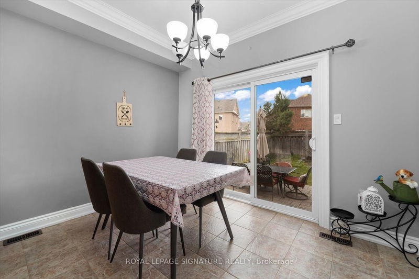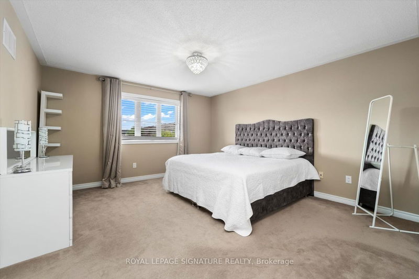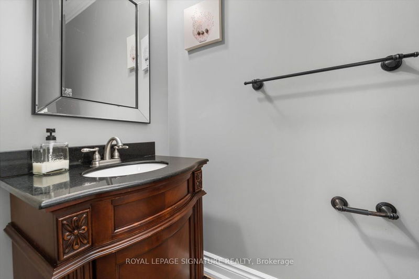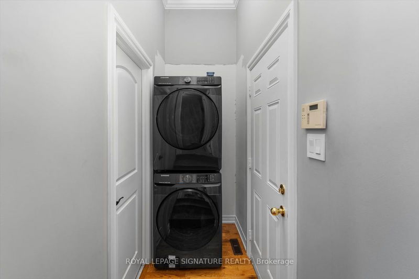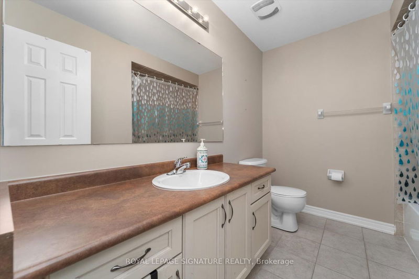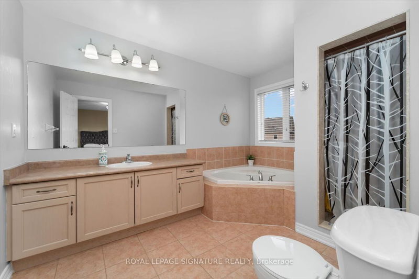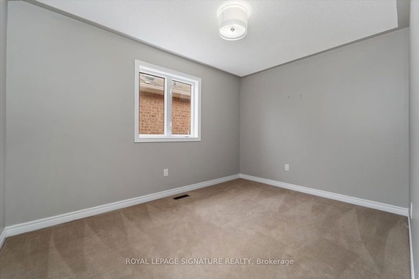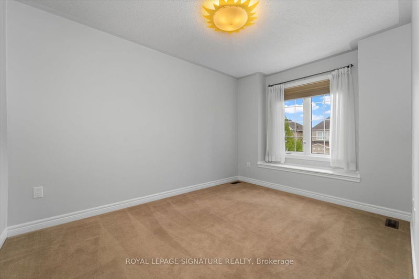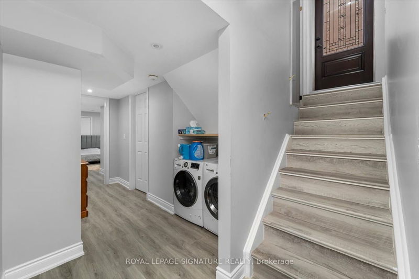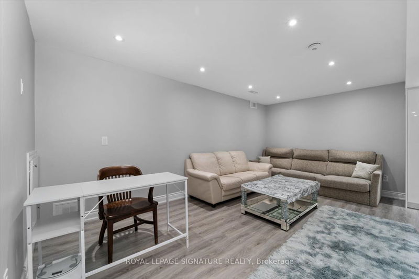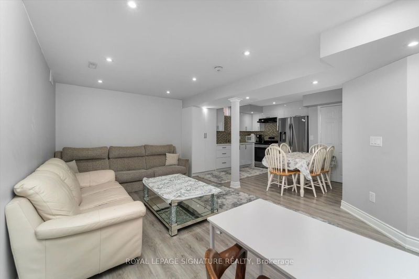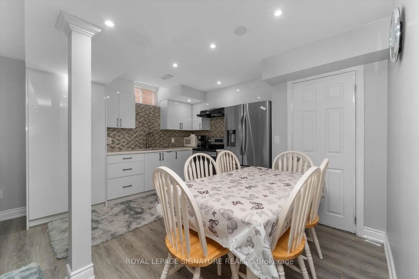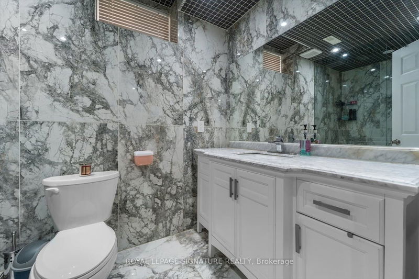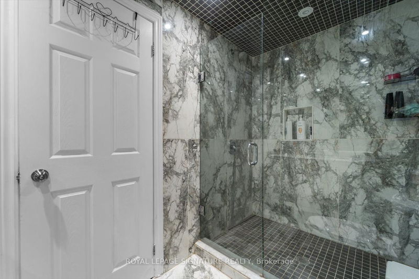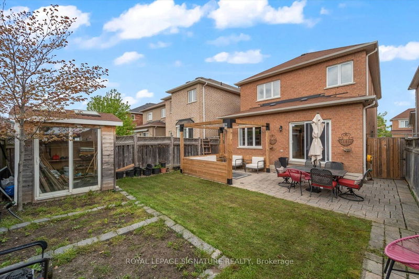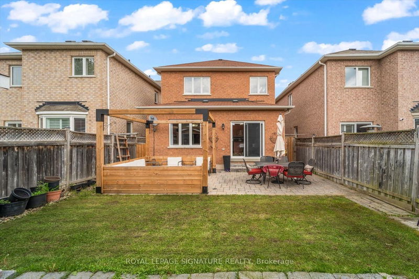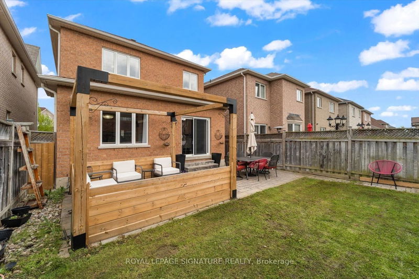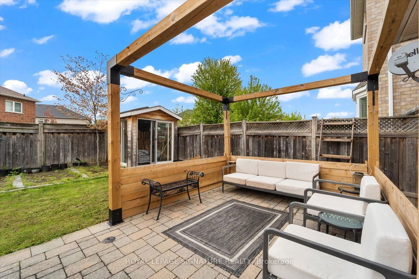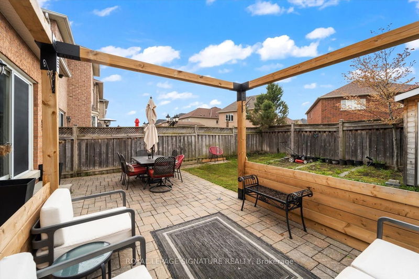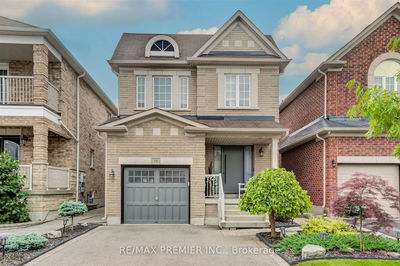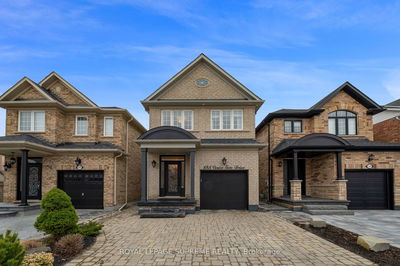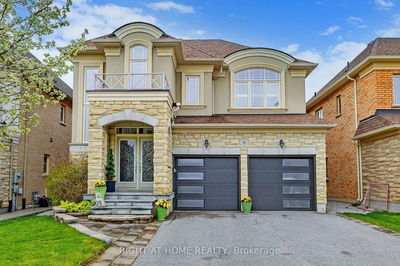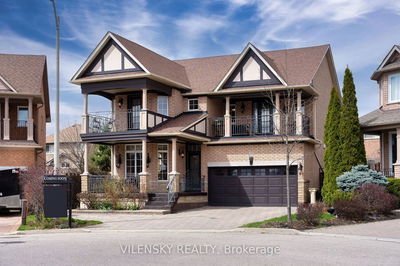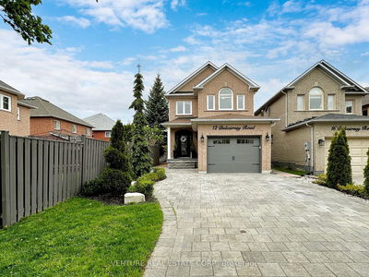Look No More, We Found Your Home! This 4bdrm & 4 Bath Meticulously Kept Home Features Luxury! Located In High Demand Neighbourhood With Almost 3000 Square Feet Of Living Space! Along With Its Curb Appeal It Boosts Interlocked Extended Private Double Driveway With No Sidewalk For Extra Parking! Home Features: Wrought Iron Inserted Double Door Entry With Open Concept Layout, Main Floor Laundry & Separate Private Basement Laundry, Garage Access From Home, Crown Moulding, Wainscotting, Potlights. Gourmet Chef's Kitchen With Upgraded Cabinets, Granite Counters & Backsplash, Stainless Steel Appliances, Breakfast Bar & Eat In Area! The 2nd Floor Features 4 Large Bedrooms Including A Master Bedroom Retreat With 4pc Ensuite & Walk In Closet! Basement With Separate Entrance Boosts Modern Style & Laminate Flooring Throughout, Modern Eat In Kitchen With Backsplash, Stainless Steel Appliances, Private Laundry, Pot lights, Open Concept Living Space, Large Bedroom, Large Luxurious 3pc Bath With Marble! Lots Of Storage. Walk Out To Your Own Private Backyard With Patio & Gazebo Truly An Entertainer's Delight! Near Top Rated Schools,Parks & Trails, Close To Amenities & Minutes To Highway 400.
详情
- 上市时间: Tuesday, May 14, 2024
- 3D看房: View Virtual Tour for 42 Boticelli Way
- 城市: Vaughan
- 社区: Vellore Village
- 交叉路口: WESTON RD/ MAJOR MACKENZIE
- 详细地址: 42 Boticelli Way, Vaughan, L4H 0C6, Ontario, Canada
- 客厅: Hardwood Floor, Wainscoting, Crown Moulding
- 厨房: Granite Counter, Stainless Steel Appl, W/O To Yard
- 家庭房: Hardwood Floor, Open Concept, Backsplash
- 厨房: Modern Kitchen, Backsplash, Stainless Steel Appl
- 客厅: Laminate, Window, Combined W/Dining
- 挂盘公司: Royal Lepage Signature Realty - Disclaimer: The information contained in this listing has not been verified by Royal Lepage Signature Realty and should be verified by the buyer.

