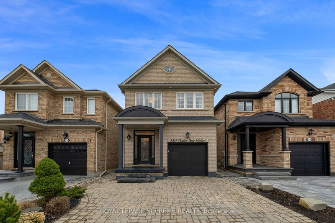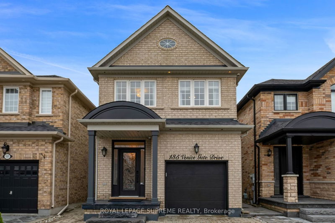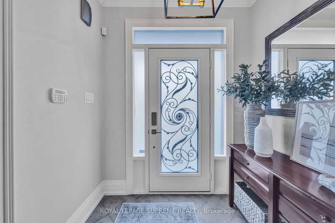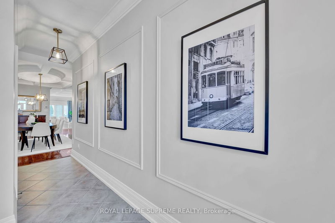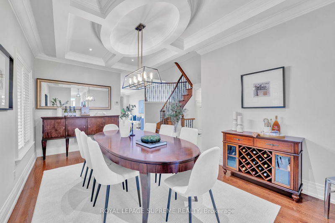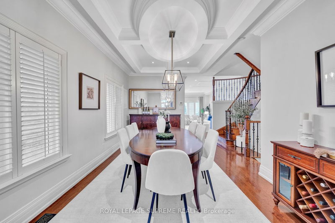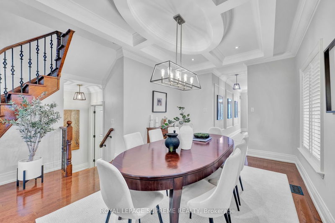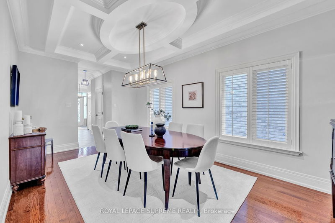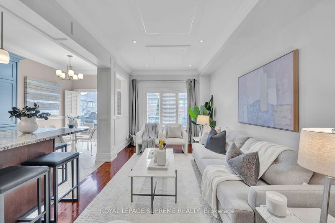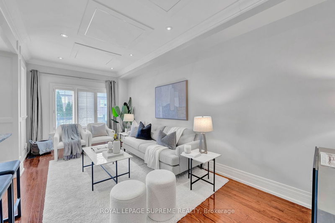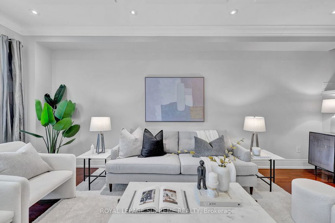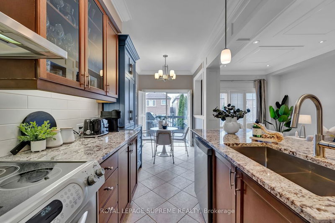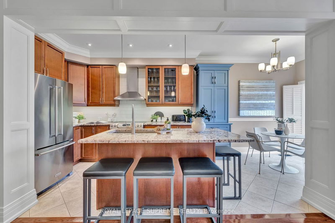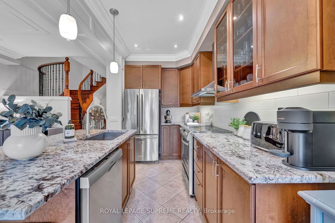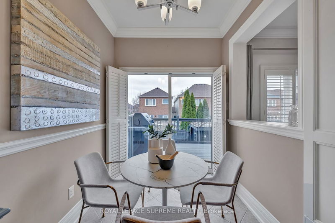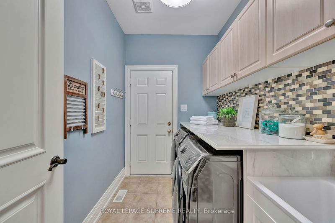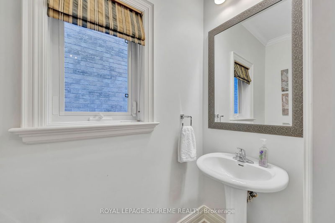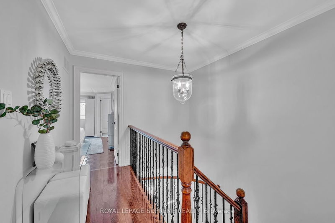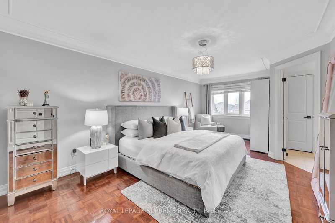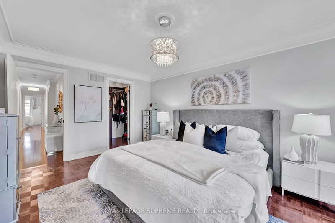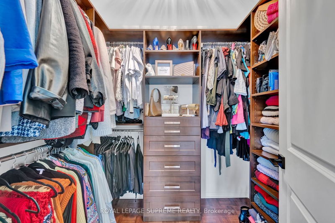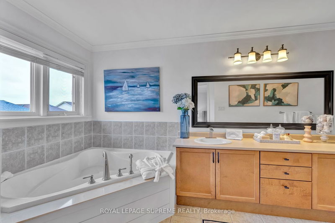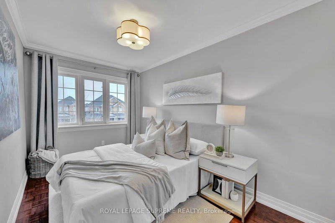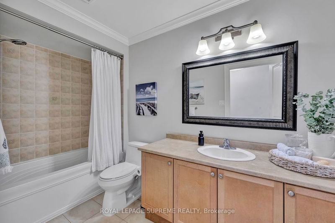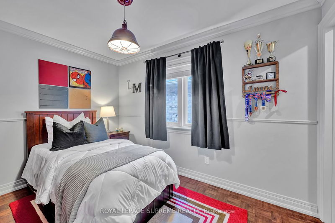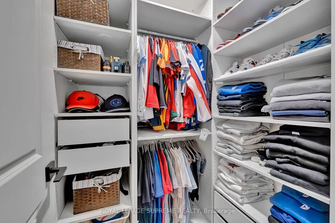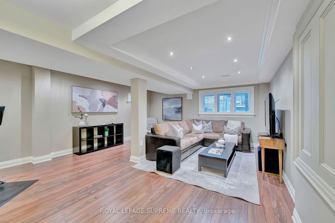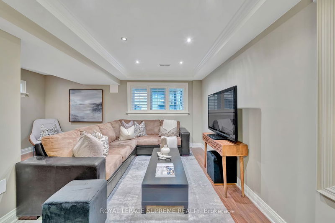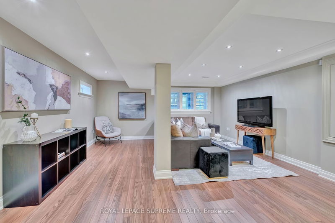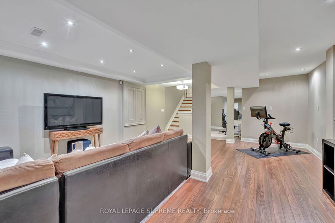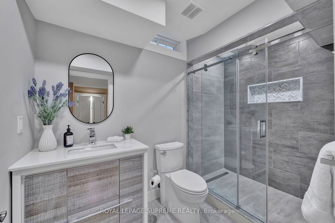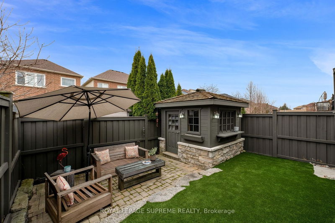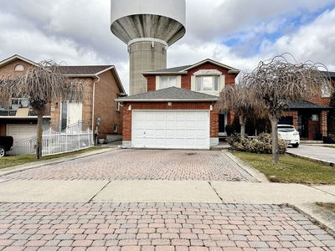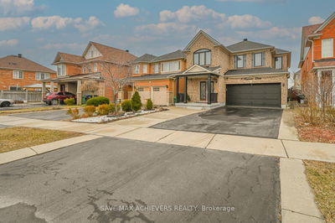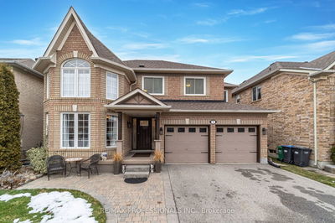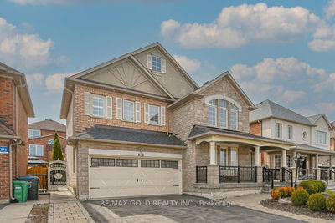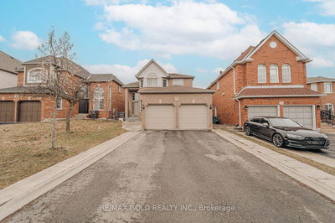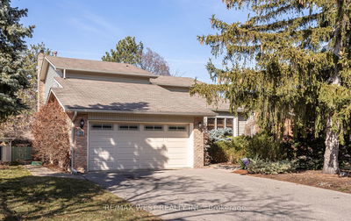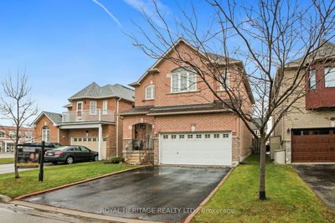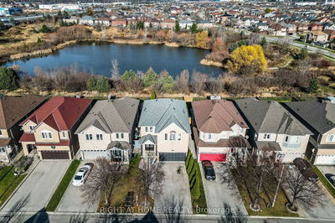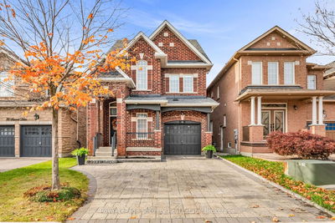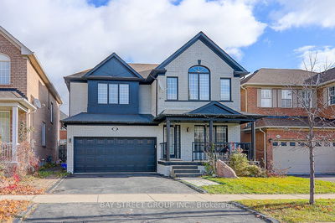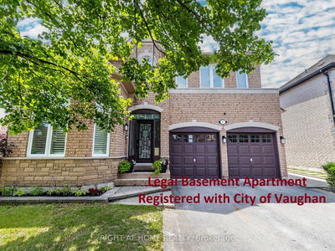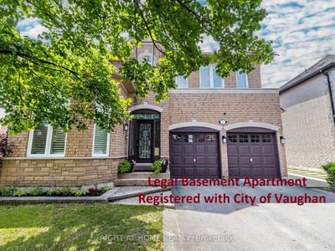Welcome to your dream home in the desirable Vellore Village! This stunning property boasts a wrought iron front entrance door, setting the tone for elegance. You'll be greeted by the timeless charm of smooth ceilings and upgraded baseboard and trim throughout.The main floor features 9-foot ceilings.The kitchen is open concept w/living room, raised upper cabinets, valance lighting, granite counters, stainless steel appliances &a convenient breakfast bar for casual dining.Offers four bedrooms, providing ample space for the whole family.The primary bdrm includes a 5 piece ensuite bath, a walk-in closet with custom organizers providing plenty of storage space for your wardrobe and belongings.Finished basement with a lookout offers additional living space and includes a modern bathroom featuring a farm-style glass shower door, a soothing rain shower, perfect for unwinding after a long day. Don't miss out on the opportunity to own this meticulously maintained home in a prime location!
详情
- 上市时间: Monday, March 18, 2024
- 3D看房: View Virtual Tour for 135 Venice Gate Drive
- 城市: Vaughan
- 社区: Vellore Village
- 详细地址: 135 Venice Gate Drive, Vaughan, L4H 0E8, Ontario, Canada
- 厨房: Granite Counter, Breakfast Bar, Breakfast Area
- 客厅: Hardwood Floor, Pot Lights, Crown Moulding
- 挂盘公司: Royal Lepage Supreme Realty - Disclaimer: The information contained in this listing has not been verified by Royal Lepage Supreme Realty and should be verified by the buyer.

