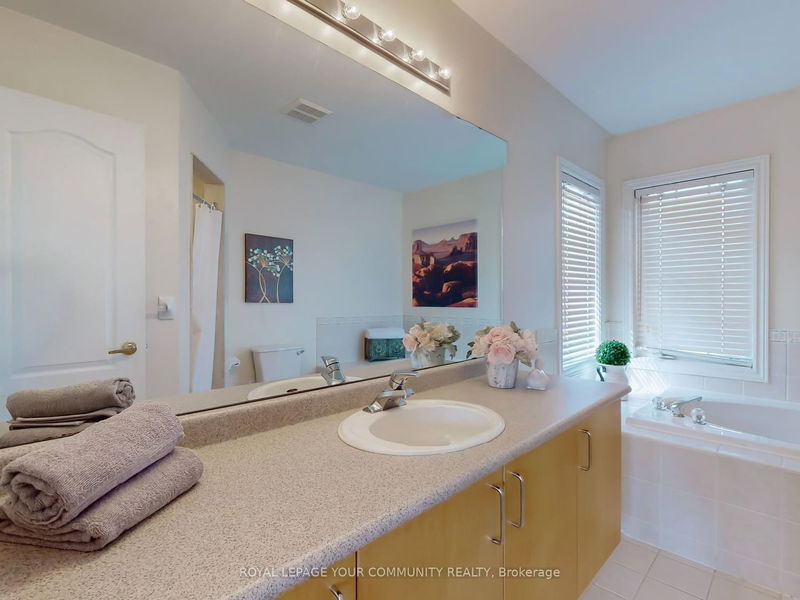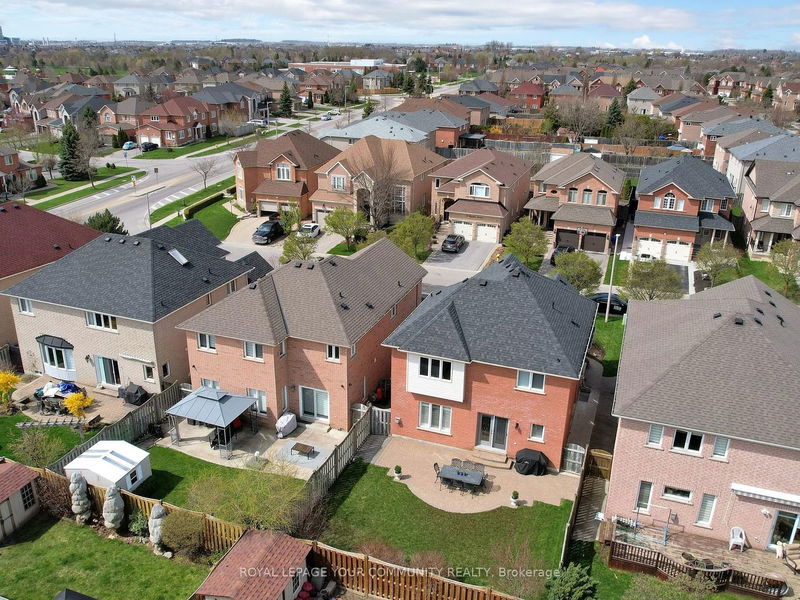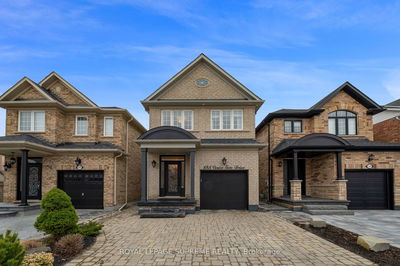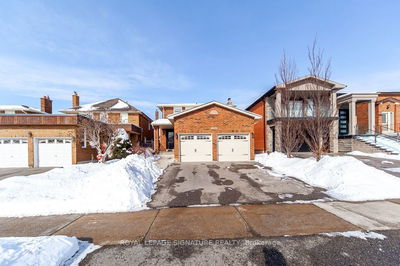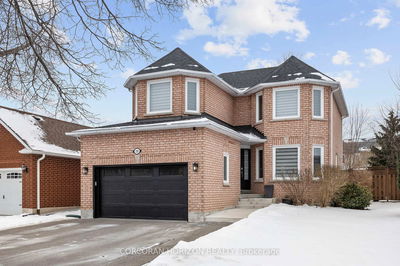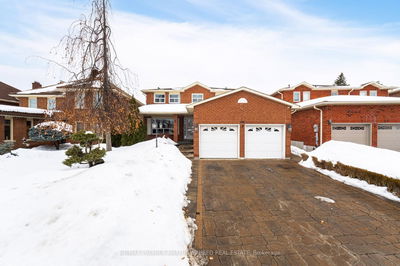Beautifully Maintained Original Owner Home On One Of The Nicest Streets In The Area! Open Concept Living And Dining Room With Hardwood Flooring. Modern Eat-In Kitchen Open To Family Room With Gas Fireplace. 9-Foot Ceilings On The Main Floor, Garage To House Entrance, Main Floor Laundry Room, Spacious Bedrooms. 4th Bedroom Is Open Concept, Can Be Used As A Home Office Or 2nd Family Room, Large Cantina. Private Yard With Interlock Patio. Parking For 6 Cars, Exterior Pot Lights, Hookup For Gas BBQ. Great Location Close To Top Rated Schools & New Hospital Highway 400, Parks, Community Centre, Vaughan Mills Shopping And Much More!
详情
- 上市时间: Wednesday, April 24, 2024
- 3D看房: View Virtual Tour for 15 Tayside Avenue
- 城市: Vaughan
- 社区: Maple
- 交叉路口: Cranston Park & Drummond
- 详细地址: 15 Tayside Avenue, Vaughan, L6A 3M6, Ontario, Canada
- 客厅: Hardwood Floor, Moulded Ceiling, Combined W/Dining
- 厨房: Quartz Counter, Modern Kitchen, Ceramic Back Splash
- 家庭房: Hardwood Floor, Moulded Ceiling, Gas Fireplace
- 挂盘公司: Royal Lepage Your Community Realty - Disclaimer: The information contained in this listing has not been verified by Royal Lepage Your Community Realty and should be verified by the buyer.














