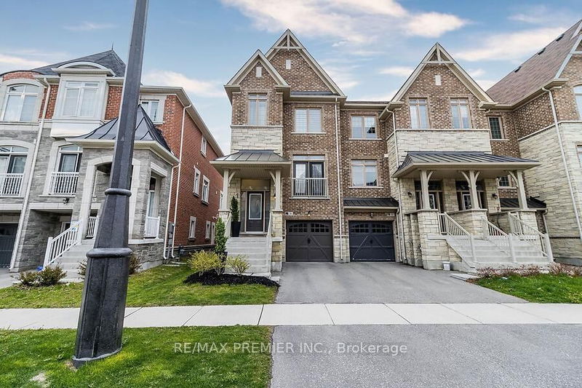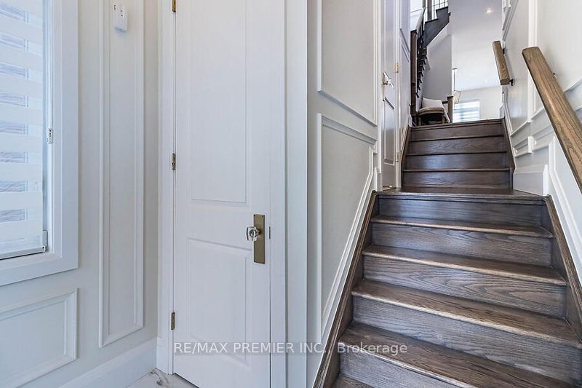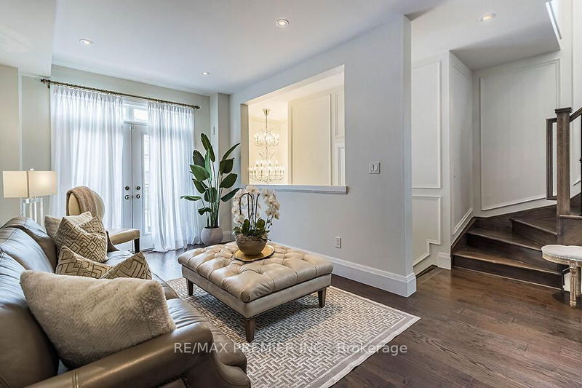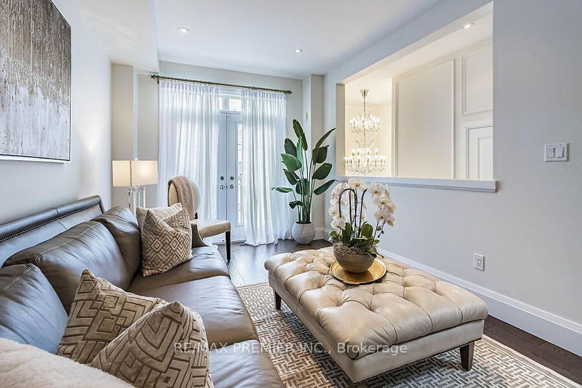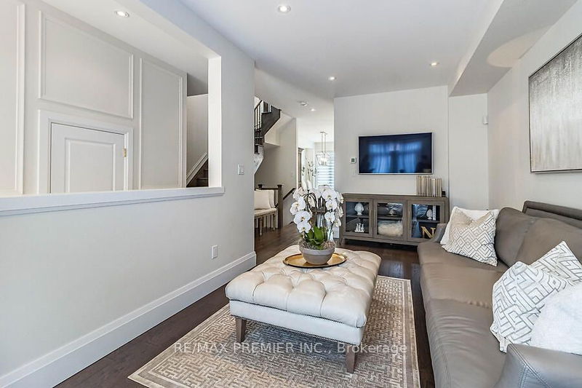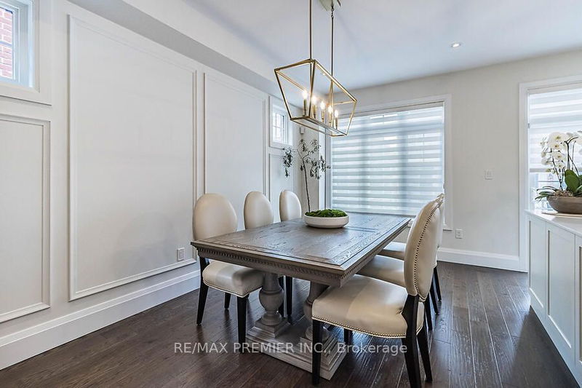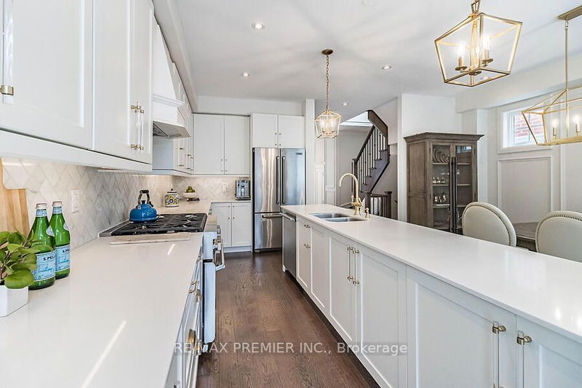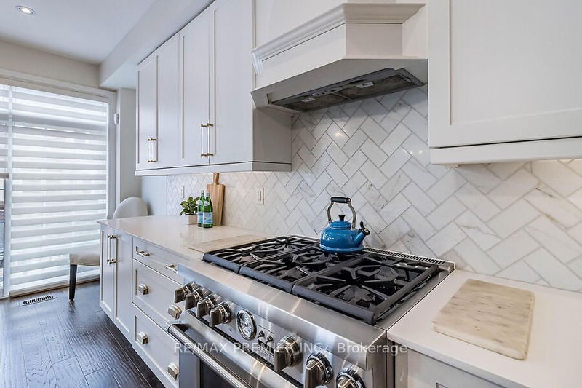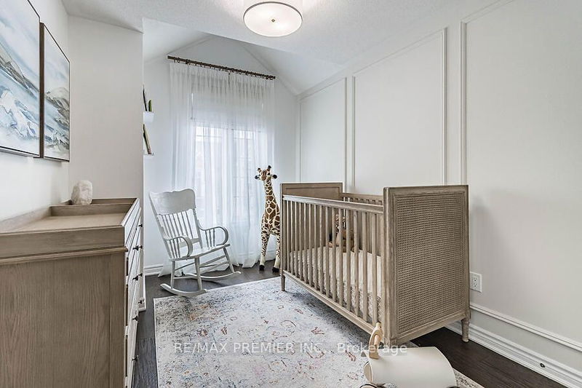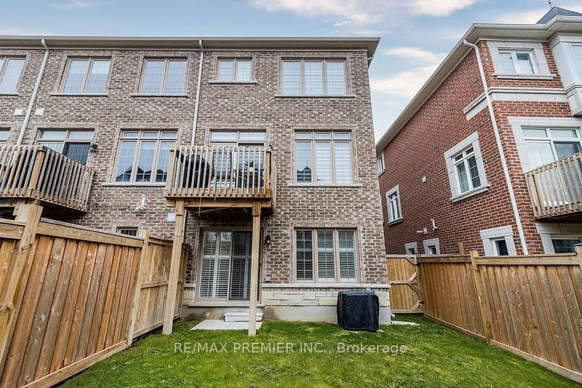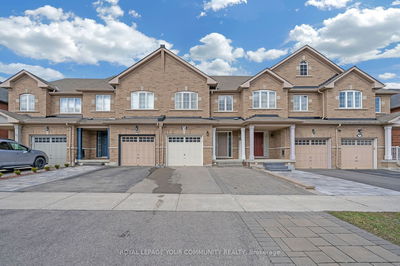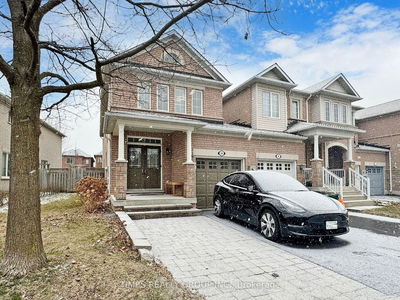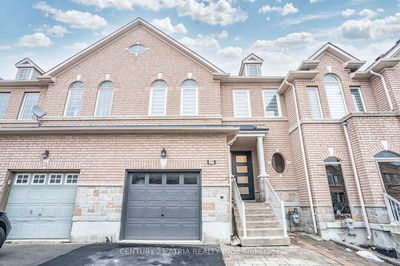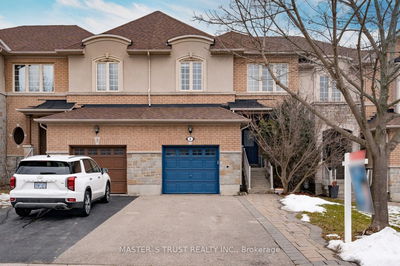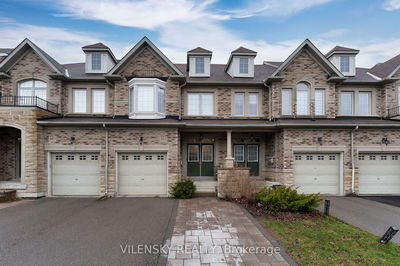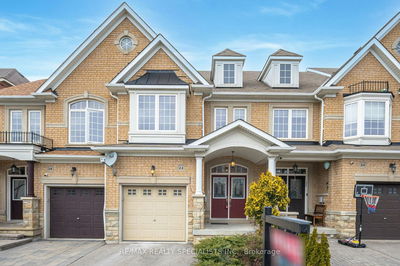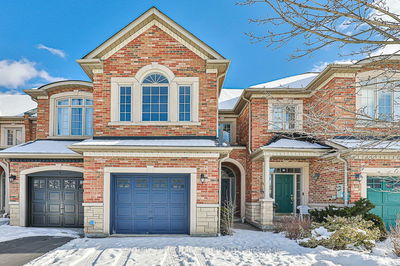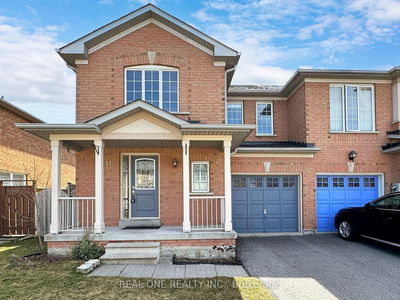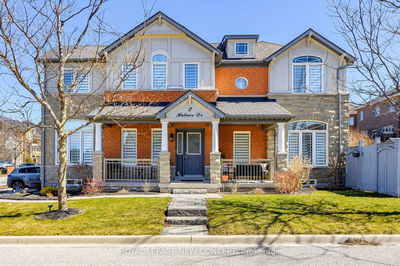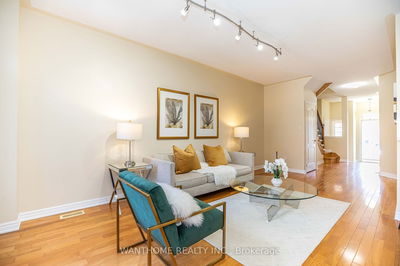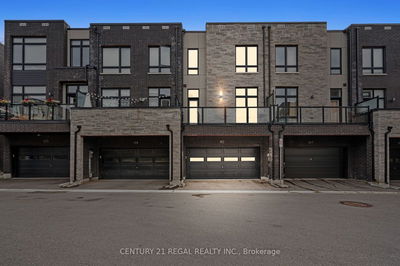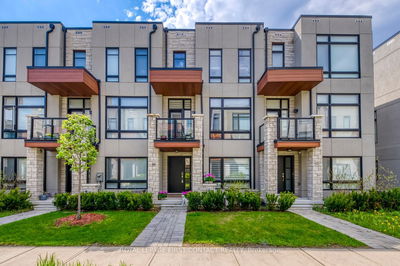Stunning End Unit Freehold Townhouse With Luxurious Custom Upgrades. Main Floor Has 7" Base Boards, Custom Light Fixtures On Every Floor. Smooth Ceilings Throughout. Upgraded Hardwood Wide Planks Flooring - No Carpet Anywhere. Kitchen And Dining Room Area Customized Open Concept, No Columns! Extended Upper Cabinets, Caesar Stone Counters, Herringbone Tile Back Splash. Walk Out To Balcony! High End Appliances! Custom Draperies. Wainscotting In Kitchen, Entrance & Stairwell. Nothing Spared Here! Ideal Home For Families Looking To Move In And Enjoy! 3 Large Sized Bedrooms On 2nd Floor With Customized Bathrooms, Glass Shower Door & Upgraded Tiles. Convenient 2nd Floor Laundry. Lots Of Closet Space. Basement Has Access To Garage And Walk Out To Privately Fenced Back Yard. Cozy Gas Fireplace. From The Moment You Walk In, You Can Feel This Home Has Been Lovingly Cared For By The Original Owners. Fabulously Located Close To Schools, Shopping, Parks And All Amenities. Full List Of Features And Upgrades Attached.
详情
- 上市时间: Tuesday, April 30, 2024
- 3D看房: View Virtual Tour for 78 Sandwell Street
- 城市: Vaughan
- 社区: Vellore Village
- 交叉路口: Weston Rd & Major Mackenzie Dr W
- 详细地址: 78 Sandwell Street, Vaughan, L4H 4R2, Ontario, Canada
- 客厅: Hardwood Floor, Open Concept, Juliette Balcony
- 厨房: Hardwood Floor, Centre Island, Custom Backsplash
- 家庭房: Vinyl Floor, W/O To Garden, Access To Garage
- 挂盘公司: Re/Max Premier Inc. - Disclaimer: The information contained in this listing has not been verified by Re/Max Premier Inc. and should be verified by the buyer.

