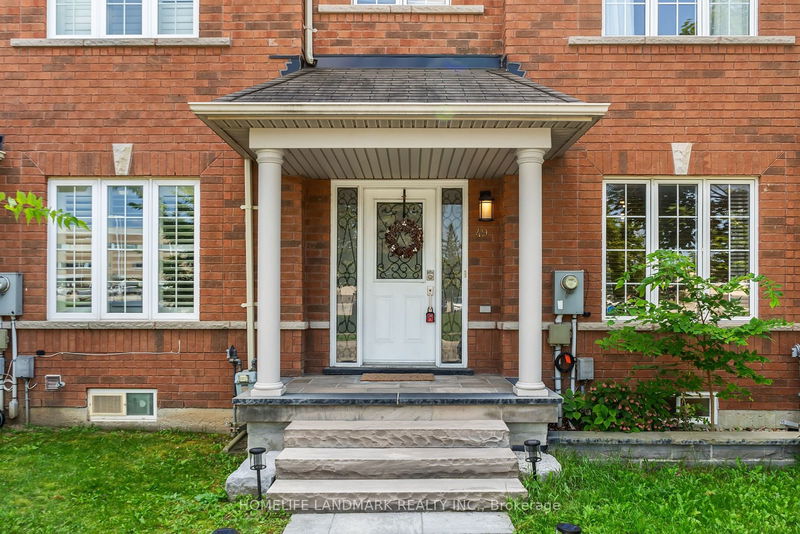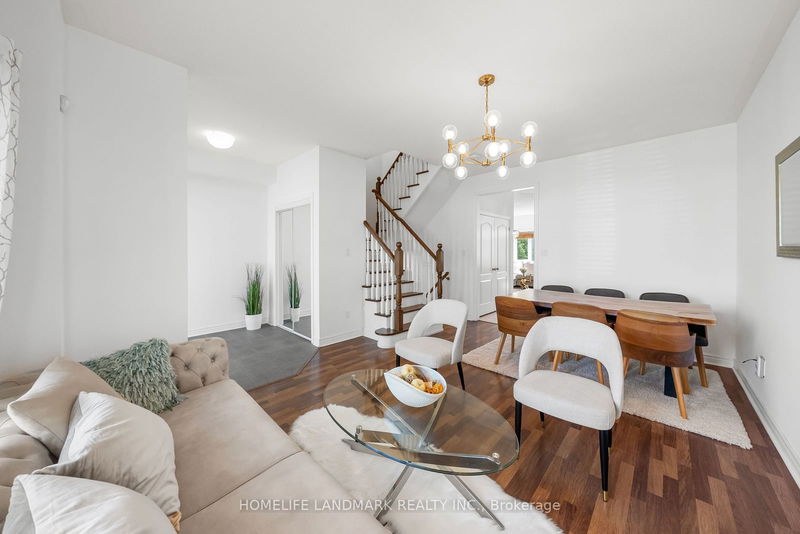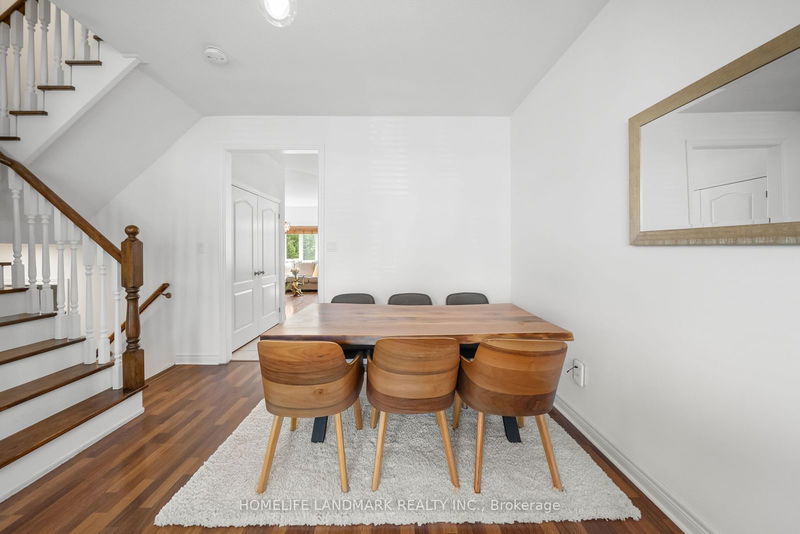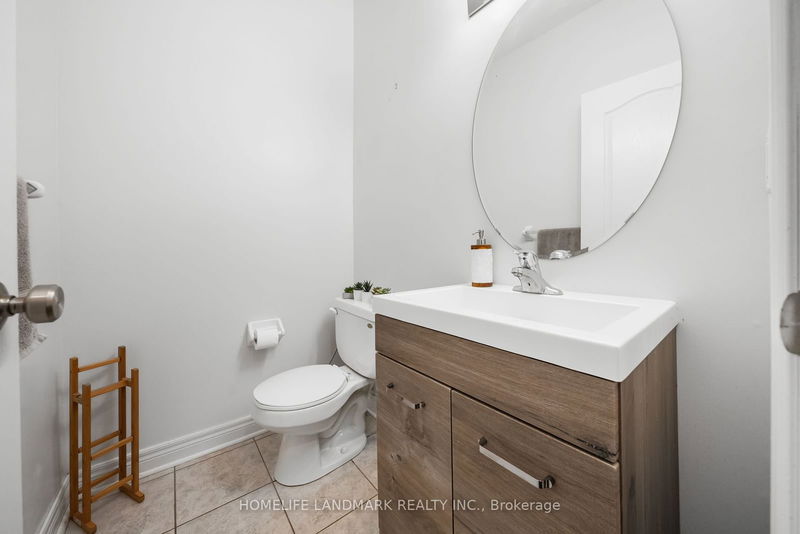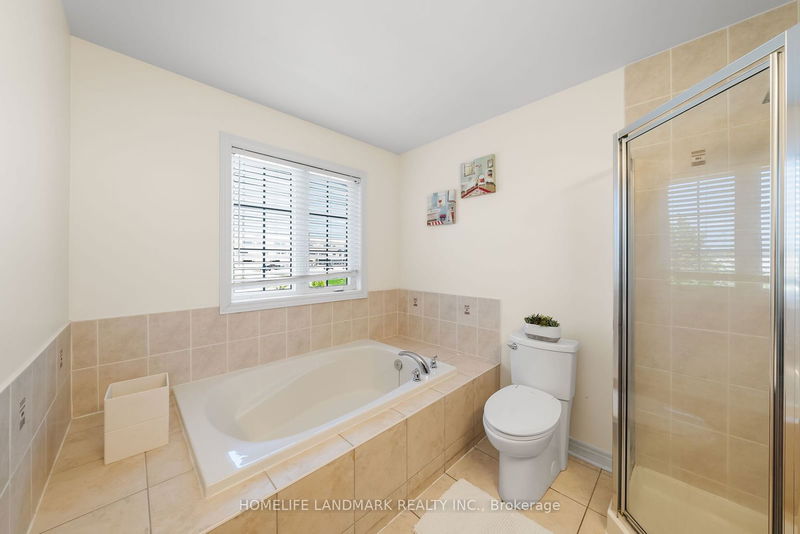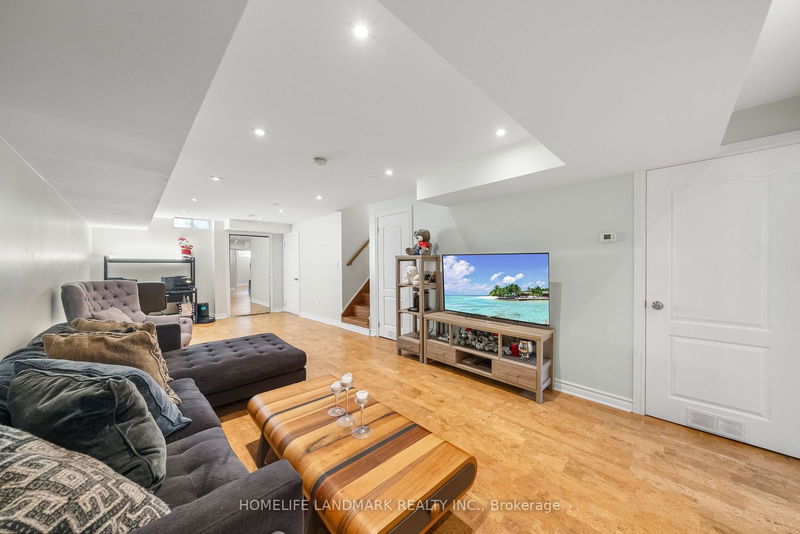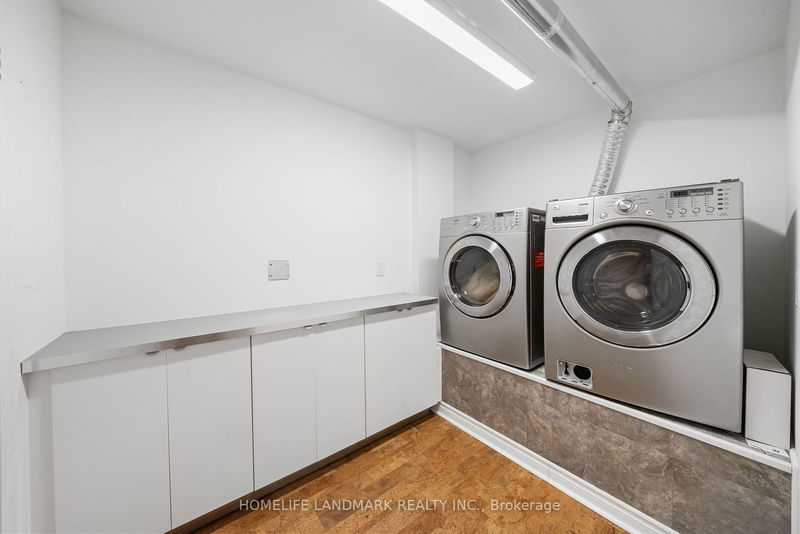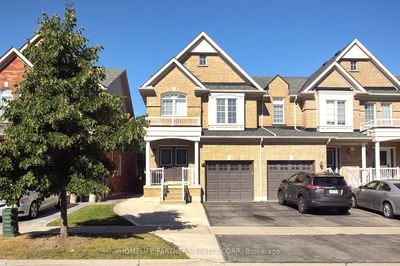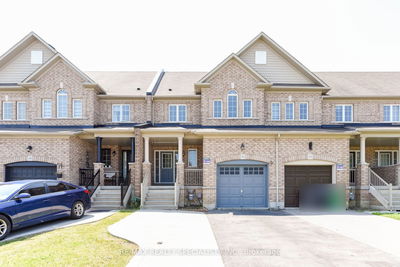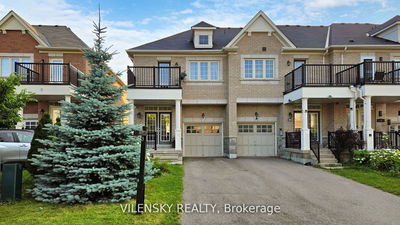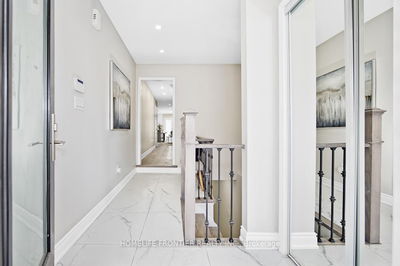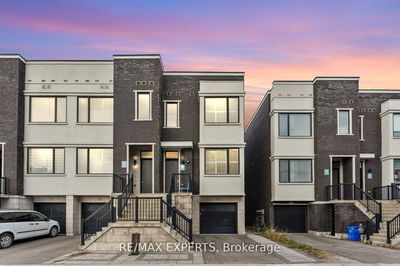***Absolutely Move-In Ready*** This Stunning South Facing Townhome in the hearth of Prestigious Vellore Village with a Fabulous Open Concept Layout Featuring Two (2) Car Garage & a Professionally Done Finished Basement is a Gem You Have Been Waiting For! Located in the Hearth of Vaughan, this Upgraded townhouse is Bright and Spacious; Offering a perfect blend of Modern design and Comfort. Its Unique Floor Plan allows Natural Light to flood the Home from both ends, creating a Bright and Welcoming Atmosphere Throughout.The Expansive, Open-Concept Main Floor features both a Living room and a Family room, offering Ample Space for Relaxation and Entertainment. **It's incredibly rare to find a townhome that Offers both a Formal Living Room and a Cozy Family Room Along with a Formal Dining and Spacious Kitchen on the Main level*** Ideal for Both Daily Living and Entertaining*** The kitchen, Equipped with Modern Stainless Steel Appliances and Ample Storage, is both Functional and Stylish, making cooking a pleasure. **You will Be Amazed By its Extra Large Pantry**. Upstairs, the Spacious Primary Bedroom features a Large Walk-in Closet and a Luxurious Ensuite Bathroom, creating a Private Retreat. The additional two Bedrooms are Generous in Size and feature Large windows and Ample Closet Space. Its Professionally Done Finished Basement Features an Expansive Recreational Room, A Large Bedroom with Its Own Ensuite and Ample Amount of Storage. The Basement offers Massive Additional Living Space that can be customized to suit your Needs; Fit in your Home Theatre, Kinds playroom, gym and Your office with Ease. The 2-car garage provides ample Parking and Storage, adding to the homes convenience. Situated in a Prime Location, this townhouse is close to shopping, dining, parks, and top-rated schools. With Easy Access to Public Transit and Major Highways, commuting is a breeze.
详情
- 上市时间: Thursday, September 05, 2024
- 3D看房: View Virtual Tour for 49 Davos Road
- 城市: Vaughan
- 社区: Vellore Village
- 详细地址: 49 Davos Road, Vaughan, L4H 2Y1, Ontario, Canada
- 厨房: Ceramic Floor, Pantry, Eat-In Kitchen
- 客厅: Laminate, Large Window
- 挂盘公司: Homelife Landmark Realty Inc. - Disclaimer: The information contained in this listing has not been verified by Homelife Landmark Realty Inc. and should be verified by the buyer.


