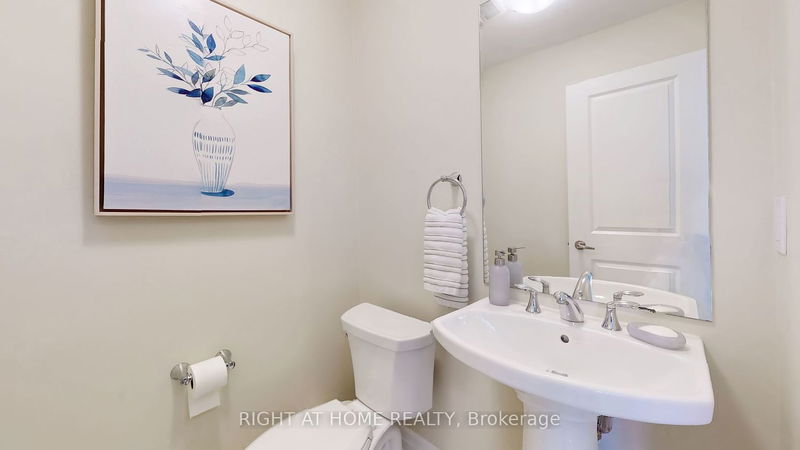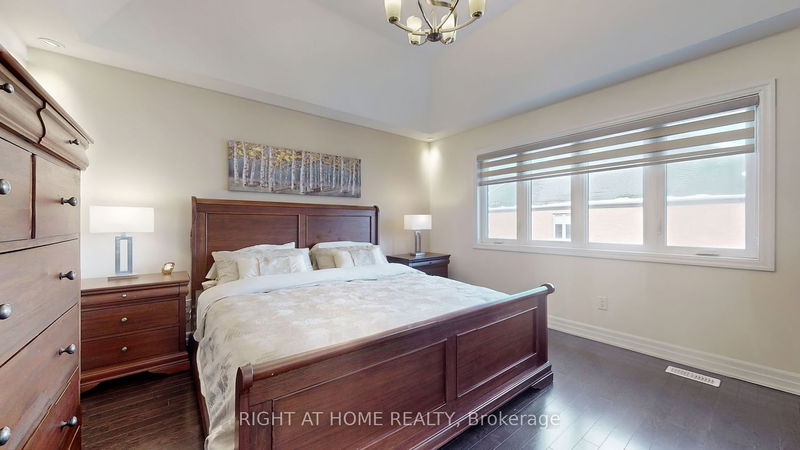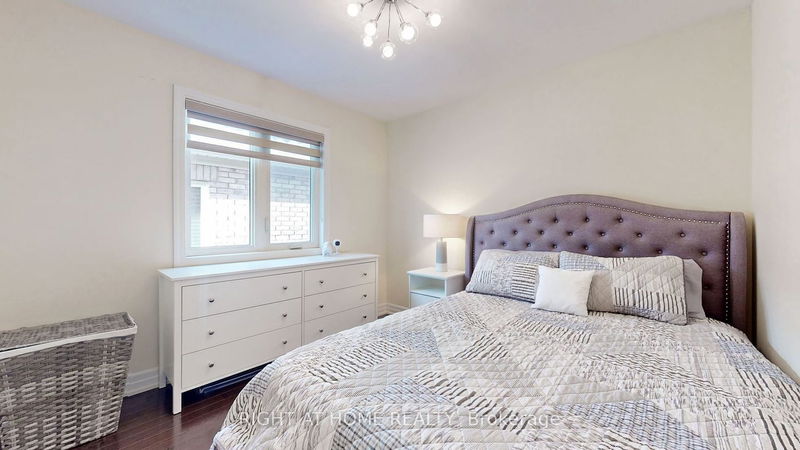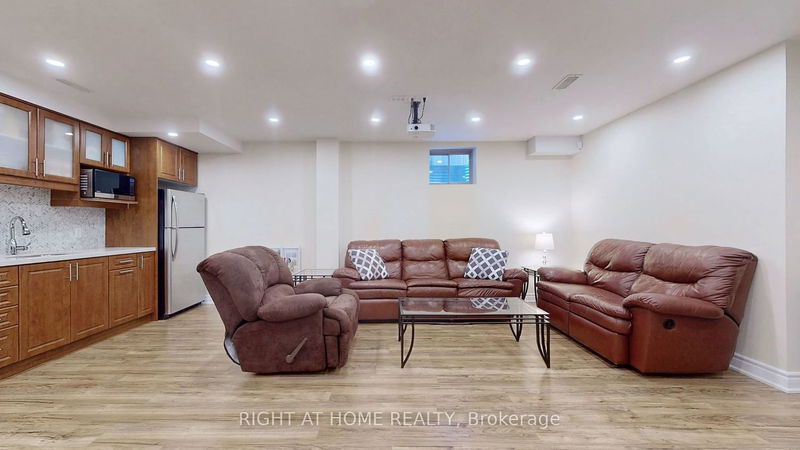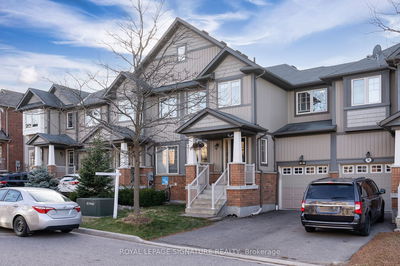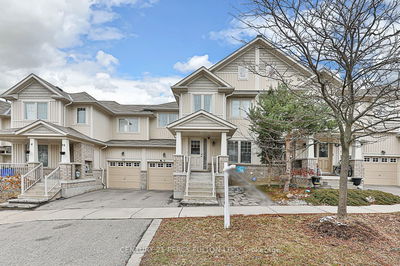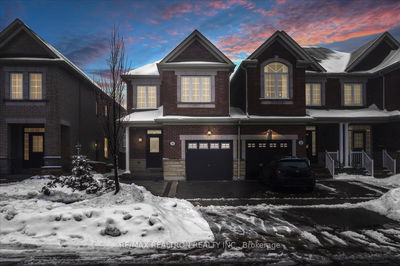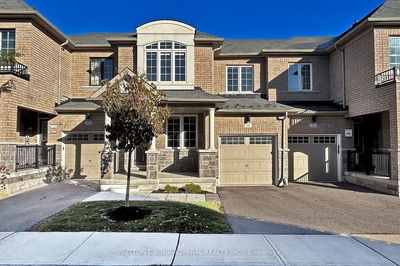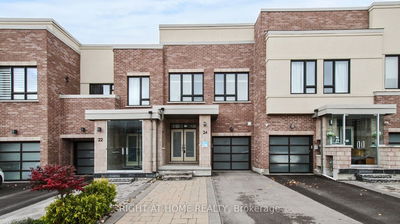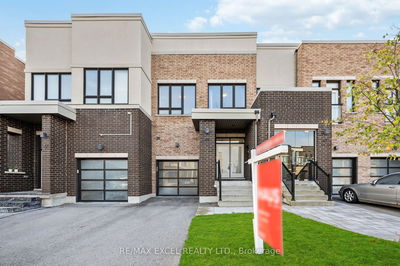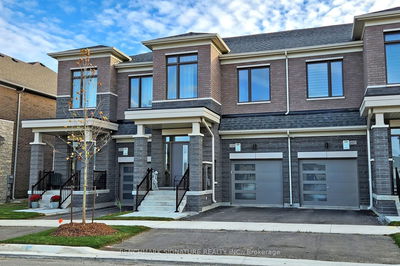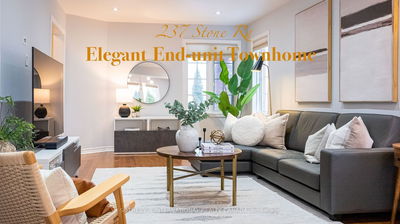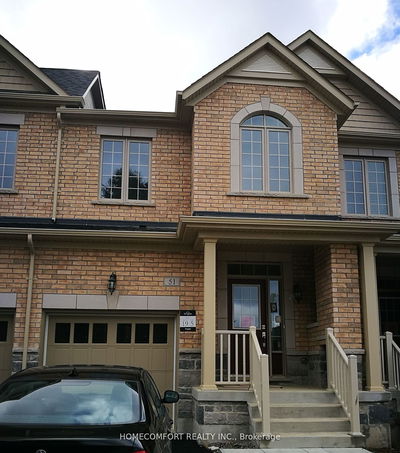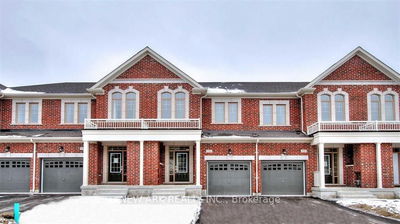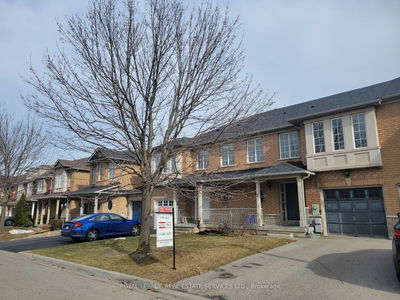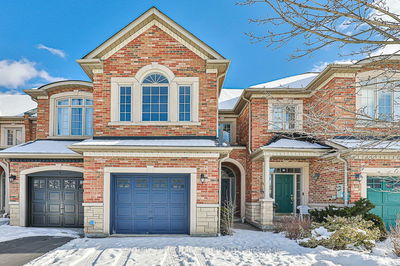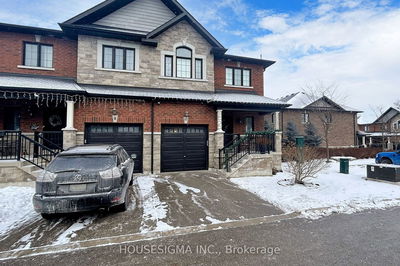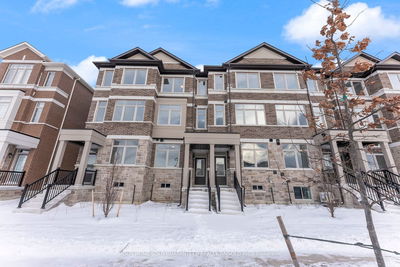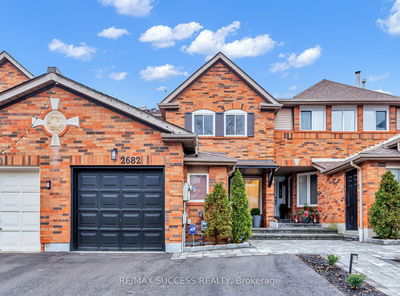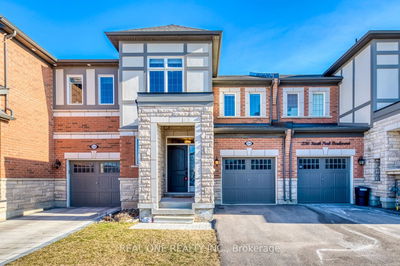Treat yourself to the luxury of living in King City. One Of The Most Sought-After Neighbourhoods. Almost 2,000 sq.ft. (NOT Including the Finished Basement). Spacious & Bright. No Sidewalk. A Very Private Backyard. Stone & Brick Facade. Linked by Garage. Spiral Staircase w/ Wrought Iron Pickets. Fireplace. 2nd Floor Laundry. 2nd Floor Study Nook. 9Ft Ceiling on Main. Pot Lights. Hardwood Floors. Smooth Ceiling. Nest Thermostat. Zebra Blinds. Central Vacuum. Upgraded Kitchen w/ Granite Counters, Backsplash, S/S Appliances. HRV system. Custom Closet Organizers. Wrought Iron Entry Door. Security System. Shed, and Gas BBQ Line in Backyard. Additional Backyard Entrance From Garage. Storage Racks in Garage. Projector In Basement. Walking Distance to Plaza, Groceries, Restaurants, Public Transit. Minutes to GO Station, Hwy 400, Parks, Schools, Golf.
详情
- 上市时间: Thursday, February 22, 2024
- 3D看房: View Virtual Tour for 6 Wells Orchard Crescent
- 城市: King
- 社区: King 城市
- 交叉路口: King Rd. & Dufferin St.
- 详细地址: 6 Wells Orchard Crescent, King, L7B 0C5, Ontario, Canada
- 客厅: Hardwood Floor, Bay Window
- 厨房: Granite Counter, Backsplash, Pot Lights
- 家庭房: Hardwood Floor, Gas Fireplace, W/O To Yard
- 挂盘公司: Right At Home Realty - Disclaimer: The information contained in this listing has not been verified by Right At Home Realty and should be verified by the buyer.









