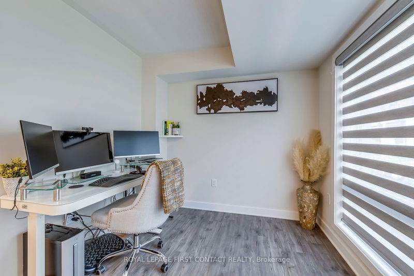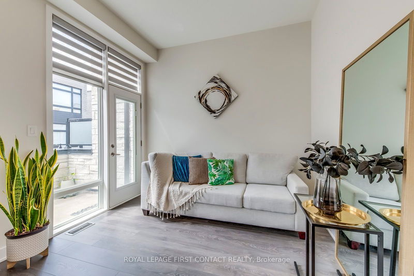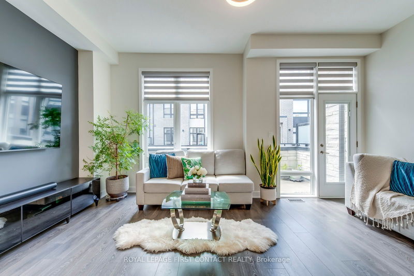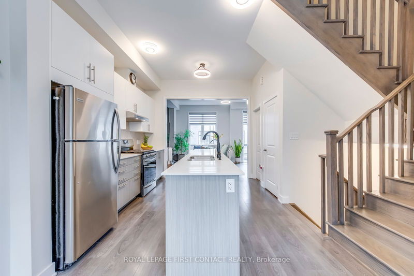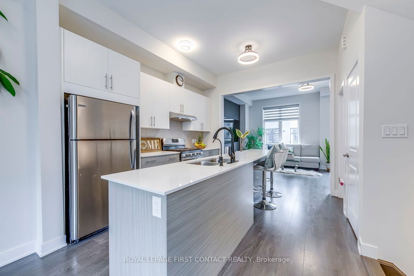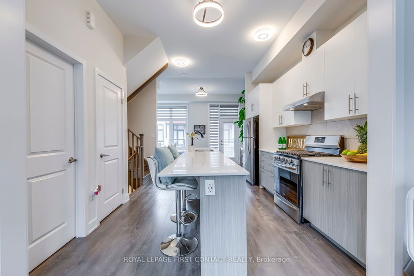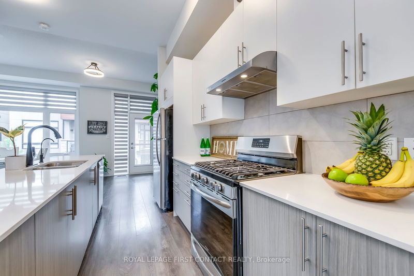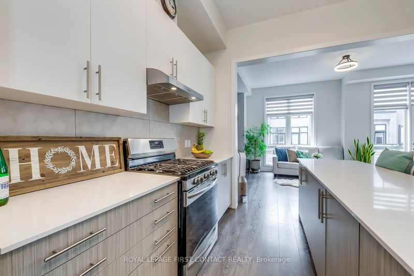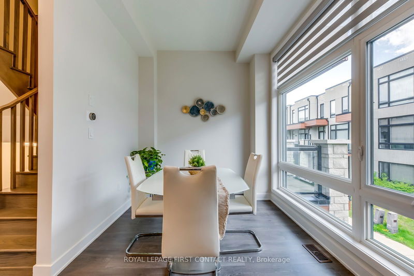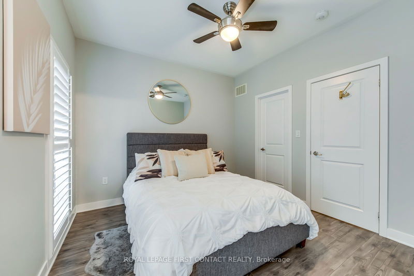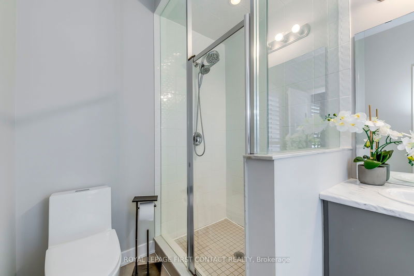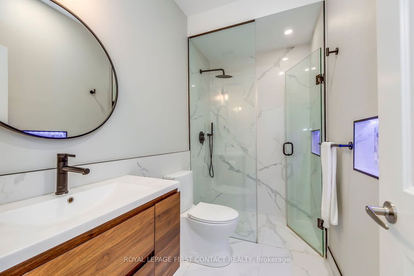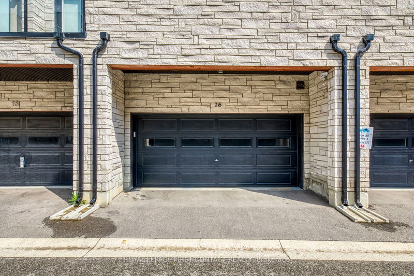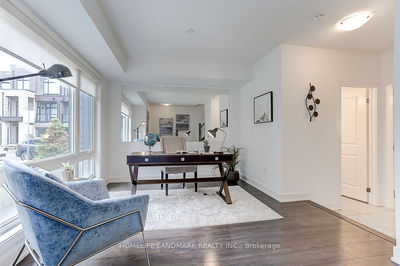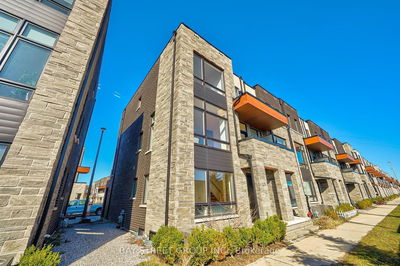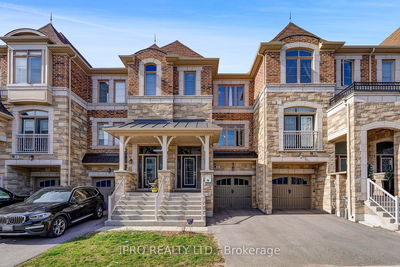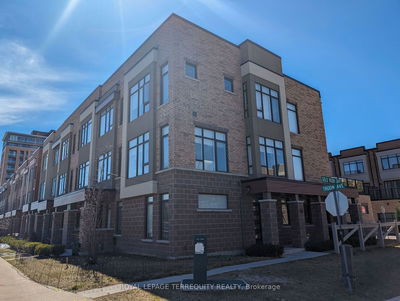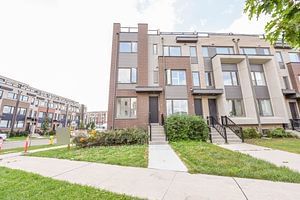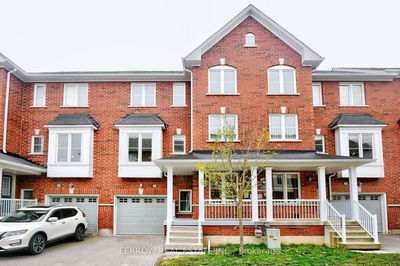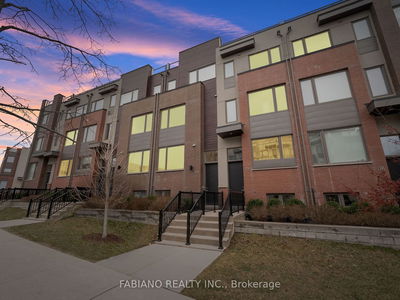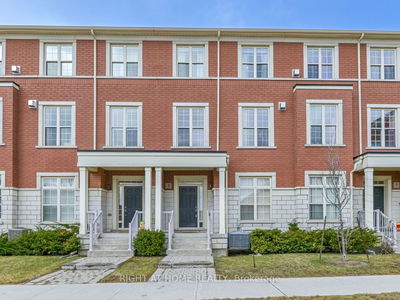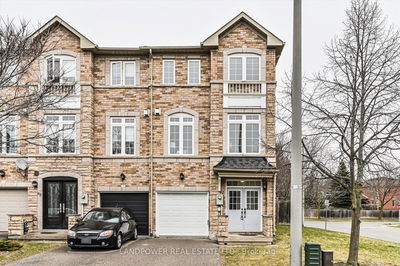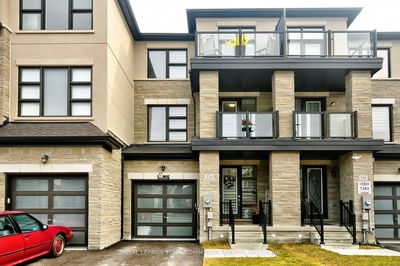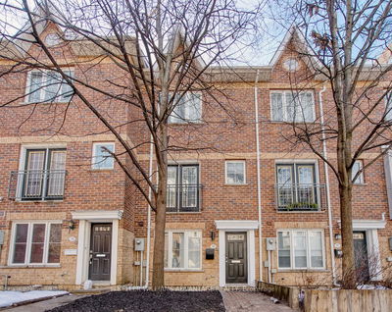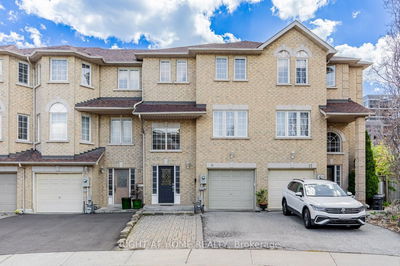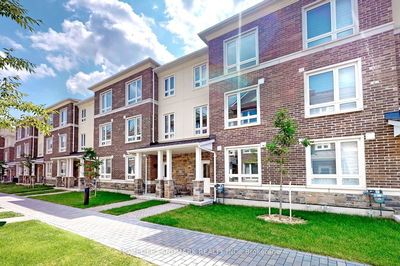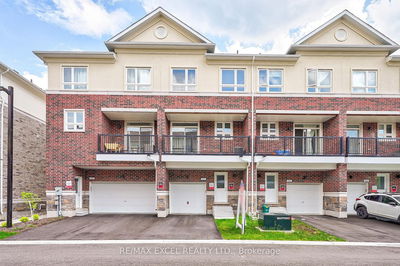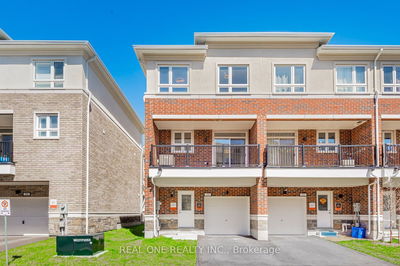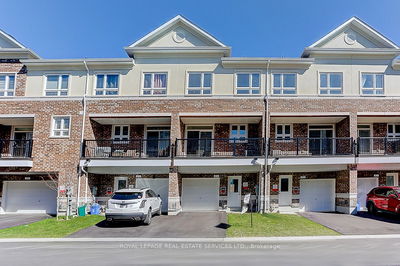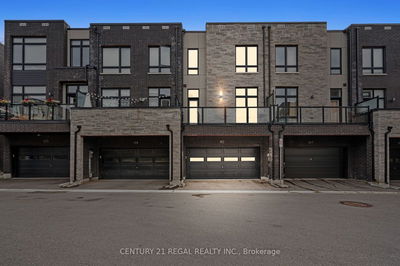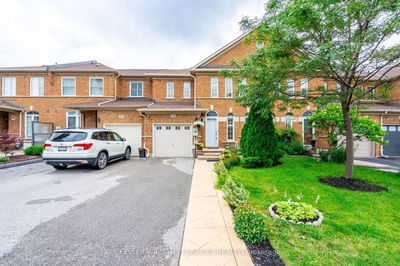Introducing a luxurious, bright, and modern townhouse boasting a double garage with direct access to the house. Its excellent layout features 10' ceilings on the main floor, enhancing the sense of spaciousness. Revel in the abundance of natural light streaming through large floor-to-ceiling windows, complemented by north and south-facing balconies for outdoor enjoyment. Satin finish laminate flooring graces the main floor and matches the stained staircase, creating a seamless aesthetic. The open concept kitchen is a culinary dream, complete with fully extended upper cabinets, a lengthy quartz island, and a stylish backsplash. Unwind in the master ensuite featuring a glass shower for added luxury. Beyond its impeccable interior, this townhouse offers unparalleled convenience with easy access to highways, making commuting a breeze. Located mere minutes away from Hwy 400, Go Transit, TTC subway, a new hospital, schools, shops, and more, this residence combines modern living with unbeatable accessibility. With all these features and more, this townhouse offers not just a place to live but a lifestyle of unparalleled luxury and comfort.
详情
- 上市时间: Monday, June 24, 2024
- 3D看房: View Virtual Tour for 16 Gerussi Street
- 城市: Vaughan
- 社区: Vellore Village
- 交叉路口: Major Mackenzie / Hwy 400
- 详细地址: 16 Gerussi Street, Vaughan, L4H 4R6, Ontario, Canada
- 家庭房: Laminate, Open Concept, W/O To Balcony
- 厨房: Laminate, Quartz Counter, Stainless Steel Appl
- 客厅: Laminate, Open Concept, W/O To Balcony
- 挂盘公司: Royal Lepage First Contact Realty - Disclaimer: The information contained in this listing has not been verified by Royal Lepage First Contact Realty and should be verified by the buyer.







