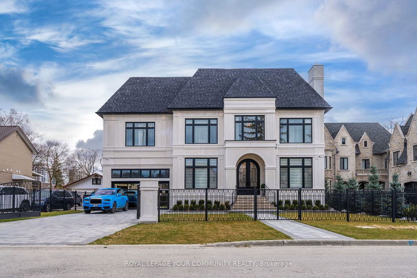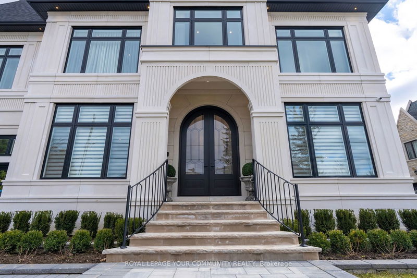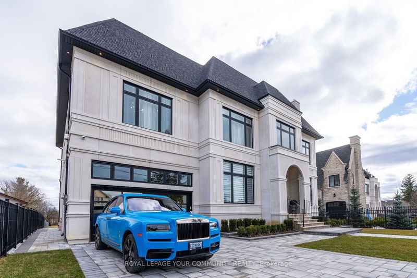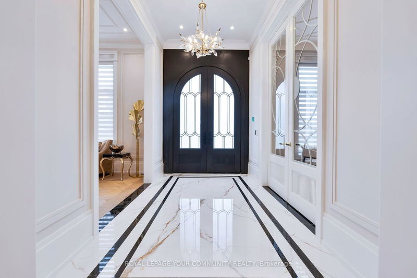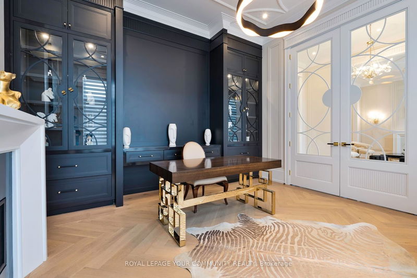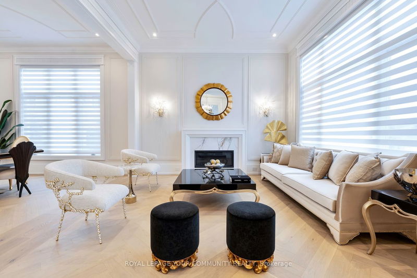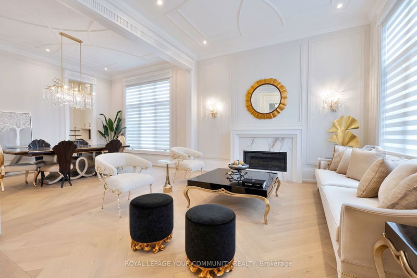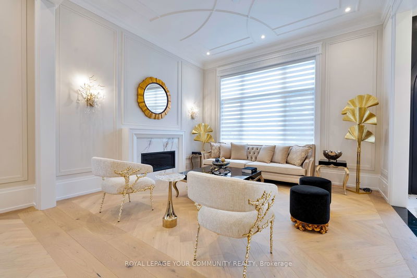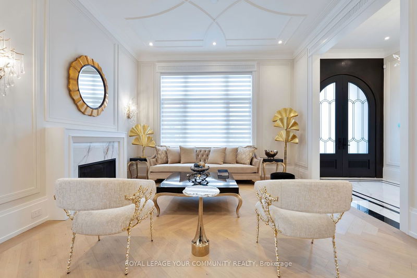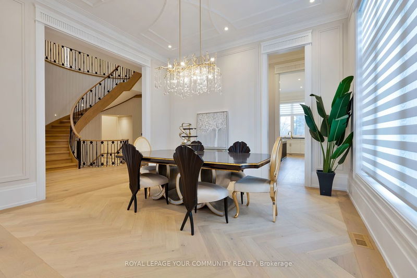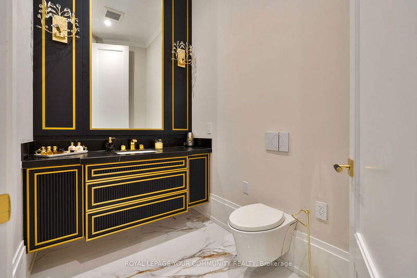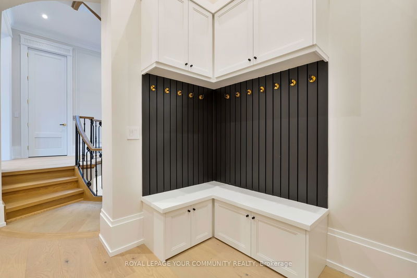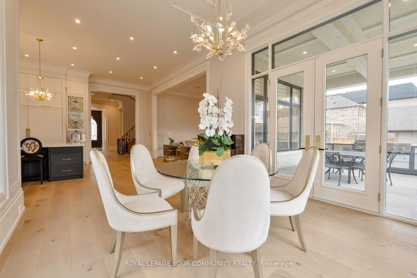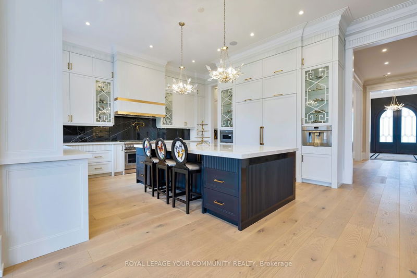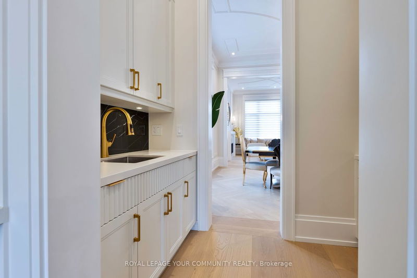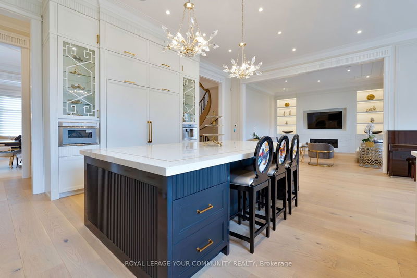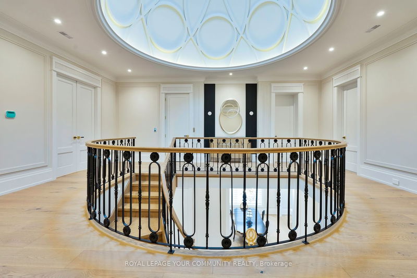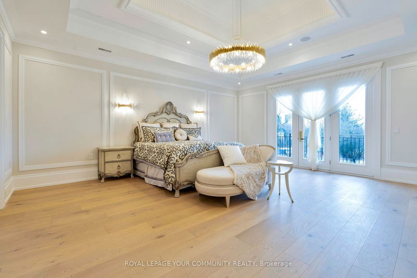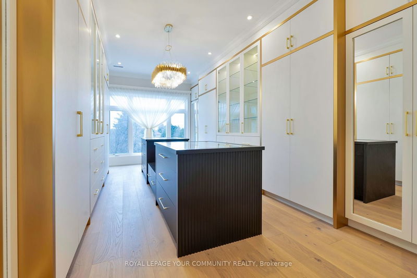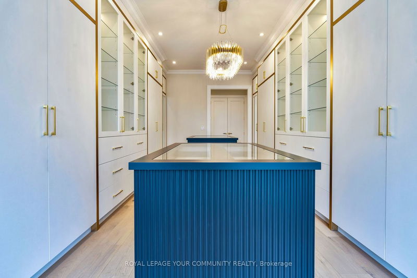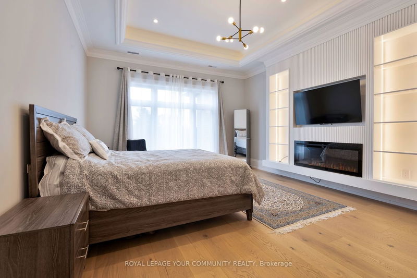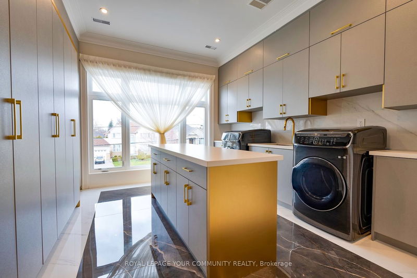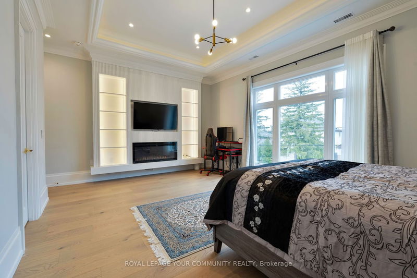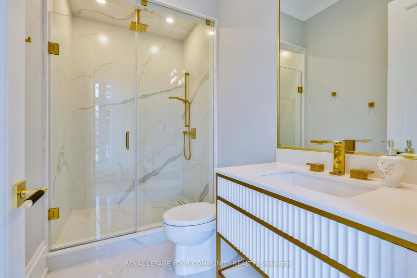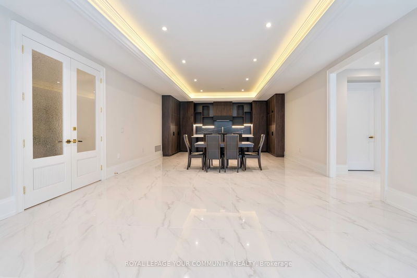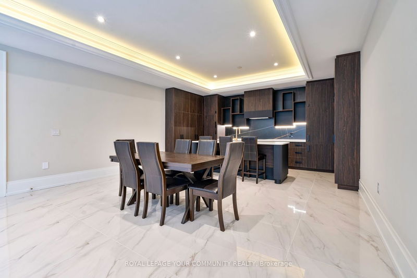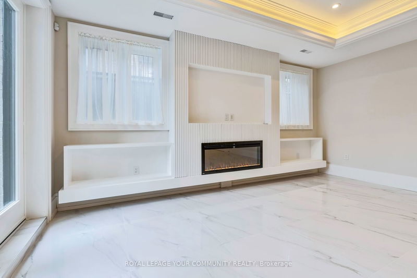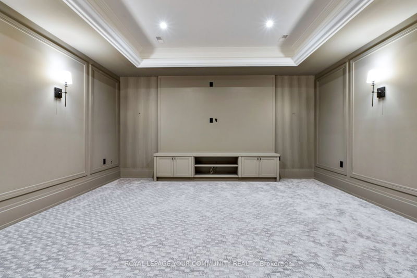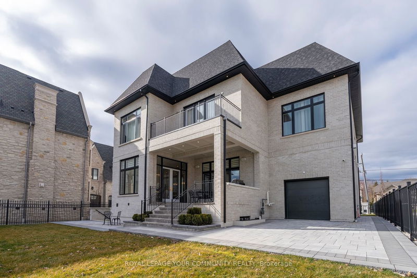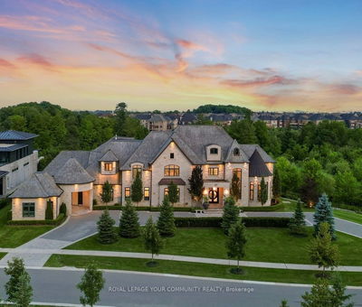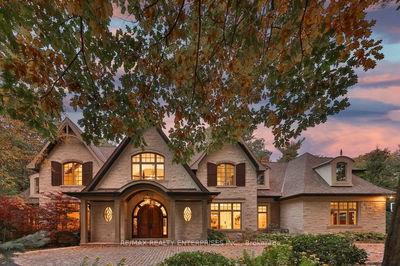Rare Move in Ready Gated Estate on Sunny South Facing lot.. Masterfully Crafted Over 8500 SqFt of living space. Grand Dome Skylight & Open Plan W/ Soaring Ceilings Provide Tons of Natural Light. Herringbone Hardwood & Italian Porcelain Floors throughout. Chef's Kitchen, Family Rm opens to Covered Outdoor Living Rm with Full Kitchen,Palatial Primary Bedroom w/ Sitting area , Fireplace & Terrace. Spa-like Ensuite W/ Beautiful Tub & Oversized Steam . W/O Lower Lvl W/ Full Kitchen/Laundry/shower,Guest Rm ,Theatre Rm, Game Room, Gym & Private Nanny Quarters.Additional Bedrooms Are Equally Impressive, Each Offering Ensuite Bathrooms, Electrical Fire Place, B/I Bookcase & Ample Closet Space.3 Car garage with possibility to add 3 more sub-terrain lifts, Basement Radiant Floor, Control 4 Automation ,7 fireplaces. Indoor/Outdoor Security cameras,Elevator. Outdoor Kitchen with Built-In Gas BBQ & Outdoor fridge , Sink & Faucet.
详情
- 上市时间: Thursday, April 11, 2024
- 3D看房: View Virtual Tour for 41 EDGAR Avenue
- 城市: Richmond Hill
- 社区: South Richvale
- 交叉路口: Yonge and Carville Rd
- 详细地址: 41 EDGAR Avenue, Richmond Hill, L4C 6K2, Ontario, Canada
- 客厅: Hardwood Floor, Fireplace, Wood Trim
- 家庭房: Hardwood Floor, Fireplace, B/I Shelves
- 厨房: Hardwood Floor, B/I Appliances, Centre Island
- 挂盘公司: Royal Lepage Your Community Realty - Disclaimer: The information contained in this listing has not been verified by Royal Lepage Your Community Realty and should be verified by the buyer.

