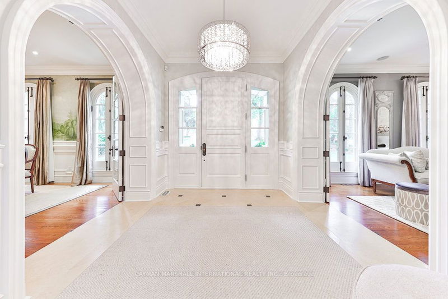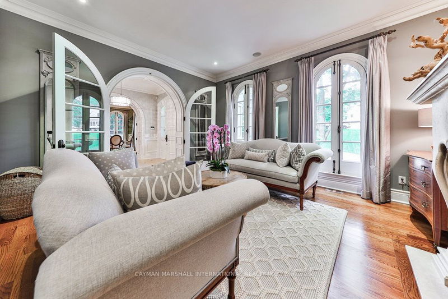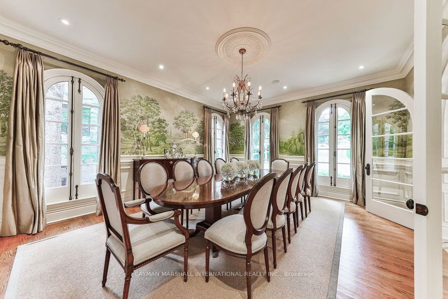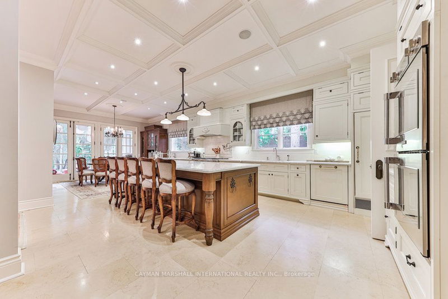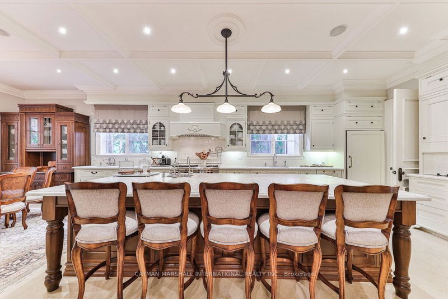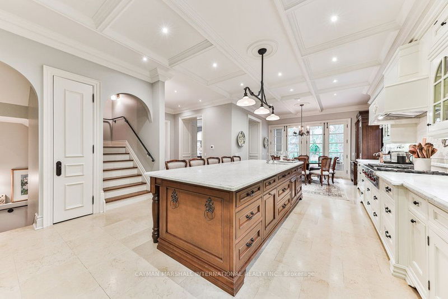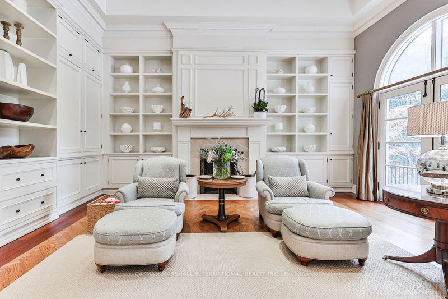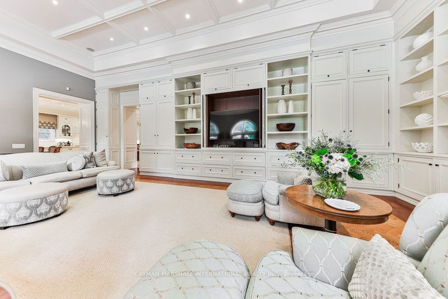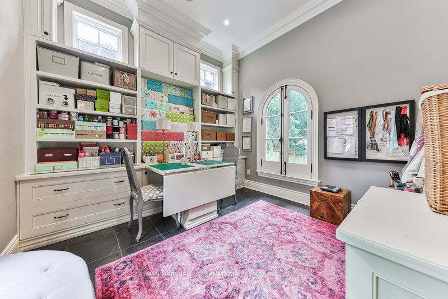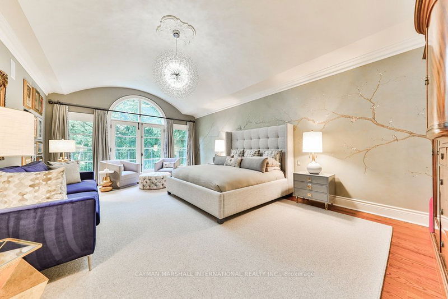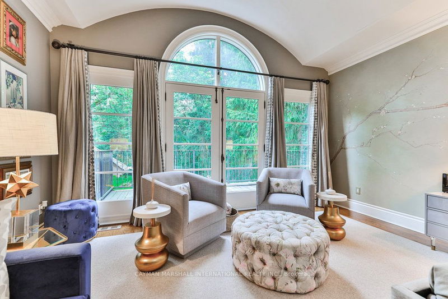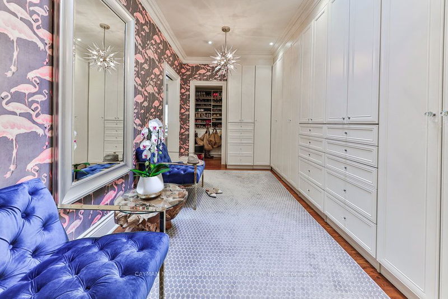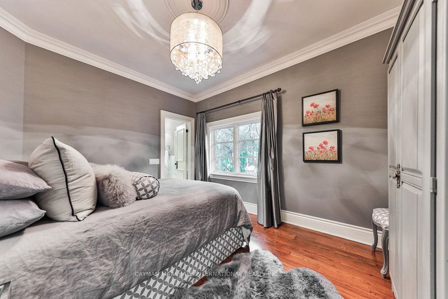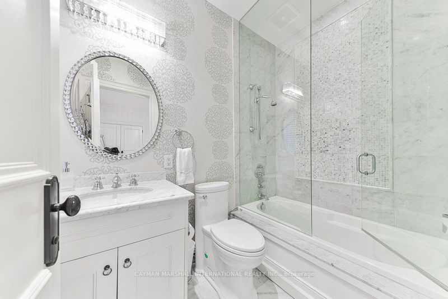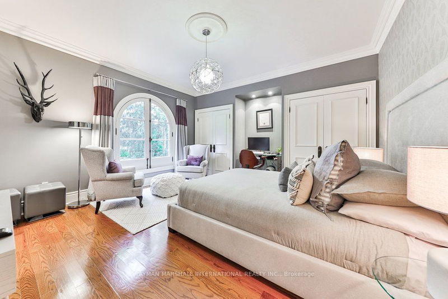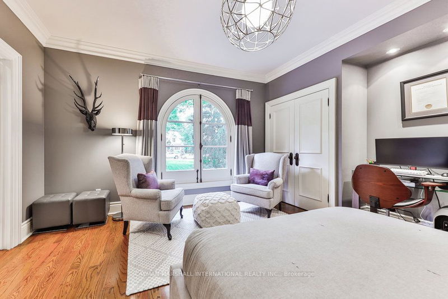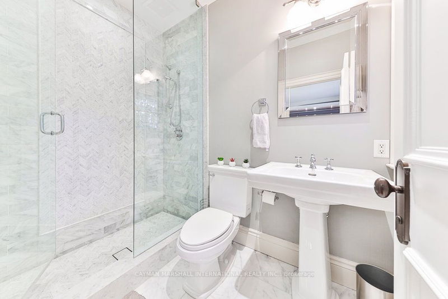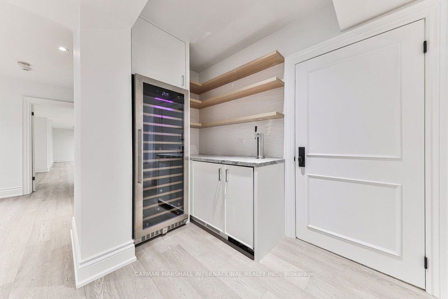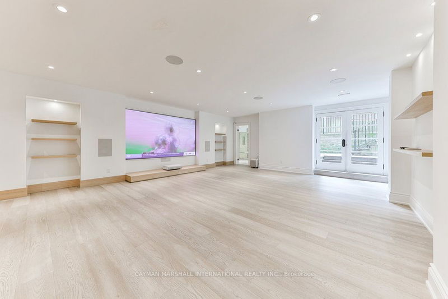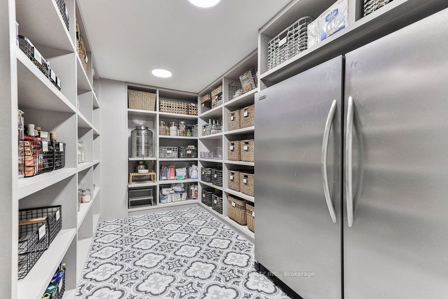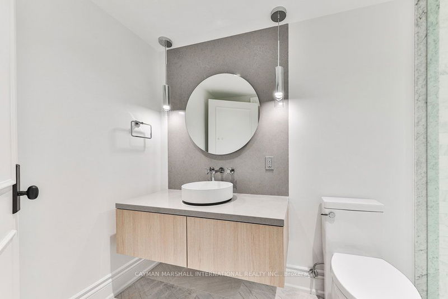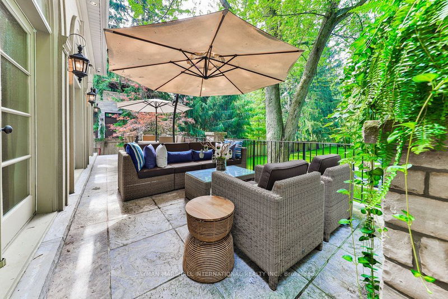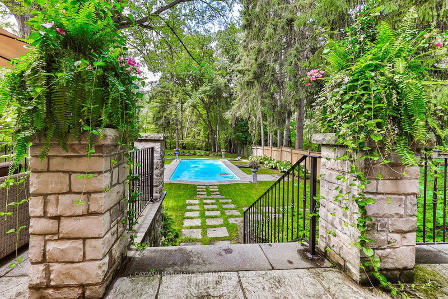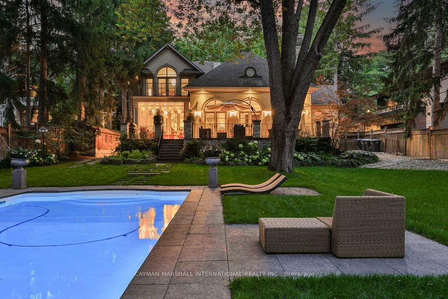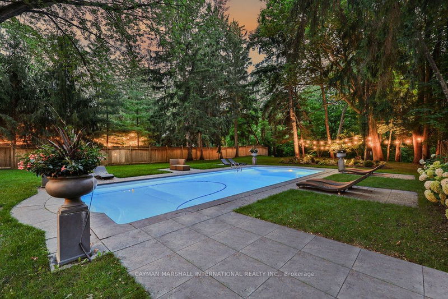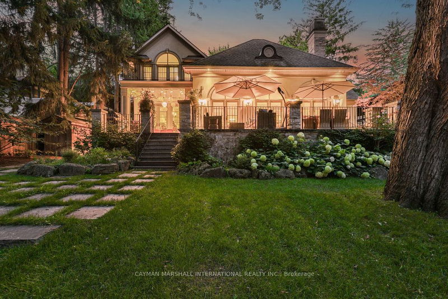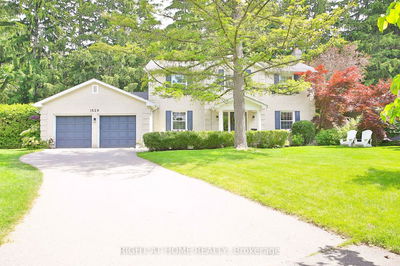One of Mineola West's most coveted streets! Sitting on almost 1 acre of complete privacy, creating a serene oasis for the homeowners. The interior was created through a professional designers lens and has over 9,100 square feet of living space. The arch top windows with Cremone hardware add a European flare to the interior. The use of Marble throughout the home adds to the timeless style. There are six bedrooms and 8 bathrooms. The dining room has a custom wall mural curated to blend with the European theme. The stylish yet cozy family room has 14' coffered ceilings with wall-to-wall windows overlooking the lush backyard, Herringbone hardwood flooring, incredible custom millwork & a wood burning fireplace. There are added luxuries like a home office with an artsy flare which includes a built-in wrapping station. The primary suite has a barrel ceiling and a boutique like dressing room with a shoe closet to envy! All the bedrooms have their own private ensuites. The lower walk-out level
详情
- 上市时间: Sunday, October 22, 2023
- 3D看房: View Virtual Tour for 1532 Douglas Drive
- 城市: Mississauga
- 社区: Mineola
- 详细地址: 1532 Douglas Drive, Mississauga, L5G 2W8, Ontario, Canada
- 客厅: Hardwood Floor, Fireplace, Crown Moulding
- 厨房: Heated Floor, Centre Island, Eat-In Kitchen
- 挂盘公司: Cayman Marshall International Realty Inc. - Disclaimer: The information contained in this listing has not been verified by Cayman Marshall International Realty Inc. and should be verified by the buyer.





