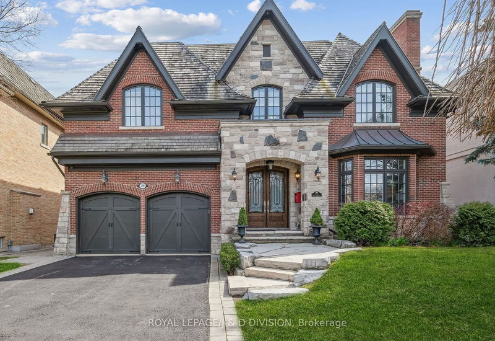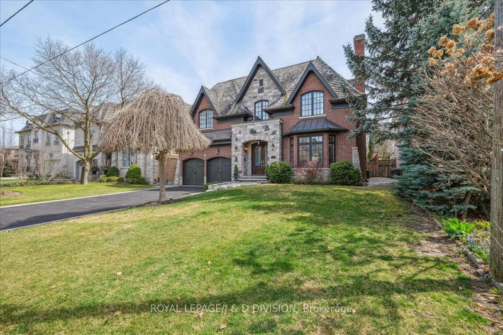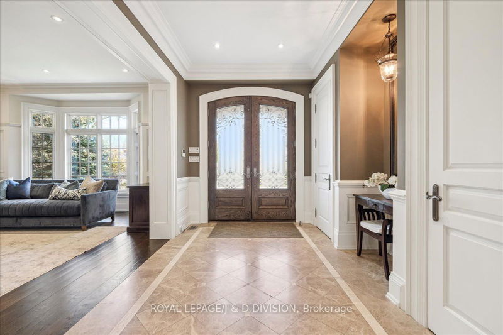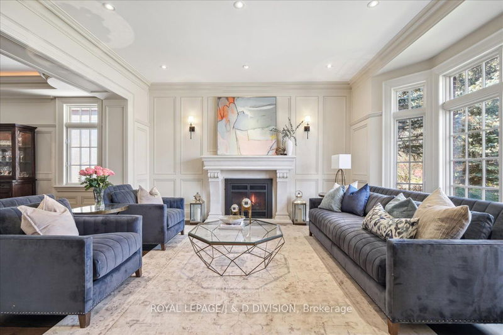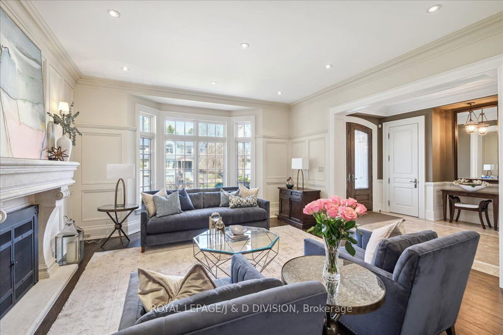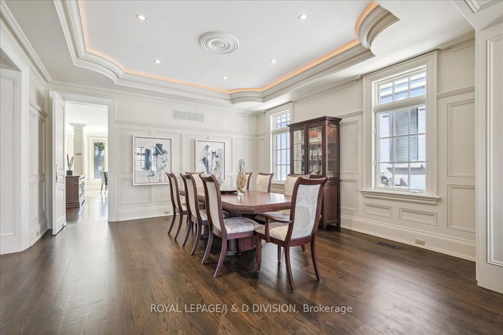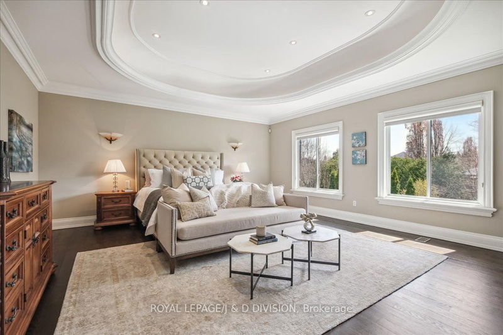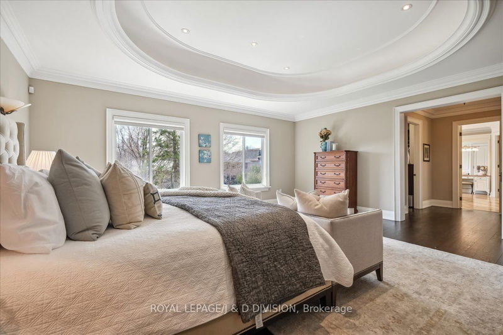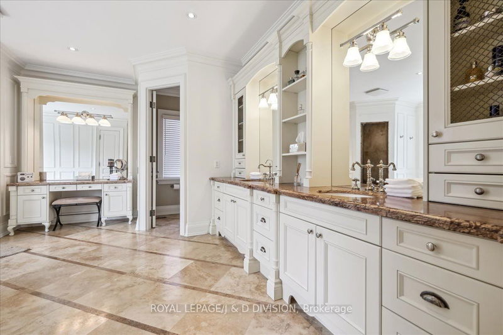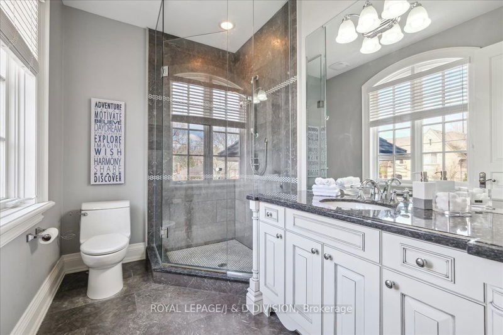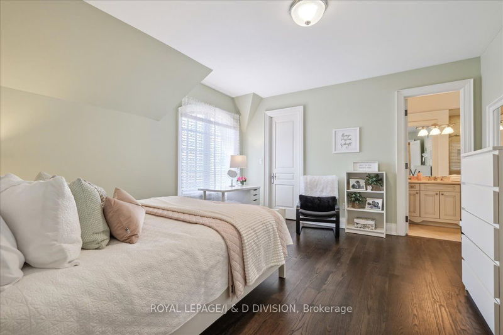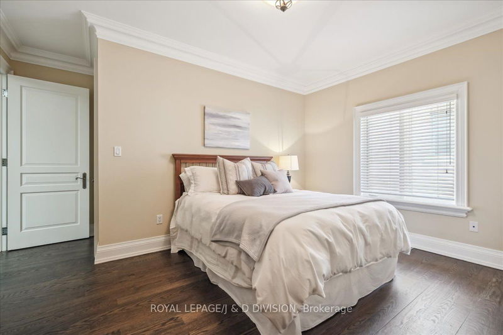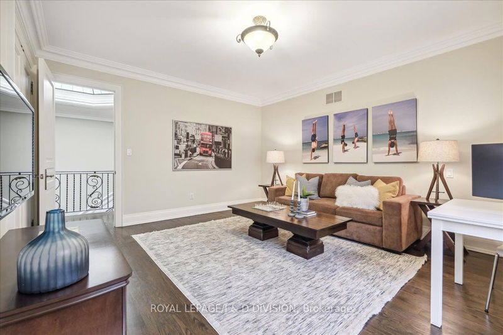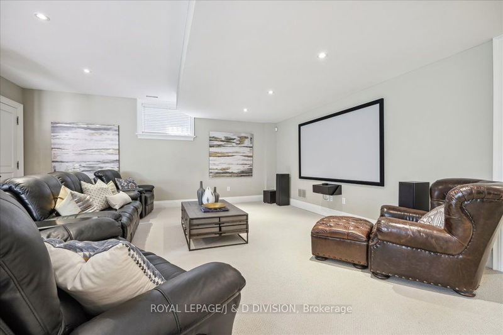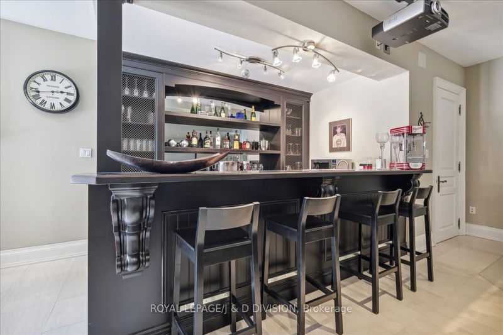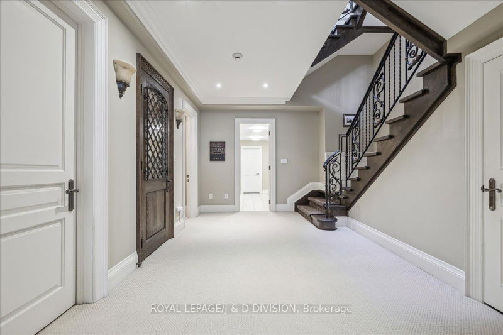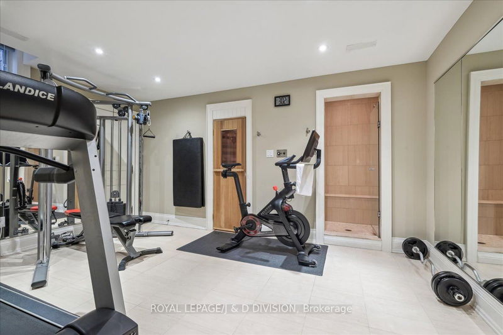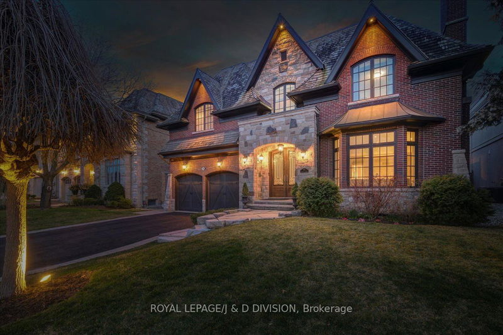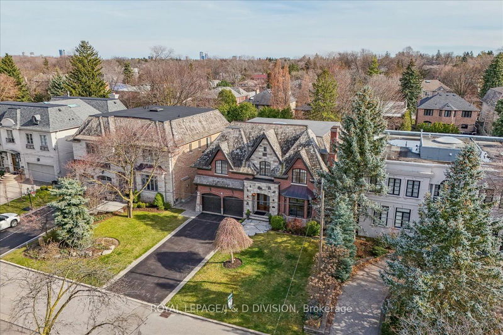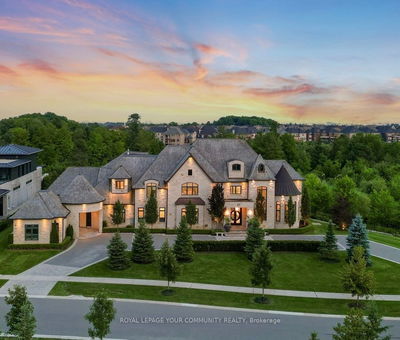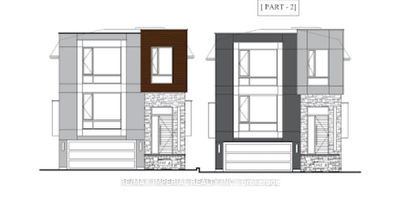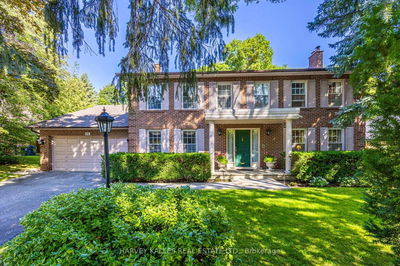Exceptional quality custom built 7500 square foot 5 + 1 bedroom residence with dramatic street presence on a sprawling 60 x 172 ft. South-facing fully fenced lot with total privacy. Majestic soaring ceilings and architectural detail, gourmet kitchen & lux family room with ideal Southern exposure, lavish principal bedroom with 7-piece ensuite bath/enviable walk-in closet, stately office, and the most elegant living and dining rooms. The lower level checks every box with a 6th bedroom, elegant wine cellar, gym/sauna/shower, entertainer's wet bar, home theatre, ample laundry room, cold cellar, electric car charger and even a workshop. Rare lot size located on the most coveted part of Gordon Rd (no through traffic), this leafy, quiet community offers the ideal location for access to top public and private schools and clubs. Minutes from York Mills subway station, York Mills Plaza and Bayview Village Mall as well as an easy commute to downtown, the airport or the highway for a quick escape to cottage country.
详情
- 上市时间: Thursday, April 11, 2024
- 3D看房: View Virtual Tour for 159 Gordon Road
- 城市: Toronto
- 社区: St. Andrew-Windfields
- 交叉路口: York Mills And Bayview
- 详细地址: 159 Gordon Road, Toronto, M2P 1E7, Ontario, Canada
- 客厅: Hardwood Floor, Fireplace, Bay Window
- 厨房: Limestone Flooring, Granite Counter, B/I Appliances
- 家庭房: Hardwood Floor, Fireplace, B/I Shelves
- 挂盘公司: Royal Lepage/J & D Division - Disclaimer: The information contained in this listing has not been verified by Royal Lepage/J & D Division and should be verified by the buyer.

