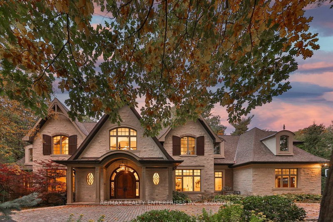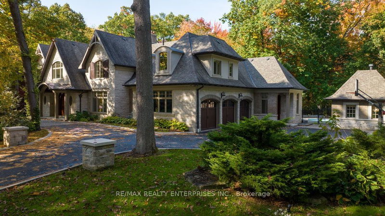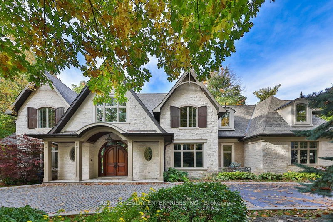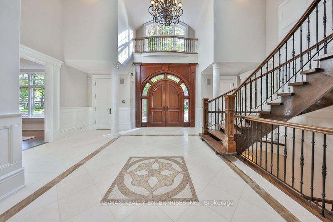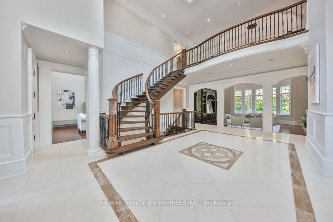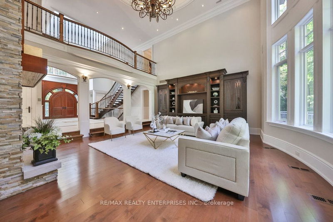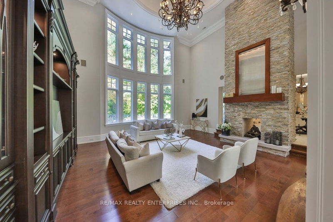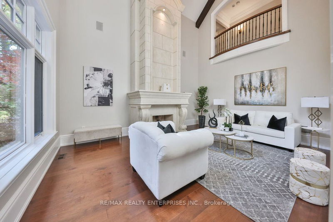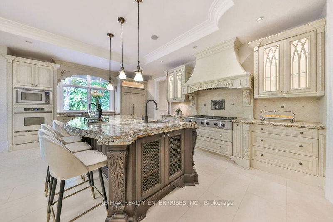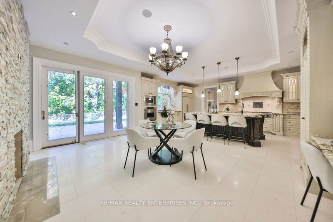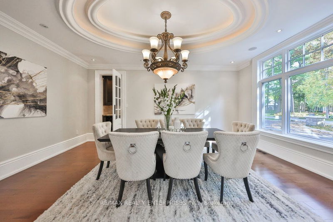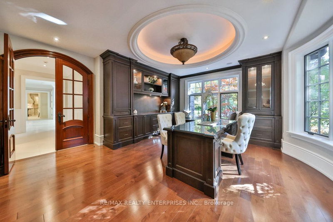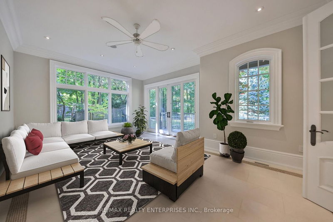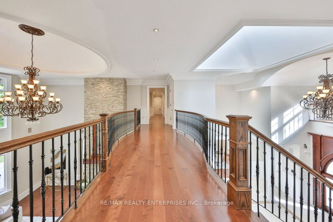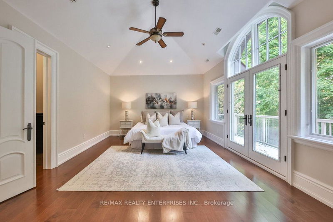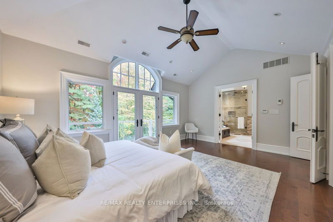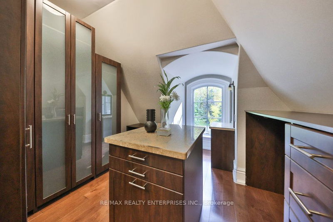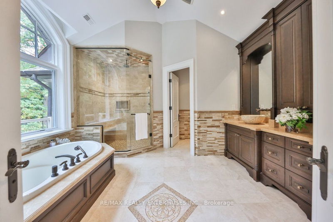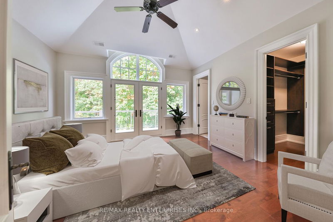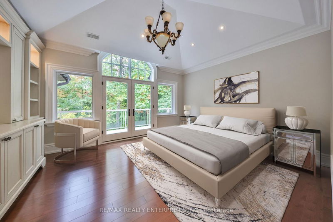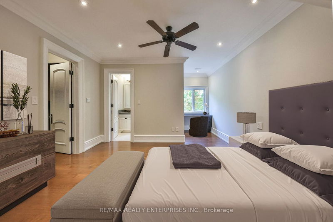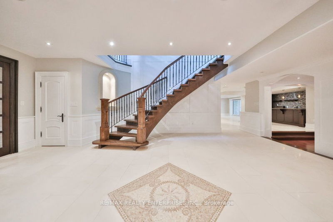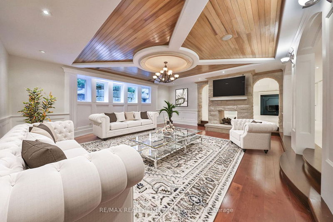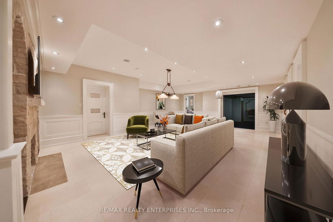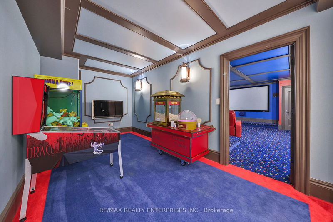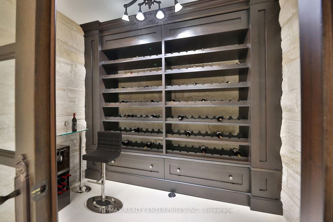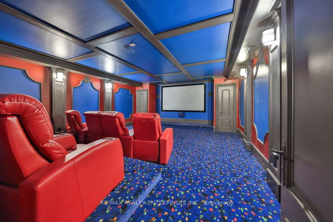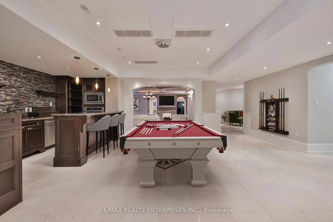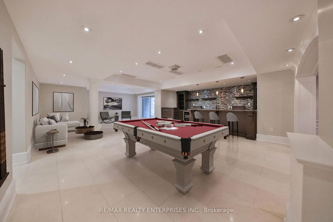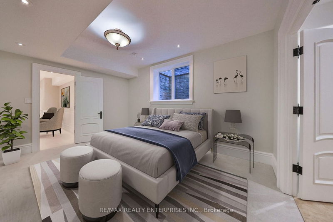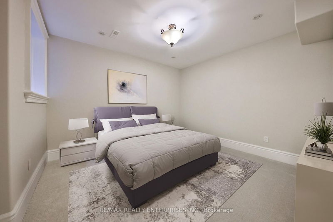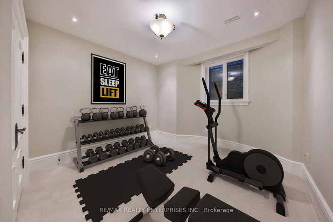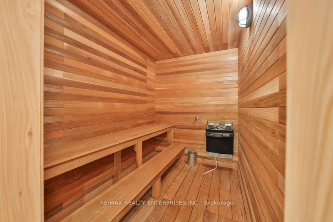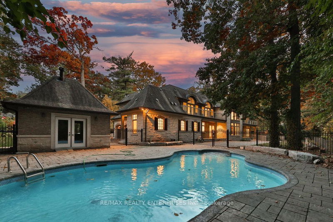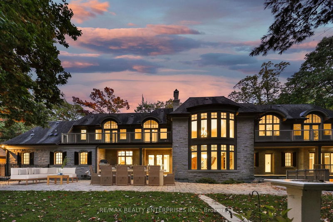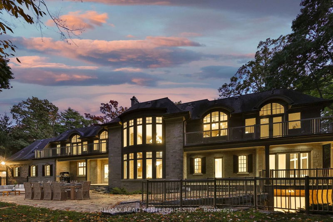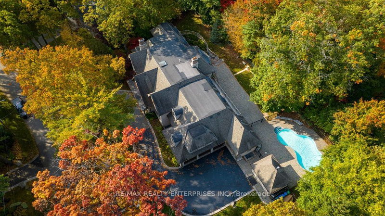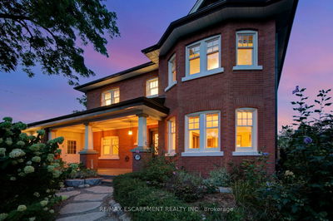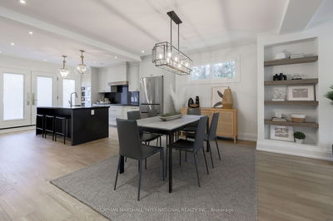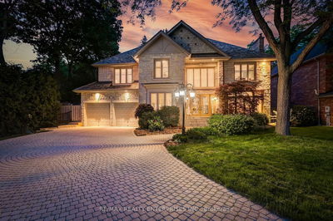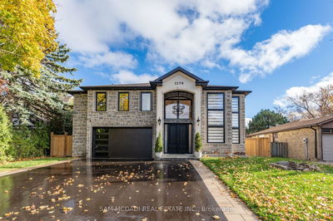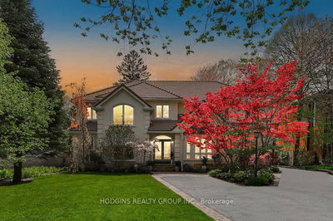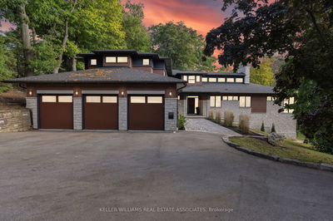Introducing An Exquisite Custom Estate Home, W/ An Impressive 11,000 Sgft Of Opulent Living Space, Nestled On A 198ft-Wide Lt O/Look A Picturesque Ravine. Designed By The Esteemed Architect David Small & Meticulously Built By Venchiarutti Builders, This Home Showcases 5+4 Bdrms, 9 Bath & A True 3-Car Garage. The Main Lvl, Spanning 3,900 Sqft,Is A Culinary Masterpiece, Feat A Chef's Kit Adorned W/ Marble Flr, Top-Of-The-Line Appls & A Lrg Centre Island. Beyond The Kit Lies A Sunken 2-Storey Family Rm, A Living Rm W/ Cathedral Ceils, A Formal Dining Rm & Specialized Spaces Such As The Butler's Servery, An Office W/ A Sep Entrance & A Sunlit Solarium. The Upper Lvl Offers 2,600 Sqft, Where 5 Bdrms Await, Including The Lux Primary Bdrm Situated In Its Pvt Wing. Boasting A Balcony, A Spacious W/I Closet & A Spa-Like 5-Pc Ensuite. The Lower Lvl, Offers 4,800 Sqft & Is An Entertainer's Paradise. Here, Indulge In The Home Theatre, A Wet Bar, Or The Sunken Rec Rm.
详情
- 上市时间: Wednesday, March 13, 2024
- 3D看房: View Virtual Tour for 1135 Algonquin Drive
- 城市: Mississauga
- 社区: Lorne Park
- 交叉路口: Indian Rd & Birchview
- 详细地址: 1135 Algonquin Drive, Mississauga, L5H 1P3, Ontario, Canada
- 客厅: Floor/Ceil Fireplace, Large Window, Separate Rm
- 厨房: 2 Way Fireplace, Eat-In Kitchen, W/O To Pool
- 家庭房: 2 Way Fireplace, Sunken Room, Hardwood Floor
- 挂盘公司: Re/Max Realty Enterprises Inc. - Disclaimer: The information contained in this listing has not been verified by Re/Max Realty Enterprises Inc. and should be verified by the buyer.

